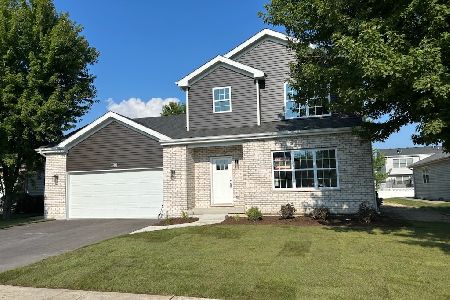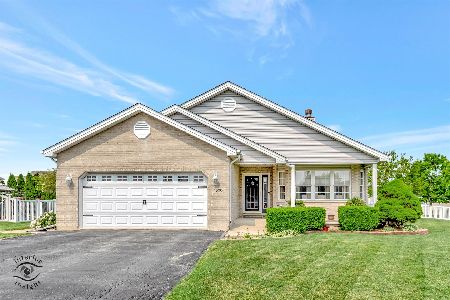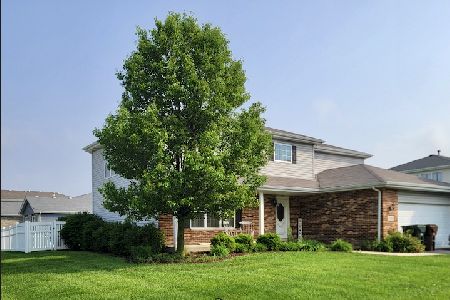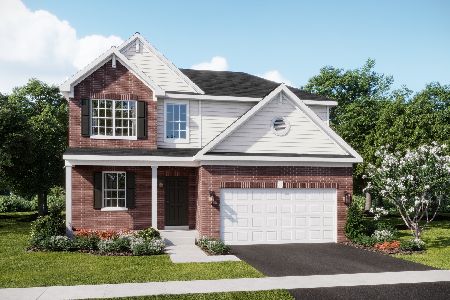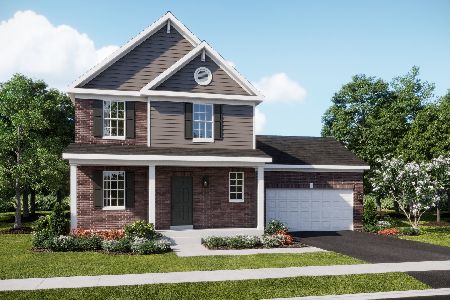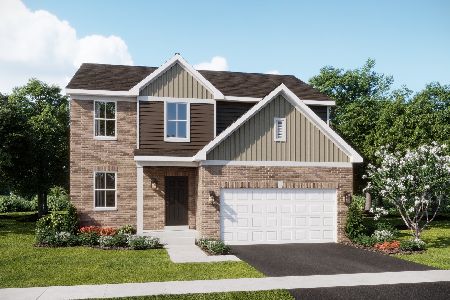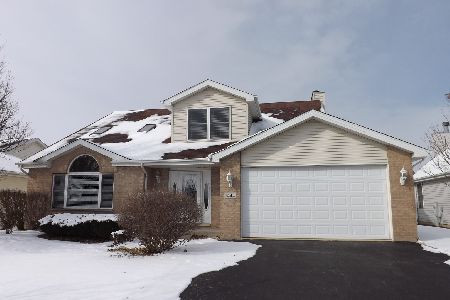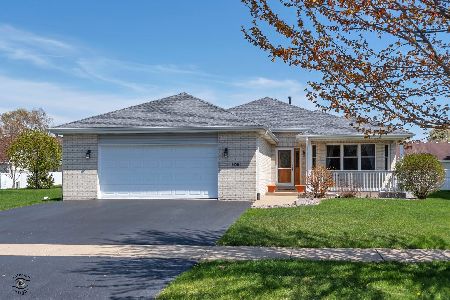1459 Trailside Drive, Beecher, Illinois 60401
$190,000
|
Sold
|
|
| Status: | Closed |
| Sqft: | 2,200 |
| Cost/Sqft: | $89 |
| Beds: | 4 |
| Baths: | 3 |
| Year Built: | 2007 |
| Property Taxes: | $6,083 |
| Days On Market: | 4255 |
| Lot Size: | 0,18 |
Description
Shows Like a Model Home! Turn Key condition in this lovely Brick home in Hunters Chase.Large Living Room w/ Bay Window open to Dining Room.Beautiful Family room w/fireplace open to large eating area w/ sliders to oversize patio for summer BBQ's!Excellent kitchen w/ plenty of counter space & cabinets!Vaulted Ceiling in Master Suite w/private bath & Walk-in closet. Full Basement w/Bath Rough-in ready for you to finish!
Property Specifics
| Single Family | |
| — | |
| Traditional | |
| 2007 | |
| Full | |
| KENT | |
| No | |
| 0.18 |
| Will | |
| Hunters Chase | |
| 0 / Not Applicable | |
| None | |
| Public | |
| Public Sewer | |
| 08624502 | |
| 2222094030250000 |
Nearby Schools
| NAME: | DISTRICT: | DISTANCE: | |
|---|---|---|---|
|
Grade School
Beecher Elementary School |
200U | — | |
|
Middle School
Beecher Junior High School |
200U | Not in DB | |
|
High School
Beecher High School |
200U | Not in DB | |
Property History
| DATE: | EVENT: | PRICE: | SOURCE: |
|---|---|---|---|
| 22 May, 2012 | Sold | $170,000 | MRED MLS |
| 12 Apr, 2012 | Under contract | $184,900 | MRED MLS |
| — | Last price change | $189,900 | MRED MLS |
| 23 Feb, 2012 | Listed for sale | $189,900 | MRED MLS |
| 1 Aug, 2014 | Sold | $190,000 | MRED MLS |
| 10 Jun, 2014 | Under contract | $194,900 | MRED MLS |
| 24 May, 2014 | Listed for sale | $194,900 | MRED MLS |
Room Specifics
Total Bedrooms: 4
Bedrooms Above Ground: 4
Bedrooms Below Ground: 0
Dimensions: —
Floor Type: Carpet
Dimensions: —
Floor Type: Carpet
Dimensions: —
Floor Type: Carpet
Full Bathrooms: 3
Bathroom Amenities: Separate Shower
Bathroom in Basement: 0
Rooms: Eating Area,Foyer
Basement Description: Unfinished,Bathroom Rough-In
Other Specifics
| 2.1 | |
| Concrete Perimeter | |
| Asphalt | |
| Patio | |
| Landscaped | |
| 65X90X65X119 | |
| Full,Unfinished | |
| Full | |
| Vaulted/Cathedral Ceilings, Second Floor Laundry | |
| Range, Microwave, Dishwasher, Refrigerator, Washer, Dryer | |
| Not in DB | |
| — | |
| — | |
| — | |
| Gas Log |
Tax History
| Year | Property Taxes |
|---|---|
| 2012 | $6,461 |
| 2014 | $6,083 |
Contact Agent
Nearby Similar Homes
Nearby Sold Comparables
Contact Agent
Listing Provided By
Keller Williams Premier Realty

