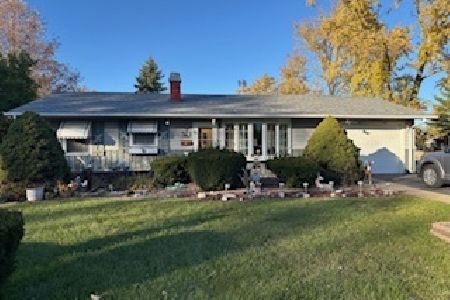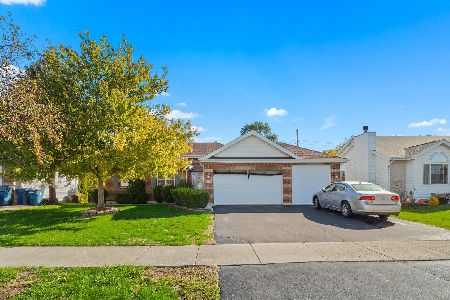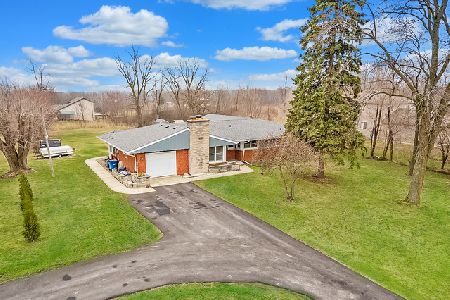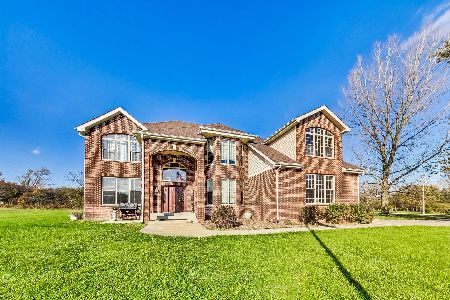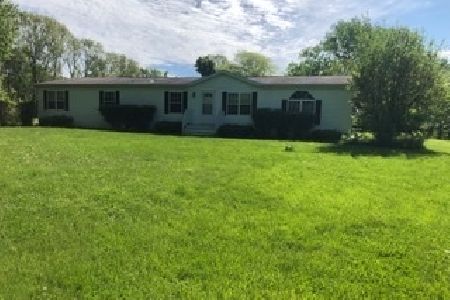146 225th Street, Steger, Illinois 60475
$162,000
|
Sold
|
|
| Status: | Closed |
| Sqft: | 1,762 |
| Cost/Sqft: | $91 |
| Beds: | 4 |
| Baths: | 2 |
| Year Built: | 2008 |
| Property Taxes: | $6,382 |
| Days On Market: | 3446 |
| Lot Size: | 0,89 |
Description
Remarkable transformation w/in this "just renewed" ranch on almost 1 acre of seclusion in the "Miller Woods" neighborhood of Steger.This one packs the "WOW" factor as soon as you enter. Enjoy your cvred front porch for sheltered access & relaxing out of the weather. Inside explodes w/ new decorator colors, wood laminate flooring, 6-panel doors, white on white trim, rounded drywall corners, indirect lighting & OPEN CONCEPT living.Incredible new kit starts w/ maple cabinets &rewards you w/ granite counters, SS appliances, xtra deep SS sink w/ goose-neck faucet, double windows over the sink & a view you will enjoy for yrs.Sliding patio doors lead to your priv deck.Enjoy Lake Michigan water from Sh Chg Hts & no sewer bill w/ your own private septic sys. Huge mstr bdrm includes wood accent wall, walk-in closet, & glamour bath w/ soaking tub. Architectural roof & maint-free vinyl ext.If you want a like new house w/ all the upgrades on almost 1 acre w/ a private, country feel...this is it!
Property Specifics
| Single Family | |
| — | |
| Ranch | |
| 2008 | |
| Full | |
| — | |
| No | |
| 0.89 |
| Cook | |
| — | |
| 0 / Not Applicable | |
| None | |
| Public | |
| Septic-Private | |
| 09319554 | |
| 32341080340000 |
Nearby Schools
| NAME: | DISTRICT: | DISTANCE: | |
|---|---|---|---|
|
Grade School
Eastview Elementary School |
194 | — | |
|
Middle School
Columbia Central Junior High Sch |
194 | Not in DB | |
|
High School
Bloom Trail High School |
206 | Not in DB | |
Property History
| DATE: | EVENT: | PRICE: | SOURCE: |
|---|---|---|---|
| 13 Dec, 2016 | Sold | $162,000 | MRED MLS |
| 24 Oct, 2016 | Under contract | $159,900 | MRED MLS |
| 18 Aug, 2016 | Listed for sale | $159,900 | MRED MLS |
Room Specifics
Total Bedrooms: 4
Bedrooms Above Ground: 4
Bedrooms Below Ground: 0
Dimensions: —
Floor Type: Carpet
Dimensions: —
Floor Type: Carpet
Dimensions: —
Floor Type: Carpet
Full Bathrooms: 2
Bathroom Amenities: Soaking Tub
Bathroom in Basement: 0
Rooms: No additional rooms
Basement Description: Unfinished
Other Specifics
| 2 | |
| Concrete Perimeter | |
| Asphalt | |
| Deck, Porch | |
| Irregular Lot | |
| 128X251X183X125X52X126 | |
| Unfinished | |
| Full | |
| Hardwood Floors, First Floor Bedroom, First Floor Full Bath | |
| Range, Microwave, Refrigerator | |
| Not in DB | |
| — | |
| — | |
| — | |
| — |
Tax History
| Year | Property Taxes |
|---|---|
| 2016 | $6,382 |
Contact Agent
Nearby Similar Homes
Nearby Sold Comparables
Contact Agent
Listing Provided By
RE/MAX Synergy

