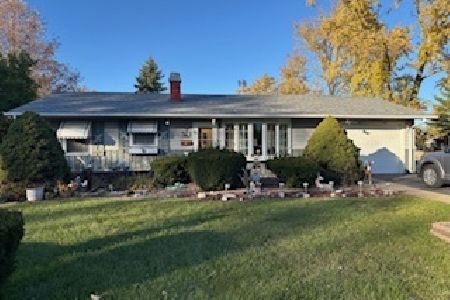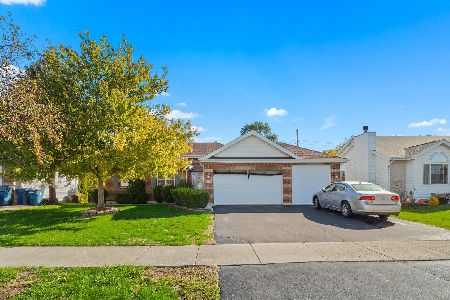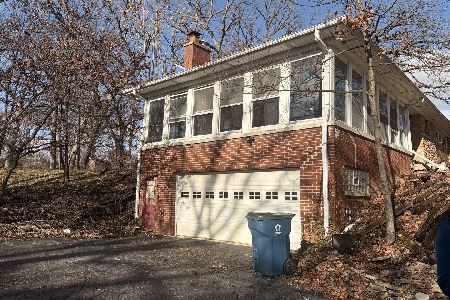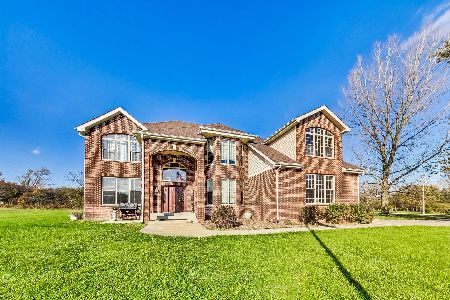22501 State Street, Steger, Illinois 60475
$215,000
|
Sold
|
|
| Status: | Closed |
| Sqft: | 1,764 |
| Cost/Sqft: | $113 |
| Beds: | 3 |
| Baths: | 3 |
| Year Built: | 1957 |
| Property Taxes: | $3,260 |
| Days On Market: | 1771 |
| Lot Size: | 0,82 |
Description
**MULTIPLE OFFERS RECEIVED** AMAZING YARD - COVERED PATIO - ABOVE GROUND POOL - NEARLY 1 ACRE - This sprawling ranch with FINISHED basement in unincorporated Steger has it all! Spread out on nearly 1 acre of land with no neighbors behind! Unique corner lot with U-shaped drive has plenty of room for parking or even additional garage space. Entertain family & friends this summer in your massive backyard, with above ground swimming pool, deck & HUGE covered patio w/ enclosed storage space! BRAND NEW ROOF in 2020! Inside, the main level features HARDWOOD FLOORING throughout, 3 bedrooms on the main level & 2 more bonus rooms in the basement currently being used as a 4th bedroom & exercise room. UPDATED KITCHEN W/ quartz counters & STAINLESS STEEL fridge, oven & microwave. Main floor bathroom has been updated with newer vanity & flooring. Cozy up around the wood burning fireplace in the main floor family room, or host March Madness in your basement Rec Room with full basement bath, this home has it all!
Property Specifics
| Single Family | |
| — | |
| Ranch | |
| 1957 | |
| Full | |
| RANCH | |
| No | |
| 0.82 |
| Cook | |
| — | |
| 0 / Not Applicable | |
| None | |
| Private Well | |
| Septic-Private | |
| 11027719 | |
| 32341080290000 |
Property History
| DATE: | EVENT: | PRICE: | SOURCE: |
|---|---|---|---|
| 30 Apr, 2021 | Sold | $215,000 | MRED MLS |
| 23 Mar, 2021 | Under contract | $199,000 | MRED MLS |
| 20 Mar, 2021 | Listed for sale | $199,000 | MRED MLS |
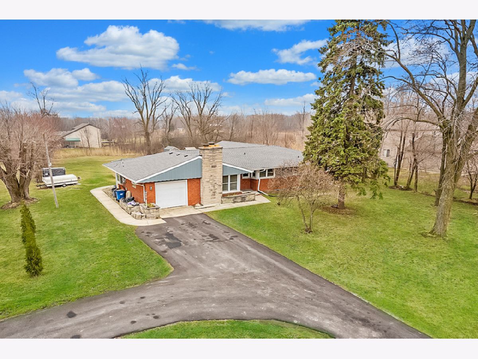
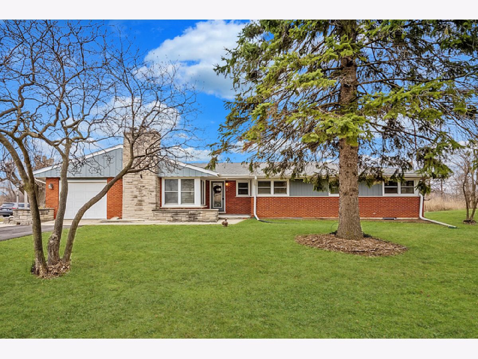
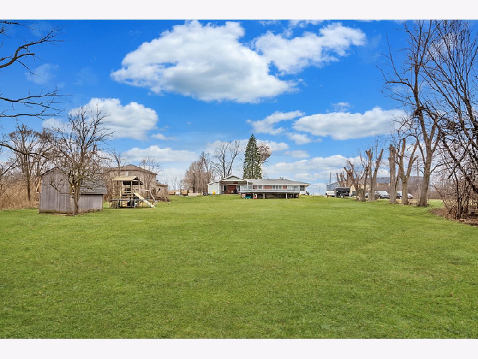
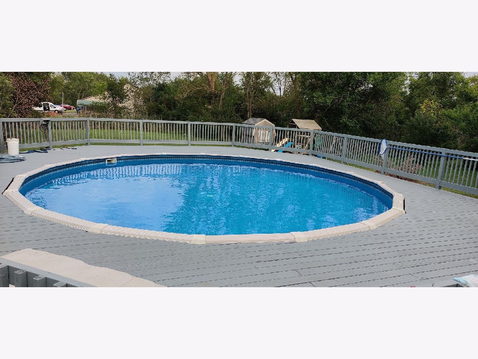
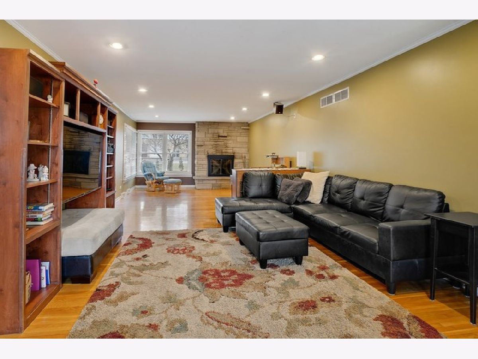
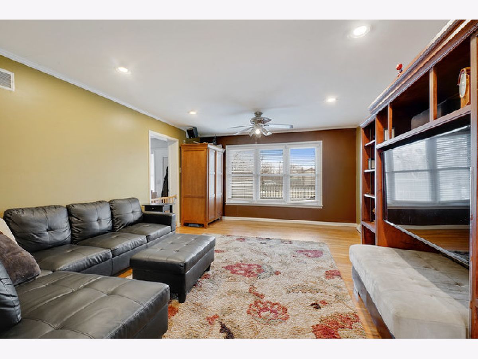
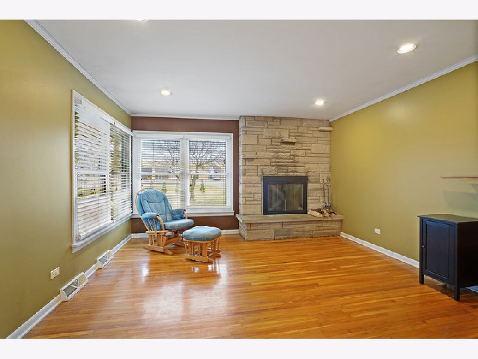
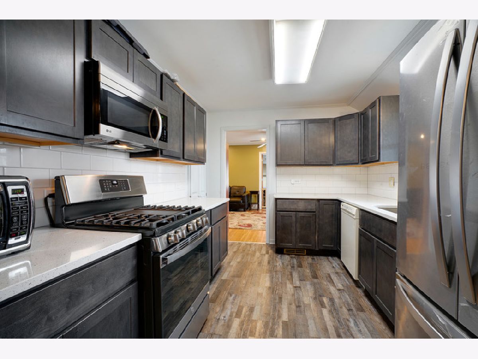
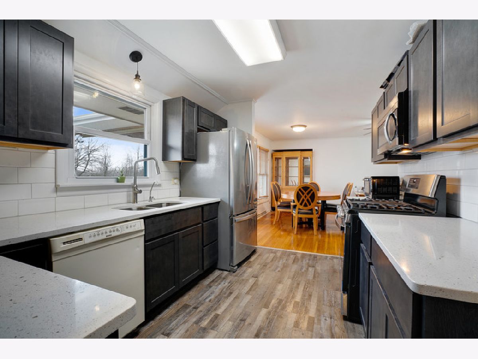
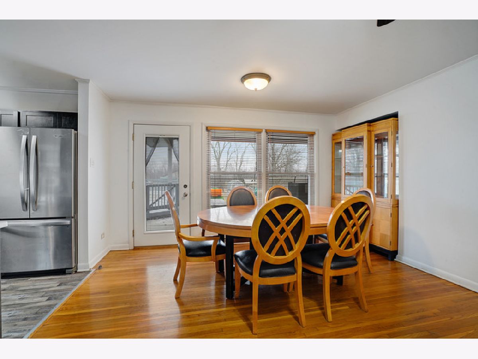
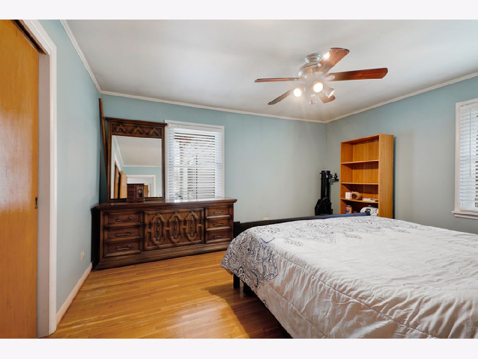
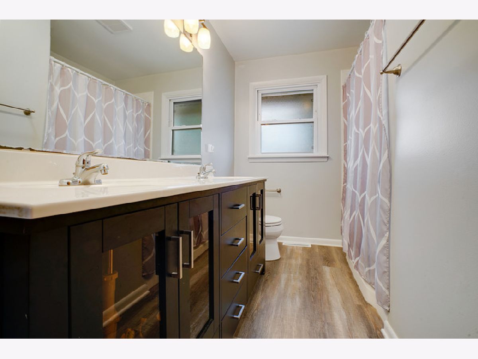
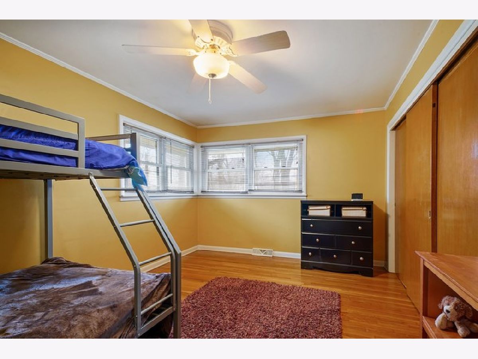
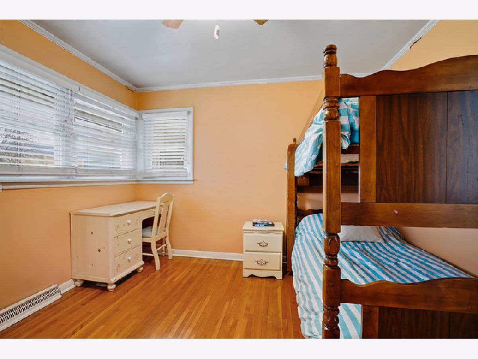
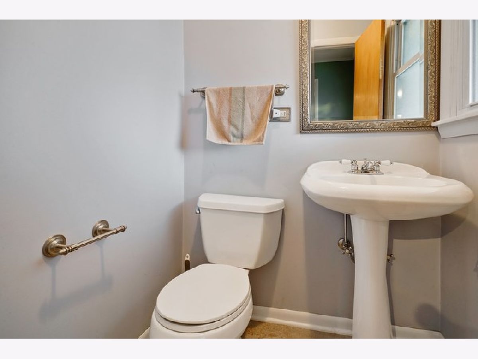
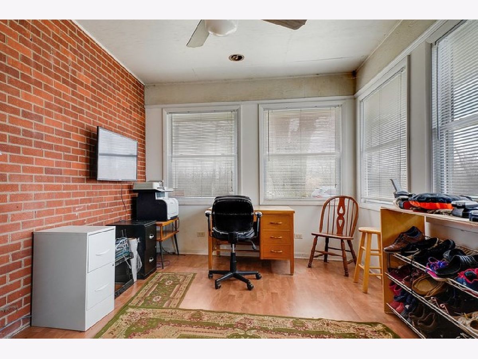
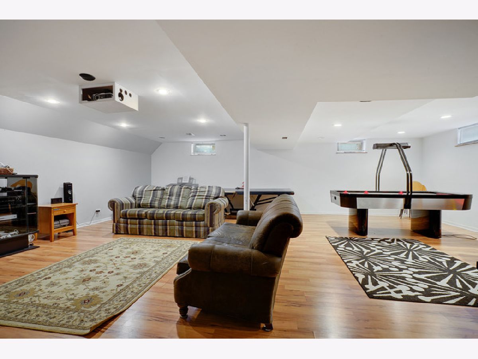
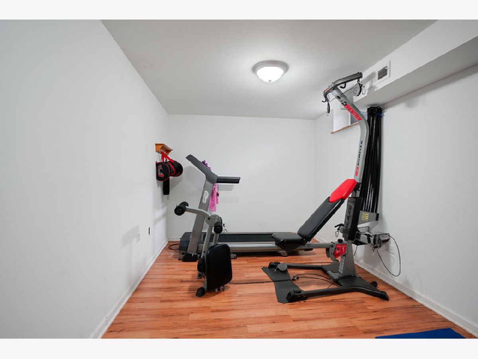
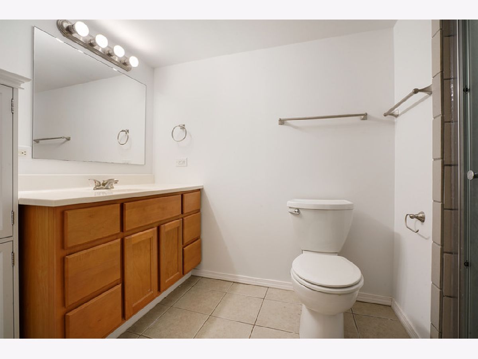
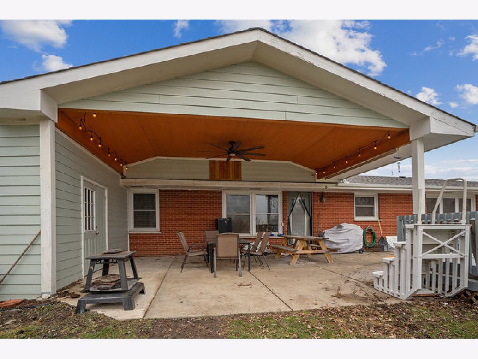
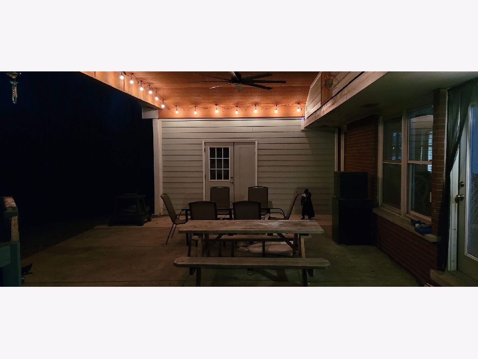
Room Specifics
Total Bedrooms: 3
Bedrooms Above Ground: 3
Bedrooms Below Ground: 0
Dimensions: —
Floor Type: Hardwood
Dimensions: —
Floor Type: Hardwood
Full Bathrooms: 3
Bathroom Amenities: Double Sink,Soaking Tub
Bathroom in Basement: 1
Rooms: Recreation Room,Exercise Room,Foyer,Mud Room,Bonus Room
Basement Description: Finished
Other Specifics
| 1 | |
| Concrete Perimeter | |
| Asphalt,Circular | |
| Deck, Patio, Above Ground Pool | |
| Corner Lot | |
| 119X299 | |
| — | |
| None | |
| Hardwood Floors, First Floor Bedroom, First Floor Full Bath | |
| Range, Microwave, Dishwasher, Refrigerator, Water Softener | |
| Not in DB | |
| Street Paved | |
| — | |
| — | |
| Wood Burning |
Tax History
| Year | Property Taxes |
|---|---|
| 2021 | $3,260 |
Contact Agent
Nearby Similar Homes
Nearby Sold Comparables
Contact Agent
Listing Provided By
RE/MAX Synergy

