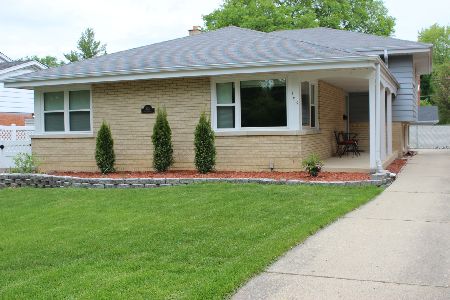146 Adams Street, Elmhurst, Illinois 60126
$490,900
|
Sold
|
|
| Status: | Closed |
| Sqft: | 2,539 |
| Cost/Sqft: | $192 |
| Beds: | 4 |
| Baths: | 3 |
| Year Built: | 1965 |
| Property Taxes: | $8,181 |
| Days On Market: | 1776 |
| Lot Size: | 0,16 |
Description
Immediately feel at home as you walk into this warm and inviting MacDougall built home in Elm Estates! For today's buyer desperately looking for extra space, look no further - this is a "true" four-bedroom home with a private office. A spacious, formal L-shaped living & dining room greet you with hardwood floors and numerous windows for natural light. The bright and sunny eat-in kitchen features white cabinets, hardwood floors and all kitchen appliances are included. Numerous "Shelf Genie" cabinet pull-outs provide super organization and easy access to all your cooking supplies. Most interior entry doors have been recently replaced. Four spacious bedrooms with hardwood floors & ample closet space on 2nd level. Unlike many similar homes, the master bedroom has it's own private bath with a step-in shower and there is an additional full bath off the landing. A private office for working at home or to use as a fifth bedroom, is ready for you in the lower-level. Enjoy built-in cabinets with a desk flanked by bookshelves and a deep closet just outside the office. Ideal for entertaining, the family room features a wood beamed ceiling with matching trim that dresses up the wet bar. The "tavern style" bar includes locking cabinets and is ready for fun. It faces a floor to ceiling wood-burning, stone fireplace with a raised hearth. A half bath and exterior door to the backyard and two car garage provide added convenience. The lower-level also includes a large utility room with laundry sink, cabinets and wall of shelves. A built-in ironing station includes pull down ironing board, light and timer. You can access more storage in the well-insulated attics (2 separate), garage and massive cement crawl space. Enjoy hosting a backyard BBQ on the patio. No need to buy propane again: the natural gas outlet is great for instant grill hook-up. Extra outlets and shop lights in the garage make DIY easier. Private, fenced yard has mature trees and numerous perennials. So much beauty and value in this home!
Property Specifics
| Single Family | |
| — | |
| — | |
| 1965 | |
| Full,English | |
| — | |
| No | |
| 0.16 |
| Du Page | |
| Elm Estates | |
| — / Not Applicable | |
| None | |
| Public | |
| Public Sewer | |
| 11012610 | |
| 0613104007 |
Nearby Schools
| NAME: | DISTRICT: | DISTANCE: | |
|---|---|---|---|
|
Grade School
Jackson Elementary School |
205 | — | |
|
Middle School
Bryan Middle School |
205 | Not in DB | |
|
High School
York Community High School |
205 | Not in DB | |
Property History
| DATE: | EVENT: | PRICE: | SOURCE: |
|---|---|---|---|
| 13 May, 2021 | Sold | $490,900 | MRED MLS |
| 13 Mar, 2021 | Under contract | $487,900 | MRED MLS |
| 6 Mar, 2021 | Listed for sale | $487,900 | MRED MLS |
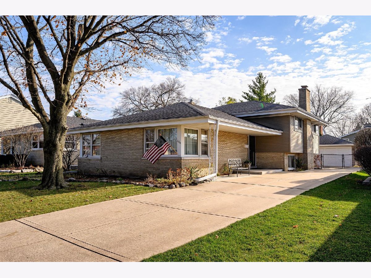
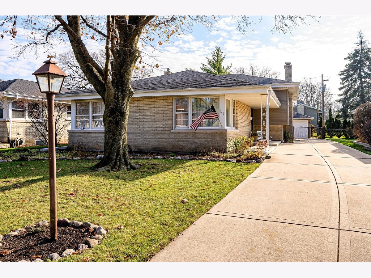
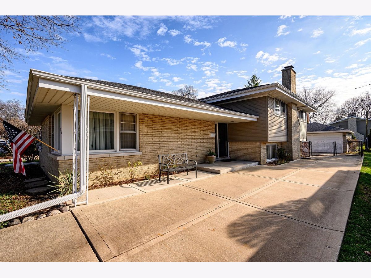
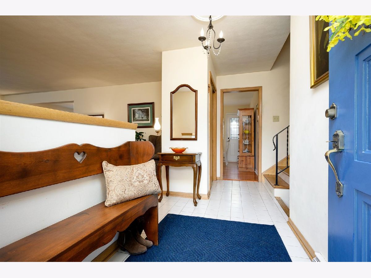
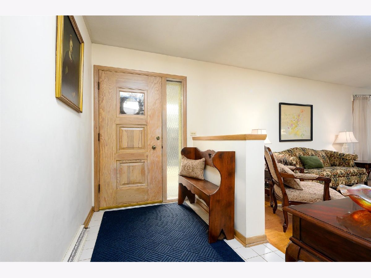
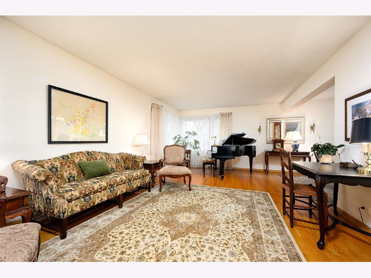
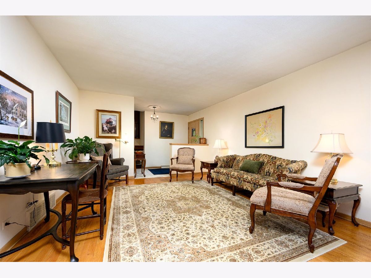
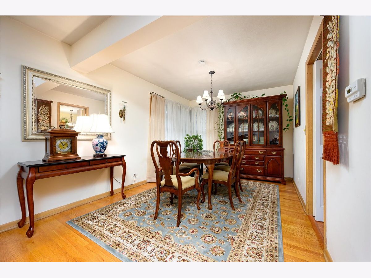
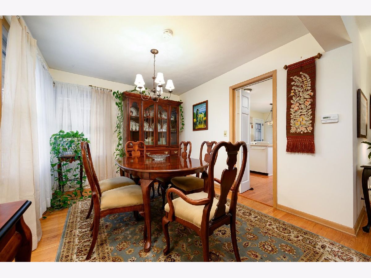
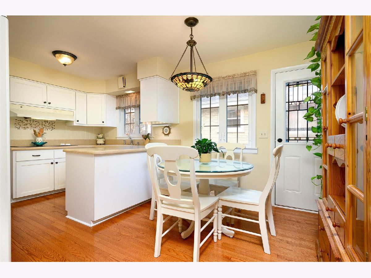
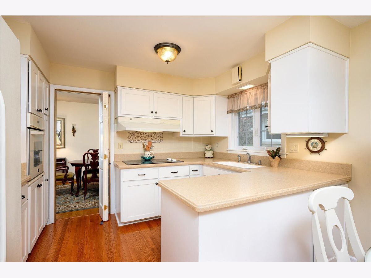
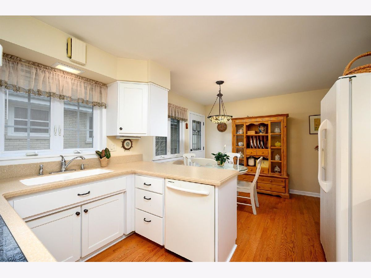
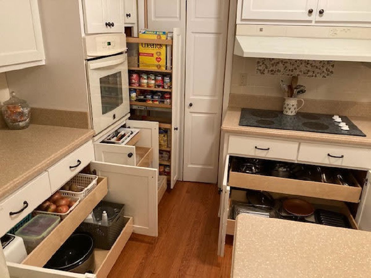
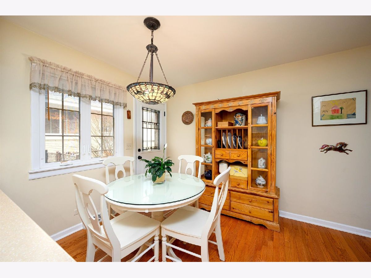
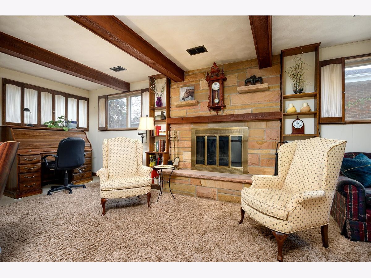
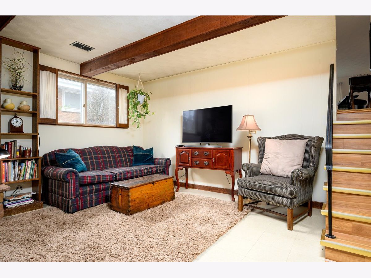
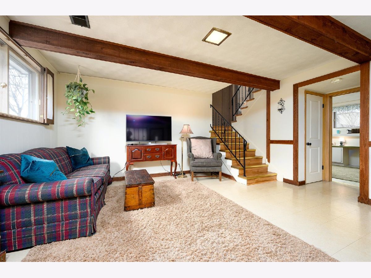
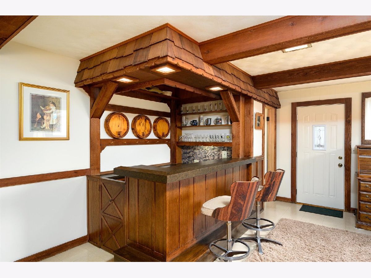
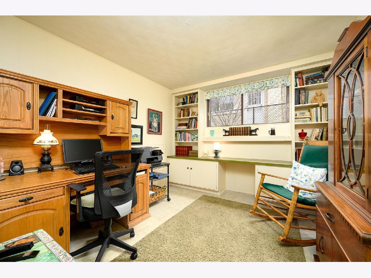
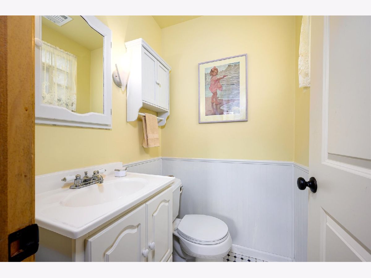
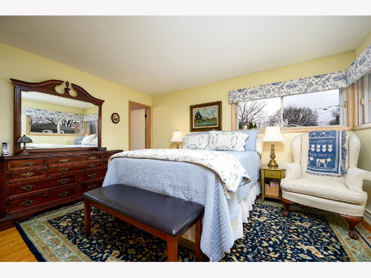
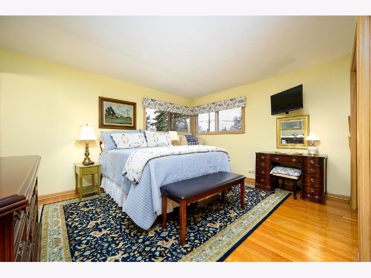
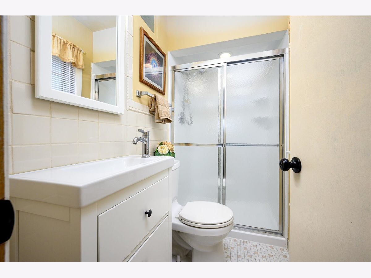
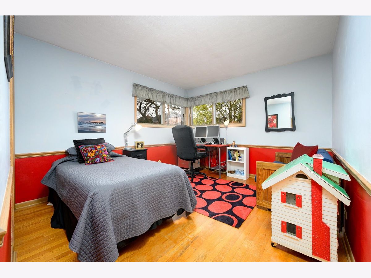
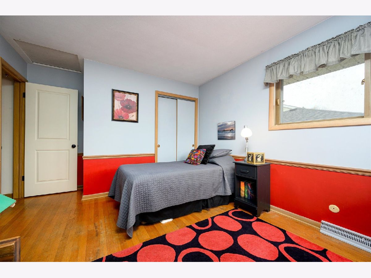
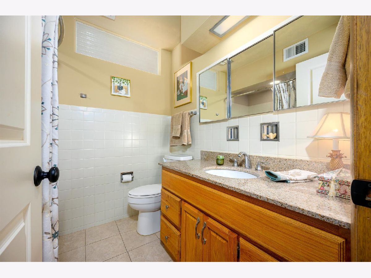
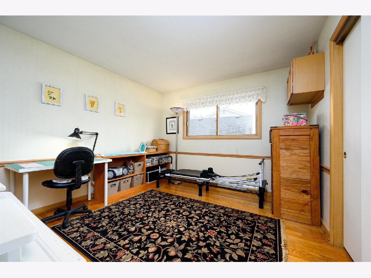
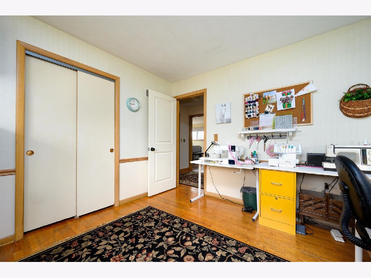
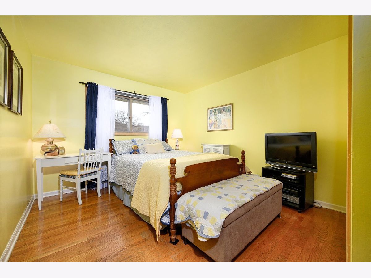
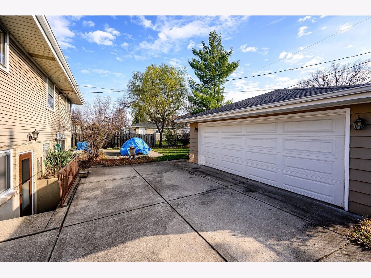
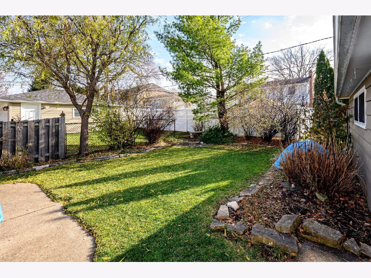
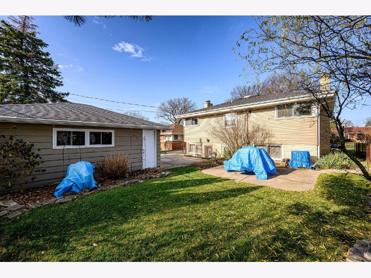
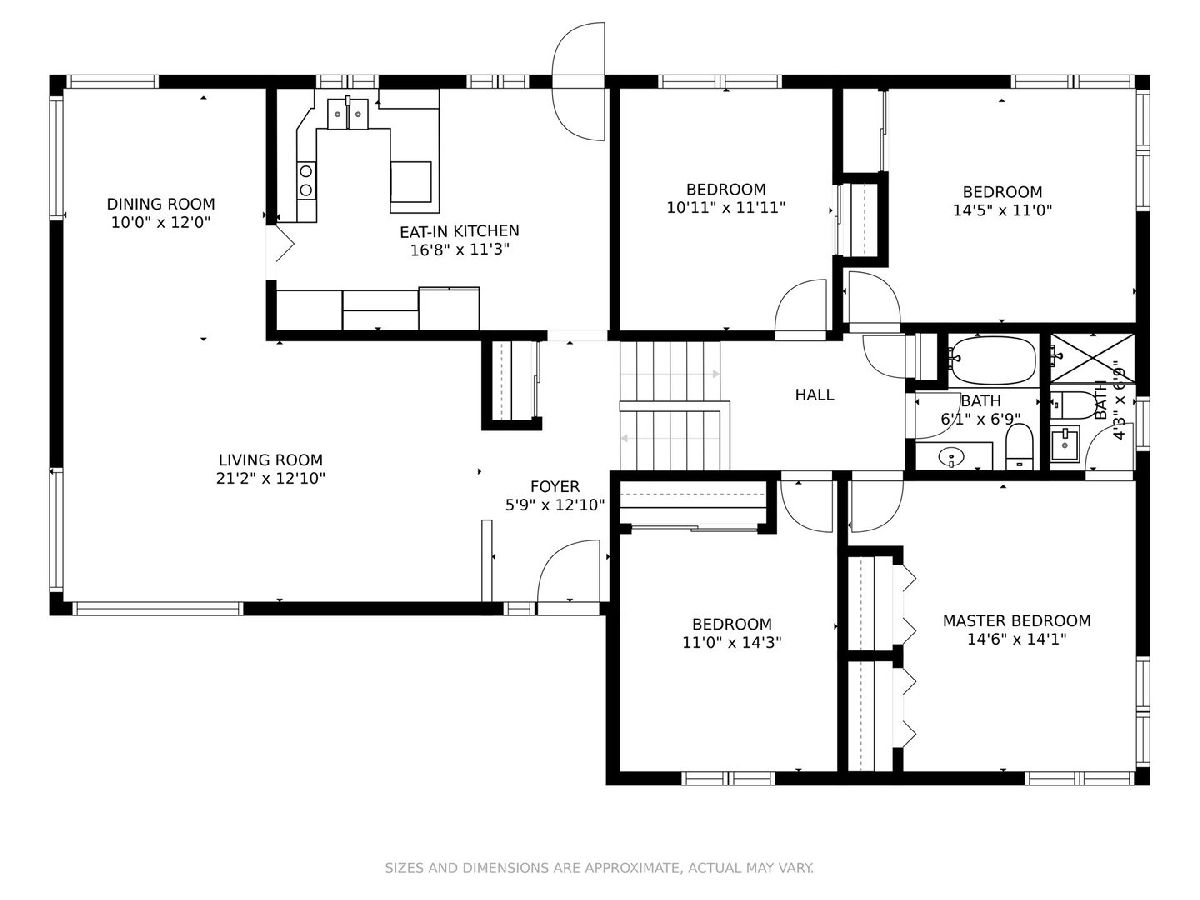
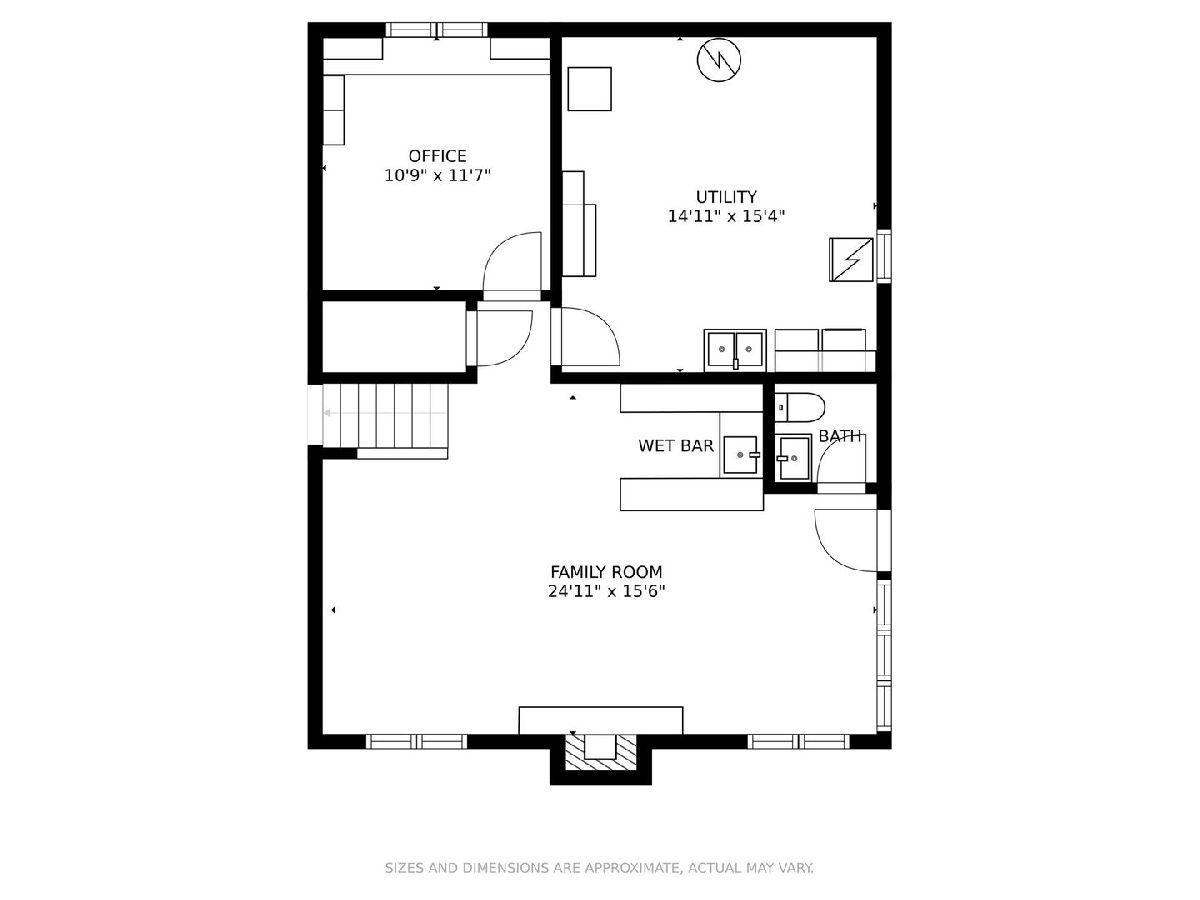
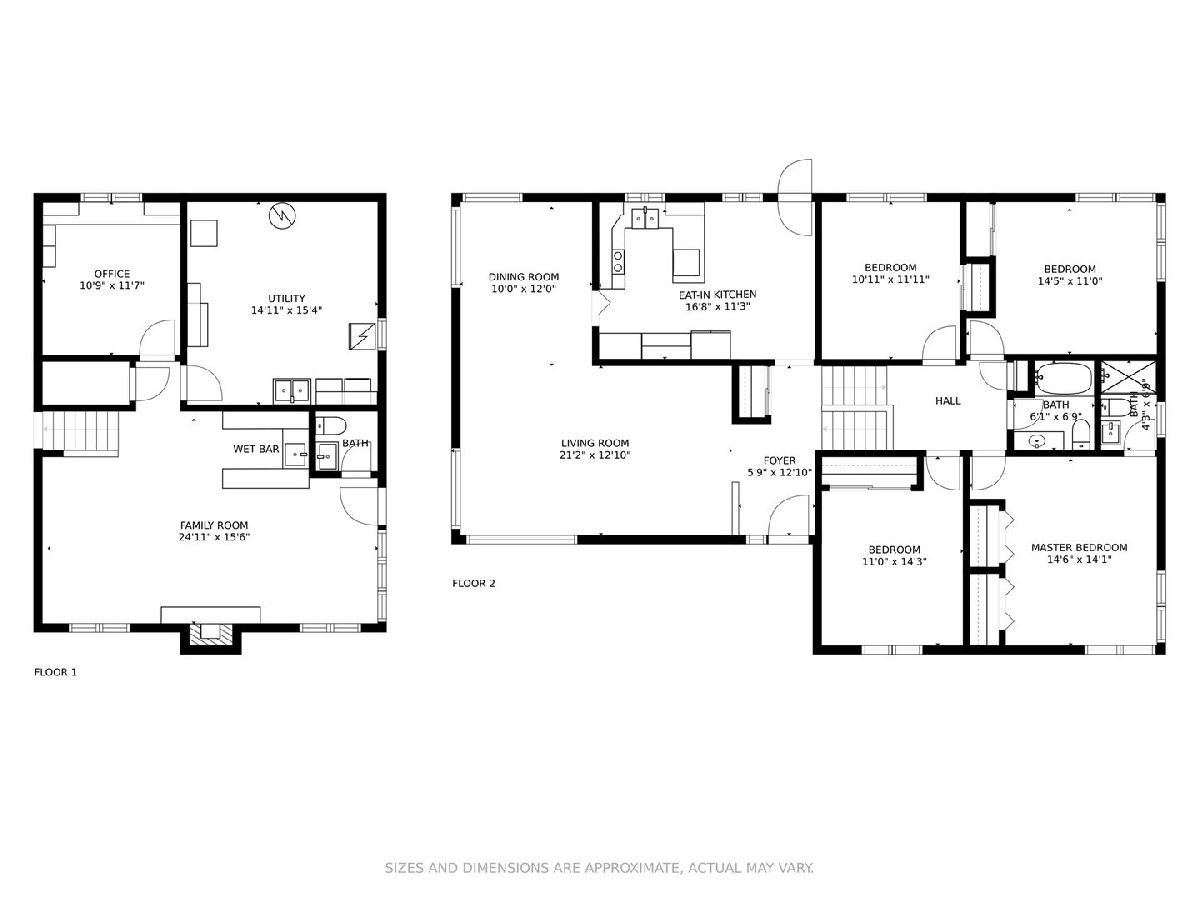
Room Specifics
Total Bedrooms: 4
Bedrooms Above Ground: 4
Bedrooms Below Ground: 0
Dimensions: —
Floor Type: Hardwood
Dimensions: —
Floor Type: Hardwood
Dimensions: —
Floor Type: Hardwood
Full Bathrooms: 3
Bathroom Amenities: —
Bathroom in Basement: 1
Rooms: Utility Room-Lower Level,Office,Foyer
Basement Description: Finished,Crawl,Exterior Access,Rec/Family Area
Other Specifics
| 2 | |
| Concrete Perimeter | |
| Concrete | |
| Patio, Storms/Screens | |
| Fenced Yard,Mature Trees,Sidewalks,Streetlights | |
| 53 X 133 | |
| Unfinished | |
| Full | |
| Bar-Wet, Hardwood Floors, Built-in Features, Bookcases, Beamed Ceilings | |
| Microwave, Dishwasher, Refrigerator, Washer, Dryer, Disposal, Built-In Oven, Range Hood, Electric Cooktop, Electric Oven | |
| Not in DB | |
| — | |
| — | |
| — | |
| Wood Burning |
Tax History
| Year | Property Taxes |
|---|---|
| 2021 | $8,181 |
Contact Agent
Nearby Similar Homes
Nearby Sold Comparables
Contact Agent
Listing Provided By
Compass








