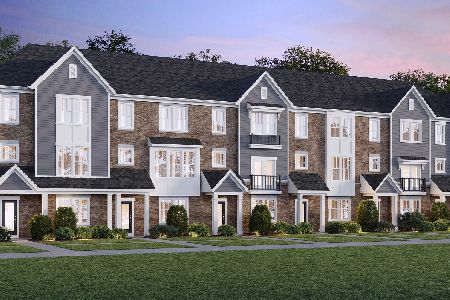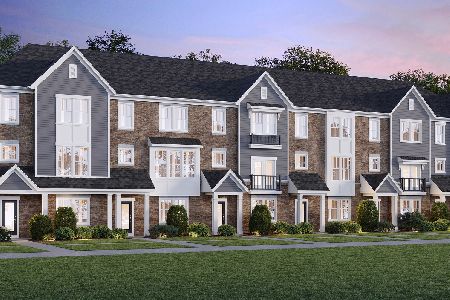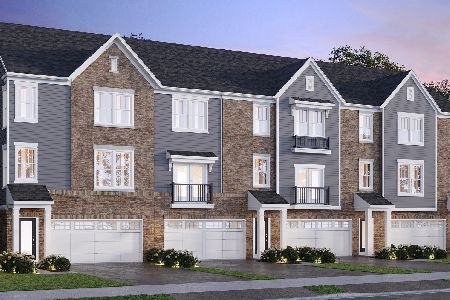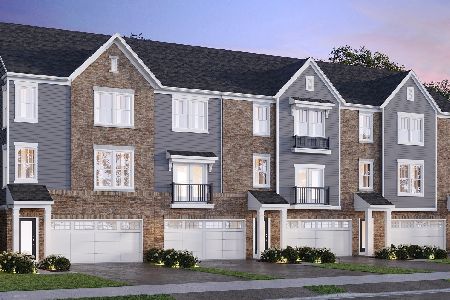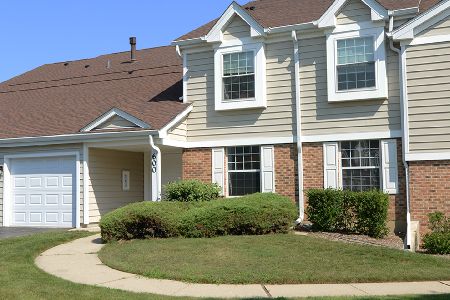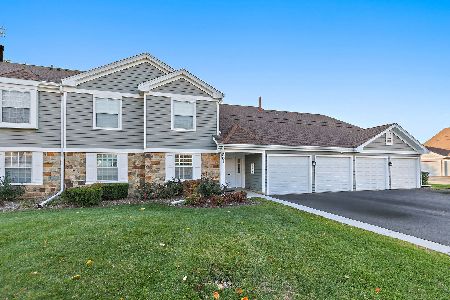146 Barton Circle, Schaumburg, Illinois 60194
$315,000
|
Sold
|
|
| Status: | Closed |
| Sqft: | 0 |
| Cost/Sqft: | — |
| Beds: | 3 |
| Baths: | 4 |
| Year Built: | 1987 |
| Property Taxes: | $4,175 |
| Days On Market: | 4549 |
| Lot Size: | 0,00 |
Description
Completely rehabbed in 2011! Marvelous kitchen w/ granite, maple, & stainless. New flooring, lighting, doors, wide molding. Beautiful bathrooms. Stunning finished basement w/ big family room, office, & full bath. Dramatic 2-story living area w/ fireplace flanked by soaring windows. Lovely tile patio. Perfect location: backs to golf course in desirable Ashton Park, near shopping, dining, library. Highly rated schools.
Property Specifics
| Condos/Townhomes | |
| 2 | |
| — | |
| 1987 | |
| Full | |
| — | |
| No | |
| — |
| Cook | |
| Ashton Park | |
| 217 / Monthly | |
| Insurance,Exterior Maintenance,Lawn Care,Scavenger,Snow Removal | |
| Lake Michigan | |
| Public Sewer | |
| 08417539 | |
| 07222030350000 |
Nearby Schools
| NAME: | DISTRICT: | DISTANCE: | |
|---|---|---|---|
|
Grade School
Everett Dirksen Elementary Schoo |
54 | — | |
|
Middle School
Robert Frost Junior High School |
54 | Not in DB | |
|
High School
J B Conant High School |
211 | Not in DB | |
Property History
| DATE: | EVENT: | PRICE: | SOURCE: |
|---|---|---|---|
| 17 Jun, 2011 | Sold | $215,000 | MRED MLS |
| 2 May, 2011 | Under contract | $229,000 | MRED MLS |
| 28 Apr, 2011 | Listed for sale | $229,000 | MRED MLS |
| 28 Mar, 2014 | Sold | $315,000 | MRED MLS |
| 5 Feb, 2014 | Under contract | $329,000 | MRED MLS |
| — | Last price change | $339,000 | MRED MLS |
| 10 Aug, 2013 | Listed for sale | $339,000 | MRED MLS |
| 29 Jun, 2022 | Sold | $400,000 | MRED MLS |
| 19 May, 2022 | Under contract | $400,000 | MRED MLS |
| 19 May, 2022 | Listed for sale | $400,000 | MRED MLS |
Room Specifics
Total Bedrooms: 3
Bedrooms Above Ground: 3
Bedrooms Below Ground: 0
Dimensions: —
Floor Type: Wood Laminate
Dimensions: —
Floor Type: Hardwood
Full Bathrooms: 4
Bathroom Amenities: Double Sink
Bathroom in Basement: 1
Rooms: Eating Area,Office
Basement Description: Finished
Other Specifics
| 2 | |
| Concrete Perimeter | |
| — | |
| Patio | |
| Golf Course Lot | |
| COMMON | |
| — | |
| Full | |
| Vaulted/Cathedral Ceilings, Skylight(s), First Floor Bedroom, First Floor Laundry | |
| Range, Microwave, Dishwasher, Refrigerator, Washer, Dryer, Disposal, Stainless Steel Appliance(s) | |
| Not in DB | |
| — | |
| — | |
| Park | |
| — |
Tax History
| Year | Property Taxes |
|---|---|
| 2011 | $4,770 |
| 2014 | $4,175 |
| 2022 | $6,933 |
Contact Agent
Nearby Similar Homes
Nearby Sold Comparables
Contact Agent
Listing Provided By
Century 21 Roberts & Andrews

