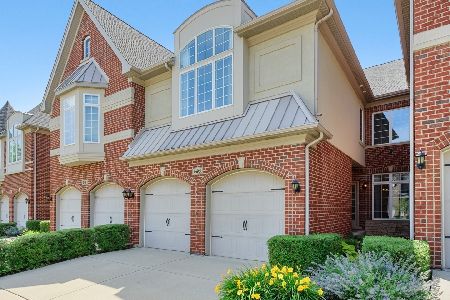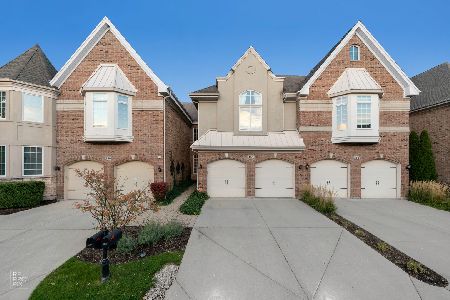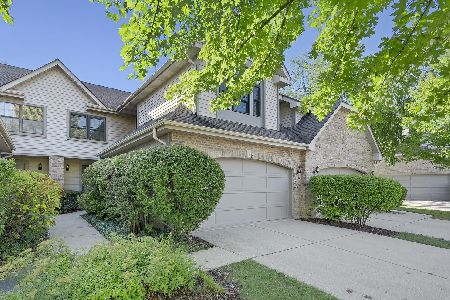146 Benton Lane, Bloomingdale, Illinois 60108
$235,000
|
Sold
|
|
| Status: | Closed |
| Sqft: | 1,348 |
| Cost/Sqft: | $182 |
| Beds: | 2 |
| Baths: | 2 |
| Year Built: | 1991 |
| Property Taxes: | $5,205 |
| Days On Market: | 2769 |
| Lot Size: | 0,00 |
Description
Join the Bloomfield Club Lifestyle~Open Floor Plan~End Unit~2 Bedroom~Lots of Natural Light Adorns This Home~It Offers A Great Kitchen w/Pantry, Breakfast Bar & Dining Area~Open Living Room w/Fireplace~Gleaming Cherry Hardwood Floors~First Floor Laundry Room~The Master Suite Has Walk In Closet & Full Bath~Open Space in Landing Area~New Furnace~Absolutely Gorgeous & Private Open Yard Area~Attached 2 Car Garage~Million Dollar Club House Features Indoor and 2 Outdoor Pools, Tennis, Fitness & Club Rooms~Don't Wait!
Property Specifics
| Condos/Townhomes | |
| 2 | |
| — | |
| 1991 | |
| None | |
| EATON | |
| No | |
| — |
| Du Page | |
| Bloomfield Club | |
| 250 / Monthly | |
| Insurance,Clubhouse,Exercise Facilities,Pool,Exterior Maintenance,Lawn Care,Snow Removal | |
| Lake Michigan | |
| Public Sewer | |
| 10040089 | |
| 0216301049 |
Nearby Schools
| NAME: | DISTRICT: | DISTANCE: | |
|---|---|---|---|
|
Grade School
Erickson Elementary School |
13 | — | |
|
Middle School
Westfield Middle School |
13 | Not in DB | |
|
High School
Lake Park High School |
108 | Not in DB | |
Property History
| DATE: | EVENT: | PRICE: | SOURCE: |
|---|---|---|---|
| 6 Sep, 2013 | Sold | $196,000 | MRED MLS |
| 26 Jul, 2013 | Under contract | $194,900 | MRED MLS |
| 16 Jul, 2013 | Listed for sale | $194,900 | MRED MLS |
| 18 Apr, 2016 | Sold | $240,000 | MRED MLS |
| 15 Mar, 2016 | Under contract | $244,900 | MRED MLS |
| 11 Feb, 2016 | Listed for sale | $244,900 | MRED MLS |
| 26 Sep, 2018 | Sold | $235,000 | MRED MLS |
| 11 Aug, 2018 | Under contract | $244,900 | MRED MLS |
| — | Last price change | $249,500 | MRED MLS |
| 31 Jul, 2018 | Listed for sale | $249,500 | MRED MLS |
Room Specifics
Total Bedrooms: 2
Bedrooms Above Ground: 2
Bedrooms Below Ground: 0
Dimensions: —
Floor Type: Carpet
Full Bathrooms: 2
Bathroom Amenities: —
Bathroom in Basement: 0
Rooms: No additional rooms
Basement Description: Slab
Other Specifics
| 2 | |
| Concrete Perimeter | |
| Concrete | |
| Patio, Storms/Screens, End Unit | |
| Common Grounds,Cul-De-Sac,Landscaped | |
| 7912 | |
| — | |
| Full | |
| Hardwood Floors, First Floor Laundry, Laundry Hook-Up in Unit, Storage | |
| Range, Microwave, Dishwasher, Refrigerator, Washer, Dryer, Disposal | |
| Not in DB | |
| — | |
| — | |
| Exercise Room, Sundeck, Indoor Pool, Pool, Tennis Court(s), Spa/Hot Tub | |
| Attached Fireplace Doors/Screen, Gas Log, Gas Starter |
Tax History
| Year | Property Taxes |
|---|---|
| 2013 | $4,364 |
| 2016 | $3,980 |
| 2018 | $5,205 |
Contact Agent
Nearby Similar Homes
Nearby Sold Comparables
Contact Agent
Listing Provided By
GMC Realty LTD








