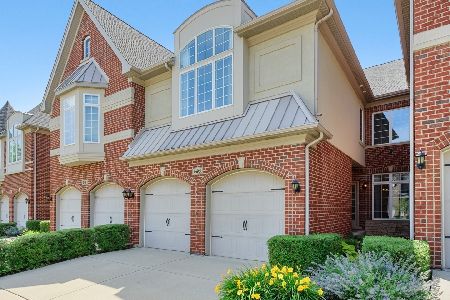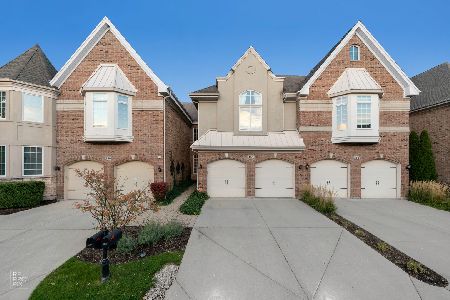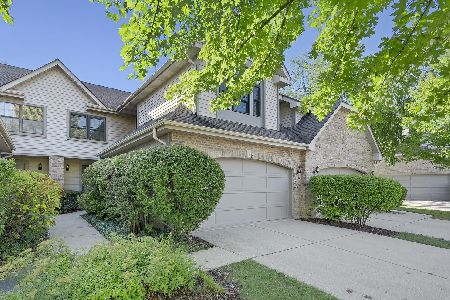146 Benton Lane, Bloomingdale, Illinois 60108
$240,000
|
Sold
|
|
| Status: | Closed |
| Sqft: | 1,348 |
| Cost/Sqft: | $182 |
| Beds: | 2 |
| Baths: | 2 |
| Year Built: | 1991 |
| Property Taxes: | $3,980 |
| Days On Market: | 3670 |
| Lot Size: | 0,00 |
Description
Gorgeous end unit town home in Bloomfield club. Property features ample kitchen with breakfast bar open to dining area and front room with wood burning fireplace. New Cherry wood floors on main level with 1/2 bath. Upstairs has 2 bedrooms, one of them is a master suite with walk in closet. 2nd floor landing makes a nice desk area. Loads of windows on every level overlook the .18 acre lot with planting beds and private patio. Attached 2 car garage with access to laundry room. Enjoy the country club lifestyle at Bloomfield Club Rec.Center-indoor/outdoor pools, tennis courts & fitness center.
Property Specifics
| Condos/Townhomes | |
| 2 | |
| — | |
| 1991 | |
| None | |
| EATON | |
| No | |
| — |
| Du Page | |
| Bloomfield Club | |
| 240 / Monthly | |
| Insurance,Clubhouse,Exercise Facilities,Pool,Exterior Maintenance,Lawn Care,Snow Removal | |
| Lake Michigan | |
| Public Sewer | |
| 09137605 | |
| 0216301049 |
Nearby Schools
| NAME: | DISTRICT: | DISTANCE: | |
|---|---|---|---|
|
Grade School
Erickson Elementary School |
13 | — | |
|
Middle School
Westfield Middle School |
13 | Not in DB | |
|
High School
Lake Park High School |
108 | Not in DB | |
Property History
| DATE: | EVENT: | PRICE: | SOURCE: |
|---|---|---|---|
| 6 Sep, 2013 | Sold | $196,000 | MRED MLS |
| 26 Jul, 2013 | Under contract | $194,900 | MRED MLS |
| 16 Jul, 2013 | Listed for sale | $194,900 | MRED MLS |
| 18 Apr, 2016 | Sold | $240,000 | MRED MLS |
| 15 Mar, 2016 | Under contract | $244,900 | MRED MLS |
| 11 Feb, 2016 | Listed for sale | $244,900 | MRED MLS |
| 26 Sep, 2018 | Sold | $235,000 | MRED MLS |
| 11 Aug, 2018 | Under contract | $244,900 | MRED MLS |
| — | Last price change | $249,500 | MRED MLS |
| 31 Jul, 2018 | Listed for sale | $249,500 | MRED MLS |
Room Specifics
Total Bedrooms: 2
Bedrooms Above Ground: 2
Bedrooms Below Ground: 0
Dimensions: —
Floor Type: Carpet
Full Bathrooms: 2
Bathroom Amenities: —
Bathroom in Basement: 0
Rooms: No additional rooms
Basement Description: Slab
Other Specifics
| 2 | |
| Concrete Perimeter | |
| Concrete | |
| Patio, Storms/Screens, End Unit | |
| Common Grounds,Cul-De-Sac,Landscaped | |
| 7912 | |
| — | |
| Full | |
| Hardwood Floors, First Floor Laundry, Laundry Hook-Up in Unit, Storage | |
| Range, Microwave, Dishwasher, Refrigerator, Washer, Dryer, Disposal | |
| Not in DB | |
| — | |
| — | |
| Exercise Room, Sundeck, Indoor Pool, Pool, Tennis Court(s), Spa/Hot Tub | |
| Attached Fireplace Doors/Screen, Gas Log, Gas Starter |
Tax History
| Year | Property Taxes |
|---|---|
| 2013 | $4,364 |
| 2016 | $3,980 |
| 2018 | $5,205 |
Contact Agent
Nearby Similar Homes
Nearby Sold Comparables
Contact Agent
Listing Provided By
In Town Realty Group Inc.








