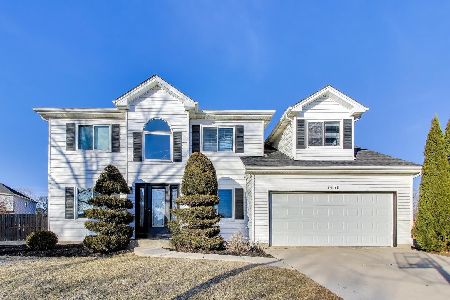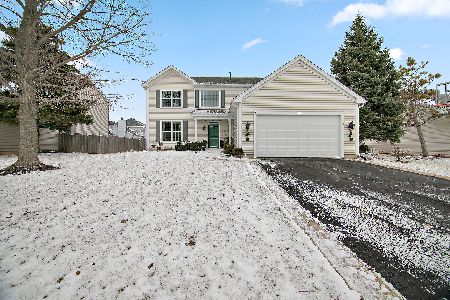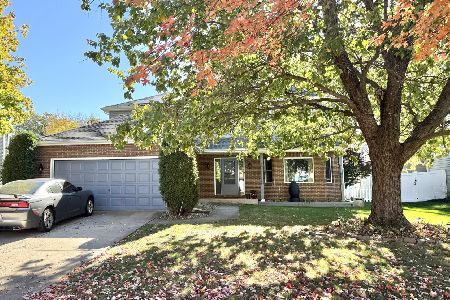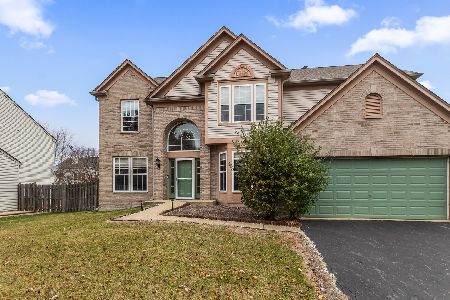146 Canyon Drive, Bolingbrook, Illinois 60490
$285,000
|
Sold
|
|
| Status: | Closed |
| Sqft: | 2,400 |
| Cost/Sqft: | $120 |
| Beds: | 4 |
| Baths: | 3 |
| Year Built: | 1999 |
| Property Taxes: | $8,816 |
| Days On Market: | 2084 |
| Lot Size: | 0,20 |
Description
**Custom built home with many updates! Kitchen features include Newer SS appliances dishwasher & microwave (2020), GRANITE counter tops, oak cabinets w/CROWN MOLDING & ISLAND ~Gorgeous HARD WOOD FLOORS in the kitchen & dining room *Notice the details such as the chair rail molding in the dining room and CUSTOM STONE FIREPLACE stone with mantel in the family room. PELLA WINDOWS with built in blinds, SIX PANEL DOORS & upgraded lighting. Master bedroom features a SKYLIGHT master bath w/ WHIRLPOOL SOAKING TUB dual sinks & WALK IN CLOSET. ***BONUS 15X10 ROOM & LOFT***on the 2nd floor! Bring your ideas on how to use your extra room and loft area! FENCED IN YARD w/ a large SPACIOUS DECK w/ GRANITE FOOD PREP AREA & GRILL!! **NEW ROOF (2017) & Water Heater (2020), Exterior painted (2018) Covered front porch, ATTACHED 2.5 CAR GARAGE, BASEMENT and storage shed, too much to list! Excellent location and neighborhood! Close to the Promenade shopping & entertainment. Easy access to I-55 & I-355. As a gift for the buyers the home owners are providing a warranty. Come tour this custom built, move in ready home!
Property Specifics
| Single Family | |
| — | |
| Traditional | |
| 1999 | |
| Full | |
| — | |
| No | |
| 0.2 |
| Will | |
| Indian Boundary | |
| — / Not Applicable | |
| None | |
| Lake Michigan,Public | |
| Public Sewer | |
| 10747959 | |
| 2021820300100000 |
Nearby Schools
| NAME: | DISTRICT: | DISTANCE: | |
|---|---|---|---|
|
Grade School
Pioneer Elementary School |
365U | — | |
|
Middle School
Brooks Middle School |
365U | Not in DB | |
|
High School
Bolingbrook High School |
365U | Not in DB | |
Property History
| DATE: | EVENT: | PRICE: | SOURCE: |
|---|---|---|---|
| 3 Aug, 2020 | Sold | $285,000 | MRED MLS |
| 23 Jun, 2020 | Under contract | $289,000 | MRED MLS |
| 15 Jun, 2020 | Listed for sale | $289,000 | MRED MLS |
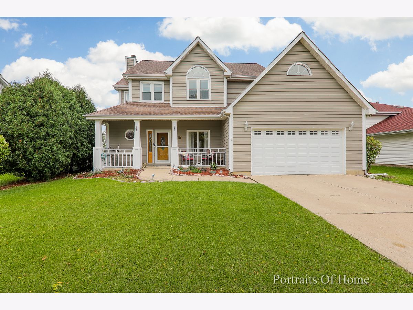
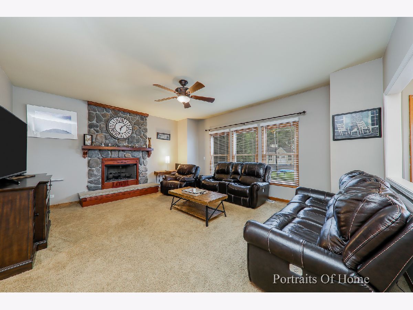
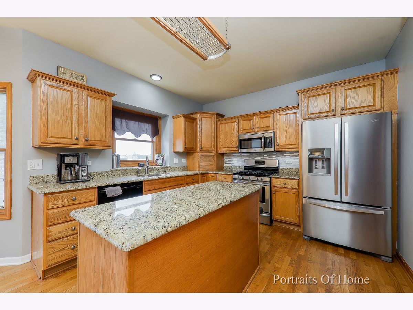
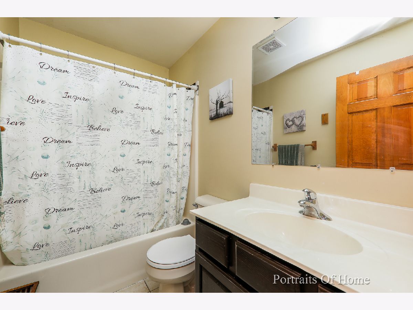
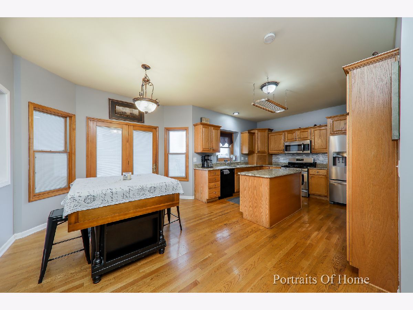
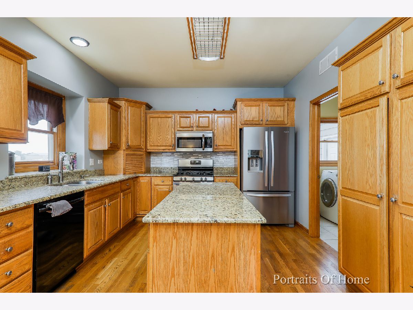
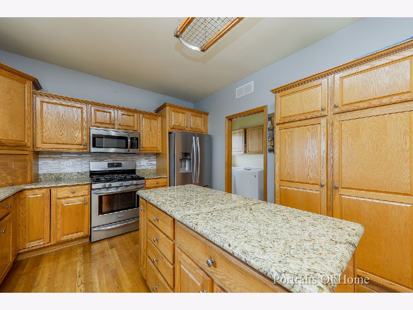
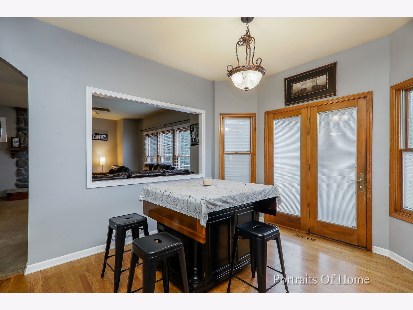
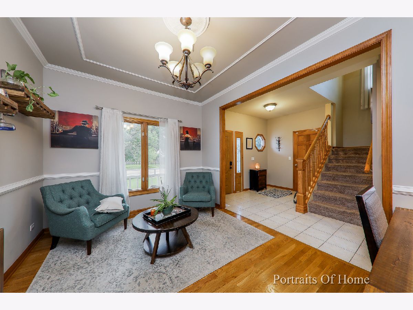
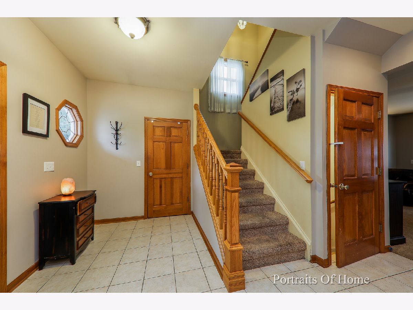
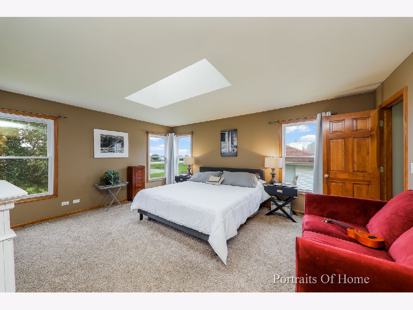
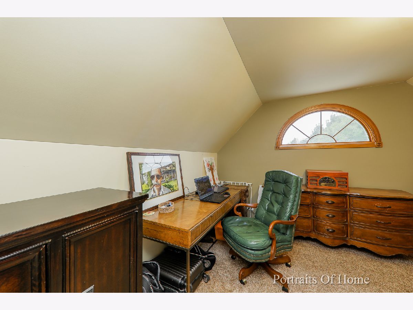
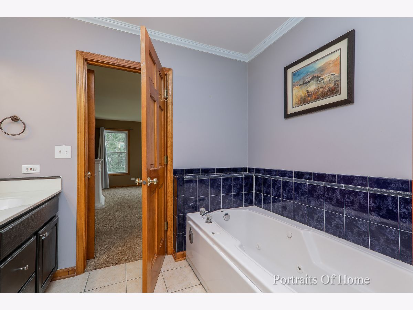
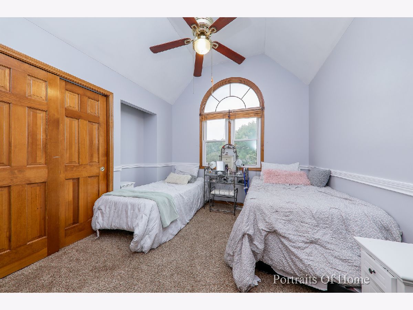
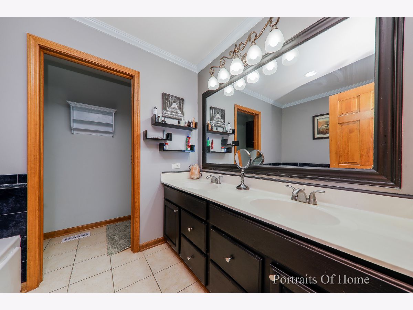
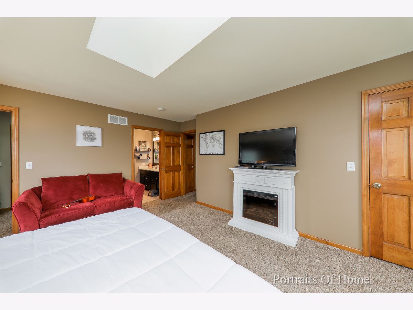
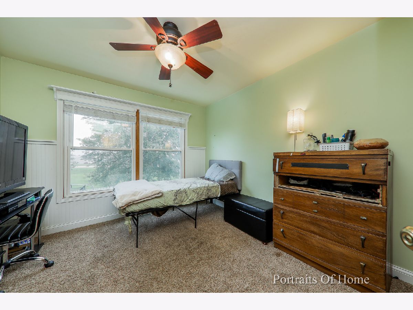
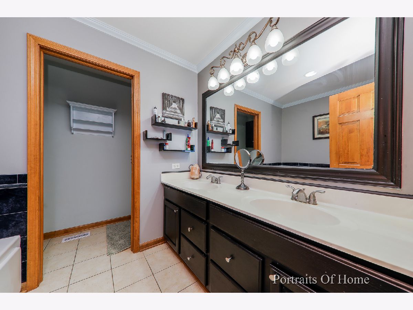
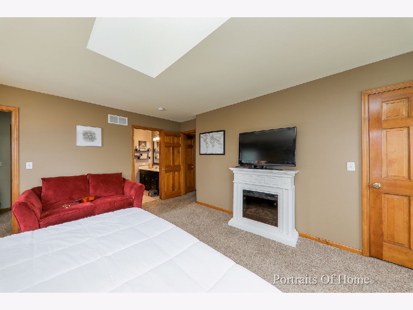
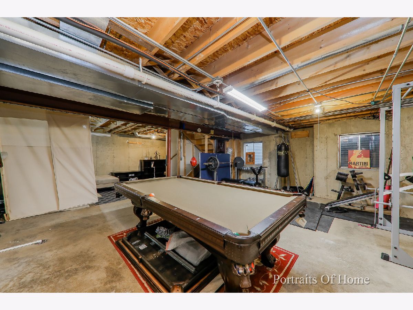
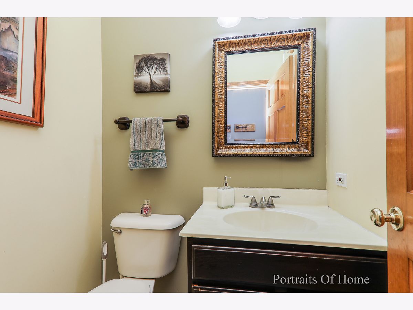
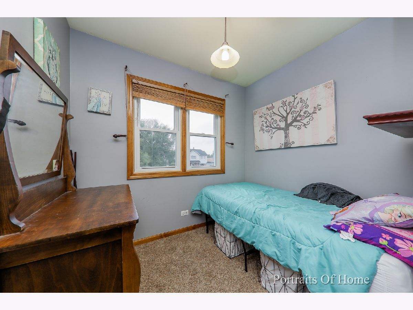
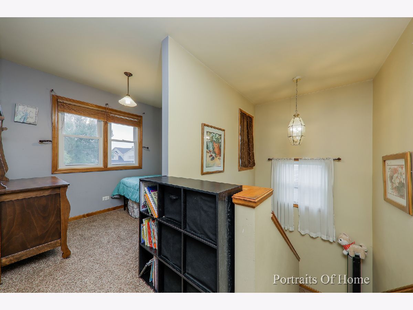
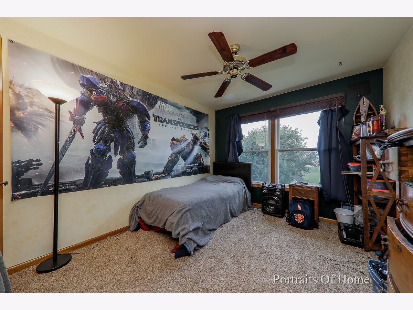
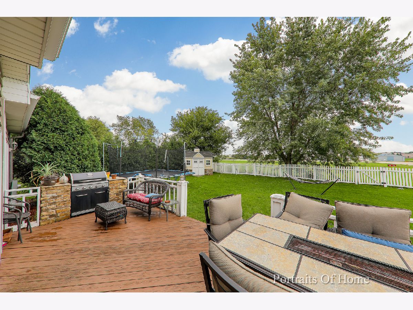
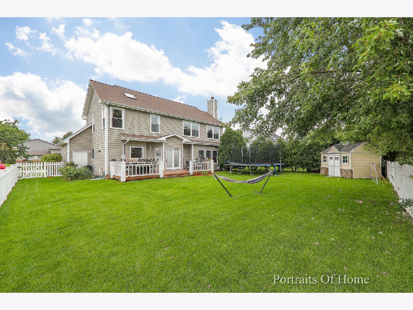
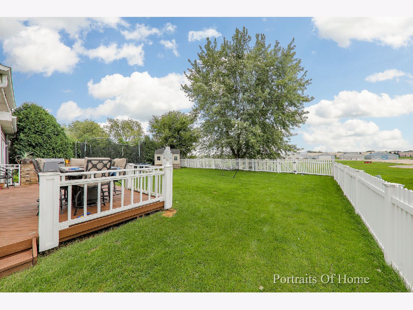
Room Specifics
Total Bedrooms: 4
Bedrooms Above Ground: 4
Bedrooms Below Ground: 0
Dimensions: —
Floor Type: Carpet
Dimensions: —
Floor Type: Carpet
Dimensions: —
Floor Type: Carpet
Full Bathrooms: 3
Bathroom Amenities: Whirlpool,Double Sink
Bathroom in Basement: 0
Rooms: Loft,Bonus Room,Foyer
Basement Description: Unfinished
Other Specifics
| 2.5 | |
| Concrete Perimeter | |
| Concrete | |
| Deck, Storms/Screens, Outdoor Grill | |
| Fenced Yard | |
| 50X150 | |
| — | |
| Full | |
| Skylight(s), Hardwood Floors, First Floor Laundry, Walk-In Closet(s) | |
| Range, Microwave, Dishwasher, Refrigerator, Disposal | |
| Not in DB | |
| Curbs, Street Lights, Street Paved | |
| — | |
| — | |
| Gas Log, Gas Starter |
Tax History
| Year | Property Taxes |
|---|---|
| 2020 | $8,816 |
Contact Agent
Nearby Similar Homes
Nearby Sold Comparables
Contact Agent
Listing Provided By
RE/MAX Action

