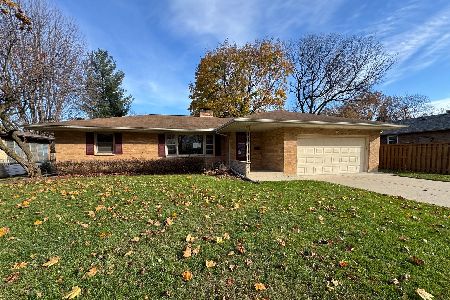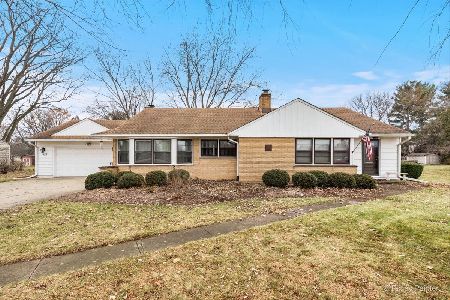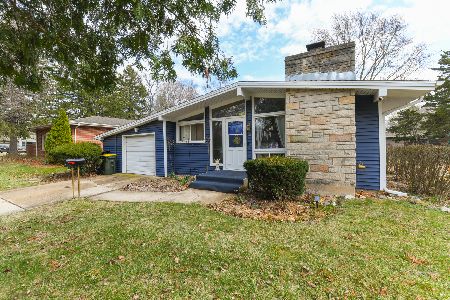146 Crestwood Drive, East Dundee, Illinois 60118
$215,000
|
Sold
|
|
| Status: | Closed |
| Sqft: | 1,436 |
| Cost/Sqft: | $157 |
| Beds: | 3 |
| Baths: | 3 |
| Year Built: | 1959 |
| Property Taxes: | $4,917 |
| Days On Market: | 2103 |
| Lot Size: | 0,23 |
Description
Welcome to this solid ranch home with a nice fenced yard on almost one quarter acre of land! This home is a surprise! The kitchen is very large, with an abundance of wood cabinets, plenty of table space, and a large pantry closet. The living room is like a great room. This is the heart of the home, where most of the living will take place. It is spacious, and open to the dining room, with a vaulted beamed ceiling, see-through fireplace, slider to the deck, and hardwood floors. There is a half bath on this level as well. The three bedrooms are large with nice sized closets and hardwood floors, and the hall bath boasts a remodeled shower with a nice tile insert and newer doors. The basement is a huge surprise, with a larger footprint than the home itself. It has a large finished family room, also with a fireplace, another full bath, large finished bar/storage area, as well as a utility room that has a laundry area, furnace, as well as an additional refrigerator and range. Freshly painted and ready for a new owner, this home is awesome. Run, don't walk to see this home in sought-after Bonnie Dundee Terrace!
Property Specifics
| Single Family | |
| — | |
| Ranch | |
| 1959 | |
| Full | |
| RANCH WITH SOARING CEILING | |
| No | |
| 0.23 |
| Kane | |
| Bonnie Dundee Terrace | |
| 0 / Not Applicable | |
| None | |
| Public | |
| Public Sewer | |
| 10690618 | |
| 0323429003 |
Nearby Schools
| NAME: | DISTRICT: | DISTANCE: | |
|---|---|---|---|
|
Grade School
Parkview Elementary School |
300 | — | |
|
Middle School
Dundee Middle School |
300 | Not in DB | |
|
High School
Dundee-crown High School |
300 | Not in DB | |
Property History
| DATE: | EVENT: | PRICE: | SOURCE: |
|---|---|---|---|
| 20 May, 2020 | Sold | $215,000 | MRED MLS |
| 21 Apr, 2020 | Under contract | $225,000 | MRED MLS |
| 15 Apr, 2020 | Listed for sale | $225,000 | MRED MLS |
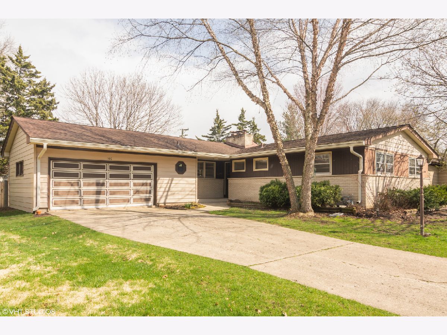
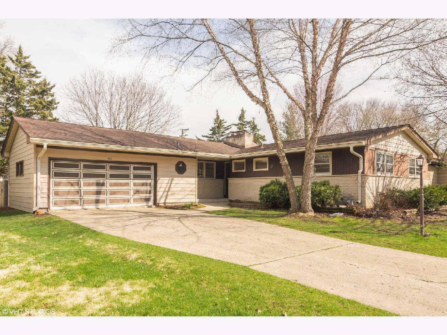
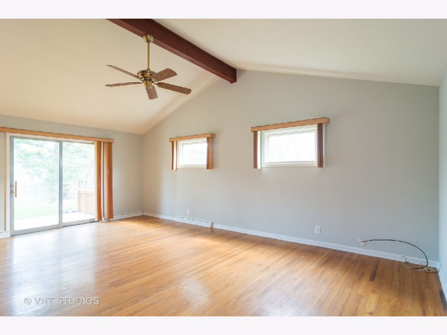
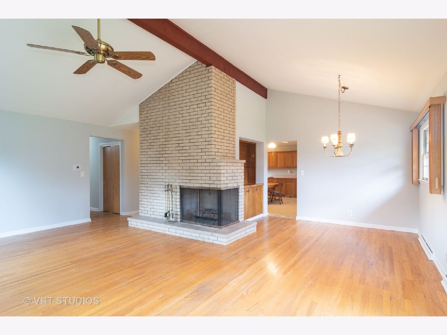
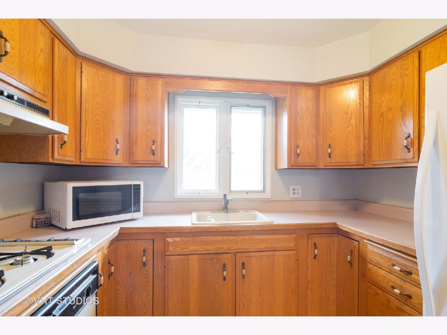
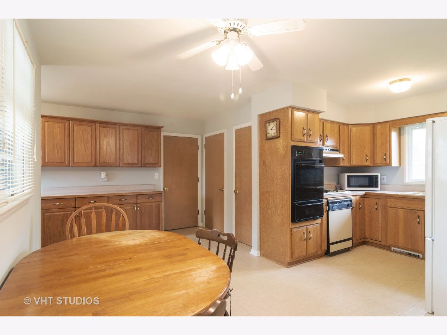
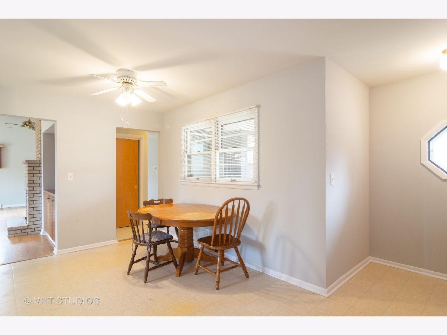
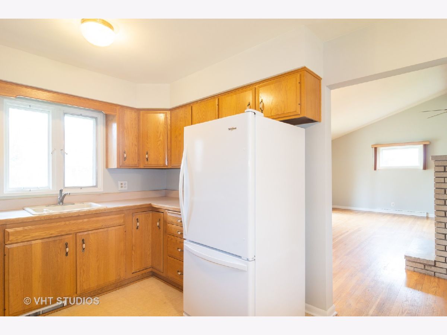
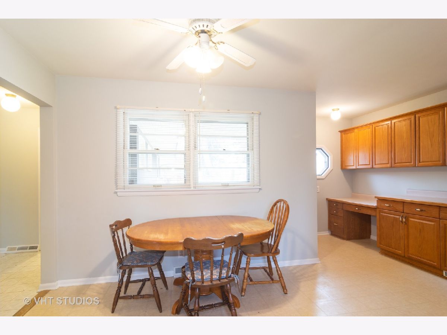
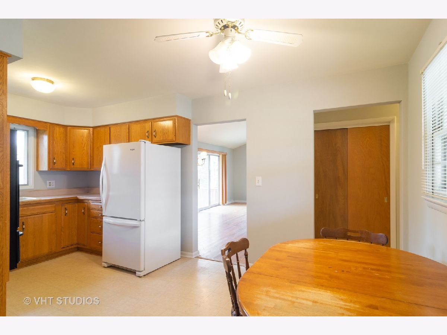
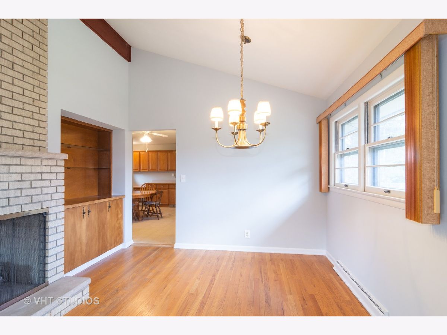
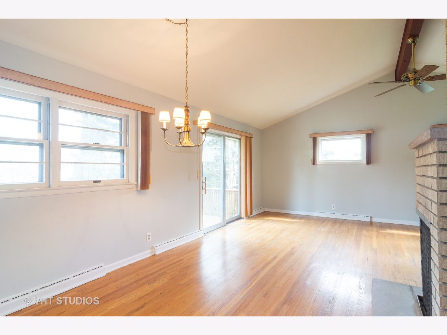
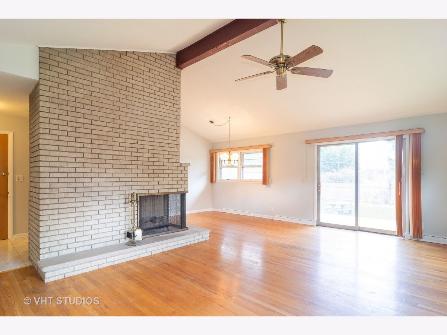
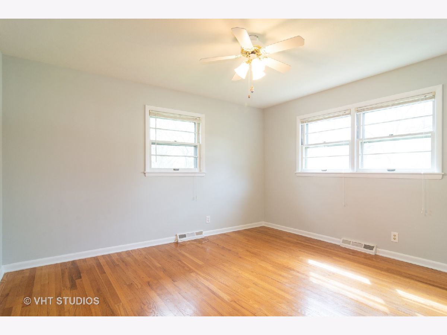
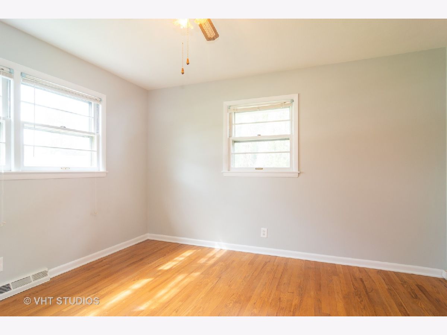
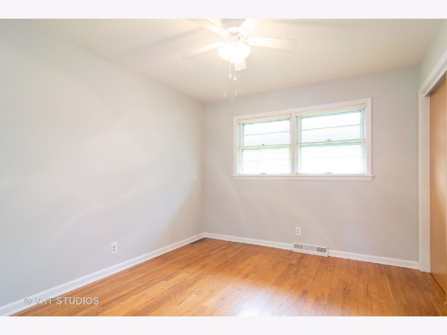
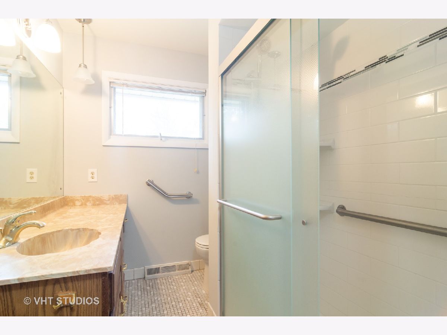
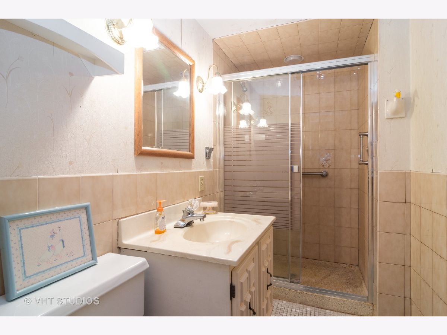
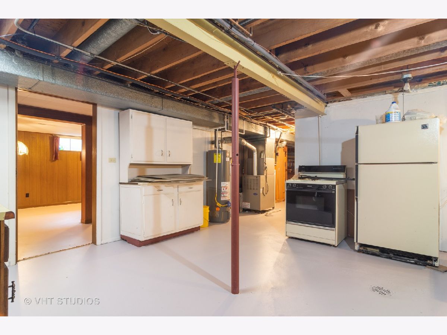
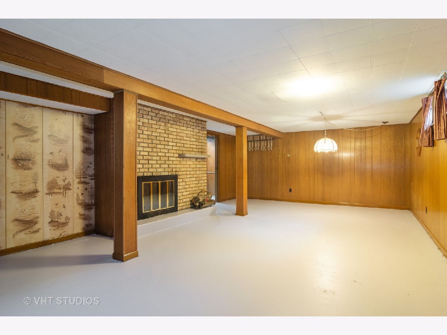
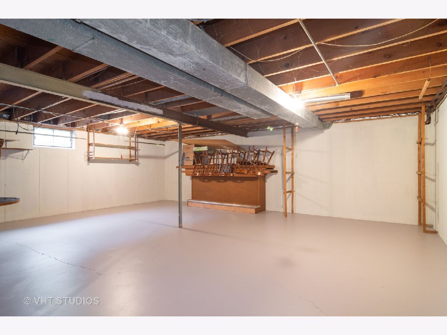
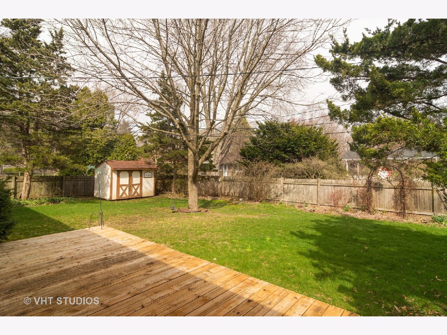
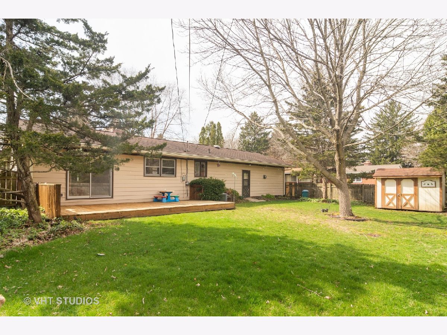
Room Specifics
Total Bedrooms: 3
Bedrooms Above Ground: 3
Bedrooms Below Ground: 0
Dimensions: —
Floor Type: Hardwood
Dimensions: —
Floor Type: Hardwood
Full Bathrooms: 3
Bathroom Amenities: Separate Shower
Bathroom in Basement: 1
Rooms: No additional rooms
Basement Description: Finished
Other Specifics
| 2 | |
| Concrete Perimeter | |
| Asphalt | |
| Deck | |
| — | |
| 10207 | |
| — | |
| None | |
| Vaulted/Cathedral Ceilings, Bar-Dry, Hardwood Floors, First Floor Bedroom, First Floor Full Bath, Built-in Features | |
| Double Oven, Refrigerator, Cooktop, Built-In Oven | |
| Not in DB | |
| Sidewalks, Street Paved | |
| — | |
| — | |
| Double Sided, Wood Burning |
Tax History
| Year | Property Taxes |
|---|---|
| 2020 | $4,917 |
Contact Agent
Nearby Similar Homes
Nearby Sold Comparables
Contact Agent
Listing Provided By
@properties

