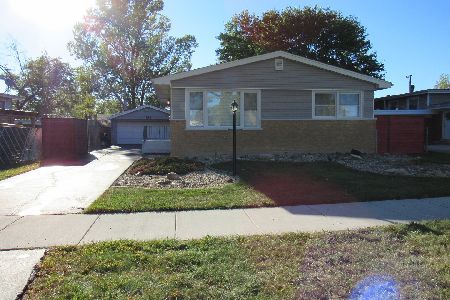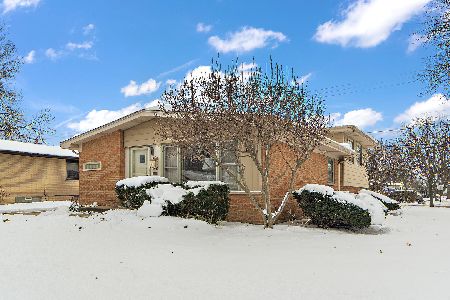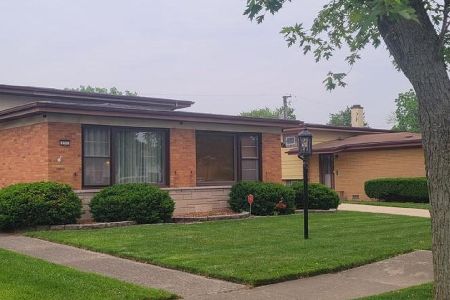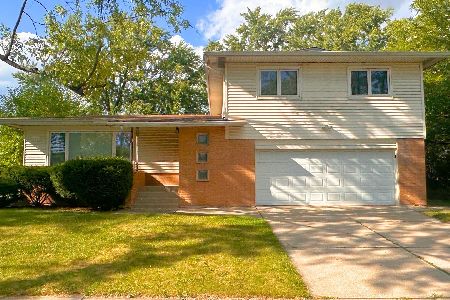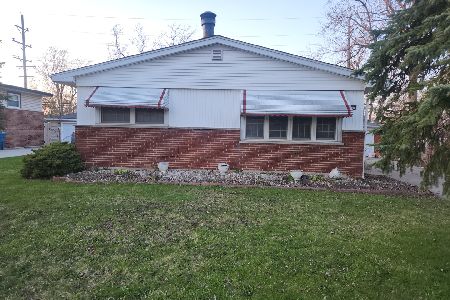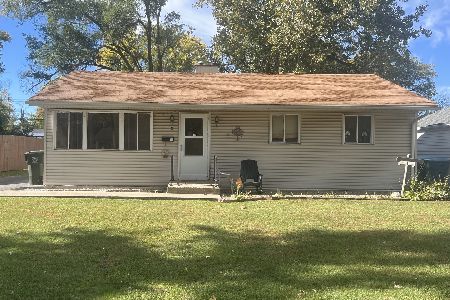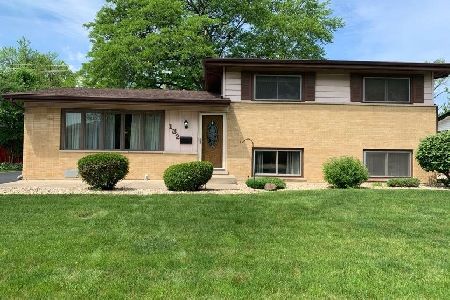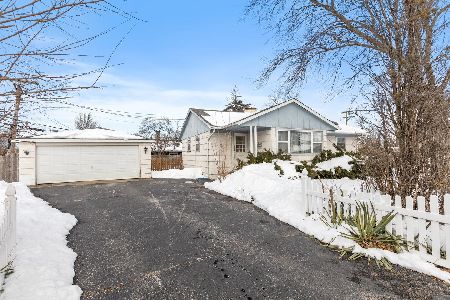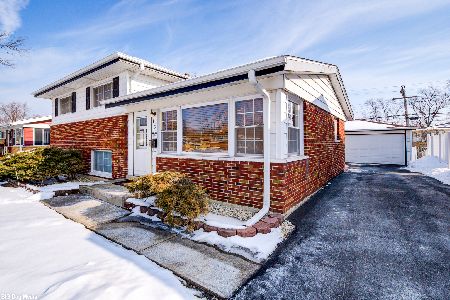146 Mayfair Place, Chicago Heights, Illinois 60411
$160,000
|
Sold
|
|
| Status: | Closed |
| Sqft: | 1,850 |
| Cost/Sqft: | $84 |
| Beds: | 4 |
| Baths: | 3 |
| Year Built: | 1960 |
| Property Taxes: | $5,507 |
| Days On Market: | 3209 |
| Lot Size: | 0,15 |
Description
Incredible, open concept split level with 3rd floor master suite addition in H-F School District! Modern kitchen/dining area on the first floor with views to the lower level large family room, 3/4 bath & laundry room! Three good sized bedrooms with hardwood floors, large closets with organizers and full bath on the second level! Gorgeous third floor master suite addition with walk-in closet and private bath! Everything has been updated in the past 15 yrs! Perfect home for family gatherings with beautiful landscaping and huge deck surrounding partially in-ground pool in fenced yard. Plenty of storage in the over-sized 2-car garage, 2 sheds and 3 ft. concrete crawl under the first floor. Don't miss this great home close to everything and in Homewood-Flossmoor School District!
Property Specifics
| Single Family | |
| — | |
| — | |
| 1960 | |
| — | |
| — | |
| No | |
| 0.15 |
| Cook | |
| — | |
| 0 / Not Applicable | |
| — | |
| — | |
| — | |
| 09525199 | |
| 32083030140000 |
Property History
| DATE: | EVENT: | PRICE: | SOURCE: |
|---|---|---|---|
| 24 Apr, 2017 | Sold | $160,000 | MRED MLS |
| 13 Mar, 2017 | Under contract | $154,900 | MRED MLS |
| 8 Mar, 2017 | Listed for sale | $154,900 | MRED MLS |
Room Specifics
Total Bedrooms: 4
Bedrooms Above Ground: 4
Bedrooms Below Ground: 0
Dimensions: —
Floor Type: —
Dimensions: —
Floor Type: —
Dimensions: —
Floor Type: —
Full Bathrooms: 3
Bathroom Amenities: —
Bathroom in Basement: 0
Rooms: —
Basement Description: Finished
Other Specifics
| 2 | |
| — | |
| Asphalt | |
| — | |
| — | |
| 60X112 | |
| — | |
| — | |
| — | |
| — | |
| Not in DB | |
| — | |
| — | |
| — | |
| — |
Tax History
| Year | Property Taxes |
|---|---|
| 2017 | $5,507 |
Contact Agent
Nearby Similar Homes
Nearby Sold Comparables
Contact Agent
Listing Provided By
Keller Williams Preferred Rlty

