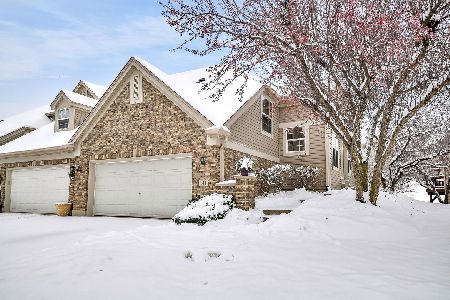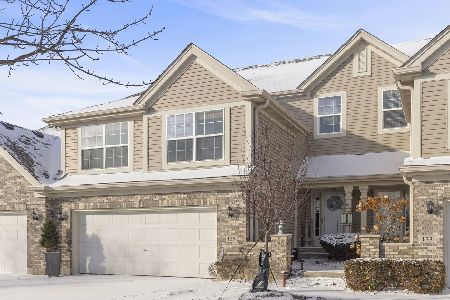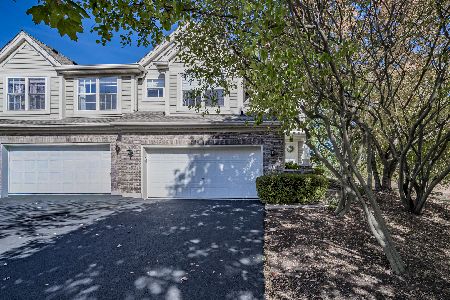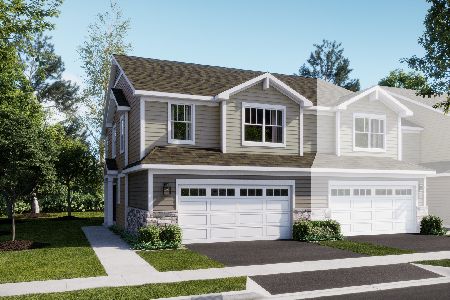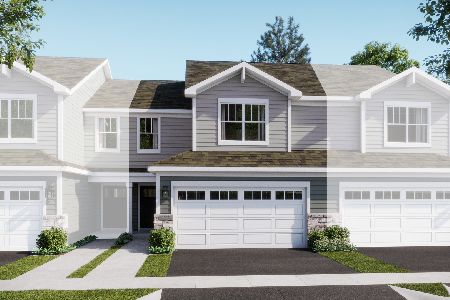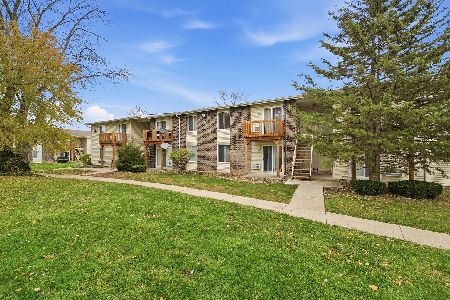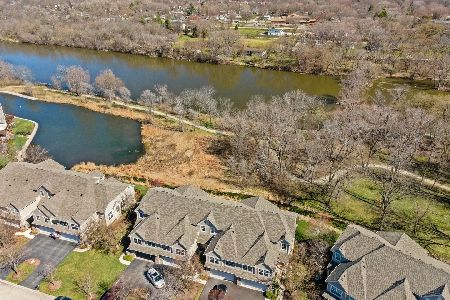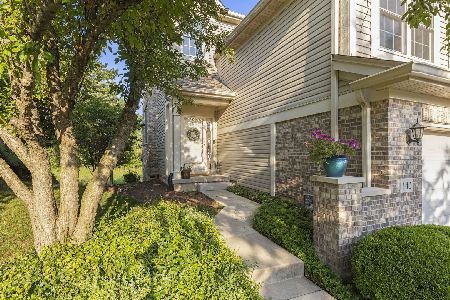146 River Mist Drive, Oswego, Illinois 60543
$180,000
|
Sold
|
|
| Status: | Closed |
| Sqft: | 2,034 |
| Cost/Sqft: | $110 |
| Beds: | 4 |
| Baths: | 4 |
| Year Built: | 2003 |
| Property Taxes: | $8,576 |
| Days On Market: | 3790 |
| Lot Size: | 0,00 |
Description
Best Location in the Neighborhood! Not only is this Beautiful Home an End Unit, it also backs to Naturesque Surroundings & Offers a Beautiful Water View. The Location is Superb as it is only a mile from Charming Downtown Oswego with its wonderful restaurants such as The Tap House & its Fantastic Boutiques. I-88 is also easily accessible. In River Mist you're not just buying a Home, but also moving into a New Carefree Lifestyle where your Beautiful Perennials & Grounds are Pristinely Maintained freeing your time for many of the fun activities offered by your Association. This Home is Beautiful & Neutral with ample windows to let the Outdoors In & Custom Hunter Douglas Blinds throughout. The Open Kitchen has a stainless fridge, Bosch dishwasher, & a fantastic Butler's Pantry for those who love to entertain. The Beautiful Fireplace is also a wonderful focal point. When your day is through, unwind with a glass of wine or cup of tea on your great deck overlooking the Naturesque Serenity ~
Property Specifics
| Condos/Townhomes | |
| 3 | |
| — | |
| 2003 | |
| Full,Walkout | |
| DOGWOOD | |
| Yes | |
| — |
| Kendall | |
| River Mist On The Fox | |
| 255 / Monthly | |
| Insurance,Exterior Maintenance,Lawn Care,Snow Removal | |
| Public | |
| Public Sewer | |
| 09035720 | |
| 0308363030 |
Nearby Schools
| NAME: | DISTRICT: | DISTANCE: | |
|---|---|---|---|
|
Middle School
Traughber Junior High School |
308 | Not in DB | |
|
High School
Oswego High School |
308 | Not in DB | |
Property History
| DATE: | EVENT: | PRICE: | SOURCE: |
|---|---|---|---|
| 30 Oct, 2015 | Sold | $180,000 | MRED MLS |
| 25 Sep, 2015 | Under contract | $224,000 | MRED MLS |
| 10 Sep, 2015 | Listed for sale | $224,000 | MRED MLS |
Room Specifics
Total Bedrooms: 4
Bedrooms Above Ground: 4
Bedrooms Below Ground: 0
Dimensions: —
Floor Type: Carpet
Dimensions: —
Floor Type: Carpet
Dimensions: —
Floor Type: Carpet
Full Bathrooms: 4
Bathroom Amenities: Whirlpool,Separate Shower,Double Sink
Bathroom in Basement: 1
Rooms: Deck,Foyer,Loft,Recreation Room,Walk In Closet
Basement Description: Finished,Exterior Access
Other Specifics
| 2 | |
| Concrete Perimeter | |
| Asphalt | |
| Deck, Patio, Porch, Storms/Screens | |
| Forest Preserve Adjacent,Landscaped,River Front,Water View,Wooded | |
| COMMON | |
| — | |
| Full | |
| Vaulted/Cathedral Ceilings, Hardwood Floors | |
| Range, Microwave, Dishwasher, Refrigerator, Washer, Dryer, Disposal | |
| Not in DB | |
| — | |
| — | |
| — | |
| Gas Log, Gas Starter |
Tax History
| Year | Property Taxes |
|---|---|
| 2015 | $8,576 |
Contact Agent
Nearby Similar Homes
Nearby Sold Comparables
Contact Agent
Listing Provided By
Kettley & Co. Inc.

