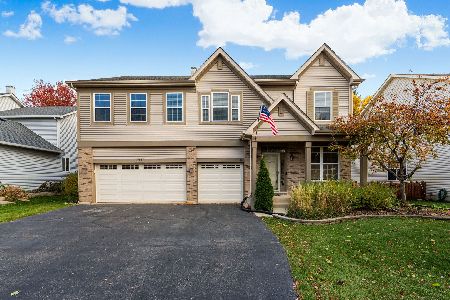146 Stanton Drive, Bartlett, Illinois 60103
$265,000
|
Sold
|
|
| Status: | Closed |
| Sqft: | 2,944 |
| Cost/Sqft: | $98 |
| Beds: | 4 |
| Baths: | 3 |
| Year Built: | 2004 |
| Property Taxes: | $9,214 |
| Days On Market: | 5191 |
| Lot Size: | 0,28 |
Description
This lovely home is inviting with it's neutral decor * shows like a model and is ready to move into * 9" ceilings in first floor, Huge kitchen for gatherings, plus tons of upgrades including Italian ceramic tiles, brick fireplace, sliding doors to brick paver patio, so you can enjoy the outdoors * Huge master suite with walk-in closet,Master bath has separate shower & soaking tub * basement has roughed in plumbing.
Property Specifics
| Single Family | |
| — | |
| Contemporary | |
| 2004 | |
| Full | |
| LAFAYETTE | |
| No | |
| 0.28 |
| Cook | |
| Lakewood Mills | |
| 216 / Not Applicable | |
| Insurance | |
| Public | |
| Public Sewer | |
| 07913376 | |
| 06323010630000 |
Property History
| DATE: | EVENT: | PRICE: | SOURCE: |
|---|---|---|---|
| 21 Mar, 2012 | Sold | $265,000 | MRED MLS |
| 20 Feb, 2012 | Under contract | $289,000 | MRED MLS |
| 28 Sep, 2011 | Listed for sale | $289,000 | MRED MLS |
Room Specifics
Total Bedrooms: 4
Bedrooms Above Ground: 4
Bedrooms Below Ground: 0
Dimensions: —
Floor Type: Carpet
Dimensions: —
Floor Type: Carpet
Dimensions: —
Floor Type: Carpet
Full Bathrooms: 3
Bathroom Amenities: Separate Shower,Double Sink,Soaking Tub
Bathroom in Basement: 0
Rooms: Den
Basement Description: Unfinished
Other Specifics
| 2 | |
| Concrete Perimeter | |
| Asphalt | |
| Brick Paver Patio | |
| — | |
| 80 X 149 | |
| — | |
| Full | |
| Vaulted/Cathedral Ceilings, First Floor Laundry | |
| Range, Dishwasher, Disposal | |
| Not in DB | |
| Sidewalks, Street Lights, Street Paved | |
| — | |
| — | |
| Wood Burning, Gas Starter |
Tax History
| Year | Property Taxes |
|---|---|
| 2012 | $9,214 |
Contact Agent
Nearby Similar Homes
Nearby Sold Comparables
Contact Agent
Listing Provided By
RE/MAX Showcase




