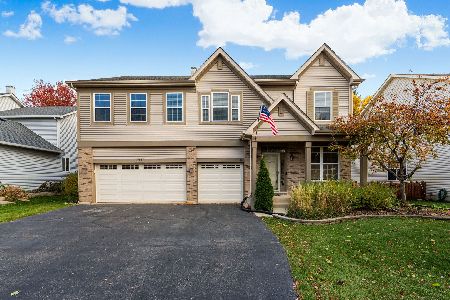134 Stanton Drive, Bartlett, Illinois 60103
$320,000
|
Sold
|
|
| Status: | Closed |
| Sqft: | 3,460 |
| Cost/Sqft: | $98 |
| Beds: | 4 |
| Baths: | 3 |
| Year Built: | 2005 |
| Property Taxes: | $10,741 |
| Days On Market: | 5144 |
| Lot Size: | 0,00 |
Description
Beautiful home on an interior fenced lot w/professional landscaping, mature trees, front porch & a brick paver patio. Meticulously well maintained! Today's decor! Spacious open floor plan features 2 family rooms, HUGE bedrooms & closets, wide hallways & a 2nd floor laundry ROOM. Great front rms 4 entertaining. Bright eat-in kitchen w/island and a walk-in pantry. 1st floor den. Sweet master w/2 WICS. R-I plumb/bsmt
Property Specifics
| Single Family | |
| — | |
| — | |
| 2005 | |
| Full | |
| NEWCASTLE | |
| No | |
| — |
| Cook | |
| Lakewood Mills | |
| 0 / Not Applicable | |
| None | |
| Public | |
| Public Sewer | |
| 07945632 | |
| 06323010660000 |
Nearby Schools
| NAME: | DISTRICT: | DISTANCE: | |
|---|---|---|---|
|
Grade School
Nature Ridge Elementary School |
46 | — | |
|
Middle School
Kenyon Woods Middle School |
46 | Not in DB | |
|
High School
South Elgin High School |
46 | Not in DB | |
Property History
| DATE: | EVENT: | PRICE: | SOURCE: |
|---|---|---|---|
| 1 Feb, 2012 | Sold | $320,000 | MRED MLS |
| 22 Dec, 2011 | Under contract | $339,900 | MRED MLS |
| 16 Nov, 2011 | Listed for sale | $339,900 | MRED MLS |
Room Specifics
Total Bedrooms: 4
Bedrooms Above Ground: 4
Bedrooms Below Ground: 0
Dimensions: —
Floor Type: Carpet
Dimensions: —
Floor Type: Carpet
Dimensions: —
Floor Type: Carpet
Full Bathrooms: 3
Bathroom Amenities: Separate Shower,Double Sink
Bathroom in Basement: 0
Rooms: Breakfast Room,Den,Loft
Basement Description: Unfinished
Other Specifics
| 3 | |
| Concrete Perimeter | |
| Asphalt | |
| Patio | |
| Fenced Yard,Landscaped | |
| 80 X 150 | |
| — | |
| Full | |
| Vaulted/Cathedral Ceilings, Second Floor Laundry | |
| Range, Microwave, Dishwasher, Refrigerator, Washer, Dryer, Disposal | |
| Not in DB | |
| Sidewalks, Street Lights, Street Paved | |
| — | |
| — | |
| Gas Starter |
Tax History
| Year | Property Taxes |
|---|---|
| 2012 | $10,741 |
Contact Agent
Nearby Similar Homes
Nearby Sold Comparables
Contact Agent
Listing Provided By
RE/MAX Cornerstone




