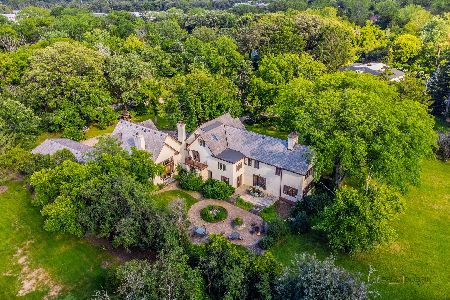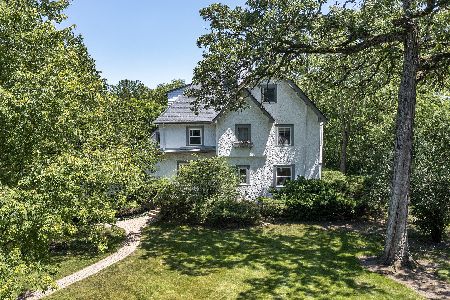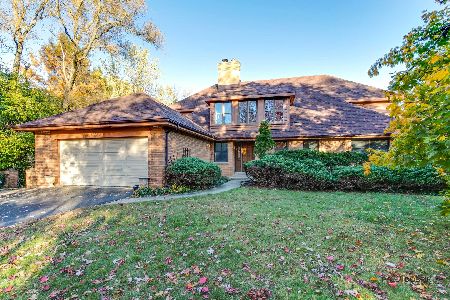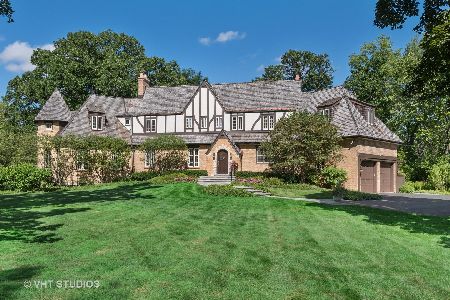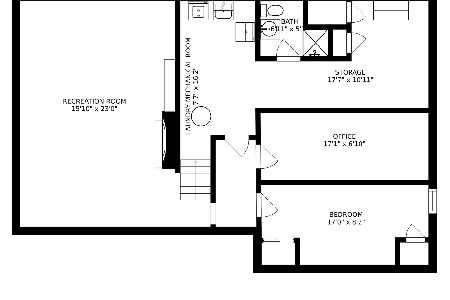1460 Aitken Drive, Bannockburn, Illinois 60015
$995,000
|
Sold
|
|
| Status: | Closed |
| Sqft: | 3,830 |
| Cost/Sqft: | $260 |
| Beds: | 5 |
| Baths: | 4 |
| Year Built: | 1937 |
| Property Taxes: | $14,333 |
| Days On Market: | 1369 |
| Lot Size: | 0,86 |
Description
Timeless, classic traditional meets modern in this beautifully designed and updated 5bd 3 1/2 bath stunner on almost a full acre in wonderful tree-lined Bannockburn. This extraordinary home combines bespoke details with modern living. The inviting foyer welcomes, leading to the gracious living spaces, while a dramatic staircase ushers upstairs to the private bedroom suites. Generously sized rooms throughout are ideal for entertaining and living in style! The grand, natural-light-filled living room with adjoining dining area offer one-of-a-kind architectural details and style. Gourmet kitchen masterfully appointed with high-end stainless appliances, quartz countertops, and open eating area. Gather in the fabulous Family Room which walks-out to a wonderful stone patio and features vaulted ceilings and panoramic views of landscaped garden and massive backyard. A uniquely designed mudroom complete with powder room leads into a beautiful den/library, perfect for working or relaxing. Retreat away to your master suite with enormous walk-in closet, and spa-like ensuite with tranquil shower, double vanities and separate dressing area. Four additional bedrooms, with two additional renovated bathrooms, (one en-suite) complete the second level. Two car attached garage with loads of storage and a full basement make this a true Bannockburn gem.
Property Specifics
| Single Family | |
| — | |
| — | |
| 1937 | |
| — | |
| — | |
| No | |
| 0.86 |
| Lake | |
| — | |
| — / Not Applicable | |
| — | |
| — | |
| — | |
| 11375183 | |
| 16203050010000 |
Nearby Schools
| NAME: | DISTRICT: | DISTANCE: | |
|---|---|---|---|
|
Grade School
Bannockburn Elementary School |
106 | — | |
|
Middle School
Bannockburn Elementary School |
106 | Not in DB | |
Property History
| DATE: | EVENT: | PRICE: | SOURCE: |
|---|---|---|---|
| 1 Jun, 2022 | Sold | $995,000 | MRED MLS |
| 22 Apr, 2022 | Under contract | $995,000 | MRED MLS |
| 18 Apr, 2022 | Listed for sale | $995,000 | MRED MLS |
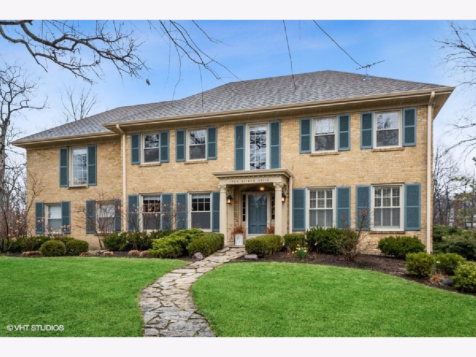
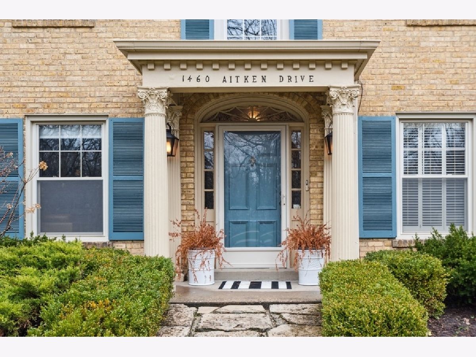
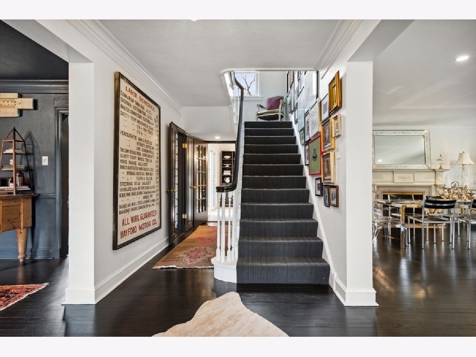
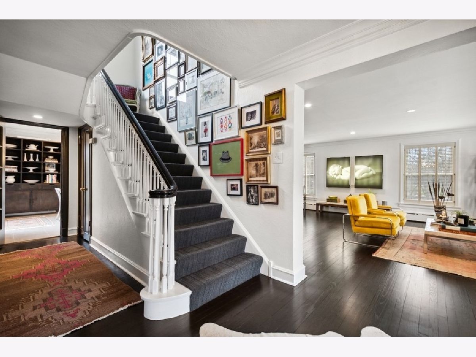
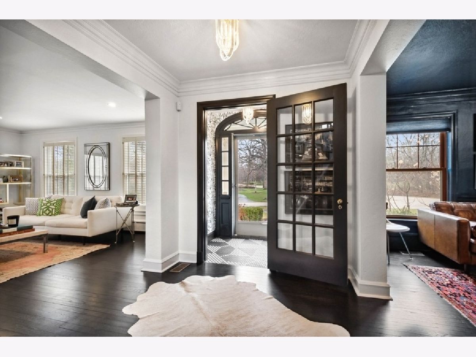
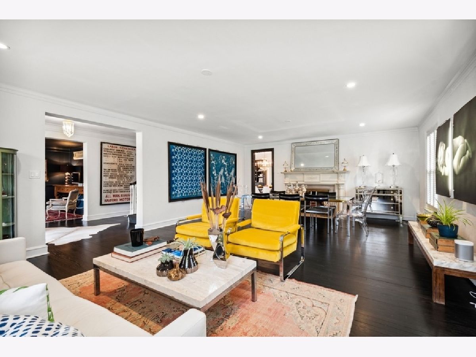
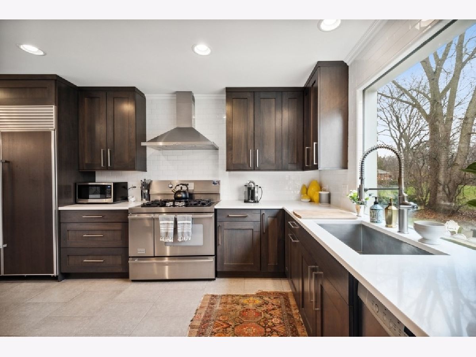
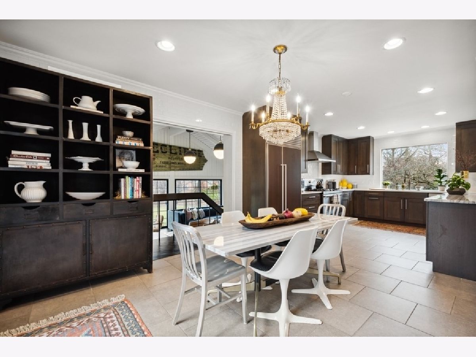
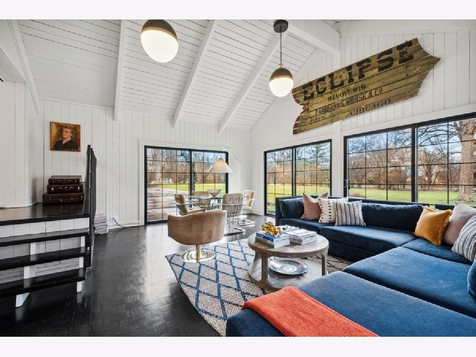
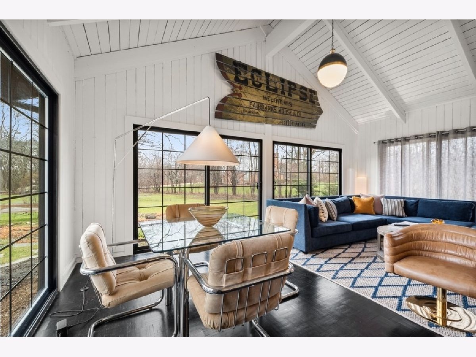
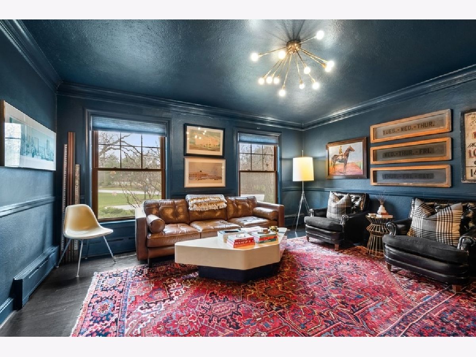
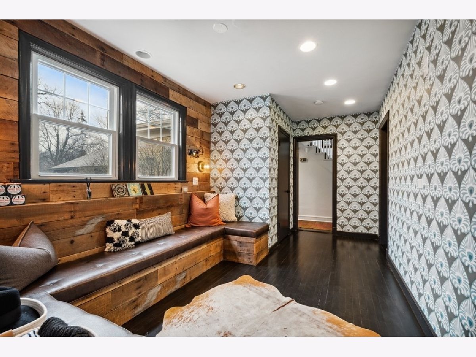
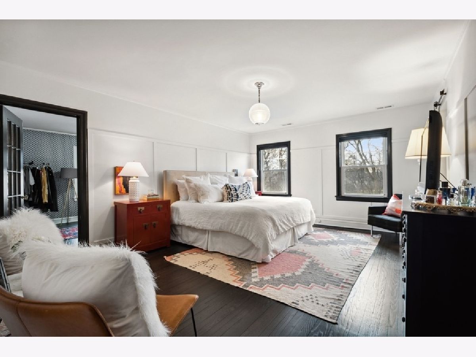
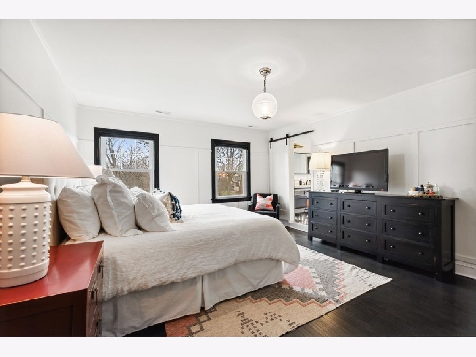
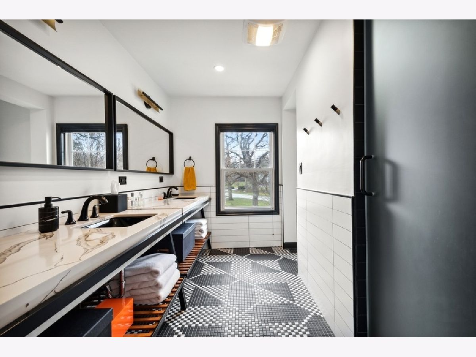
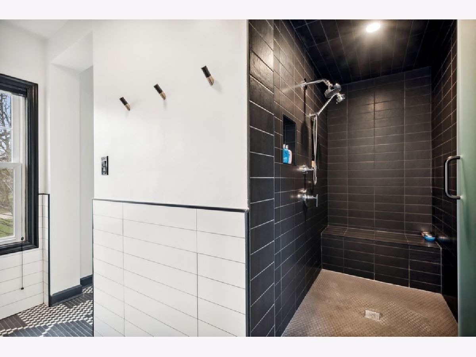
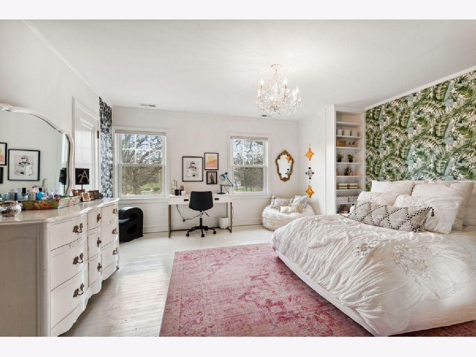
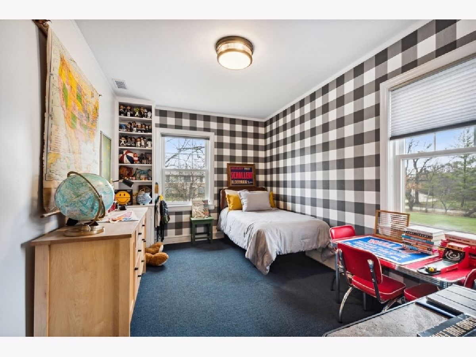
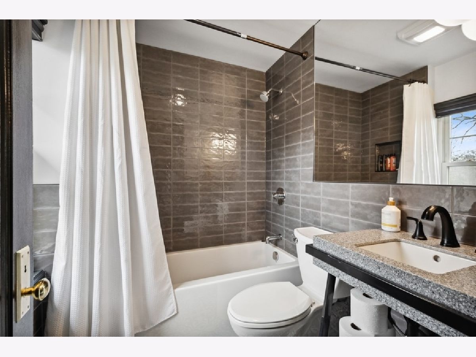
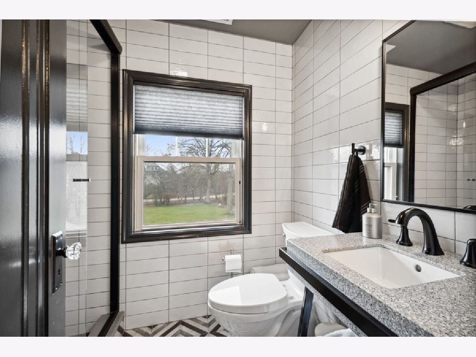
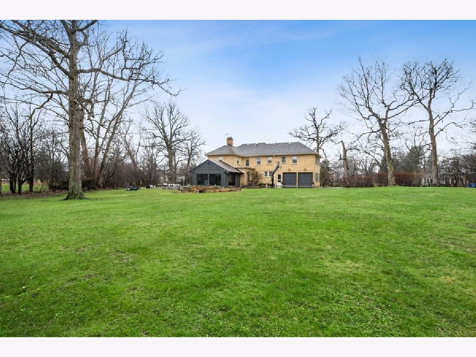
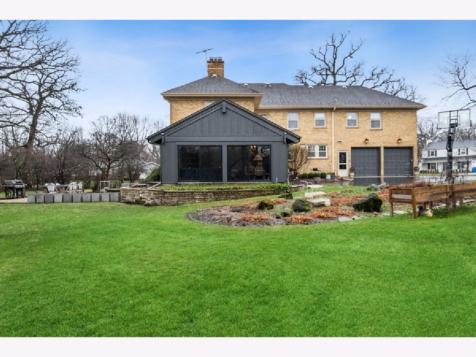
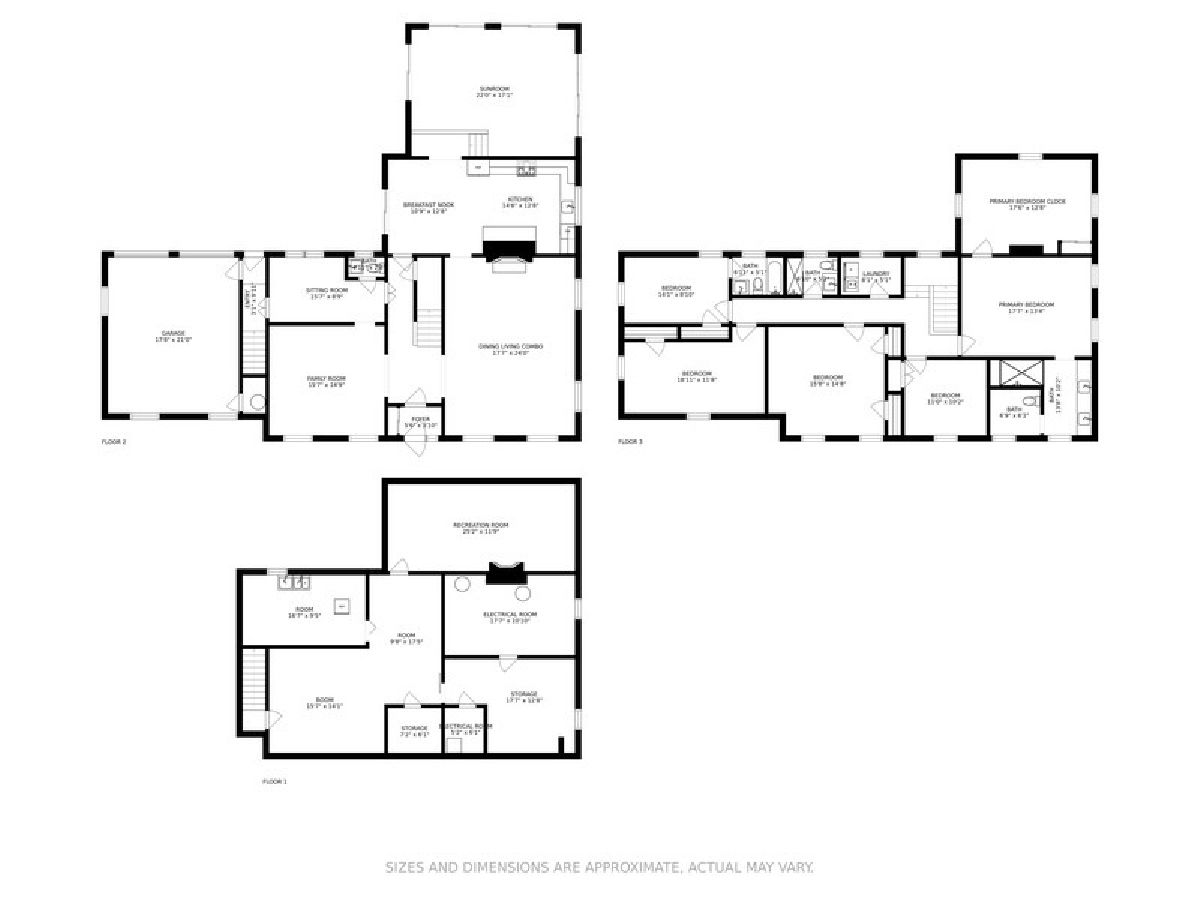
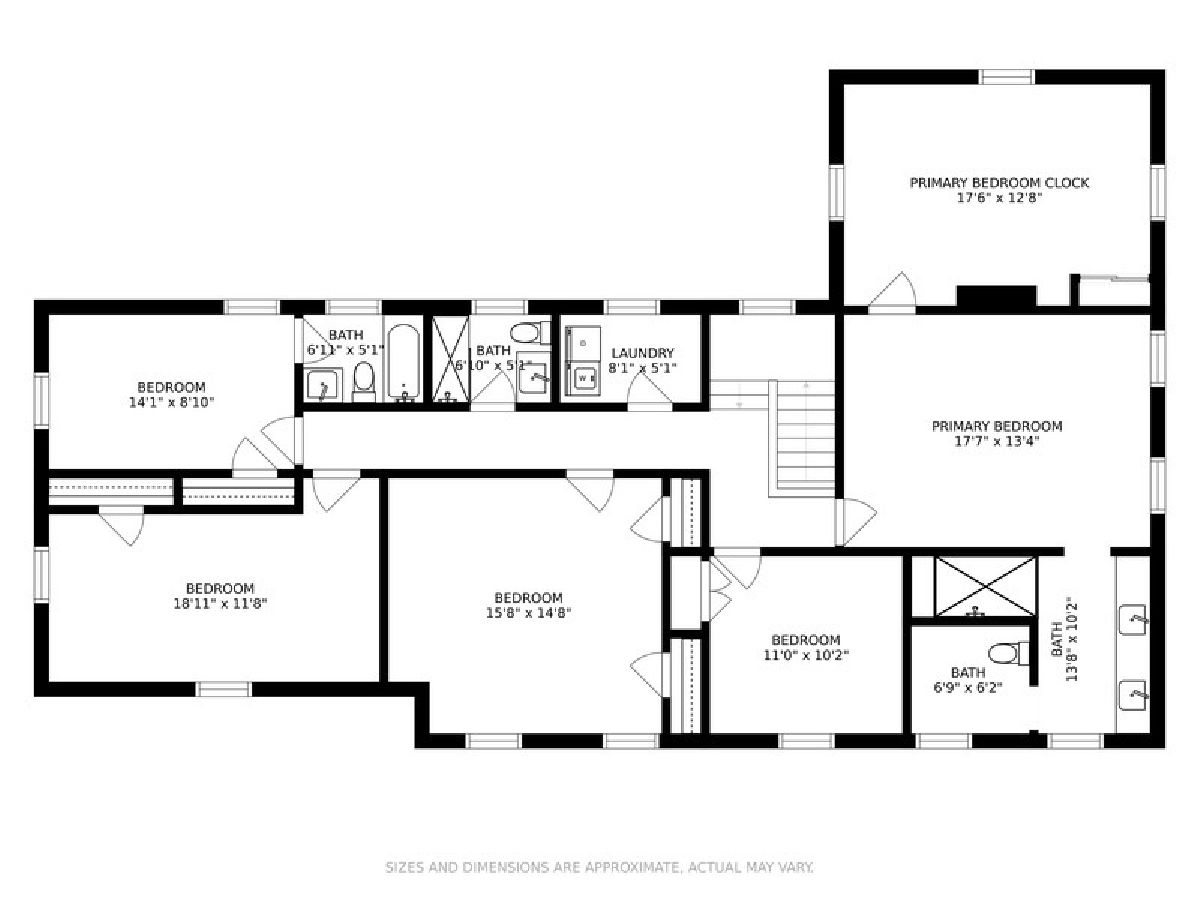
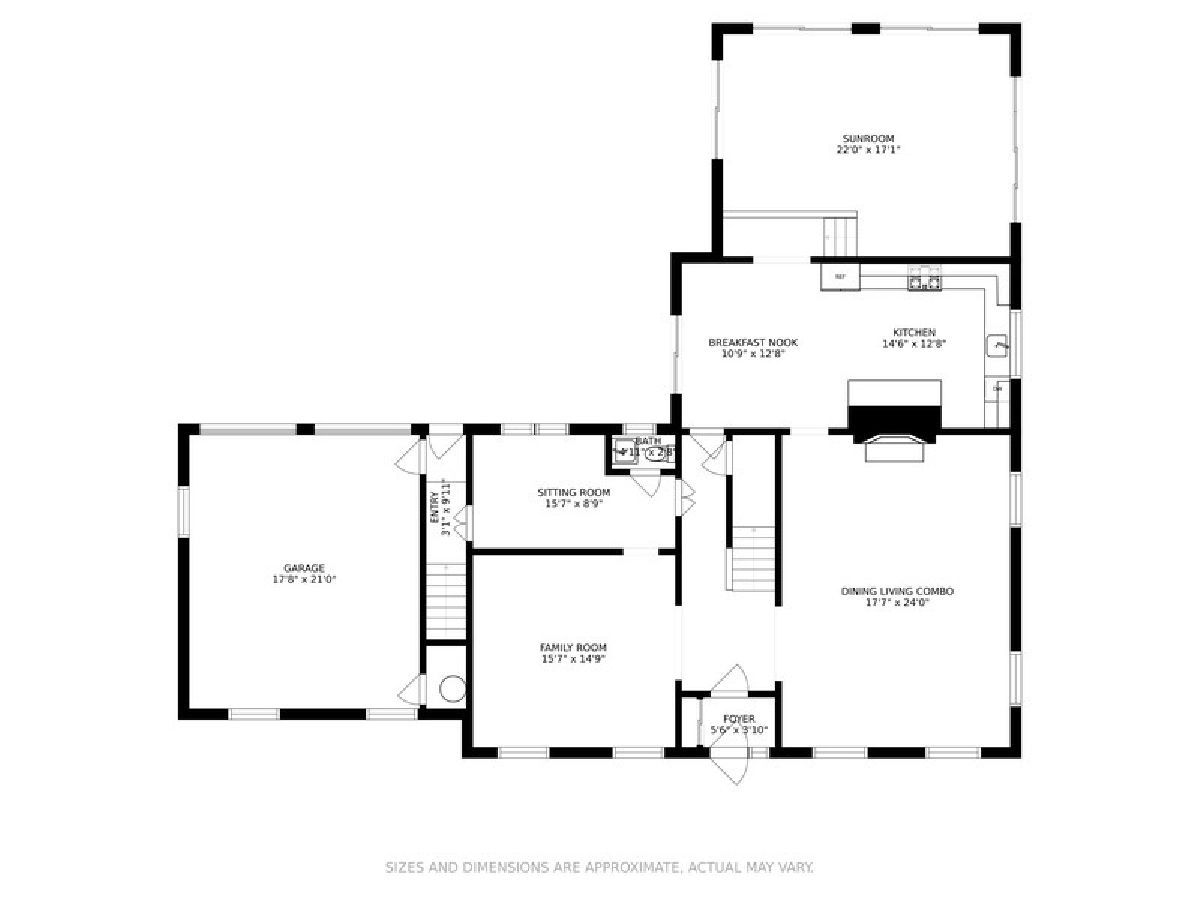
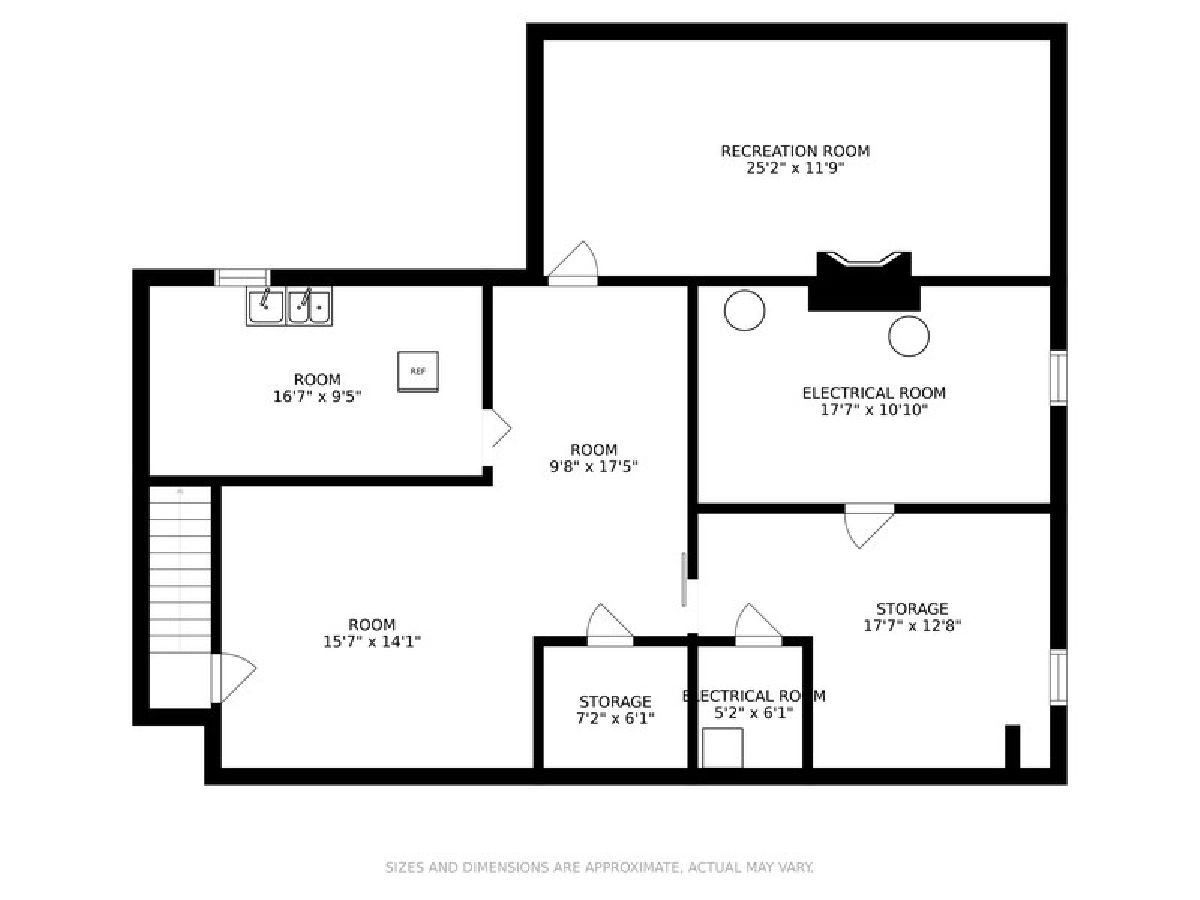
Room Specifics
Total Bedrooms: 5
Bedrooms Above Ground: 5
Bedrooms Below Ground: 0
Dimensions: —
Floor Type: —
Dimensions: —
Floor Type: —
Dimensions: —
Floor Type: —
Dimensions: —
Floor Type: —
Full Bathrooms: 4
Bathroom Amenities: —
Bathroom in Basement: 0
Rooms: —
Basement Description: Partially Finished
Other Specifics
| 2 | |
| — | |
| — | |
| — | |
| — | |
| 1X1 | |
| — | |
| — | |
| — | |
| — | |
| Not in DB | |
| — | |
| — | |
| — | |
| — |
Tax History
| Year | Property Taxes |
|---|---|
| 2022 | $14,333 |
Contact Agent
Nearby Similar Homes
Nearby Sold Comparables
Contact Agent
Listing Provided By
@properties Christie's International Real Estate


