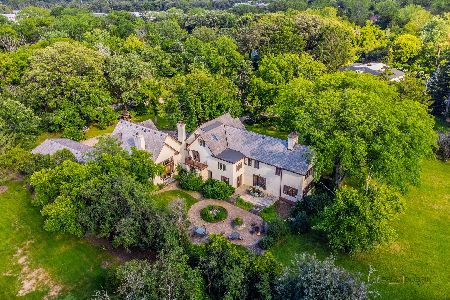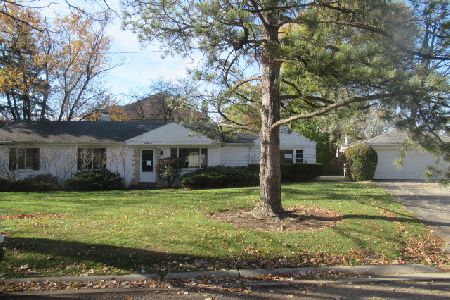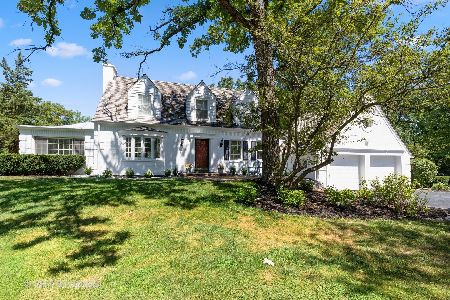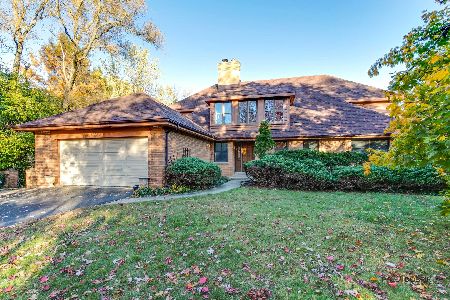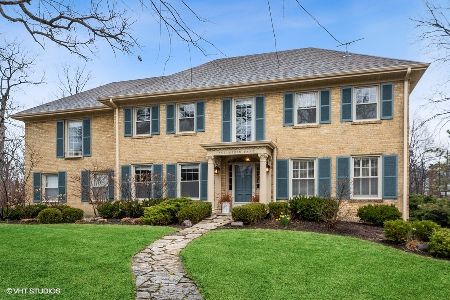1415 Aitken Drive, Bannockburn, Illinois 60015
$679,000
|
Sold
|
|
| Status: | Closed |
| Sqft: | 2,150 |
| Cost/Sqft: | $316 |
| Beds: | 4 |
| Baths: | 3 |
| Year Built: | 1950 |
| Property Taxes: | $7,560 |
| Days On Market: | 1752 |
| Lot Size: | 0,63 |
Description
Beautiful warm and charming Cape Cod on one of the most magnificent streets in Bannockburn. This 4 bed/2.1 bath home sits on over 1/2 an acre of lush beautiful land. Fall in love with the brand new gourmet kitchen with SS appliances and stunning new granite countertops. Kitchen opens into a bright family room with vaulted ceilings, custom millwork, loads of sunlight and a wood burning fireplace. Dining Room/Living room combo features a 2nd wood burning fireplace with a huge picture window overlooking the lush landscape that Bannockburn is famous for. Two first floor bedrooms and completely rehabbed bathroom with shower tub and beautiful new vanity. Two very spacious bedrooms on the 2nd floor with shared bathroom. Basement Features 2 office/workout rooms, 3rd wood burning fireplace and a large rec room. Taxes $7506!!!!
Property Specifics
| Single Family | |
| — | |
| Cape Cod | |
| 1950 | |
| Full | |
| — | |
| No | |
| 0.63 |
| Lake | |
| — | |
| 0 / Not Applicable | |
| None | |
| Public | |
| Sewer-Storm | |
| 11037704 | |
| 16203060230000 |
Nearby Schools
| NAME: | DISTRICT: | DISTANCE: | |
|---|---|---|---|
|
Grade School
Bannockburn Elementary School |
106 | — | |
|
Middle School
Bannockburn Elementary School |
106 | Not in DB | |
|
High School
Deerfield High School |
113 | Not in DB | |
Property History
| DATE: | EVENT: | PRICE: | SOURCE: |
|---|---|---|---|
| 26 Apr, 2021 | Sold | $679,000 | MRED MLS |
| 1 Apr, 2021 | Under contract | $679,000 | MRED MLS |
| 31 Mar, 2021 | Listed for sale | $679,000 | MRED MLS |
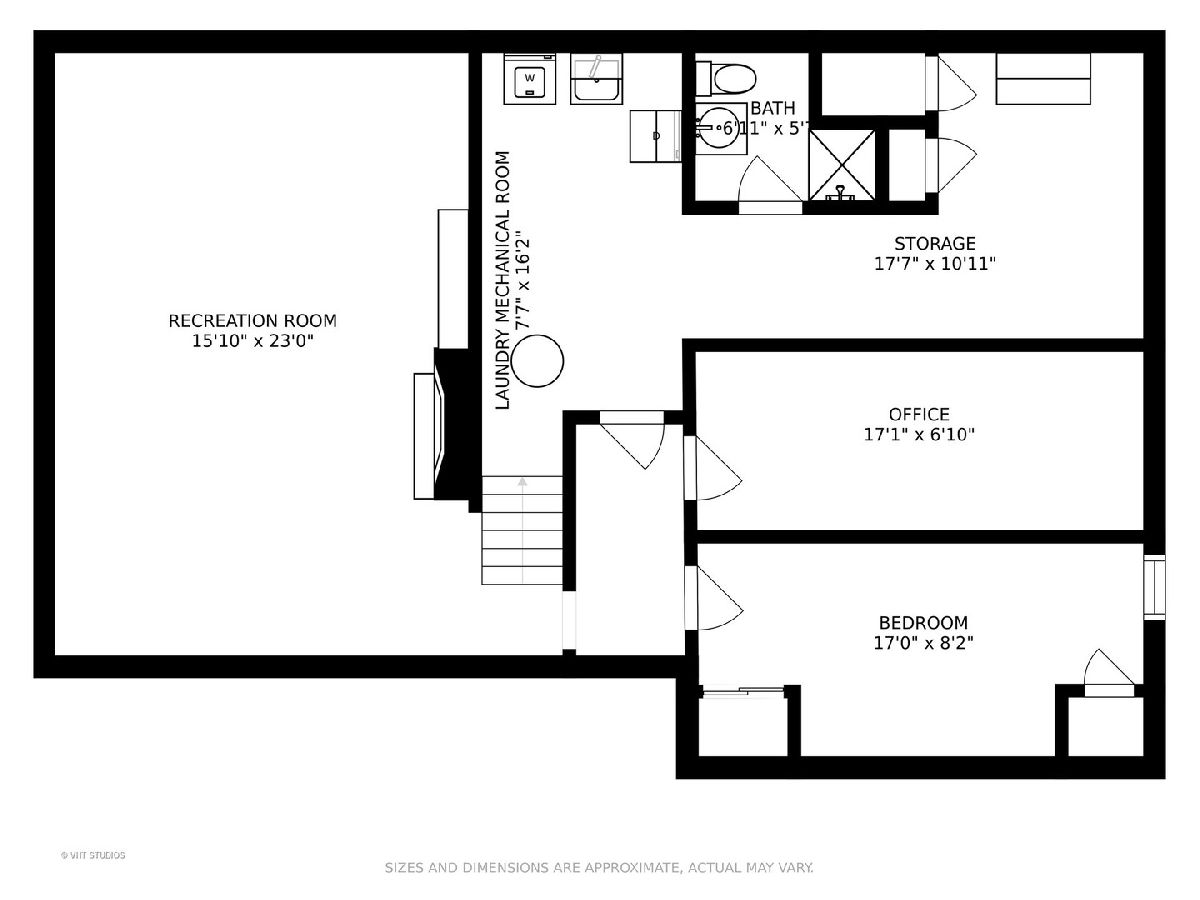
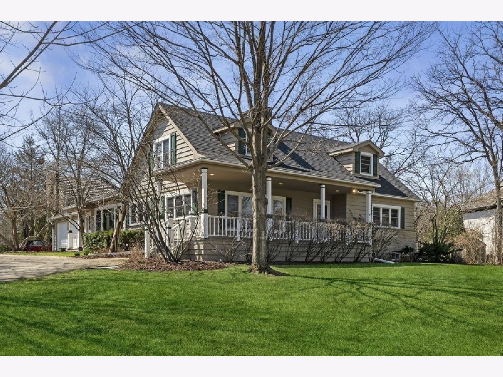
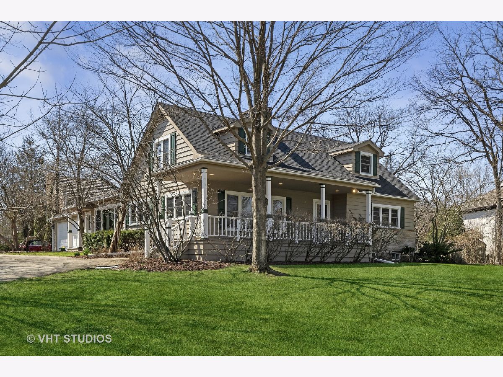
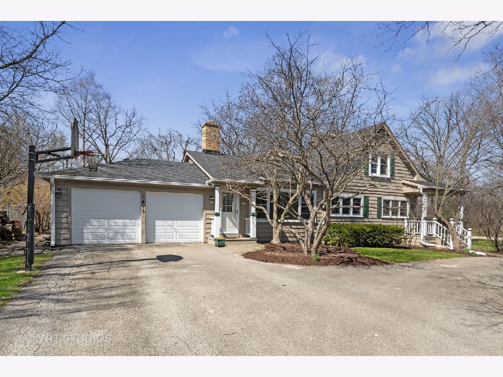
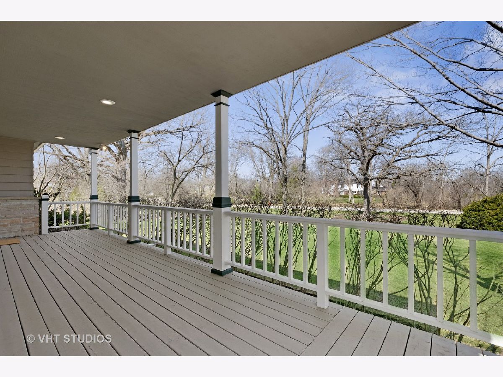
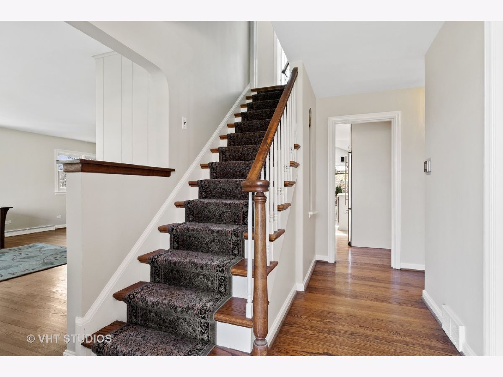
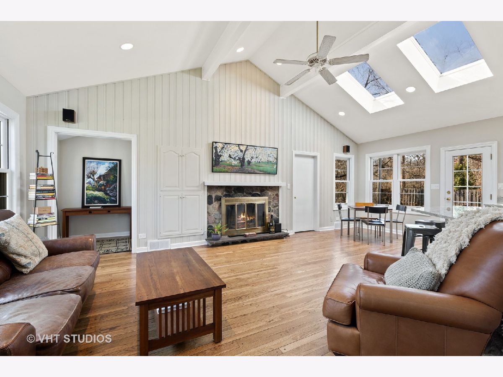
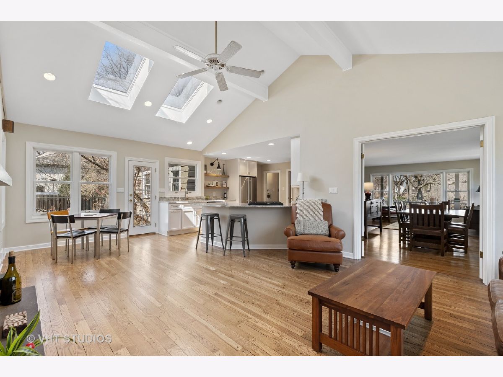
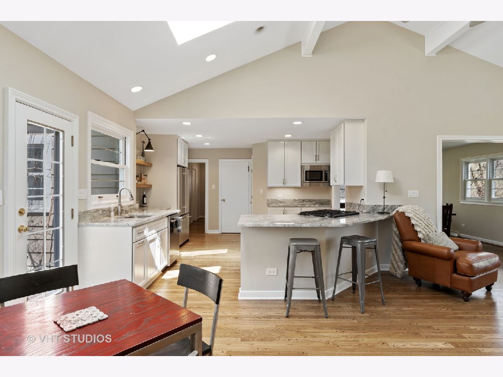
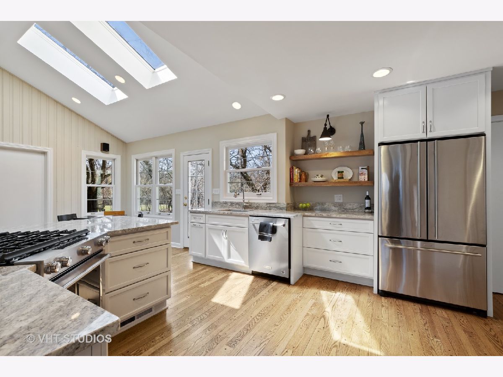
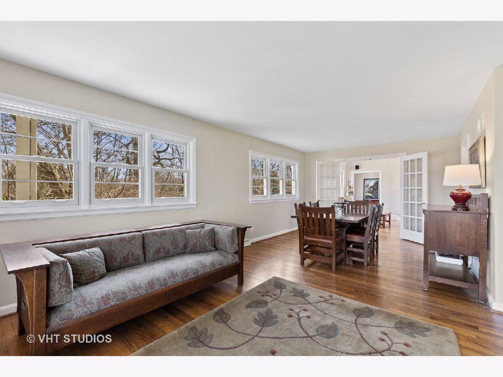
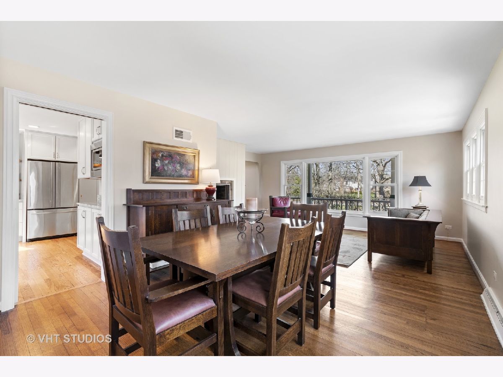
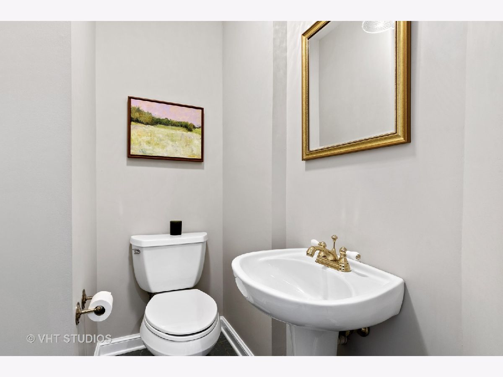
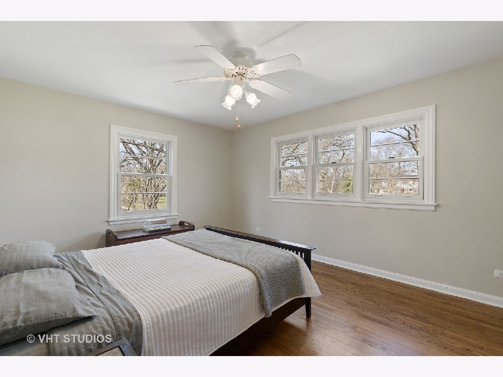
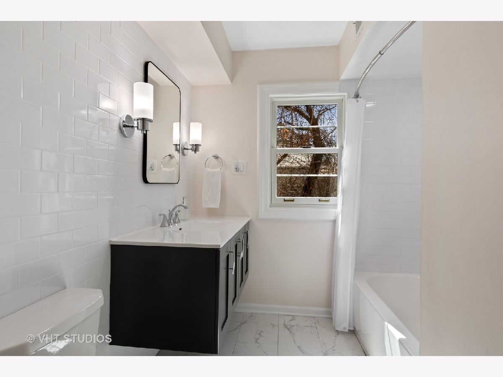
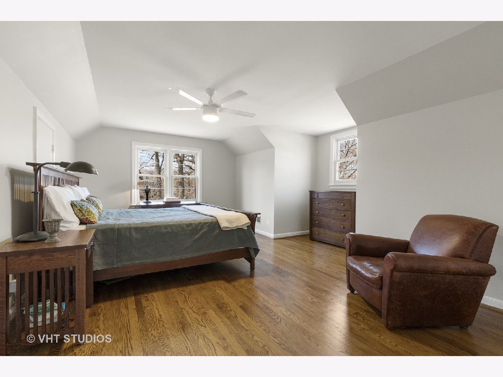
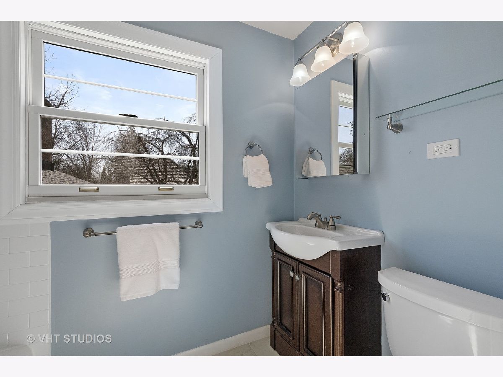
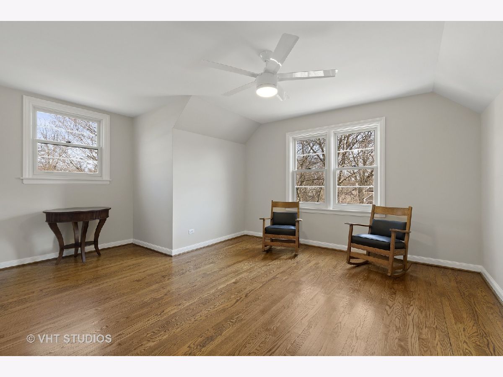
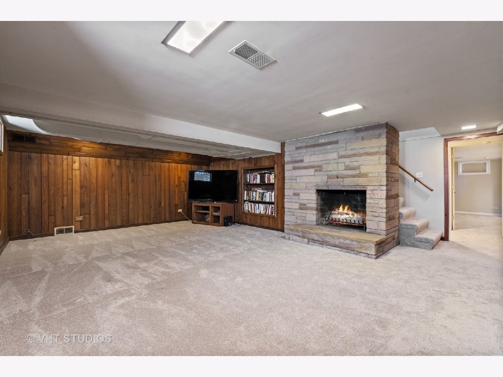
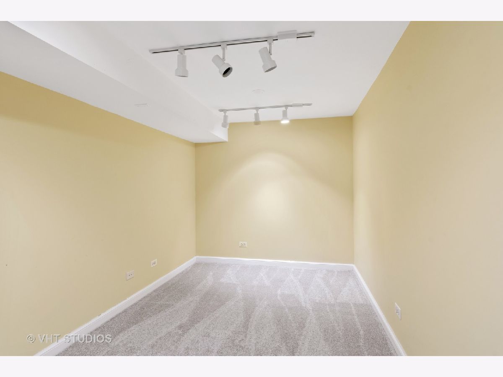
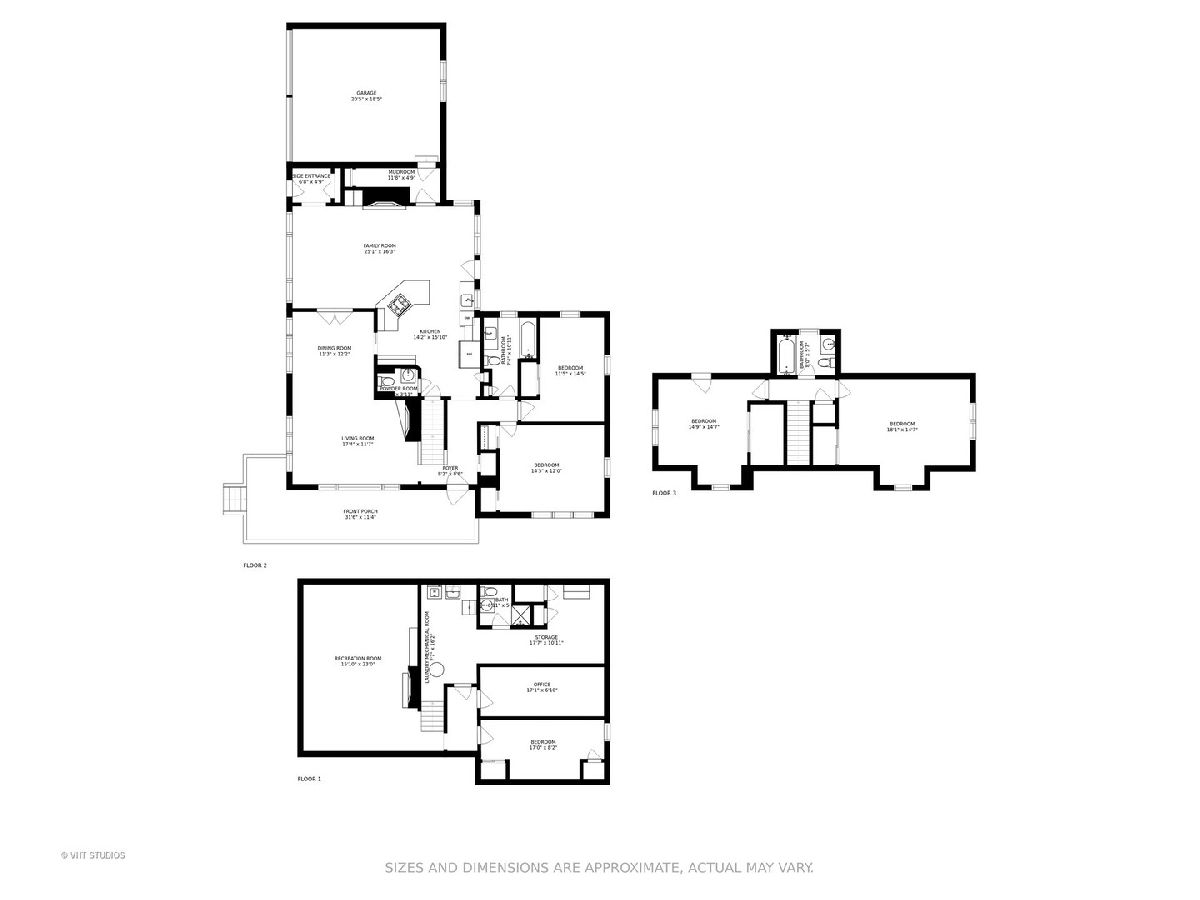
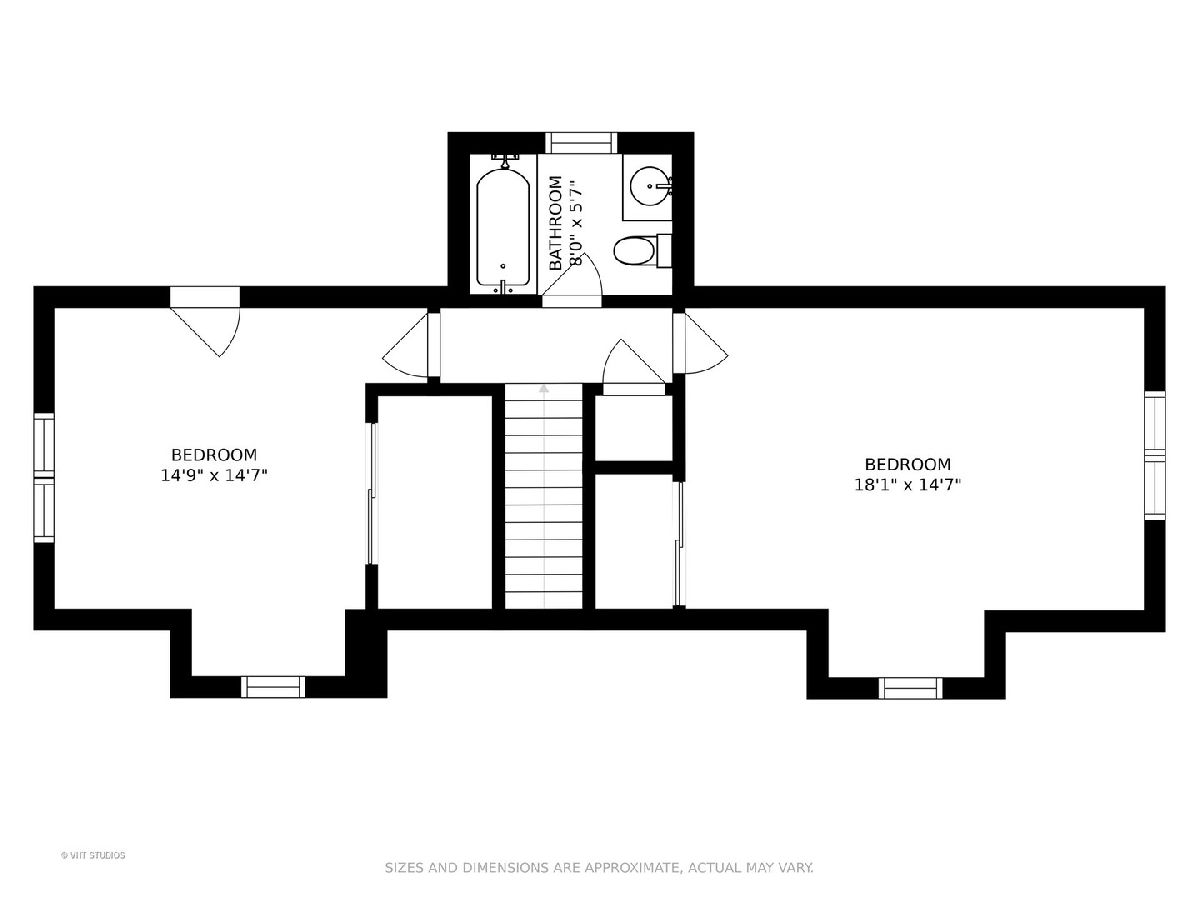
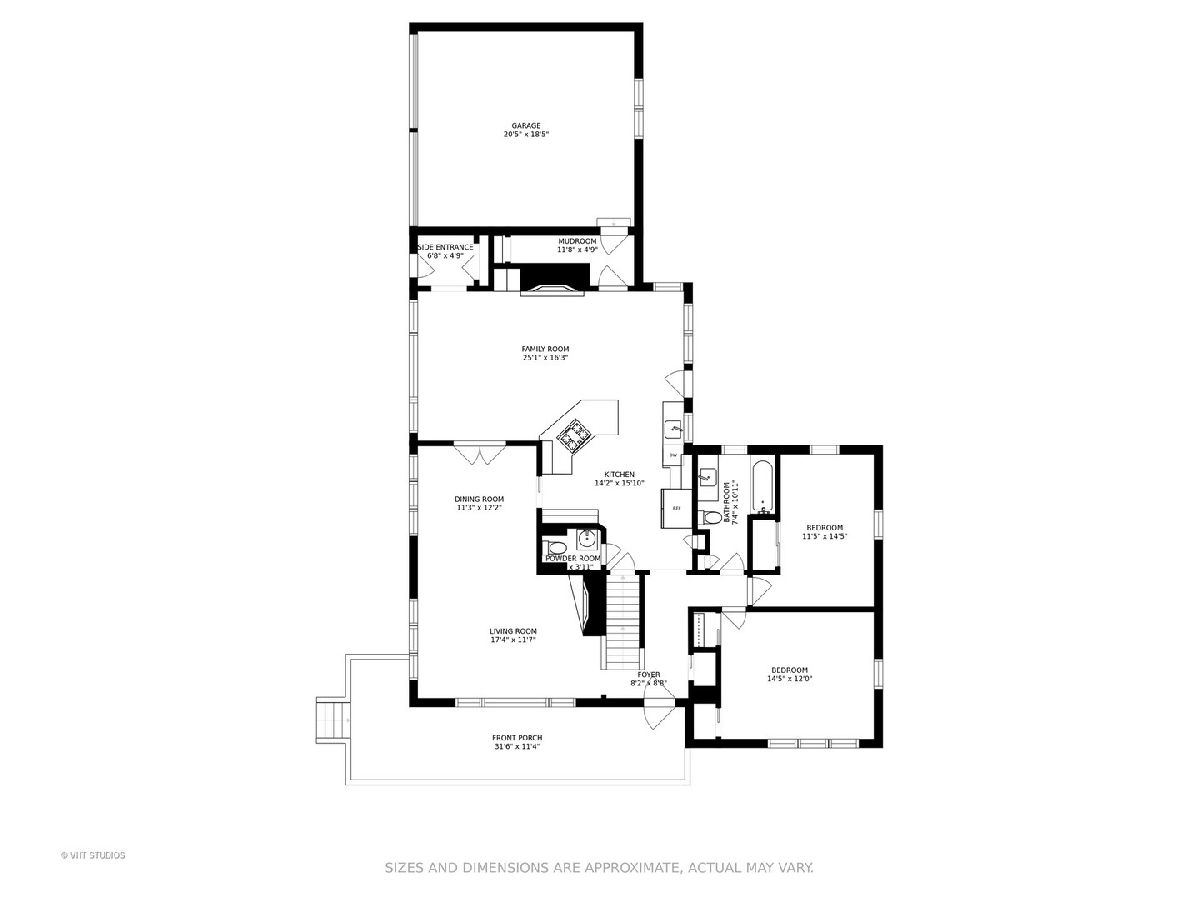
Room Specifics
Total Bedrooms: 5
Bedrooms Above Ground: 4
Bedrooms Below Ground: 1
Dimensions: —
Floor Type: Hardwood
Dimensions: —
Floor Type: Hardwood
Dimensions: —
Floor Type: Hardwood
Dimensions: —
Floor Type: —
Full Bathrooms: 3
Bathroom Amenities: —
Bathroom in Basement: 1
Rooms: Bedroom 5,Recreation Room,Office,Other Room
Basement Description: Finished
Other Specifics
| 2 | |
| Concrete Perimeter | |
| Asphalt | |
| Patio, Porch | |
| Fenced Yard | |
| 174X132X198X127 | |
| Dormer,Unfinished | |
| None | |
| Vaulted/Cathedral Ceilings, Skylight(s), First Floor Bedroom | |
| Range, Microwave, Dishwasher, Refrigerator, Washer, Dryer | |
| Not in DB | |
| — | |
| — | |
| — | |
| Wood Burning |
Tax History
| Year | Property Taxes |
|---|---|
| 2021 | $7,560 |
Contact Agent
Nearby Similar Homes
Nearby Sold Comparables
Contact Agent
Listing Provided By
@properties


