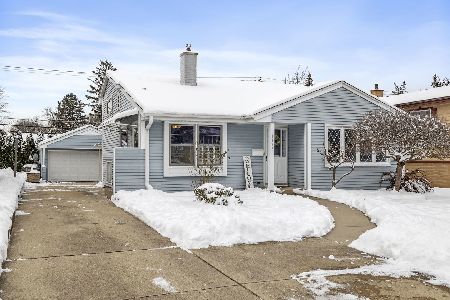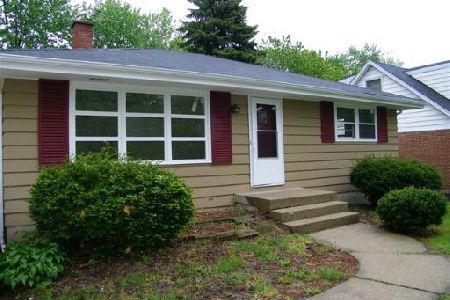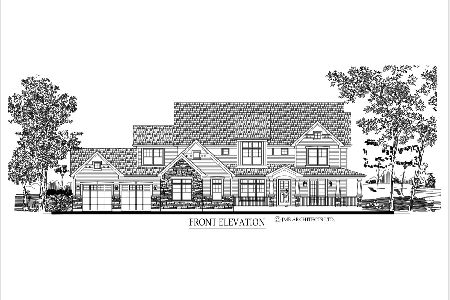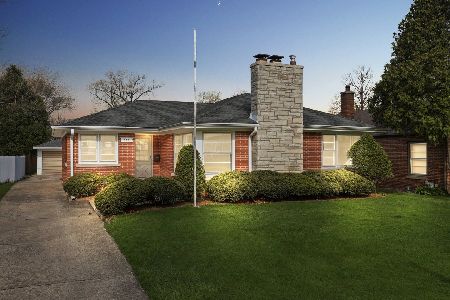1460 Euclid Avenue, Villa Park, Illinois 60181
$705,000
|
Sold
|
|
| Status: | Closed |
| Sqft: | 2,800 |
| Cost/Sqft: | $261 |
| Beds: | 4 |
| Baths: | 4 |
| Year Built: | 1995 |
| Property Taxes: | $7,391 |
| Days On Market: | 737 |
| Lot Size: | 0,00 |
Description
Spectacular Custom built brick home is situated on a spectacular 300 ft park-like lot in a prime low tax South Villa Park location. Expansive 2000 sq ft main level features a beautiful living room with vaulted ceilings, skylights and handsome fireplace opening to expansive kitchen with ample white cabinetry and an oversized island. Breakfast room looks out to a sprawling wooded rear yard. Dining room with hardwood flooring. 1st level primary en suite is expansive, has a large walk-in closet and wonderful full bath. Additional main level bedroom has easy access to a second full bath. 3 car attached garage walks into a nicely sized laundry/mudroom. The second floor has 2 additional bedrooms and a 3rd full bath plus loft area. Ginormous finished basement has an additional 2000 sq ft of living space, half bath and wet bar. Tremendous location is minutes from expressways, restaurants and Oak Brook Mall.
Property Specifics
| Single Family | |
| — | |
| — | |
| 1995 | |
| — | |
| — | |
| No | |
| — |
| Du Page | |
| — | |
| — / Not Applicable | |
| — | |
| — | |
| — | |
| 11960146 | |
| 0615306032 |
Nearby Schools
| NAME: | DISTRICT: | DISTANCE: | |
|---|---|---|---|
|
Grade School
Salt Creek Elementary School |
48 | — | |
|
Middle School
John E Albright Middle School |
48 | Not in DB | |
|
High School
Willowbrook High School |
88 | Not in DB | |
Property History
| DATE: | EVENT: | PRICE: | SOURCE: |
|---|---|---|---|
| 23 Feb, 2024 | Sold | $705,000 | MRED MLS |
| 14 Jan, 2024 | Under contract | $729,900 | MRED MLS |
| 11 Jan, 2024 | Listed for sale | $729,900 | MRED MLS |
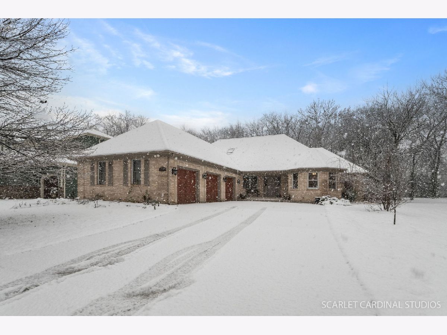
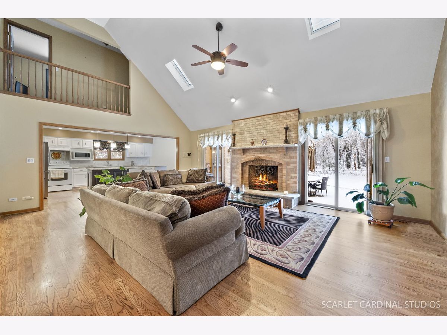
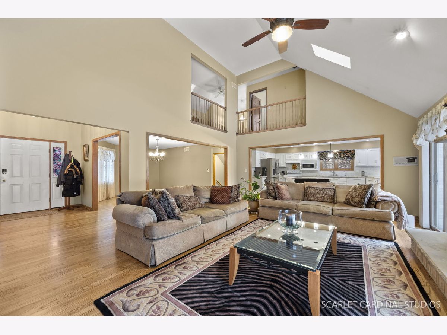
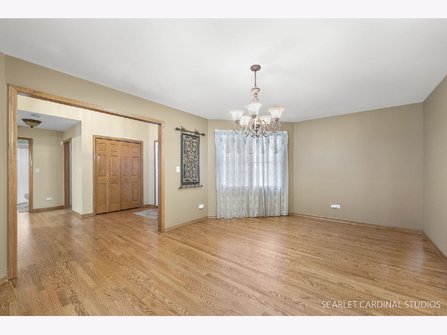
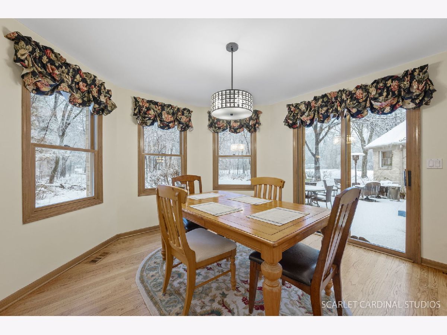
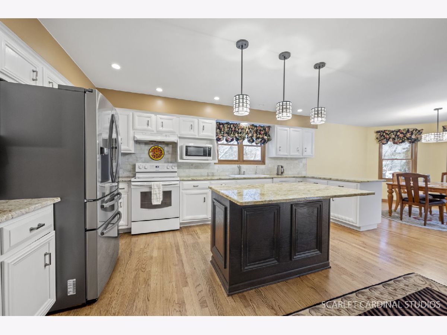
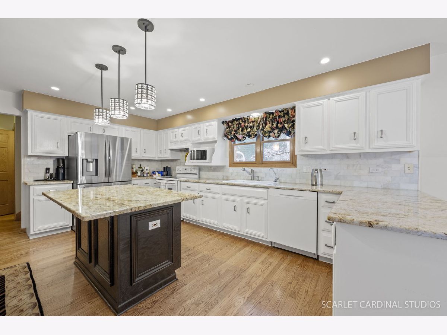
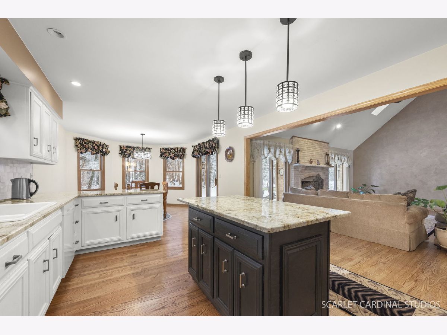
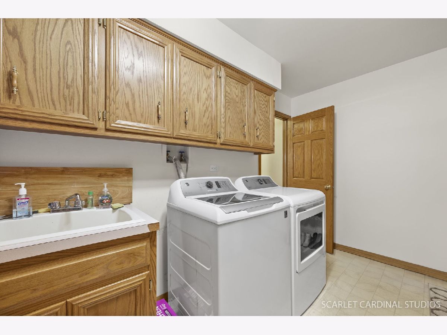
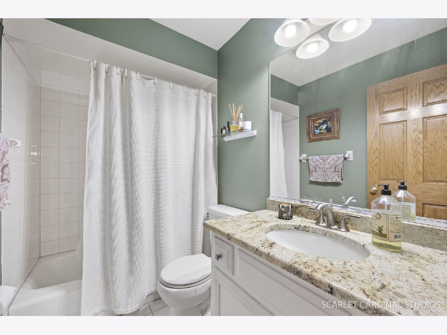
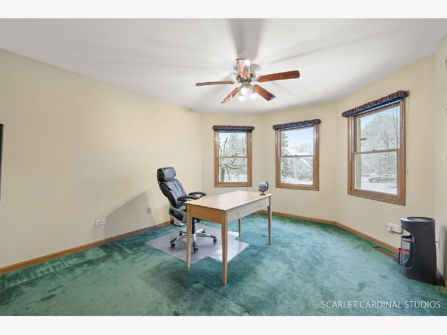
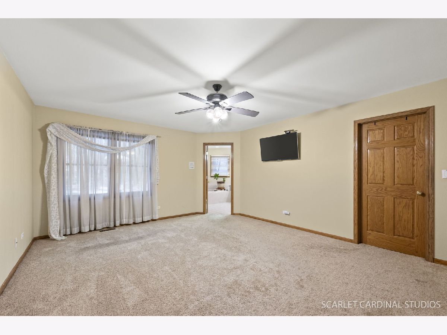
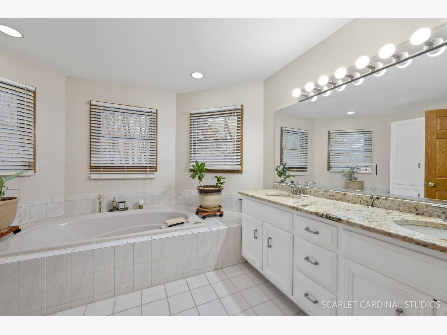
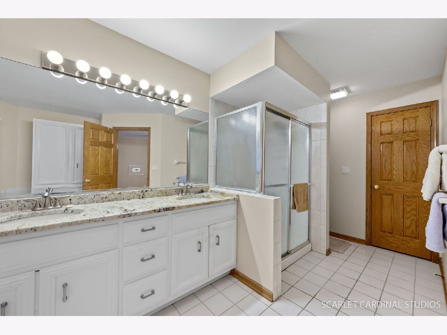
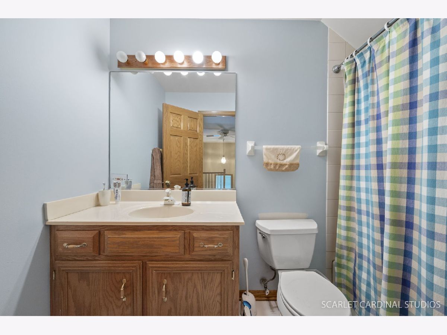
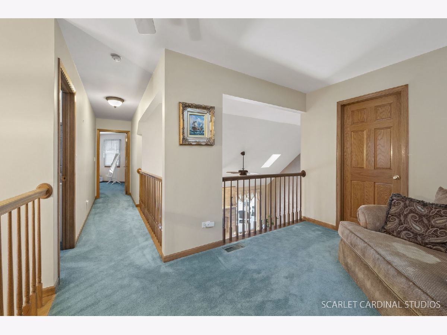
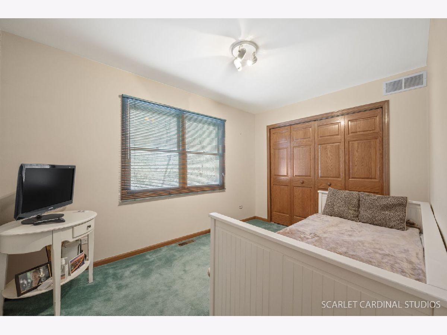
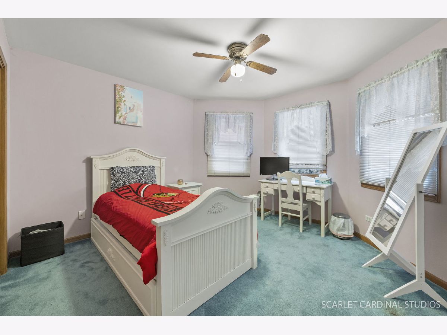
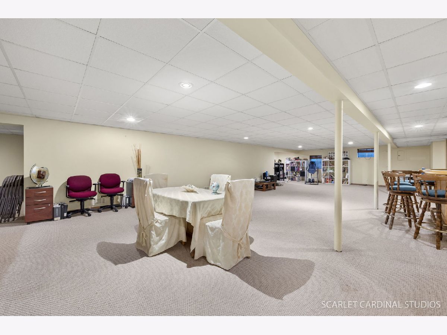
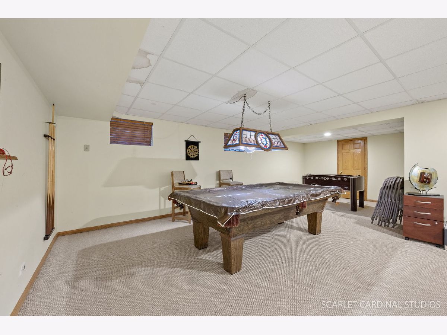
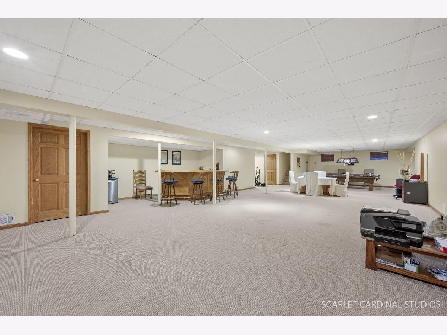
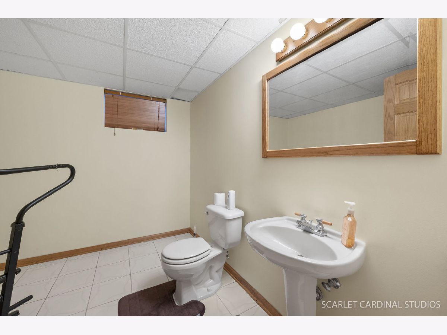
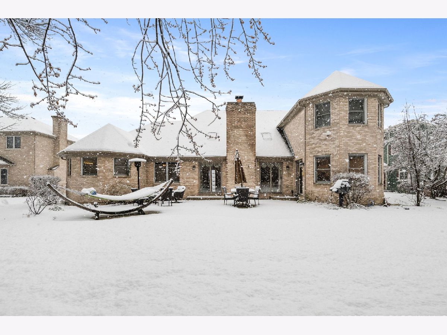
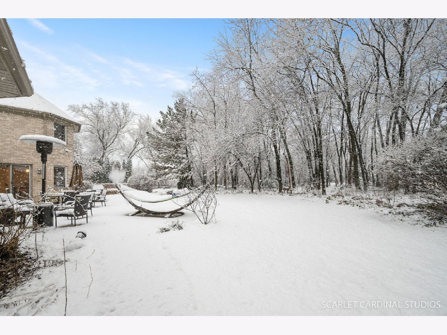
Room Specifics
Total Bedrooms: 4
Bedrooms Above Ground: 4
Bedrooms Below Ground: 0
Dimensions: —
Floor Type: —
Dimensions: —
Floor Type: —
Dimensions: —
Floor Type: —
Full Bathrooms: 4
Bathroom Amenities: Whirlpool,Separate Shower,Double Sink
Bathroom in Basement: 1
Rooms: —
Basement Description: Finished
Other Specifics
| 3 | |
| — | |
| — | |
| — | |
| — | |
| 78X301 | |
| — | |
| — | |
| — | |
| — | |
| Not in DB | |
| — | |
| — | |
| — | |
| — |
Tax History
| Year | Property Taxes |
|---|---|
| 2024 | $7,391 |
Contact Agent
Nearby Similar Homes
Nearby Sold Comparables
Contact Agent
Listing Provided By
J.W. Reedy Realty

