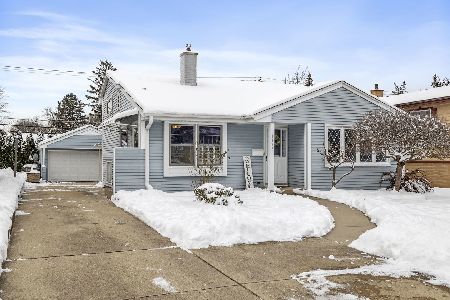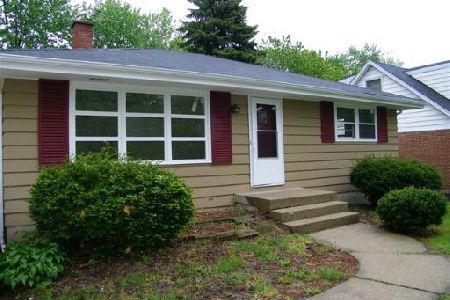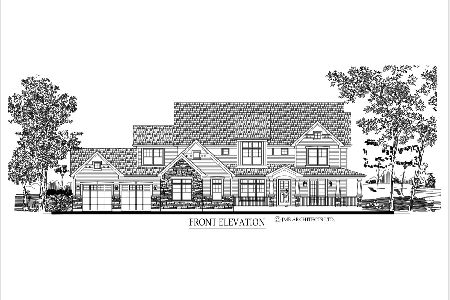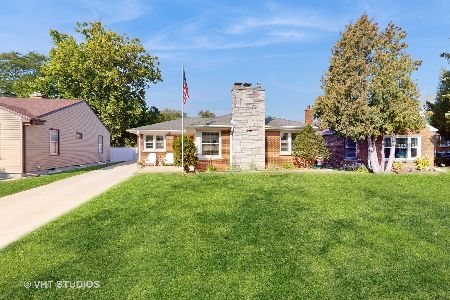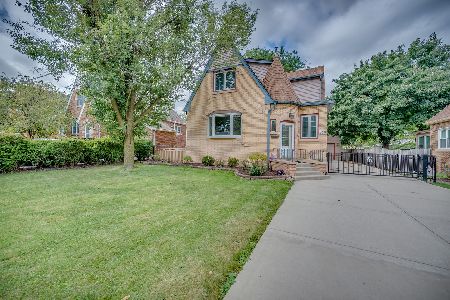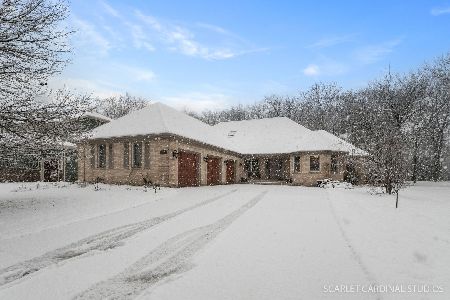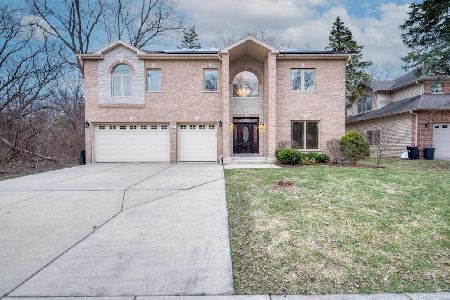638 Euclid Avenue, Villa Park, Illinois 60181
$311,750
|
Sold
|
|
| Status: | Closed |
| Sqft: | 1,224 |
| Cost/Sqft: | $265 |
| Beds: | 3 |
| Baths: | 2 |
| Year Built: | 1954 |
| Property Taxes: | $6,216 |
| Days On Market: | 2084 |
| Lot Size: | 0,00 |
Description
Beautiful brick ranch in desirable South Villa Park location offers 2400 sq ft of quality living space. The main level features 3 nice sized bedrooms, eat in kitchen with white cabinetry, new flooring and new oven range, large living room and full bath. Spectacular hardwood flooring throughout ! Gigantic finished basement with 4th bedroom, large family room, laundry area and shop. Terrific yard and two car garage. Newer roof and furnace. This is a high quality property in a superb location. Hurry, will not last!
Property Specifics
| Single Family | |
| — | |
| Ranch | |
| 1954 | |
| Full | |
| — | |
| No | |
| — |
| Du Page | |
| — | |
| — / Not Applicable | |
| None | |
| Lake Michigan | |
| Public Sewer | |
| 10687583 | |
| 0610308071 |
Nearby Schools
| NAME: | DISTRICT: | DISTANCE: | |
|---|---|---|---|
|
Grade School
Ardmore Elementary School |
45 | — | |
|
Middle School
Jackson Middle School |
45 | Not in DB | |
|
High School
Willowbrook High School |
88 | Not in DB | |
Property History
| DATE: | EVENT: | PRICE: | SOURCE: |
|---|---|---|---|
| 18 Aug, 2009 | Sold | $266,000 | MRED MLS |
| 12 Jul, 2009 | Under contract | $269,900 | MRED MLS |
| 10 Jul, 2009 | Listed for sale | $269,900 | MRED MLS |
| 24 Jun, 2020 | Sold | $311,750 | MRED MLS |
| 9 May, 2020 | Under contract | $324,900 | MRED MLS |
| 4 May, 2020 | Listed for sale | $324,900 | MRED MLS |
| 16 Oct, 2024 | Sold | $392,500 | MRED MLS |
| 17 Sep, 2024 | Under contract | $392,500 | MRED MLS |
| 17 Sep, 2024 | Listed for sale | $392,500 | MRED MLS |
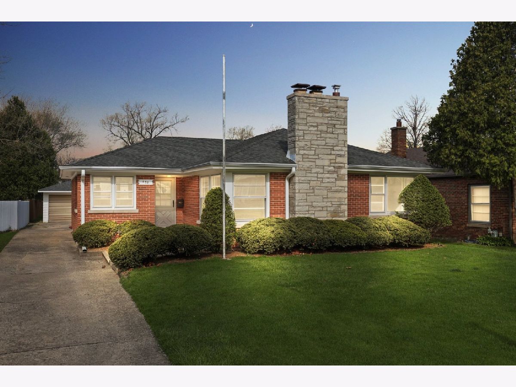
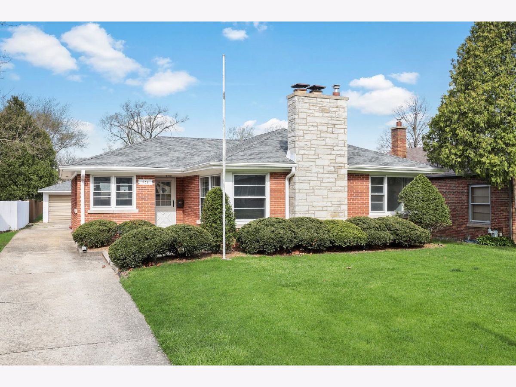
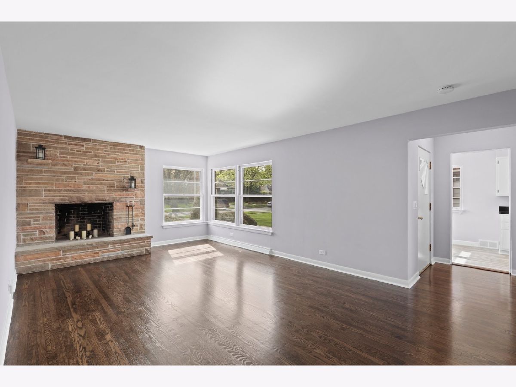
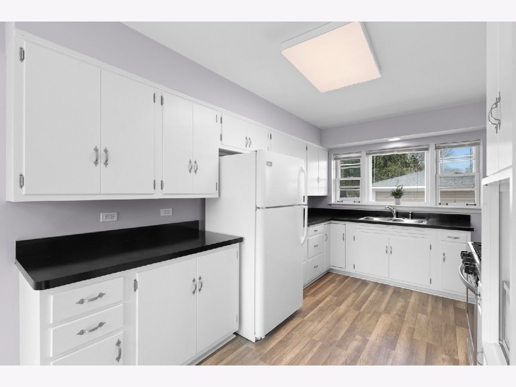
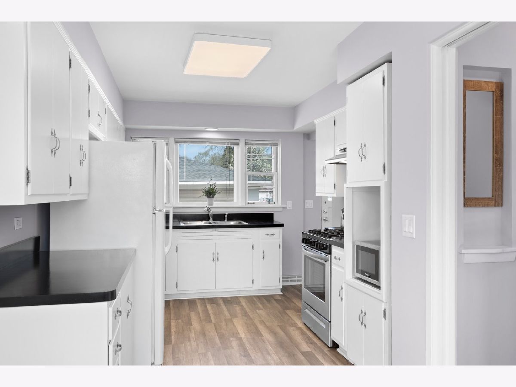
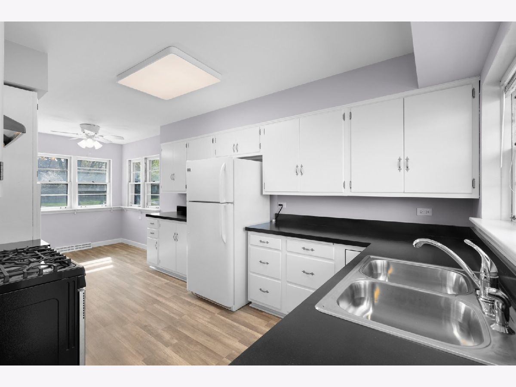
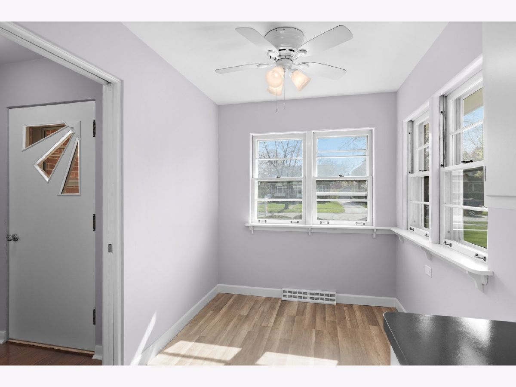
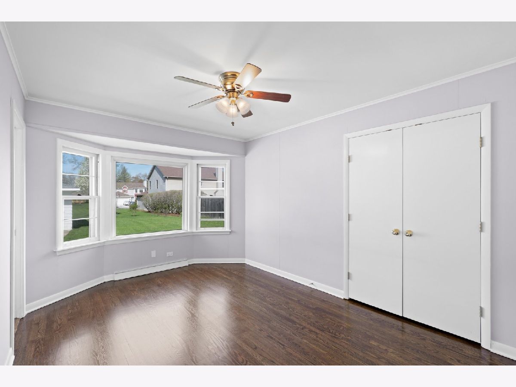
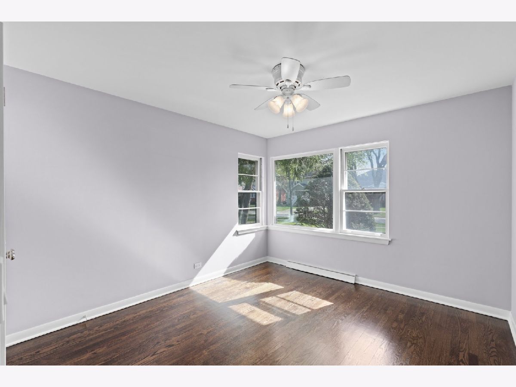
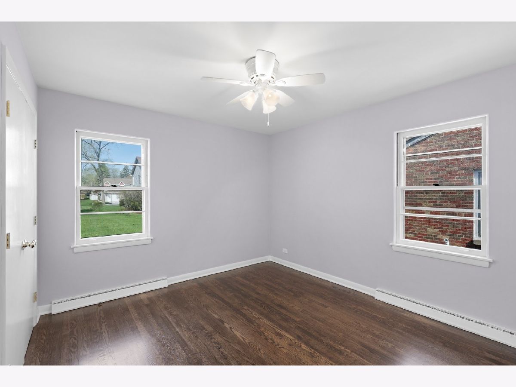
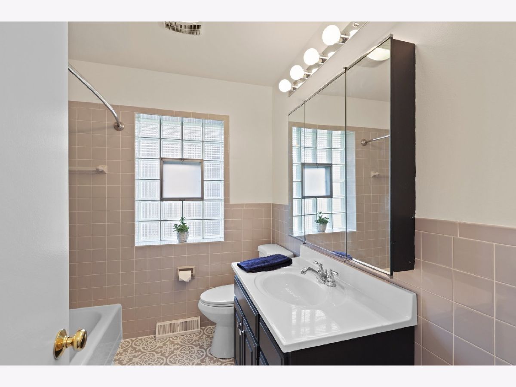
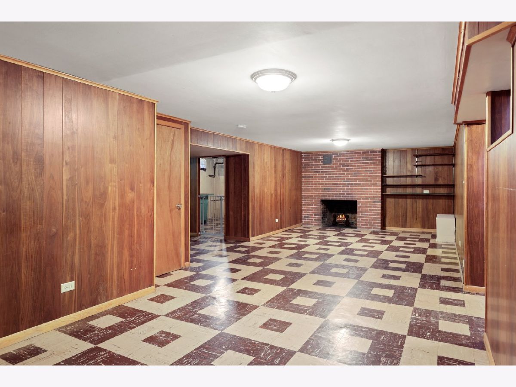
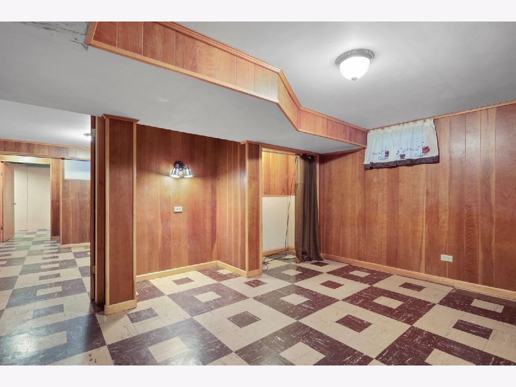
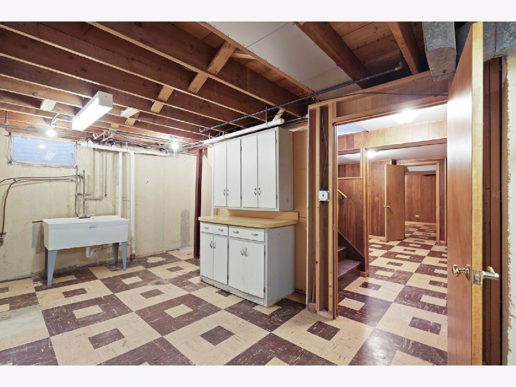
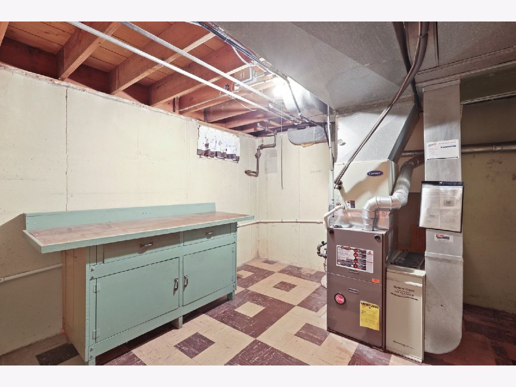
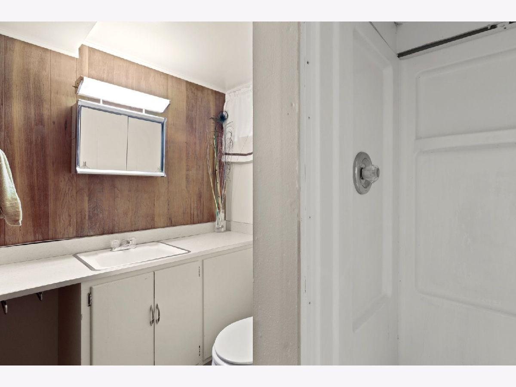
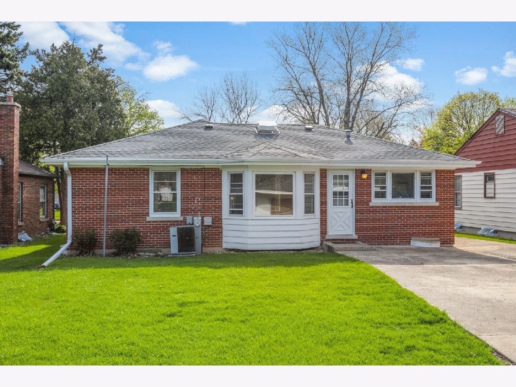
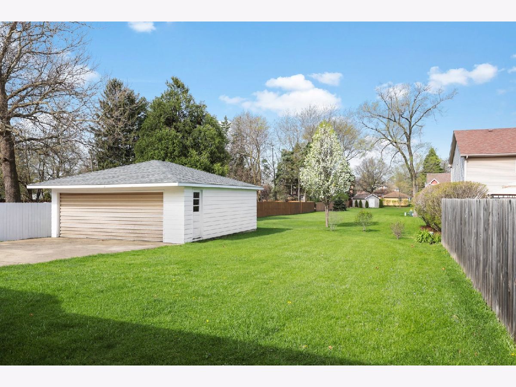
Room Specifics
Total Bedrooms: 4
Bedrooms Above Ground: 3
Bedrooms Below Ground: 1
Dimensions: —
Floor Type: Hardwood
Dimensions: —
Floor Type: Hardwood
Dimensions: —
Floor Type: Other
Full Bathrooms: 2
Bathroom Amenities: —
Bathroom in Basement: 1
Rooms: Eating Area,Workshop
Basement Description: Finished
Other Specifics
| 2 | |
| Concrete Perimeter | |
| — | |
| — | |
| — | |
| 54X134 | |
| — | |
| None | |
| Hardwood Floors, Wood Laminate Floors, First Floor Bedroom | |
| Range, Microwave, Refrigerator | |
| Not in DB | |
| — | |
| — | |
| — | |
| — |
Tax History
| Year | Property Taxes |
|---|---|
| 2009 | $5,317 |
| 2020 | $6,216 |
| 2024 | $427 |
Contact Agent
Nearby Similar Homes
Nearby Sold Comparables
Contact Agent
Listing Provided By
J.W. Reedy Realty

