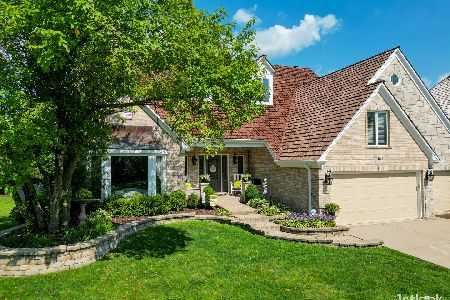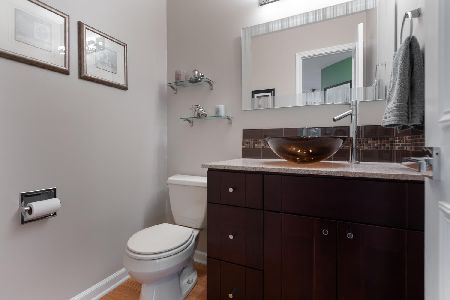1460 Frenchmans Bend Drive, Naperville, Illinois 60564
$490,000
|
Sold
|
|
| Status: | Closed |
| Sqft: | 4,459 |
| Cost/Sqft: | $118 |
| Beds: | 4 |
| Baths: | 5 |
| Year Built: | 1990 |
| Property Taxes: | $13,899 |
| Days On Market: | 6143 |
| Lot Size: | 0,00 |
Description
BEST VALUE IN PRESTIGOUS WHITE EAGLE CLUB!! 6 Bedroom, 5 Bath custom brick, cedar & stone home. Exquisite detail throughout house. Huge Mst suite. Two bedrooms have 2nd story loft. Two bedrooms w/ adjoining jack & jill/ full bath in basement. 3 fireplaces. 1st floor bedroom with full bath. Kitchen granite & S/S appliances. New custom millwork throughout. Sunroom overlooking prof landscaped yard. Paver walk & porch.
Property Specifics
| Single Family | |
| — | |
| Traditional | |
| 1990 | |
| Full | |
| — | |
| No | |
| — |
| Du Page | |
| White Eagle | |
| 210 / Quarterly | |
| Security,Security,Clubhouse,Pool | |
| Public | |
| Public Sewer, Sewer-Storm | |
| 07169797 | |
| 0732406005 |
Nearby Schools
| NAME: | DISTRICT: | DISTANCE: | |
|---|---|---|---|
|
Grade School
White Eagle Elementary School |
204 | — | |
|
Middle School
Still Middle School |
204 | Not in DB | |
|
High School
Waubonsie Valley High School |
204 | Not in DB | |
Property History
| DATE: | EVENT: | PRICE: | SOURCE: |
|---|---|---|---|
| 21 Oct, 2009 | Sold | $490,000 | MRED MLS |
| 25 Aug, 2009 | Under contract | $525,000 | MRED MLS |
| — | Last price change | $549,900 | MRED MLS |
| 25 Mar, 2009 | Listed for sale | $549,900 | MRED MLS |
| 13 Jun, 2011 | Sold | $540,000 | MRED MLS |
| 4 May, 2011 | Under contract | $524,900 | MRED MLS |
| 24 Mar, 2011 | Listed for sale | $524,900 | MRED MLS |
| 12 Feb, 2015 | Sold | $612,000 | MRED MLS |
| 10 Jan, 2015 | Under contract | $629,900 | MRED MLS |
| 22 Nov, 2014 | Listed for sale | $629,900 | MRED MLS |
| 4 Nov, 2022 | Sold | $798,000 | MRED MLS |
| 6 Oct, 2022 | Under contract | $819,000 | MRED MLS |
| — | Last price change | $839,000 | MRED MLS |
| 25 Aug, 2022 | Listed for sale | $839,000 | MRED MLS |
Room Specifics
Total Bedrooms: 6
Bedrooms Above Ground: 4
Bedrooms Below Ground: 2
Dimensions: —
Floor Type: Carpet
Dimensions: —
Floor Type: Carpet
Dimensions: —
Floor Type: Carpet
Dimensions: —
Floor Type: —
Dimensions: —
Floor Type: —
Full Bathrooms: 5
Bathroom Amenities: Whirlpool,Separate Shower,Double Sink
Bathroom in Basement: 1
Rooms: Bedroom 5,Bedroom 6,Den,Loft,Recreation Room,Sun Room,Utility Room-1st Floor
Basement Description: Finished,Crawl
Other Specifics
| 3 | |
| Concrete Perimeter | |
| Concrete | |
| Deck | |
| Landscaped | |
| 86X143X92X149 | |
| Unfinished | |
| Full | |
| Vaulted/Cathedral Ceilings, Skylight(s), Bar-Wet, First Floor Bedroom, In-Law Arrangement | |
| Range, Microwave, Dishwasher, Refrigerator, Washer, Dryer, Disposal | |
| Not in DB | |
| Clubhouse, Pool, Tennis Courts, Sidewalks, Street Lights, Street Paved | |
| — | |
| — | |
| Gas Log, Gas Starter |
Tax History
| Year | Property Taxes |
|---|---|
| 2009 | $13,899 |
| 2011 | $14,980 |
| 2015 | $17,679 |
| 2022 | $16,974 |
Contact Agent
Nearby Similar Homes
Nearby Sold Comparables
Contact Agent
Listing Provided By
john greene Realtor











