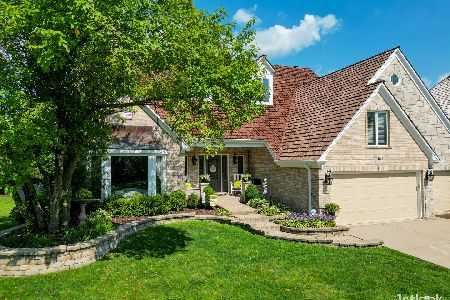1505 White Eagle Drive, Naperville, Illinois 60564
$715,000
|
Sold
|
|
| Status: | Closed |
| Sqft: | 3,572 |
| Cost/Sqft: | $203 |
| Beds: | 3 |
| Baths: | 4 |
| Year Built: | 1988 |
| Property Taxes: | $11,554 |
| Days On Market: | 1662 |
| Lot Size: | 0,30 |
Description
SLEEK & SOPHISTICATED CONTEMPORARY MAGICAL BEAUTY Completely RENOVATED READY TO ENJOY THE BEAUTY OF FLOOR TO CEILING WINDOWS! WELCOME TO 1505 WHITE EAGLE DRIVE. The NEW PELLA WINDOWS! NEW MASTER SPARKLING MASTER BATHROOM! NEW GLEAMING HARDWOOD FLOORING! NEW HEATING FLOORING! This multilevel beauty welcomes you with a Living Room with Soaring Ceilings. A Custom Mantel on one of 2 Fireplaces is exquisite. Updated Glass Lighting Fixtures look like they are from Restoration Hardware- They float and dance in the air. The Dining room is spacious enough for a large party but intimate enough for a dinner for 2. But, the Modern Sleek Kitchen with Custom cabinetry, New Appliances, Glass backsplash and Island as well as room for a table is a cornucopia of fun surfaces- GRANITE-GLASS-METAL. THIS AREA will act like a magnet for family & friends. Surround yourself with Nature and sit & relax in the Sunroom area full of windows. Look out to the expansive deck ( recently stained ). Or, to watch the BIG GAME go to the Family room- cozy & quiet with heated flooring, custom bookshelves & tuck yourself away from a long day of work. Sit out on your STONE PATIO which is so private and meditate or read your favorite novel. When the family comes around, a game of pool or sitting at the BAR with Bamboo counters and indirect light will definitely be the talk of the night! On the lower level, there is a BAR, MEDIA area, RECREATION area and FULL BATH. Upstairs 2 bedrooms share a full bath. Each has high ceilings! On the upper level, a 4th bedroom/nursery/office is on the same level as the AMAZING MASTER SUITE. This Suite includes a LARGE BEDROOM with TALL VAULTED ceilings & a STUNNING SPARKLING MASTER SPA-LIKE MASTER BATHROOM-One you would find in Paris at the Finest Hotel. XL Shower- Popular BATHTUB AND DUAL doors to enter the Master Closet makes this an A + Exquisite Property Sure to be a home for everyone to talk about. THIS IS TRULY ONE OF A KIND. QUALITY CONSTRUCTION BUILT WITH 2X6 NOT 2X4'S. WHITE EAGLE has a Homeowners Clubhouse, swimming pool, tennis courts , roving security, in -house basic security and 3 Park district Parks and a Public Blue Ribbon White Eagle Elementary School within the community. There is also a PRIVATE country club - White Eagle country club with a separate Clubhouse, Swimming pool, tennis courts and 27-hole golf course available for membership. Welcome Home!
Property Specifics
| Single Family | |
| — | |
| Contemporary | |
| 1988 | |
| Full | |
| — | |
| No | |
| 0.3 |
| Du Page | |
| White Eagle | |
| 260 / Quarterly | |
| Security,Security,Clubhouse,Pool | |
| Public | |
| Public Sewer | |
| 11142961 | |
| 0733305017 |
Nearby Schools
| NAME: | DISTRICT: | DISTANCE: | |
|---|---|---|---|
|
Grade School
White Eagle Elementary School |
204 | — | |
|
Middle School
Still Middle School |
204 | Not in DB | |
|
High School
Waubonsie Valley High School |
204 | Not in DB | |
Property History
| DATE: | EVENT: | PRICE: | SOURCE: |
|---|---|---|---|
| 27 Sep, 2021 | Sold | $715,000 | MRED MLS |
| 1 Aug, 2021 | Under contract | $725,000 | MRED MLS |
| 2 Jul, 2021 | Listed for sale | $725,000 | MRED MLS |
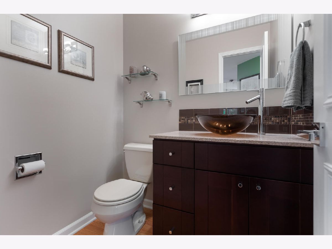
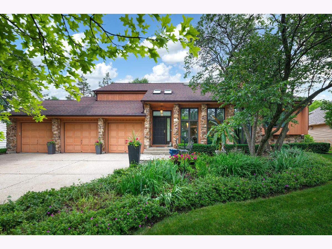
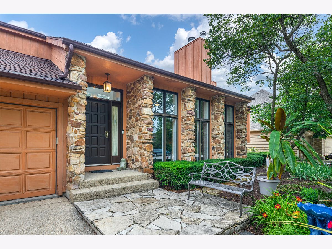
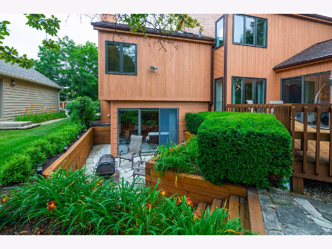
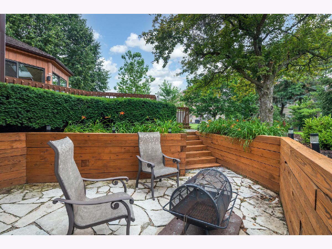
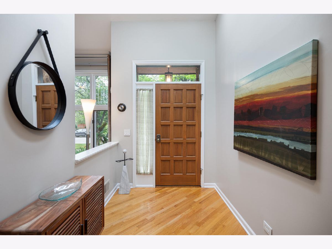
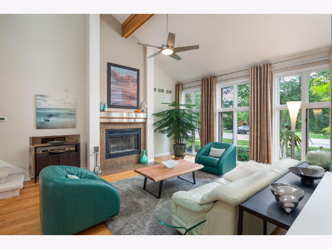
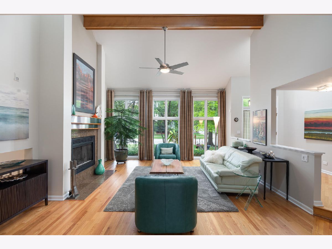
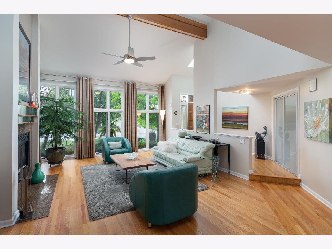
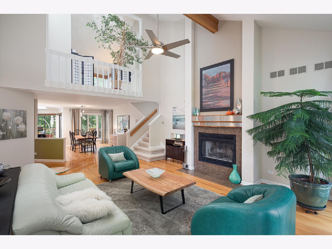
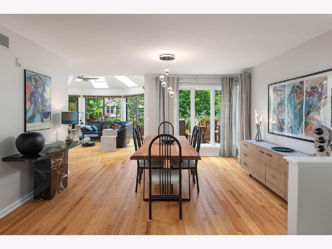
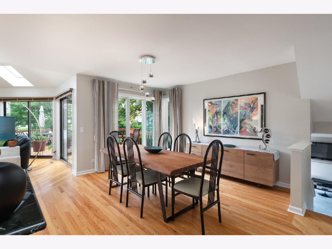
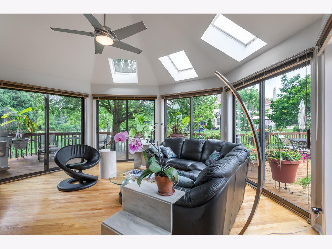
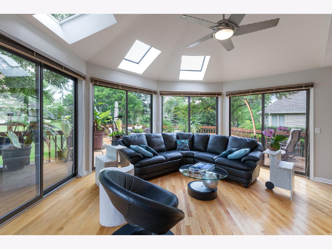
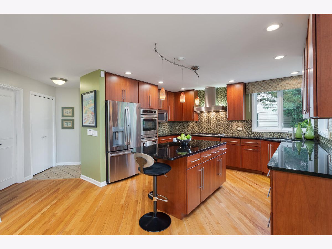
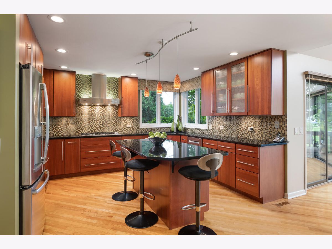
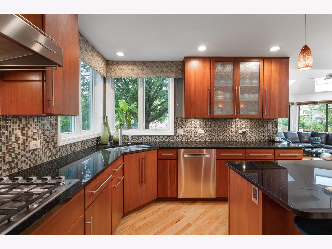
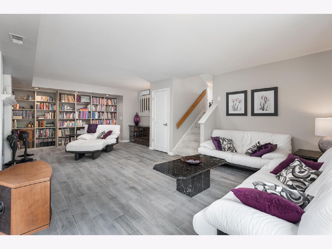
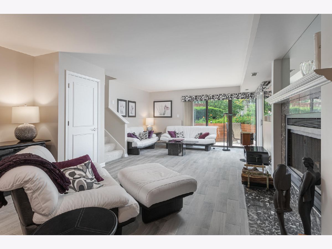
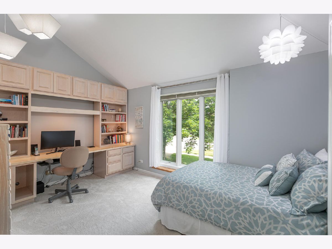
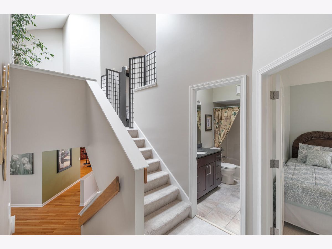
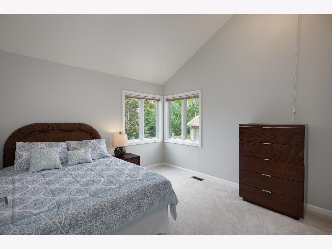
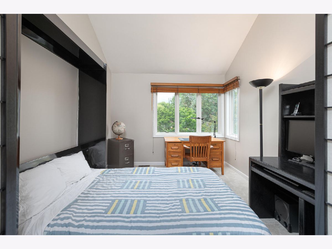
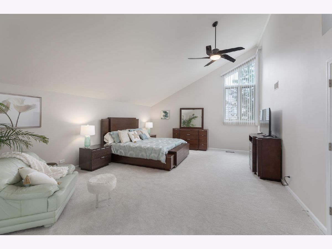
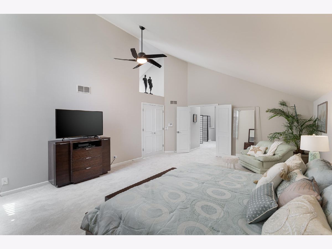
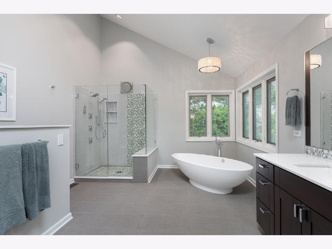
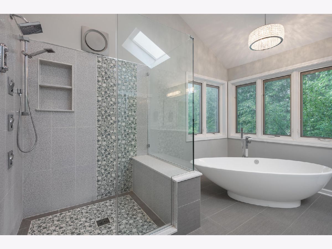
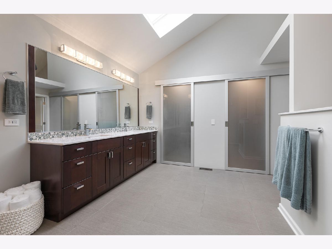
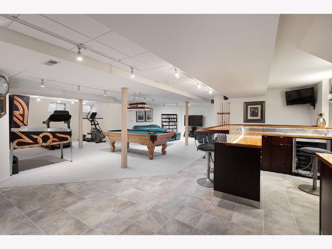
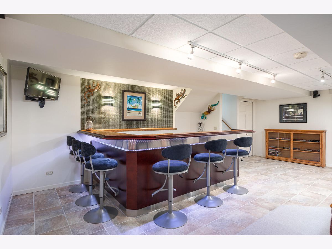
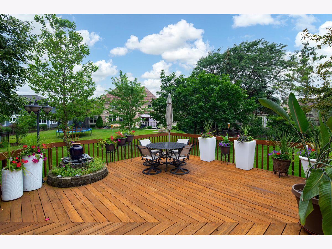
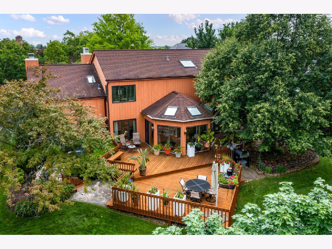
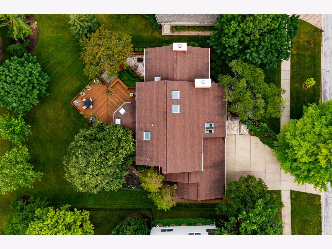
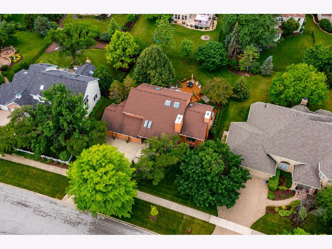
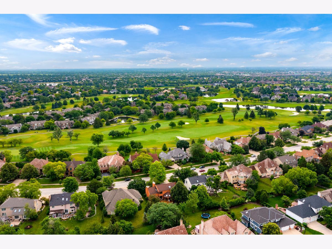
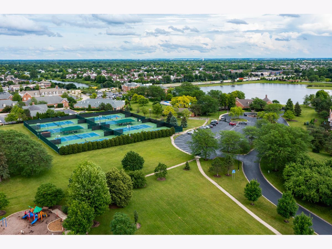
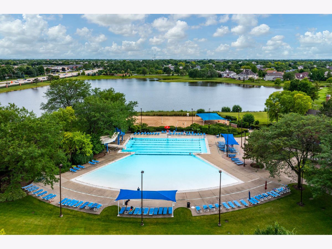
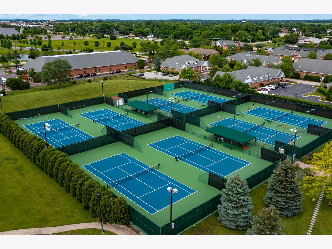
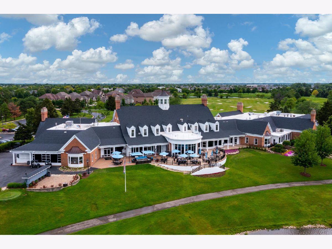
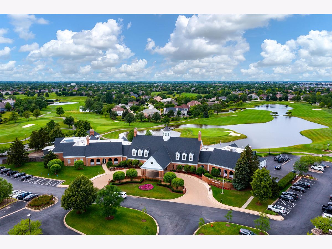
Room Specifics
Total Bedrooms: 3
Bedrooms Above Ground: 3
Bedrooms Below Ground: 0
Dimensions: —
Floor Type: Carpet
Dimensions: —
Floor Type: Carpet
Full Bathrooms: 4
Bathroom Amenities: Separate Shower,Double Sink,Double Shower,Soaking Tub
Bathroom in Basement: 1
Rooms: Foyer,Loft,Media Room,Recreation Room,Heated Sun Room
Basement Description: Finished
Other Specifics
| 3 | |
| — | |
| — | |
| Deck, Patio | |
| — | |
| 87X145X93X141 | |
| — | |
| Full | |
| Vaulted/Cathedral Ceilings, Skylight(s), Bar-Wet, Hardwood Floors, Heated Floors, First Floor Laundry, Built-in Features, Walk-In Closet(s), Ceiling - 10 Foot, Open Floorplan | |
| Double Oven, Dishwasher, Refrigerator, Washer, Dryer, Disposal, Stainless Steel Appliance(s), Cooktop, Range Hood | |
| Not in DB | |
| Clubhouse, Park, Pool, Tennis Court(s), Lake, Curbs, Gated, Sidewalks, Street Lights, Street Paved | |
| — | |
| — | |
| — |
Tax History
| Year | Property Taxes |
|---|---|
| 2021 | $11,554 |
Contact Agent
Nearby Similar Homes
Nearby Sold Comparables
Contact Agent
Listing Provided By
Compass








