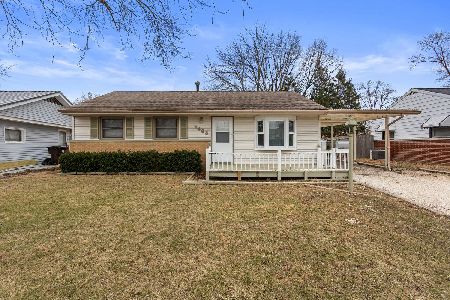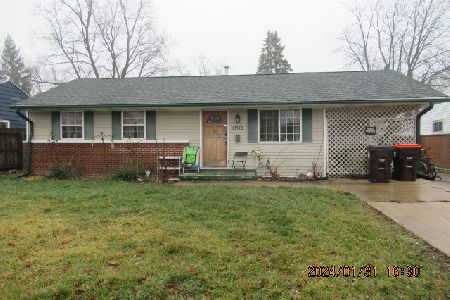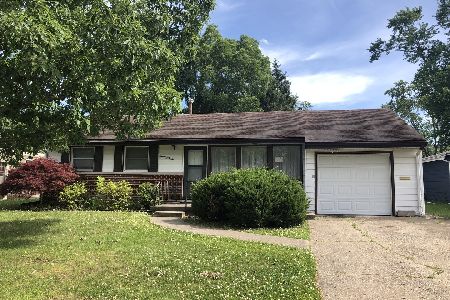1460 Mather Drive, Rantoul, Illinois 61866
$115,000
|
Sold
|
|
| Status: | Closed |
| Sqft: | 1,776 |
| Cost/Sqft: | $68 |
| Beds: | 5 |
| Baths: | 2 |
| Year Built: | 1956 |
| Property Taxes: | $1,751 |
| Days On Market: | 2076 |
| Lot Size: | 0,00 |
Description
Beautiful, affordable, completely remodeled ranch home, with 5 bedrooms, and 2 full baths with freshly painted exterior, landscaping, and interior painting with neutral colors. The living room has large windows with tons of natural light, with an open kitchen floorplan and breakfast bar. The kitchen has a pantry, stainless appliances, and a farmhouse style sink. The front bedroom could be used as a bedroom, office, exercise, or game/play room, but does have a closet and french doors to the living room. The HVAC is 2 years old. The full bath is convenient to three bedrooms with new sink, toilet, tub enclosure, fixtures, backsplash, and laminate floor. The three bedrooms have laminate floors and ceiling fans, and one has a built-in desk. The utility room has laminate floor and all cabinets stay. The large family room has laminate floor, built-in desk, and electric fireplace on an accent wall with shiplap. The family room is heated with a separate gas wall-furnace and window air and is also wired for surround sound. The master bedroom suite has barn doors to the walk-in closet as well as the bath. The mounted night-stands stay. Family room curtains do not stay but hardware will. The backyard is fenced with a new shed, large patio, and an area for a firepit. And a 2yo roof! You won't want to miss this one.
Property Specifics
| Single Family | |
| — | |
| Ranch | |
| 1956 | |
| None | |
| — | |
| No | |
| — |
| Champaign | |
| — | |
| — / Not Applicable | |
| None | |
| Public | |
| Public Sewer | |
| 10747094 | |
| 200901176010 |
Nearby Schools
| NAME: | DISTRICT: | DISTANCE: | |
|---|---|---|---|
|
Grade School
Rantoul Elementary School |
137 | — | |
|
Middle School
Rantoul Junior High School |
137 | Not in DB | |
|
High School
Rantoul City District |
137 | Not in DB | |
Property History
| DATE: | EVENT: | PRICE: | SOURCE: |
|---|---|---|---|
| 7 Aug, 2020 | Sold | $115,000 | MRED MLS |
| 27 Jun, 2020 | Under contract | $119,900 | MRED MLS |
| 24 Jun, 2020 | Listed for sale | $119,900 | MRED MLS |
| 12 Nov, 2021 | Sold | $134,500 | MRED MLS |
| 20 Sep, 2021 | Under contract | $134,500 | MRED MLS |
| — | Last price change | $135,000 | MRED MLS |
| 27 Jun, 2021 | Listed for sale | $135,000 | MRED MLS |

























Room Specifics
Total Bedrooms: 5
Bedrooms Above Ground: 5
Bedrooms Below Ground: 0
Dimensions: —
Floor Type: Hardwood
Dimensions: —
Floor Type: Hardwood
Dimensions: —
Floor Type: Hardwood
Dimensions: —
Floor Type: —
Full Bathrooms: 2
Bathroom Amenities: —
Bathroom in Basement: —
Rooms: Mud Room,Bedroom 5
Basement Description: Crawl
Other Specifics
| — | |
| Block | |
| Concrete | |
| Patio | |
| Fenced Yard | |
| 60X115 | |
| — | |
| Full | |
| Hardwood Floors, First Floor Bedroom, First Floor Laundry, First Floor Full Bath, Built-in Features, Walk-In Closet(s) | |
| Range, Dishwasher, Refrigerator, Washer, Dryer | |
| Not in DB | |
| Street Lights, Street Paved | |
| — | |
| — | |
| Electric |
Tax History
| Year | Property Taxes |
|---|---|
| 2020 | $1,751 |
| 2021 | $1,852 |
Contact Agent
Nearby Similar Homes
Nearby Sold Comparables
Contact Agent
Listing Provided By
Coldwell Banker R.E. Group









