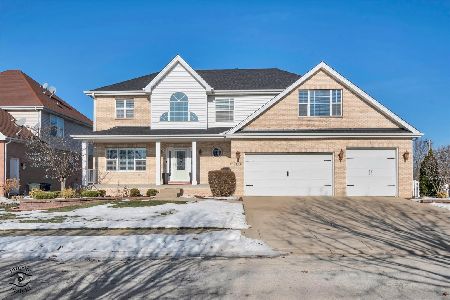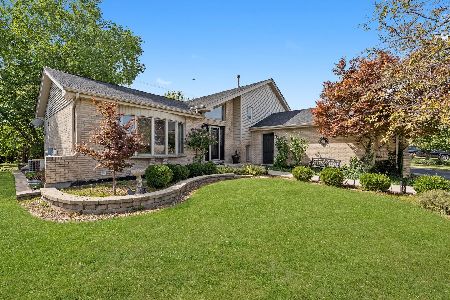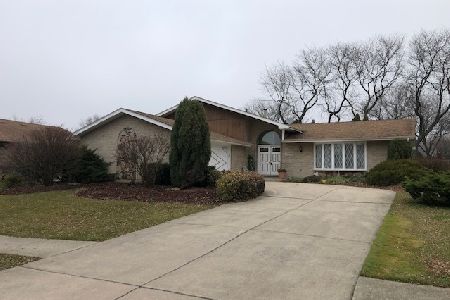14603 Shetland Drive, Homer Glen, Illinois 60491
$412,000
|
Sold
|
|
| Status: | Closed |
| Sqft: | 2,675 |
| Cost/Sqft: | $161 |
| Beds: | 3 |
| Baths: | 3 |
| Year Built: | 1982 |
| Property Taxes: | $7,659 |
| Days On Market: | 488 |
| Lot Size: | 0,23 |
Description
This beautifully maintained and spacious 3-bedroom, 2.1-bath Step-Ranch home offers comfortable living with a range of appealing features, including a bright and airy 4-seasons sunroom for year-round enjoyment. The main level boasts an inviting layout with a living room, dining room, updated half bath, and a kitchen that flows into the family room, highlighted by vaulted ceilings and a cozy gas fireplace. The family room opens into the sunroom, creating a perfect space for relaxation or entertaining. Upstairs, you'll find the generously sized 2nd and 3rd bedrooms, a full bath, and a large master suite complete with a private en-suite bathroom. The fully finished basement provides a versatile living area that can accommodate various needs, along with ample storage in the concrete crawl space, a laundry area, and an additional storage closet. Step outside to the well-manicured yard with flourishing greenery and a backyard oasis designed for enjoyment, featuring a brick paver patio and a heated above-ground pool (16x24 oval), ideal for summer fun. Recent upgrades include a new AC and furnace (2022), refrigerator (2022), updated half bath and kitchen flooring (2023), sump pump & ejector (2023), garage door motor (2023), dishwasher (2023), fresh paint (2024), and a new pool liner (2024). Located just a short stroll from the neighborhood park and walking path, this home offers the perfect blend of comfort, convenience, and modern updates. *Seller offering $2k credit towards carpet replacement.*
Property Specifics
| Single Family | |
| — | |
| — | |
| 1982 | |
| — | |
| — | |
| No | |
| 0.23 |
| Will | |
| — | |
| — / Not Applicable | |
| — | |
| — | |
| — | |
| 12169185 | |
| 1605122110150000 |
Nearby Schools
| NAME: | DISTRICT: | DISTANCE: | |
|---|---|---|---|
|
High School
Lockport Township High School |
205 | Not in DB | |
Property History
| DATE: | EVENT: | PRICE: | SOURCE: |
|---|---|---|---|
| 7 Nov, 2024 | Sold | $412,000 | MRED MLS |
| 23 Sep, 2024 | Under contract | $429,900 | MRED MLS |
| 20 Sep, 2024 | Listed for sale | $429,900 | MRED MLS |
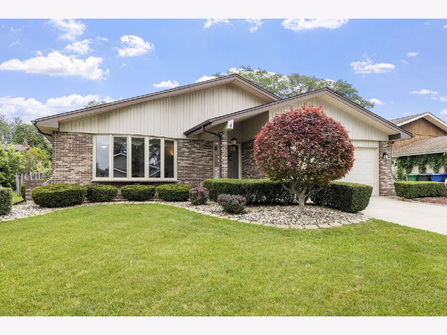
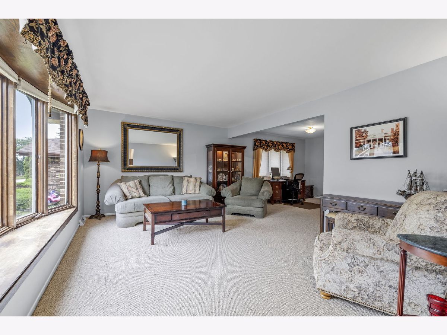
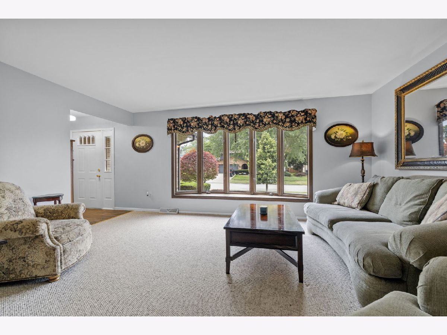
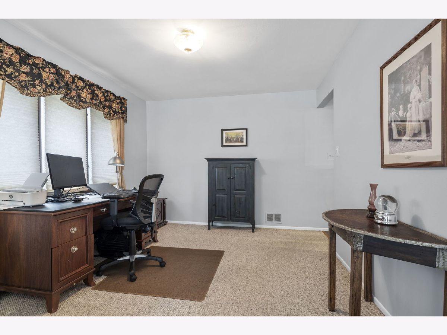
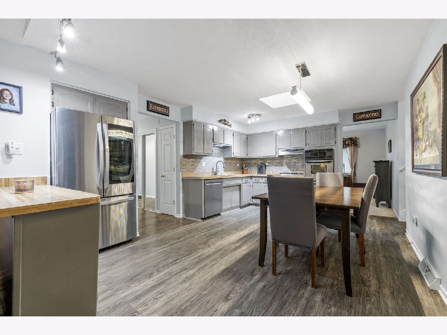
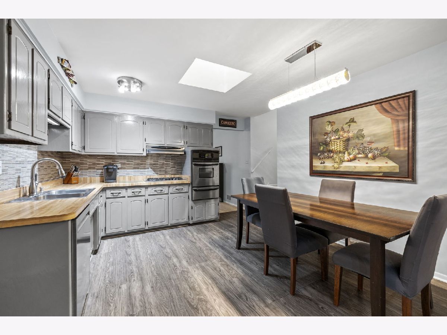
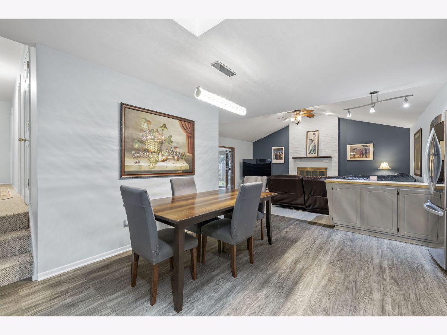
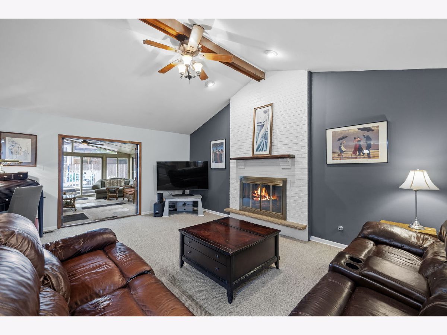
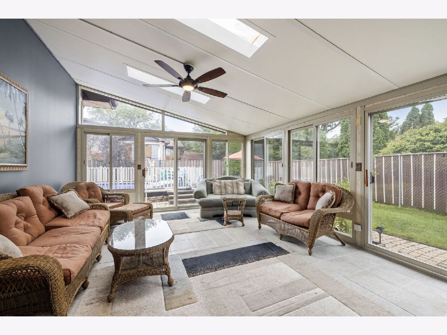
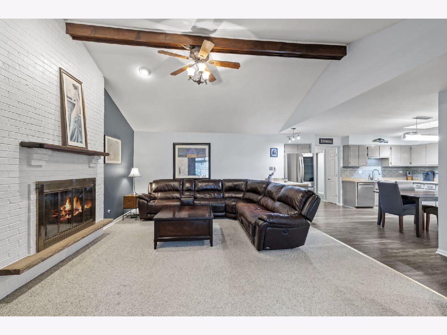
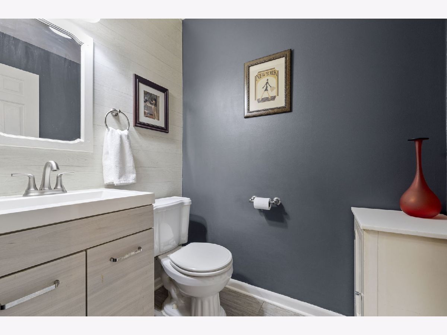
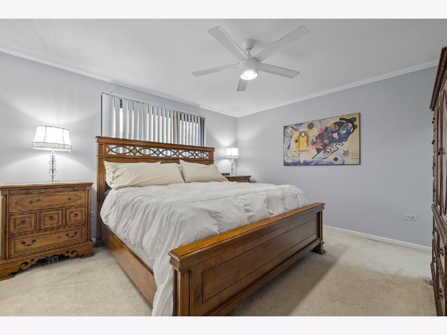
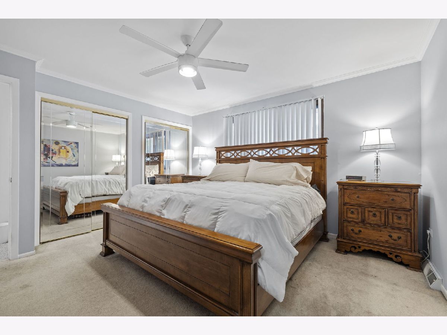
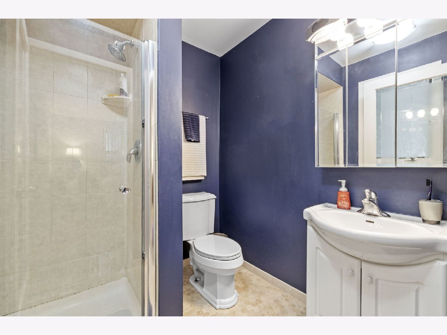
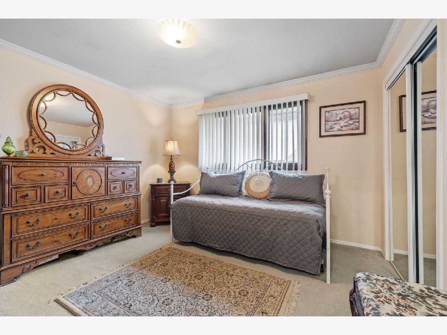
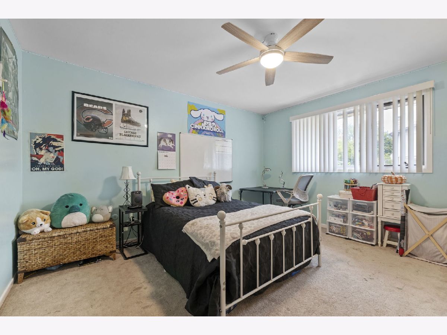
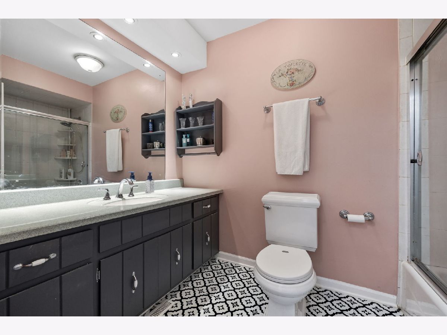
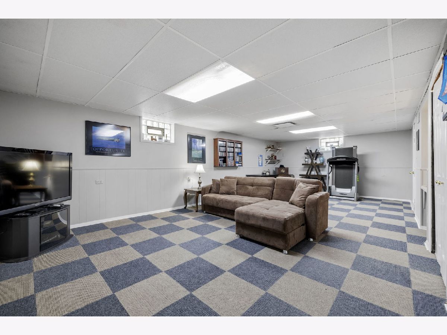
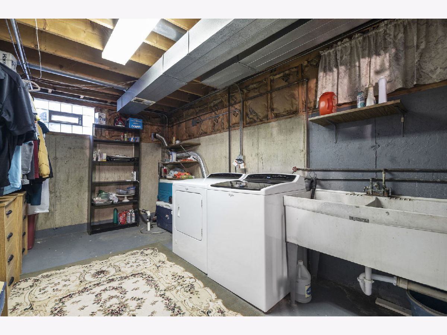
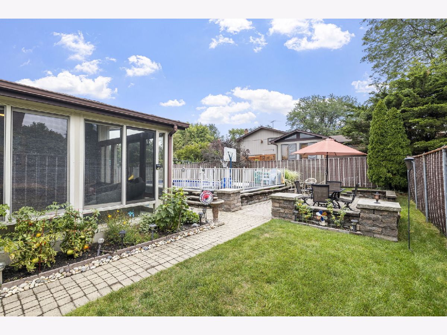
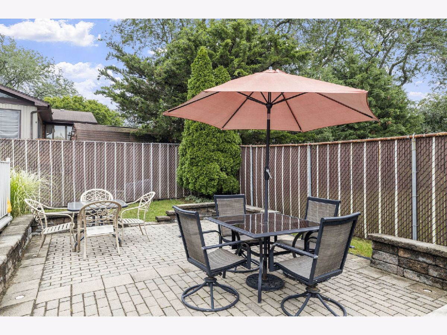
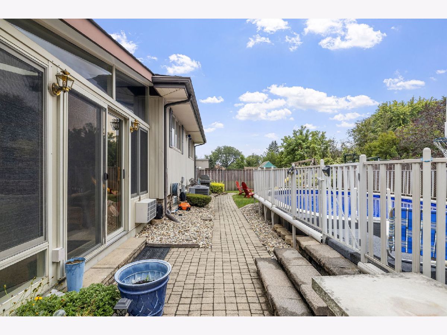
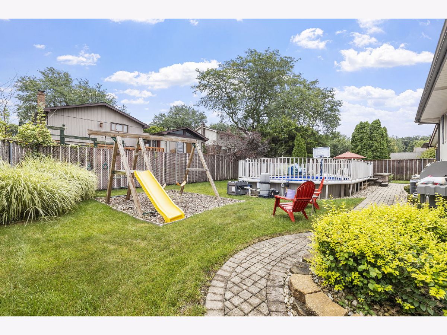
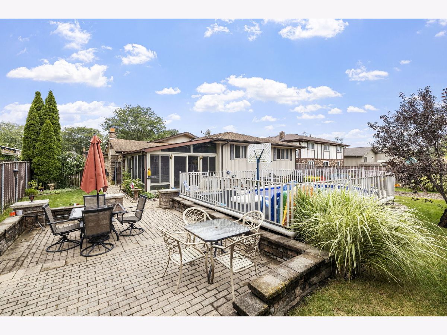
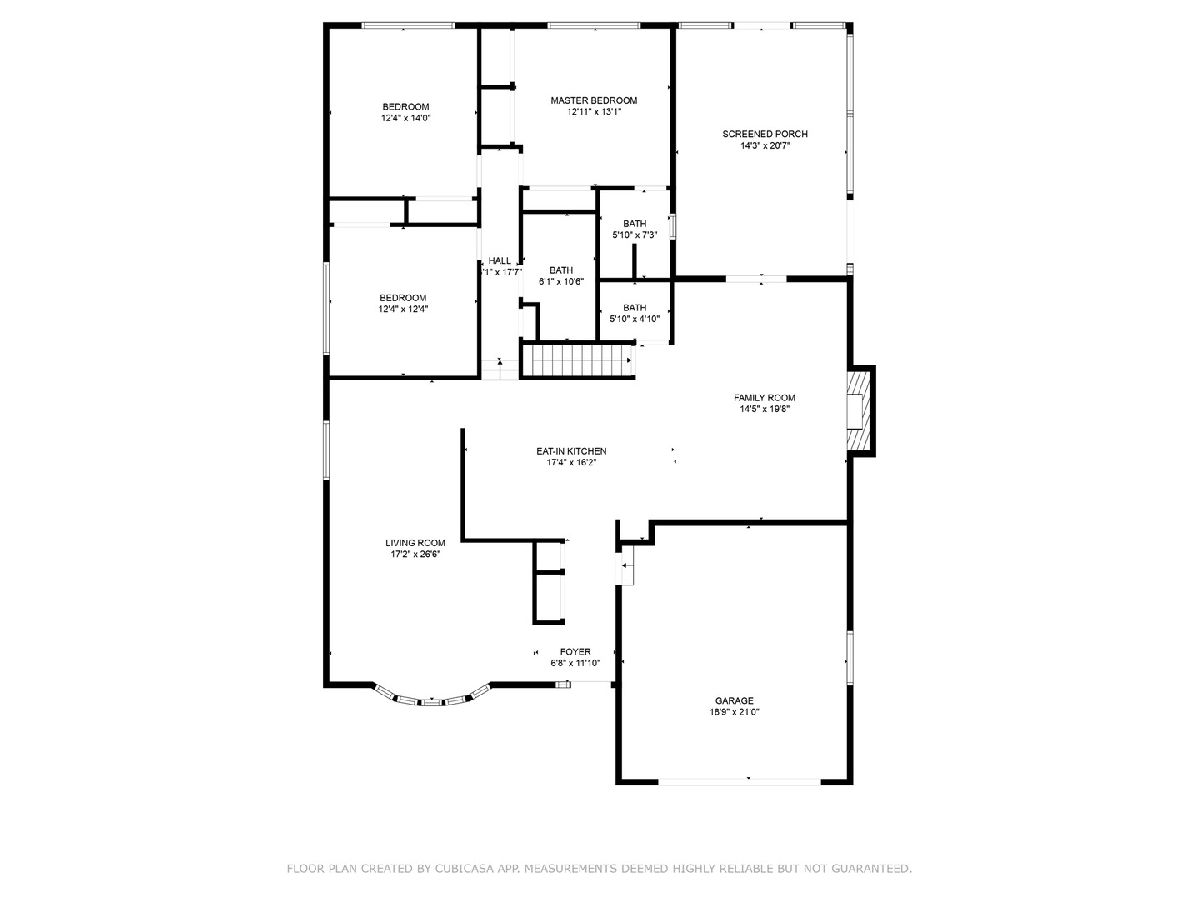
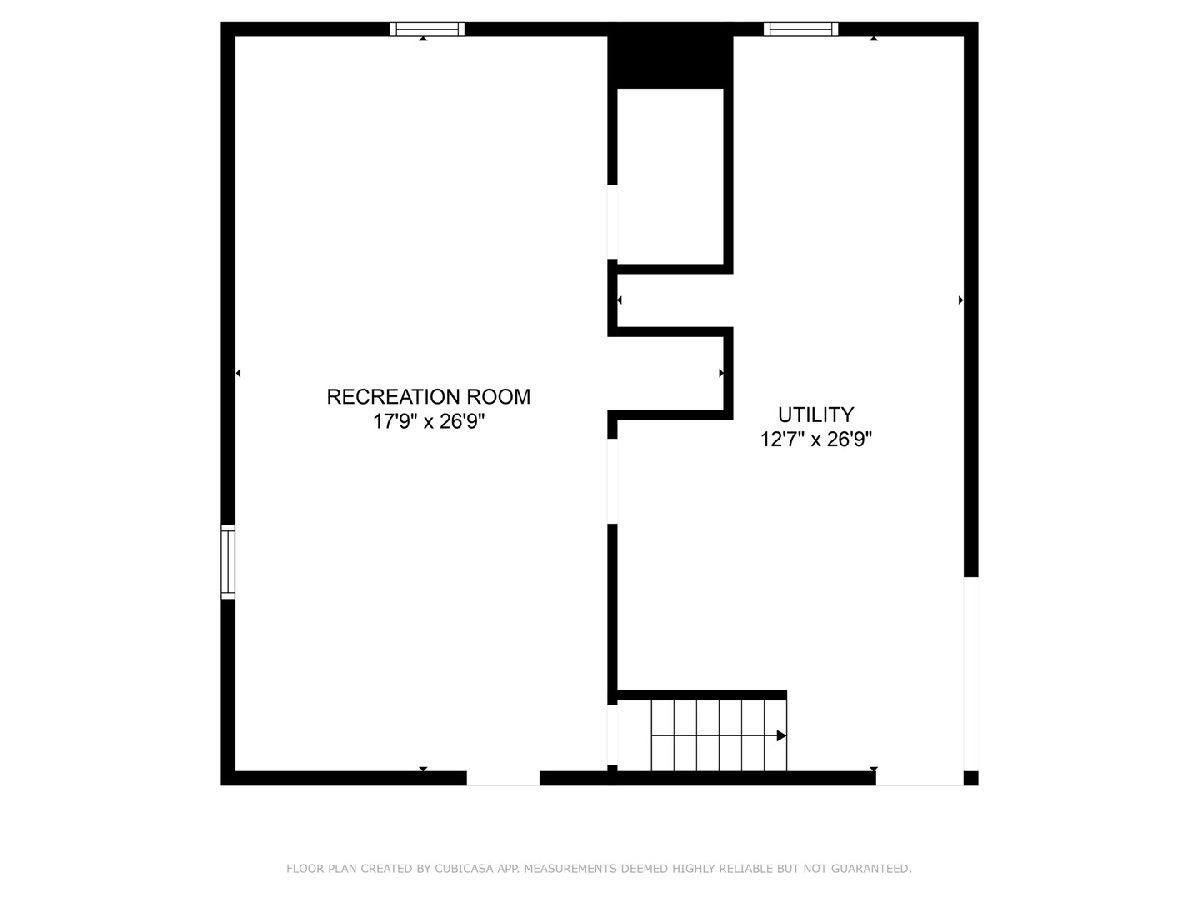
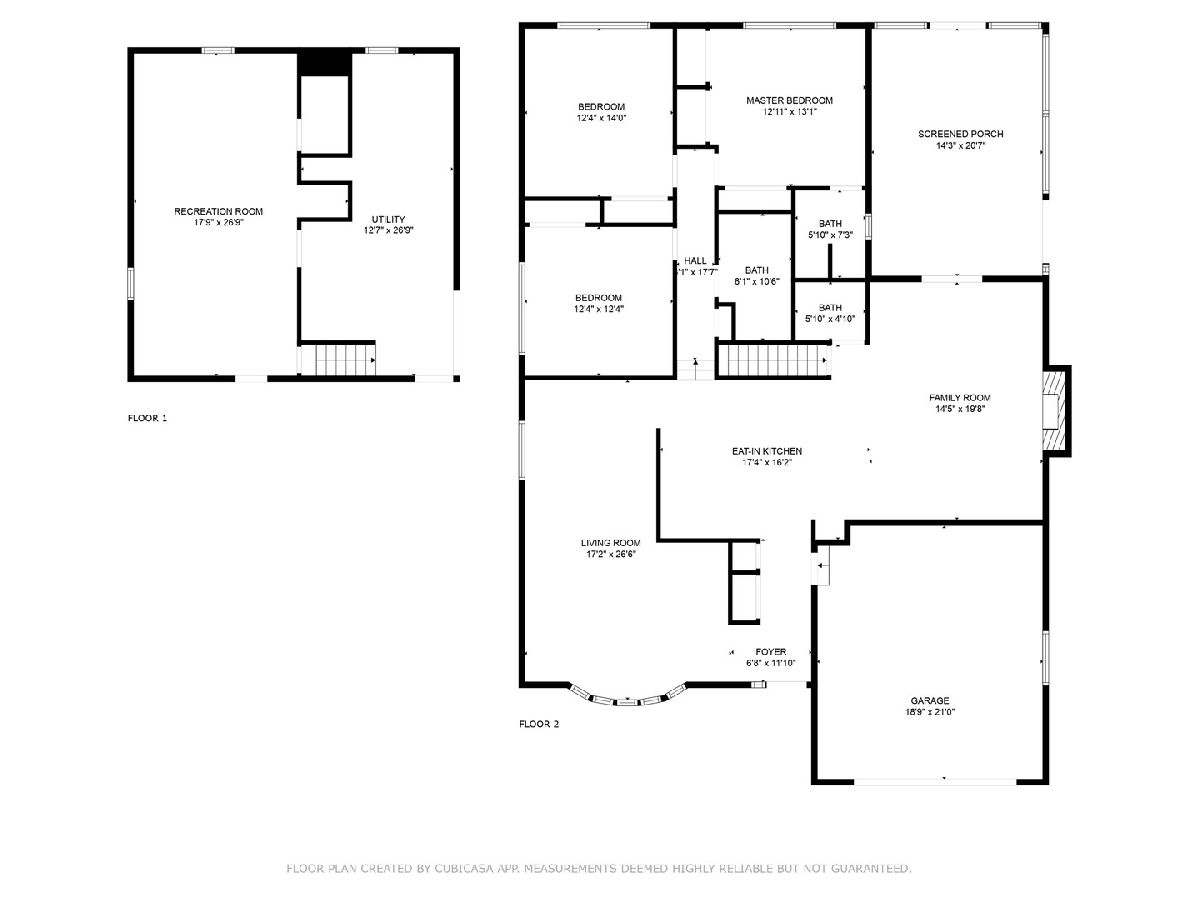
Room Specifics
Total Bedrooms: 3
Bedrooms Above Ground: 3
Bedrooms Below Ground: 0
Dimensions: —
Floor Type: —
Dimensions: —
Floor Type: —
Full Bathrooms: 3
Bathroom Amenities: —
Bathroom in Basement: 0
Rooms: —
Basement Description: Finished
Other Specifics
| 2 | |
| — | |
| Concrete | |
| — | |
| — | |
| 130X75X130X75 | |
| — | |
| — | |
| — | |
| — | |
| Not in DB | |
| — | |
| — | |
| — | |
| — |
Tax History
| Year | Property Taxes |
|---|---|
| 2024 | $7,659 |
Contact Agent
Nearby Similar Homes
Nearby Sold Comparables
Contact Agent
Listing Provided By
Jason Mitchell Real Estate IL

