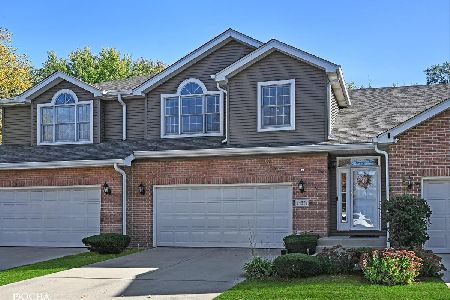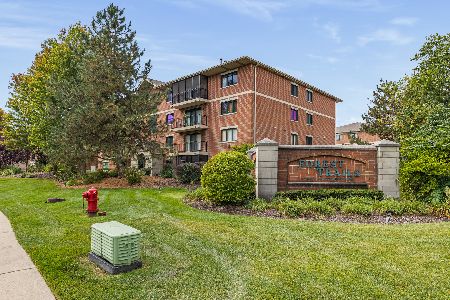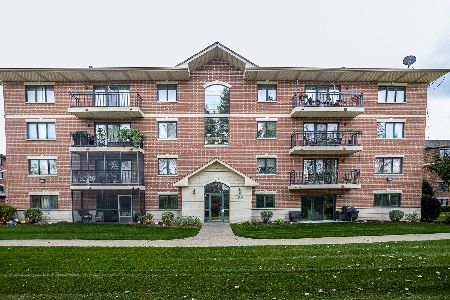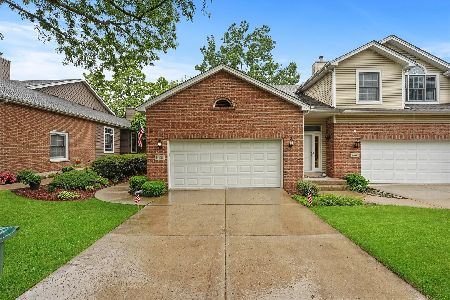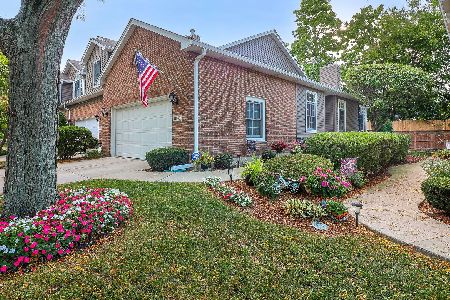14606 Club Circle Drive, Oak Forest, Illinois 60452
$275,000
|
Sold
|
|
| Status: | Closed |
| Sqft: | 1,506 |
| Cost/Sqft: | $173 |
| Beds: | 3 |
| Baths: | 2 |
| Year Built: | 1993 |
| Property Taxes: | $4,901 |
| Days On Market: | 1371 |
| Lot Size: | 0,00 |
Description
Book your showing before this rare 3 bedroom - 2 full bath ranch townhome is gone. This home features a spacious kitchen with oak flooring, granite countertops and Oak cabinets. Eat-in dining area. Cathedral ceiling great room with gas fireplace and access to back deck. This unit is a rare few that has 3 bedrooms on the main level with a full master bedroom and private master bath. Separate laundry room on the main level plus a huge walk-in storage closet. Then there is the full basement, ready for your finishing touches to add much more livable square footage. Great private deck off great room to sit and relax on quiet evenings Book your showing soon, this will not last long.
Property Specifics
| Condos/Townhomes | |
| 1 | |
| — | |
| 1993 | |
| — | |
| — | |
| No | |
| — |
| Cook | |
| — | |
| 250 / Monthly | |
| — | |
| — | |
| — | |
| 11344985 | |
| 28072000950000 |
Nearby Schools
| NAME: | DISTRICT: | DISTANCE: | |
|---|---|---|---|
|
Grade School
Walter F Fierke Ed Center |
146 | — | |
|
Middle School
Central Middle School |
146 | Not in DB | |
|
High School
Oak Forest High School |
228 | Not in DB | |
Property History
| DATE: | EVENT: | PRICE: | SOURCE: |
|---|---|---|---|
| 15 Apr, 2022 | Sold | $275,000 | MRED MLS |
| 13 Mar, 2022 | Under contract | $259,900 | MRED MLS |
| 11 Mar, 2022 | Listed for sale | $259,900 | MRED MLS |
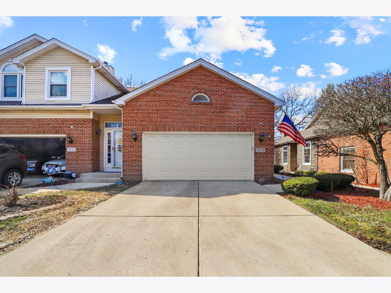
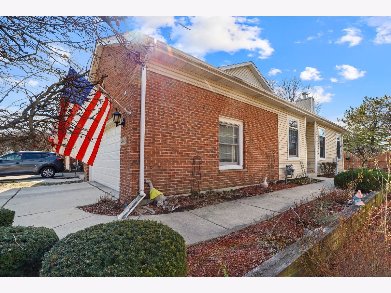
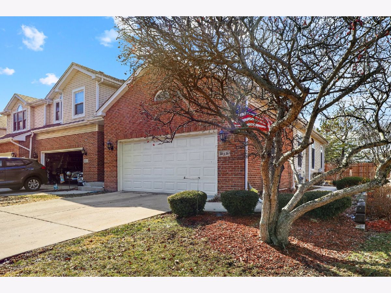
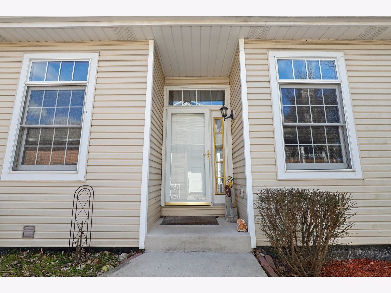
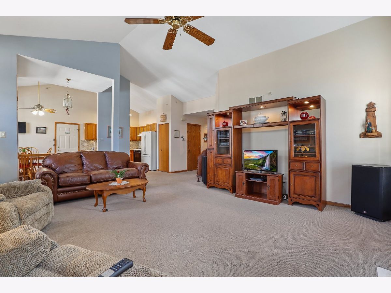
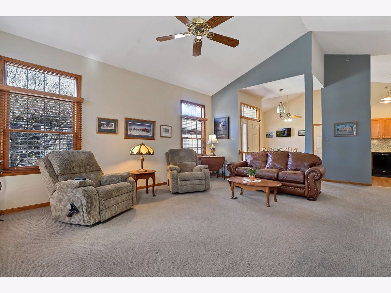
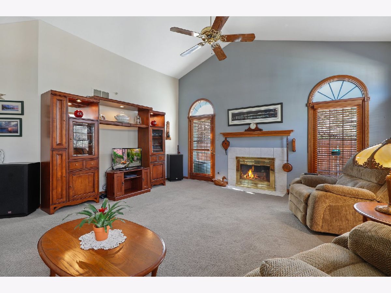
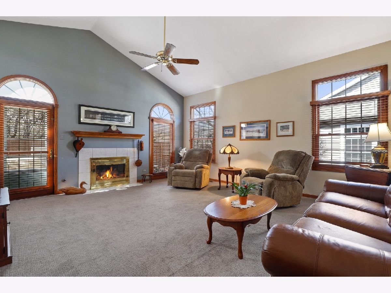
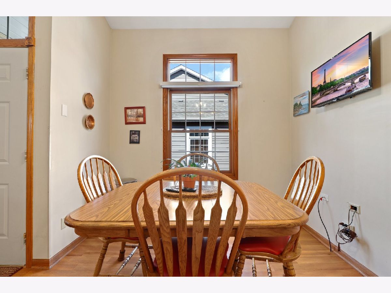
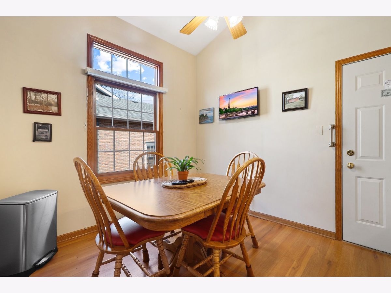
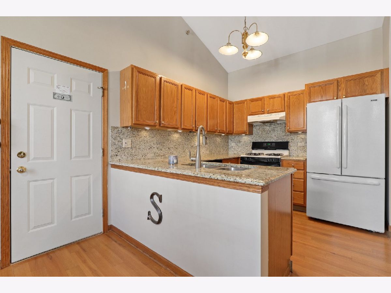
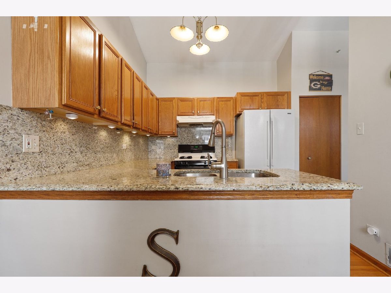
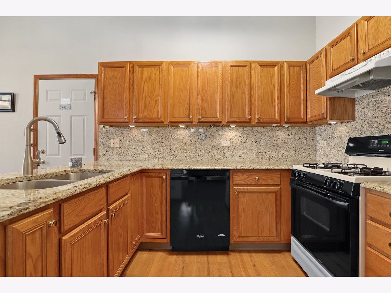
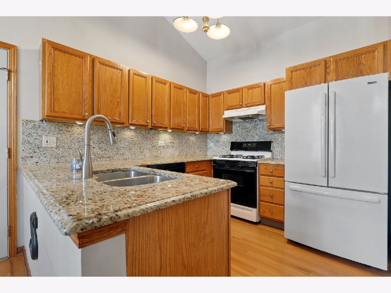
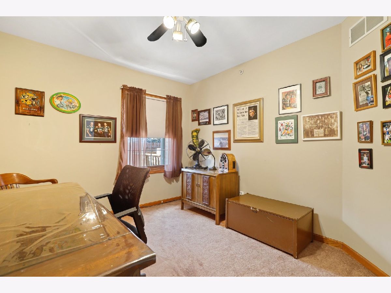
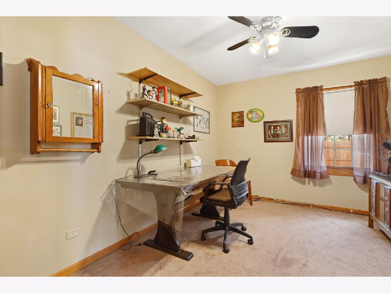
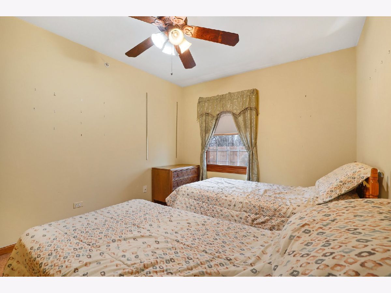
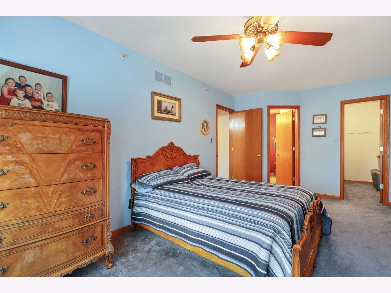
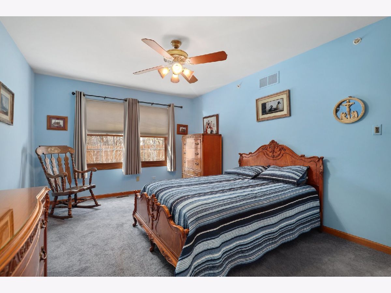
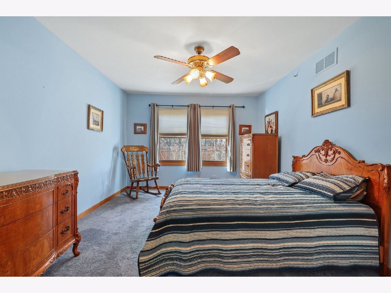
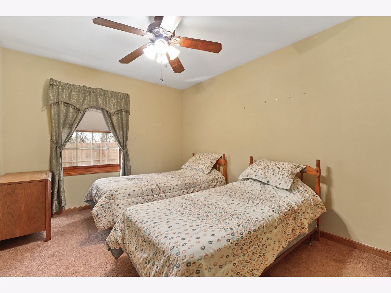
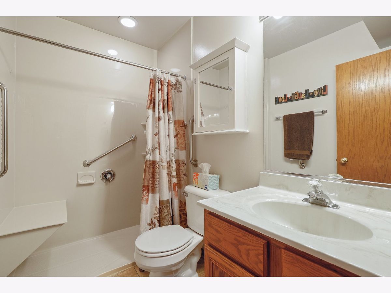
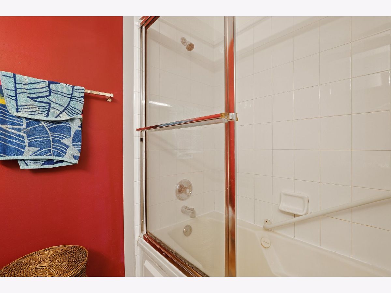
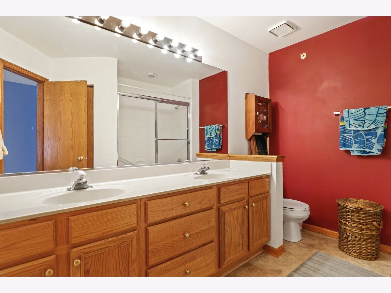
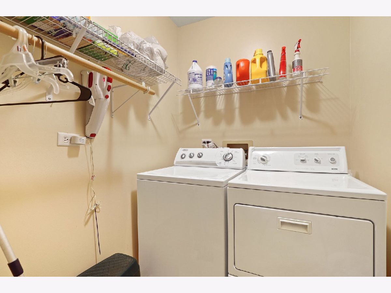
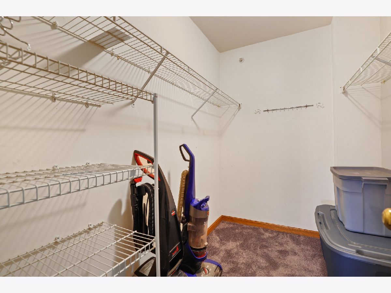
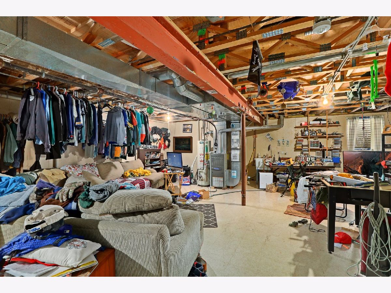
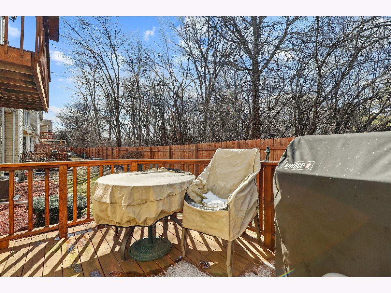
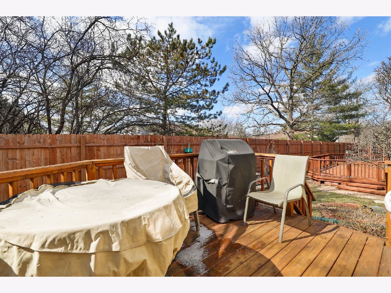
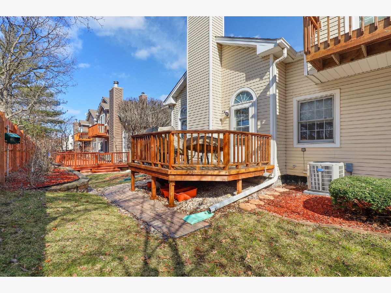
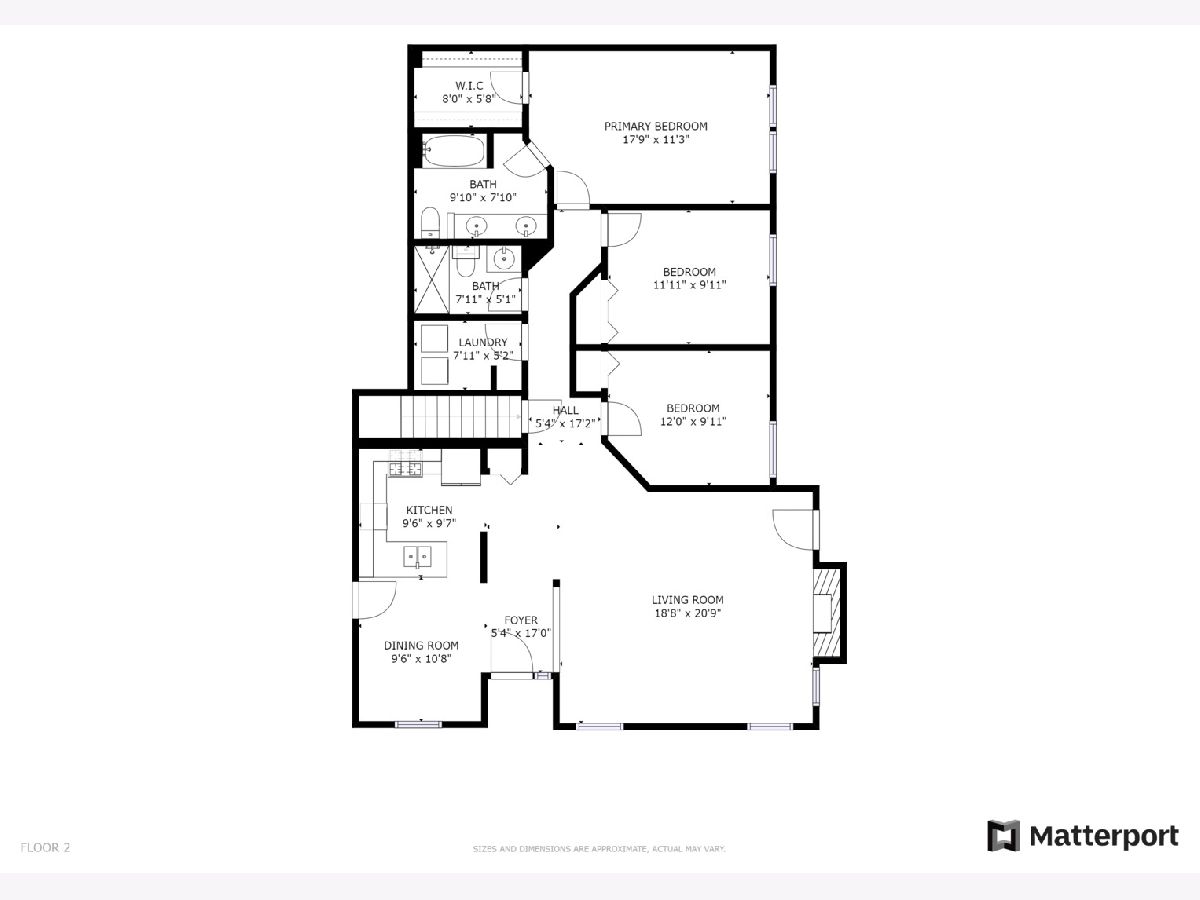
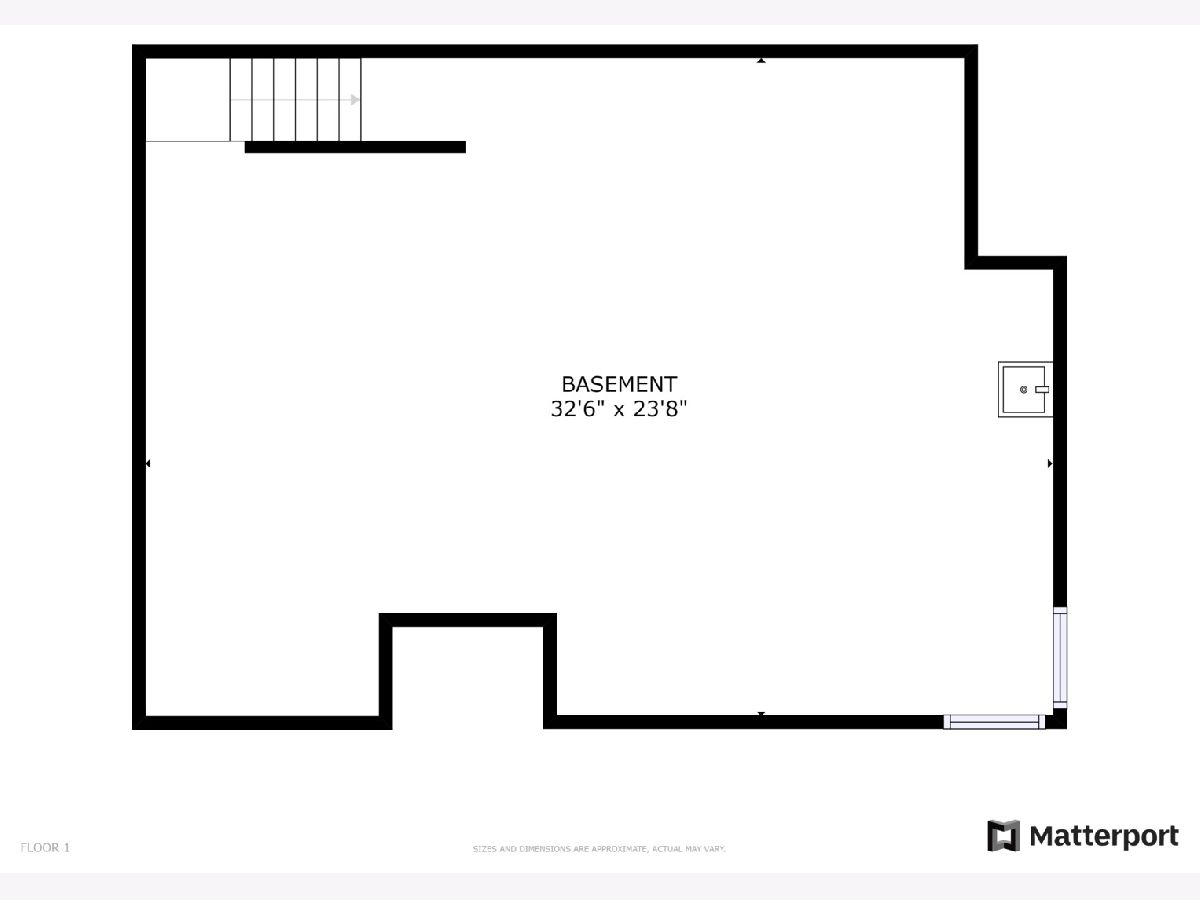
Room Specifics
Total Bedrooms: 3
Bedrooms Above Ground: 3
Bedrooms Below Ground: 0
Dimensions: —
Floor Type: —
Dimensions: —
Floor Type: —
Full Bathrooms: 2
Bathroom Amenities: Whirlpool,Double Sink
Bathroom in Basement: 0
Rooms: —
Basement Description: Unfinished
Other Specifics
| 2 | |
| — | |
| — | |
| — | |
| — | |
| 2535 | |
| — | |
| — | |
| — | |
| — | |
| Not in DB | |
| — | |
| — | |
| — | |
| — |
Tax History
| Year | Property Taxes |
|---|---|
| 2022 | $4,901 |
Contact Agent
Nearby Similar Homes
Nearby Sold Comparables
Contact Agent
Listing Provided By
Redfin Corporation

