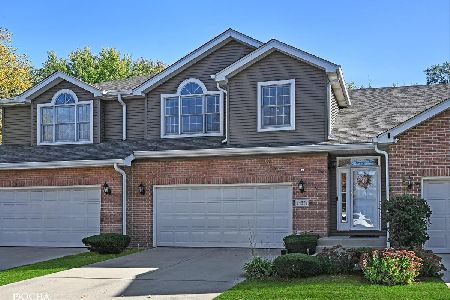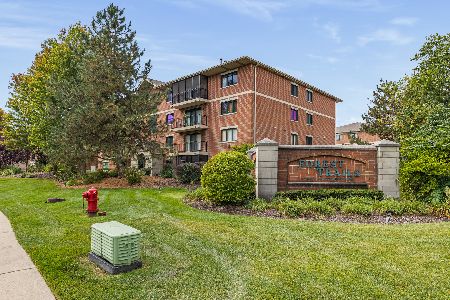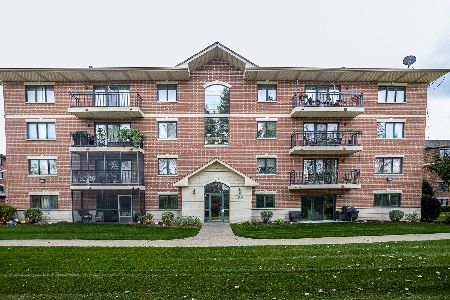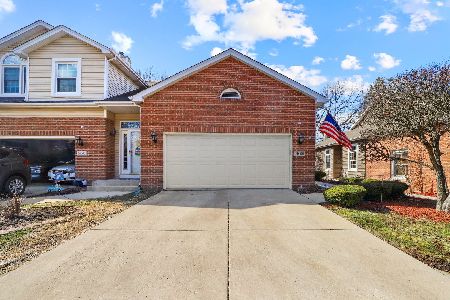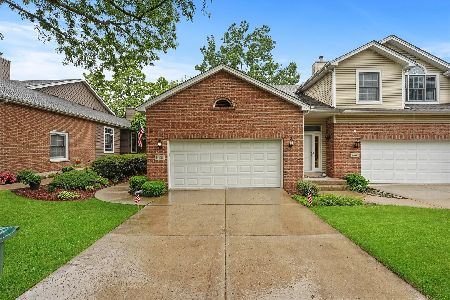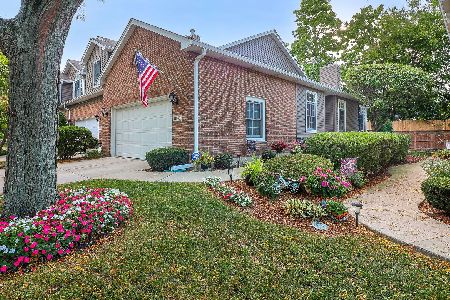14618 Club Circle Drive, Oak Forest, Illinois 60452
$245,000
|
Sold
|
|
| Status: | Closed |
| Sqft: | 2,050 |
| Cost/Sqft: | $116 |
| Beds: | 3 |
| Baths: | 3 |
| Year Built: | 1994 |
| Property Taxes: | $4,641 |
| Days On Market: | 2710 |
| Lot Size: | 0,00 |
Description
Southwest suburbs best kept secret!! Nestled in a tree lined cul de sac and surrounded by forest preserves, this beautiful townhome is sure to impress! This meticulously maintained 3 bedroom, 2 1/2 bath townhome features soaring cathedral ceilings in living area and all white trim and doors throughout. Amazing kitchen with white cabinetry, granite tops, all stainless appliances and spacious table area and work space. Bright and open family room with fireplace. Incredibly spacious master bedroom with large master bath w/separate tub and shower. Granite tops in all bathrooms and bar area. Enjoy outdoor living in private back from 20 x 12 deck directly off of kitchen featuring a Sunsetter awning and 7 x 7 six person hot tub! Full finished lower level with storage area, six person sauna, and cedar closet. Samsung washer and dryer in main level laundry. Custom stone landscaping in front and back with Malibu lighting. The list goes on!! A must see!
Property Specifics
| Condos/Townhomes | |
| 2 | |
| — | |
| 1994 | |
| Full | |
| TWO STORY DELUXE | |
| No | |
| — |
| Cook | |
| Oak Forest Club | |
| 250 / Monthly | |
| Insurance,Exterior Maintenance,Lawn Care,Scavenger,Snow Removal | |
| Lake Michigan | |
| Public Sewer | |
| 10013539 | |
| 28072000920000 |
Property History
| DATE: | EVENT: | PRICE: | SOURCE: |
|---|---|---|---|
| 9 Oct, 2018 | Sold | $245,000 | MRED MLS |
| 16 Jul, 2018 | Under contract | $237,500 | MRED MLS |
| 11 Jul, 2018 | Listed for sale | $237,500 | MRED MLS |
Room Specifics
Total Bedrooms: 3
Bedrooms Above Ground: 3
Bedrooms Below Ground: 0
Dimensions: —
Floor Type: Wood Laminate
Dimensions: —
Floor Type: Wood Laminate
Full Bathrooms: 3
Bathroom Amenities: Separate Shower
Bathroom in Basement: 0
Rooms: Utility Room-Lower Level,Storage,Deck
Basement Description: Finished
Other Specifics
| 2 | |
| Concrete Perimeter | |
| Concrete | |
| Deck | |
| Cul-De-Sac,Landscaped,Wooded | |
| 30 X 70 | |
| — | |
| Full | |
| Vaulted/Cathedral Ceilings, Sauna/Steam Room, Hot Tub, First Floor Laundry | |
| Range, Dishwasher, Refrigerator, Washer, Dryer, Stainless Steel Appliance(s) | |
| Not in DB | |
| — | |
| — | |
| — | |
| Gas Log, Gas Starter |
Tax History
| Year | Property Taxes |
|---|---|
| 2018 | $4,641 |
Contact Agent
Nearby Similar Homes
Nearby Sold Comparables
Contact Agent
Listing Provided By
RE/MAX Synergy

