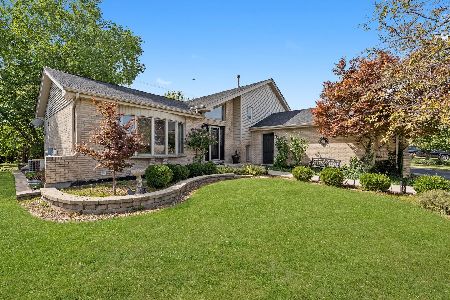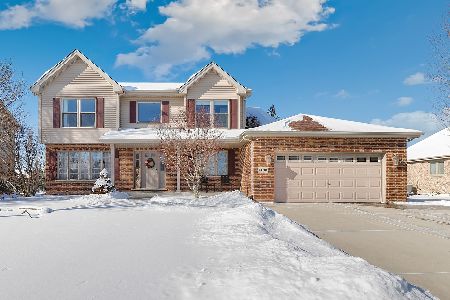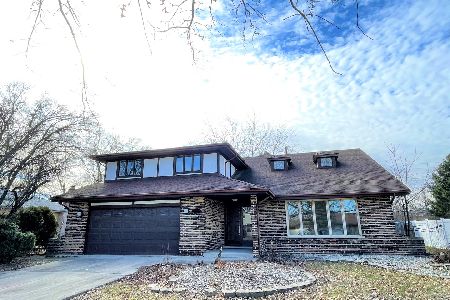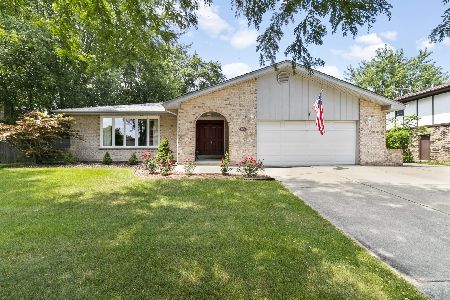14608 Mustang Drive, Homer Glen, Illinois 60491
$310,000
|
Sold
|
|
| Status: | Closed |
| Sqft: | 3,211 |
| Cost/Sqft: | $104 |
| Beds: | 5 |
| Baths: | 3 |
| Year Built: | 1986 |
| Property Taxes: | $7,710 |
| Days On Market: | 3756 |
| Lot Size: | 0,25 |
Description
Redeveloped Contemporary Style Home with Large Bedrooms, Huge Master Suite, and Beautiful New Kitchen. Bonus 5th Bedroom/Office space on Main level. Large Lot w/ Mature Trees.
Property Specifics
| Single Family | |
| — | |
| — | |
| 1986 | |
| Partial | |
| — | |
| No | |
| 0.25 |
| Will | |
| — | |
| 0 / Not Applicable | |
| None | |
| Public | |
| Public Sewer | |
| 09068158 | |
| 1605121120130000 |
Property History
| DATE: | EVENT: | PRICE: | SOURCE: |
|---|---|---|---|
| 12 Aug, 2015 | Sold | $175,000 | MRED MLS |
| 31 Jul, 2015 | Under contract | $156,000 | MRED MLS |
| 22 Jun, 2015 | Listed for sale | $156,000 | MRED MLS |
| 20 May, 2016 | Sold | $310,000 | MRED MLS |
| 9 Apr, 2016 | Under contract | $335,000 | MRED MLS |
| — | Last price change | $334,900 | MRED MLS |
| 20 Oct, 2015 | Listed for sale | $335,000 | MRED MLS |
| 13 Jul, 2018 | Sold | $330,000 | MRED MLS |
| 28 May, 2018 | Under contract | $334,999 | MRED MLS |
| 13 May, 2018 | Listed for sale | $334,999 | MRED MLS |
Room Specifics
Total Bedrooms: 5
Bedrooms Above Ground: 5
Bedrooms Below Ground: 0
Dimensions: —
Floor Type: Carpet
Dimensions: —
Floor Type: Carpet
Dimensions: —
Floor Type: Carpet
Dimensions: —
Floor Type: —
Full Bathrooms: 3
Bathroom Amenities: —
Bathroom in Basement: 0
Rooms: Bedroom 5
Basement Description: Unfinished
Other Specifics
| 2 | |
| Concrete Perimeter | |
| Concrete | |
| Patio | |
| Wooded | |
| 10800 | |
| — | |
| Full | |
| Vaulted/Cathedral Ceilings, Skylight(s), Hardwood Floors, First Floor Bedroom, First Floor Laundry | |
| Range, Microwave, Dishwasher, Refrigerator, Stainless Steel Appliance(s) | |
| Not in DB | |
| Sidewalks, Street Lights, Street Paved | |
| — | |
| — | |
| — |
Tax History
| Year | Property Taxes |
|---|---|
| 2015 | $7,726 |
| 2016 | $7,710 |
| 2018 | $8,058 |
Contact Agent
Nearby Similar Homes
Nearby Sold Comparables
Contact Agent
Listing Provided By
North Real Estate, Inc.







