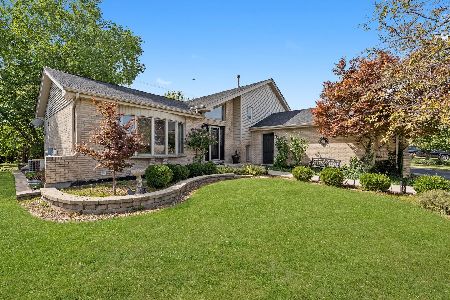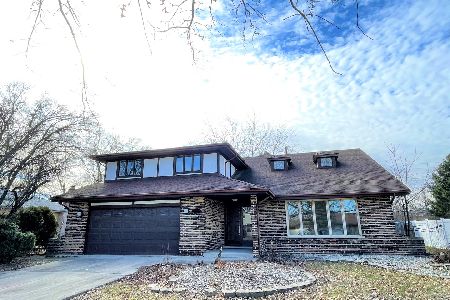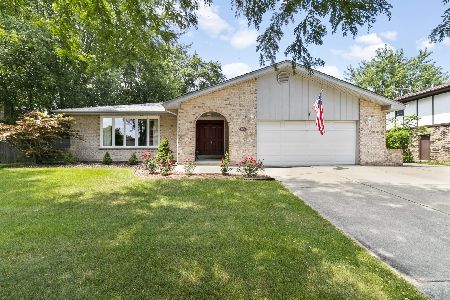14608 Mustang Drive, Homer Glen, Illinois 60491
$330,000
|
Sold
|
|
| Status: | Closed |
| Sqft: | 3,211 |
| Cost/Sqft: | $104 |
| Beds: | 5 |
| Baths: | 3 |
| Year Built: | 1986 |
| Property Taxes: | $8,058 |
| Days On Market: | 2814 |
| Lot Size: | 0,00 |
Description
Beautiful COMPLETELY Rehabbed (2016) HUGE 5 Bedroom, 2.5 Bath , 2 Story Home. Everything from top to bottom is new. HUGE Master suite, with walk in closet, and Fantastic Master Bath! Large Loft area upstairs for Office. All bedrooms upstairs have double closets. New 2017 Concrete Patio, and walkway. New 2017 Vinyl Fenced Yard. New A/C, Water heater, Bathrooms, Flooring, Windows, the list goes on and on!!! 3211 Square Feet!! 33C School district. Close to Stores/Restaurants. Kitchen has ALL new appliances, cabinets and granite. A cooks dream!! Eat in table area along with counter seating!! Tons of space inside and out for Entertaining!! Hardwood floors through-out the entire First floor. HUGE Unfinished basement awaits your ideas.
Property Specifics
| Single Family | |
| — | |
| — | |
| 1986 | |
| Full | |
| — | |
| No | |
| — |
| Will | |
| — | |
| 0 / Not Applicable | |
| None | |
| Lake Michigan,Public | |
| Public Sewer | |
| 09948639 | |
| 1605121120130000 |
Property History
| DATE: | EVENT: | PRICE: | SOURCE: |
|---|---|---|---|
| 12 Aug, 2015 | Sold | $175,000 | MRED MLS |
| 31 Jul, 2015 | Under contract | $156,000 | MRED MLS |
| 22 Jun, 2015 | Listed for sale | $156,000 | MRED MLS |
| 20 May, 2016 | Sold | $310,000 | MRED MLS |
| 9 Apr, 2016 | Under contract | $335,000 | MRED MLS |
| — | Last price change | $334,900 | MRED MLS |
| 20 Oct, 2015 | Listed for sale | $335,000 | MRED MLS |
| 13 Jul, 2018 | Sold | $330,000 | MRED MLS |
| 28 May, 2018 | Under contract | $334,999 | MRED MLS |
| 13 May, 2018 | Listed for sale | $334,999 | MRED MLS |
Room Specifics
Total Bedrooms: 5
Bedrooms Above Ground: 5
Bedrooms Below Ground: 0
Dimensions: —
Floor Type: Carpet
Dimensions: —
Floor Type: Carpet
Dimensions: —
Floor Type: Carpet
Dimensions: —
Floor Type: —
Full Bathrooms: 3
Bathroom Amenities: Double Sink
Bathroom in Basement: 0
Rooms: Bedroom 5,Loft
Basement Description: Unfinished
Other Specifics
| 2 | |
| — | |
| — | |
| — | |
| — | |
| 10800 | |
| — | |
| Full | |
| Vaulted/Cathedral Ceilings, Skylight(s), Hardwood Floors, First Floor Bedroom, First Floor Laundry | |
| Range, Microwave, Dishwasher, Refrigerator, Washer, Dryer, Stainless Steel Appliance(s) | |
| Not in DB | |
| Sidewalks, Street Lights, Street Paved | |
| — | |
| — | |
| — |
Tax History
| Year | Property Taxes |
|---|---|
| 2015 | $7,726 |
| 2016 | $7,710 |
| 2018 | $8,058 |
Contact Agent
Nearby Sold Comparables
Contact Agent
Listing Provided By
Century 21 Affiliated






