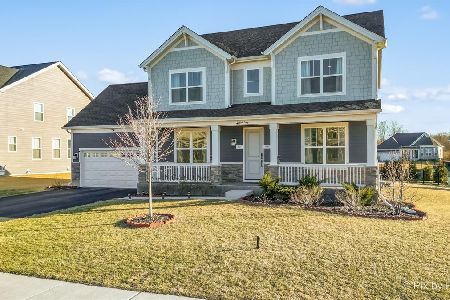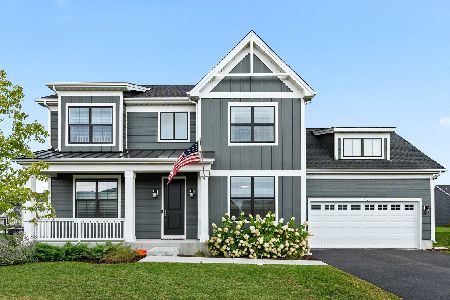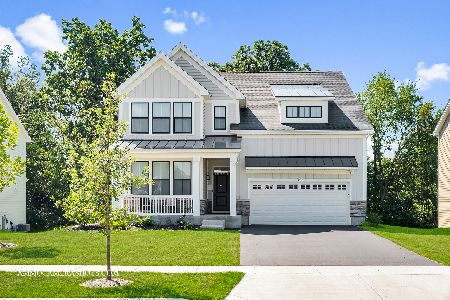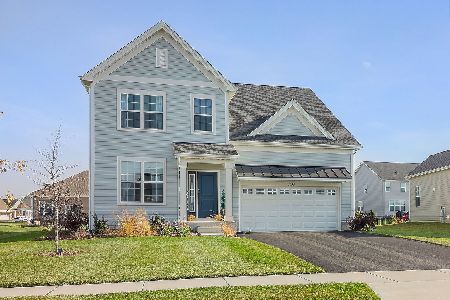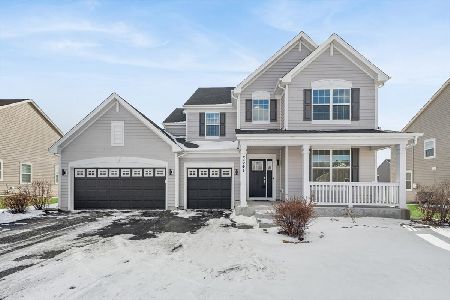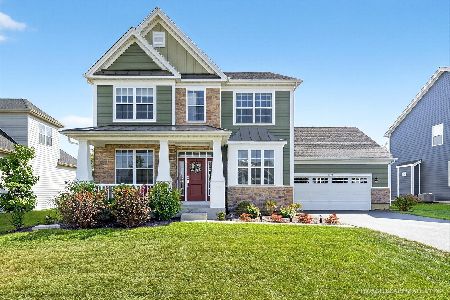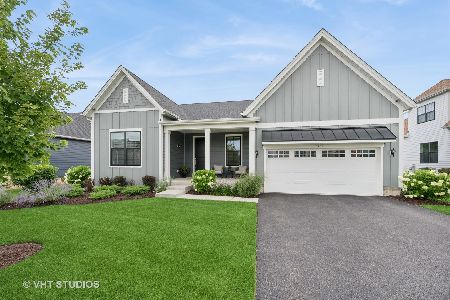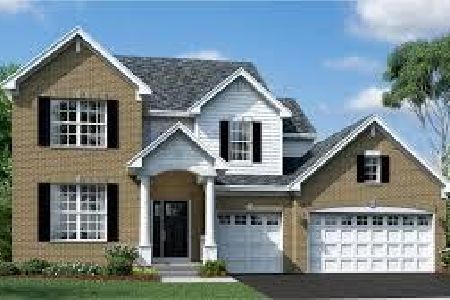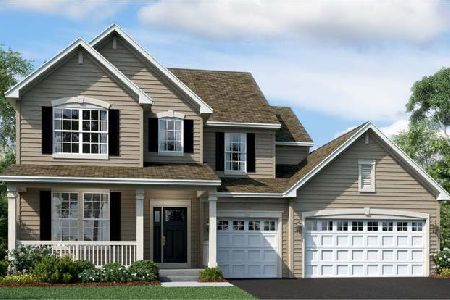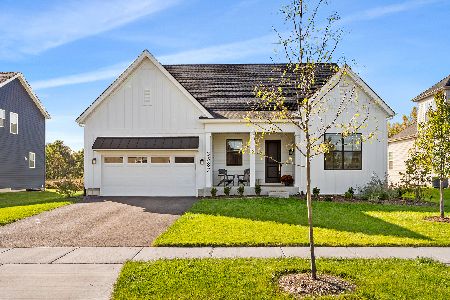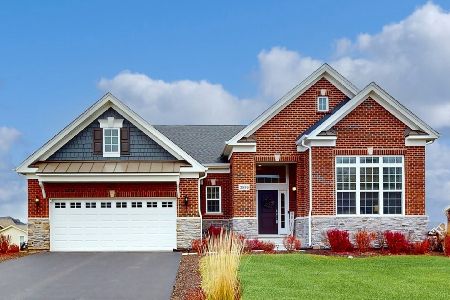1461 Bethpage Circle, Elgin, Illinois 60124
$600,000
|
Sold
|
|
| Status: | Closed |
| Sqft: | 2,918 |
| Cost/Sqft: | $219 |
| Beds: | 4 |
| Baths: | 3 |
| Year Built: | 2020 |
| Property Taxes: | $12,955 |
| Days On Market: | 1365 |
| Lot Size: | 0,34 |
Description
Premium Golf Course Lot! Stunning Master's Collection 4 bedroom home on a third acre in sought after Bowes Creek Subdivision. The dramatic 2 story entryway opens to a living room with board and batten accent wall and a dining room with crown molding and a pass through to the kitchen. The chef's kitchen boasts 42 inch modern white cabinetry with crown molding, island, upgraded granite counters, stainless steel appliances, stainless range hood, upgraded backsplash, pendant lighting, and an eat-in area with slider to the deck. The spacious family room features two stories of windows that allows for an abundance of natural lighting and a gas log fireplace. The main level office would be perfect for working from home. Convenient first floor laundry room with sink too. Upstairs, the master suite includes; double door entry, tray ceiling, large sitting area, walk-in closet with custom shelving, and an en-suite bath with double sinks, separate shower, and a soaking tub. There are three additional bedrooms with ample closet space and a full bath. The full walk-out basement is just waiting for your finishing touches. Outside, you can relax on the deck or the oversized patio overlooking the picturesque yard with great views of the golf course. Invisible dog fence included. Located close to shopping, restaurants, Randall Road, and Route 20. Great home in a great location!
Property Specifics
| Single Family | |
| — | |
| — | |
| 2020 | |
| — | |
| ELLSWORTH II WELLESLEY | |
| No | |
| 0.34 |
| Kane | |
| Bowes Creek Country Club | |
| 695 / Annual | |
| — | |
| — | |
| — | |
| 11426559 | |
| 0536177006 |
Nearby Schools
| NAME: | DISTRICT: | DISTANCE: | |
|---|---|---|---|
|
Grade School
Otter Creek Elementary School |
46 | — | |
|
Middle School
Abbott Middle School |
46 | Not in DB | |
|
High School
South Elgin High School |
46 | Not in DB | |
Property History
| DATE: | EVENT: | PRICE: | SOURCE: |
|---|---|---|---|
| 5 Nov, 2020 | Sold | $464,058 | MRED MLS |
| 21 Dec, 2019 | Under contract | $464,058 | MRED MLS |
| 21 Dec, 2019 | Listed for sale | $464,058 | MRED MLS |
| 15 Aug, 2022 | Sold | $600,000 | MRED MLS |
| 7 Jul, 2022 | Under contract | $639,900 | MRED MLS |
| 6 Jun, 2022 | Listed for sale | $639,900 | MRED MLS |
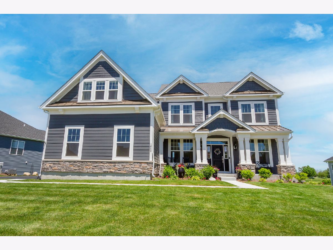
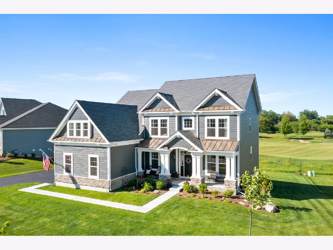
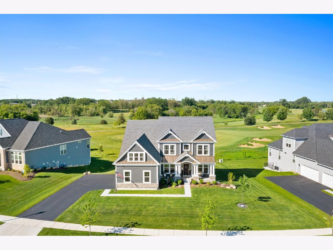
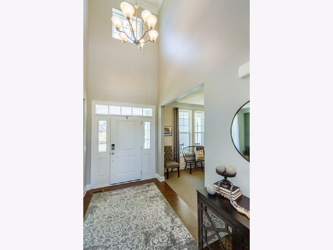
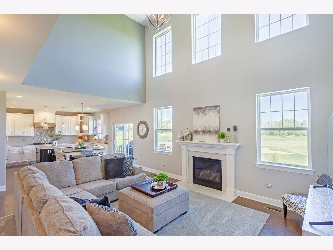
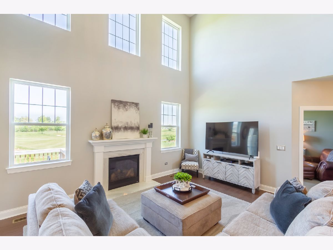
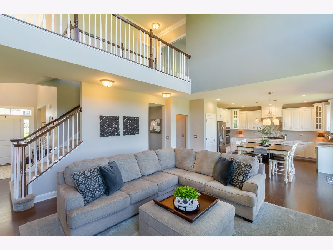
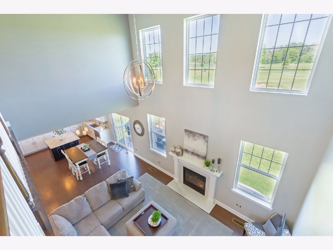
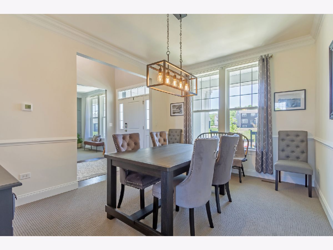
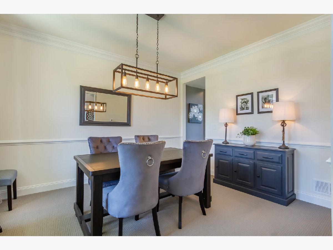
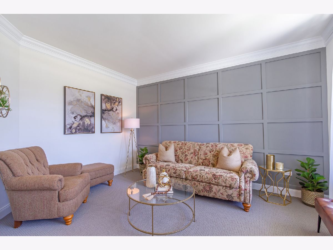
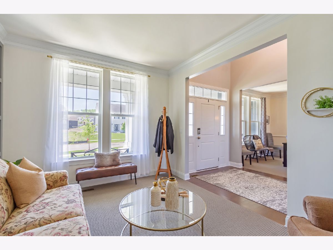
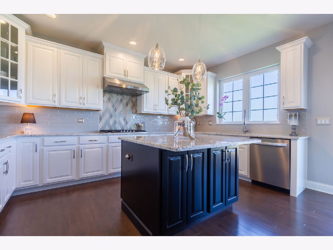
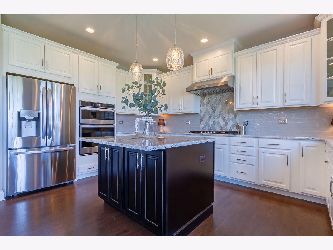
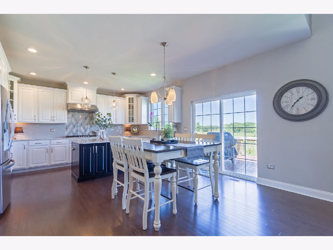
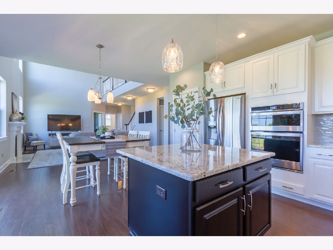
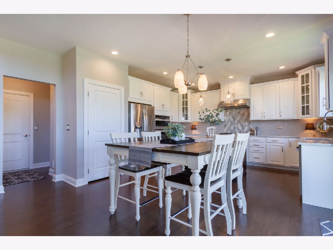
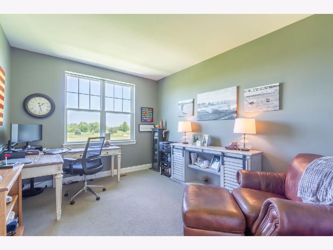
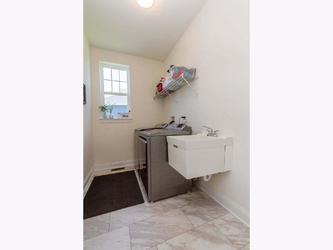
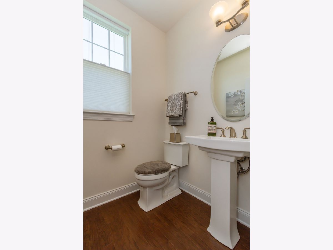
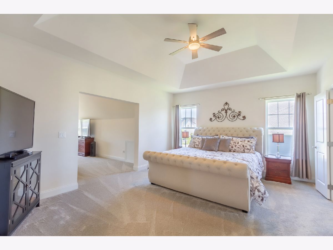
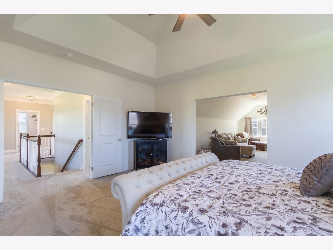
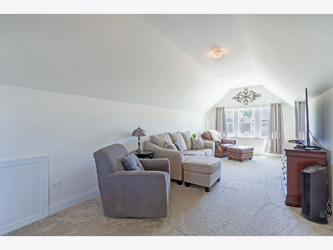
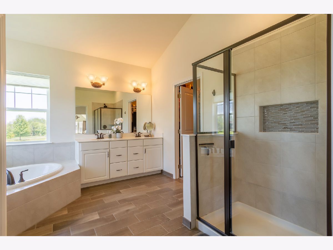
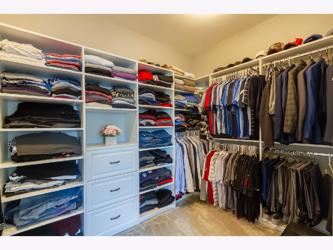
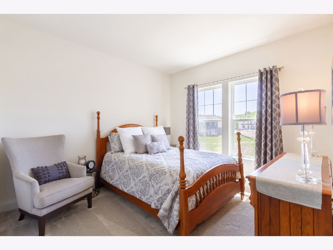
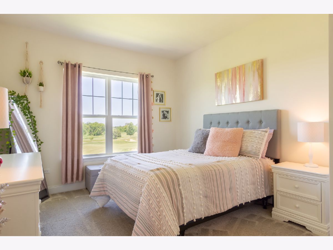
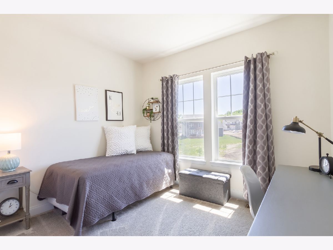
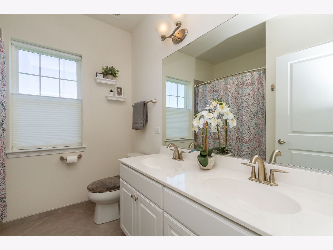
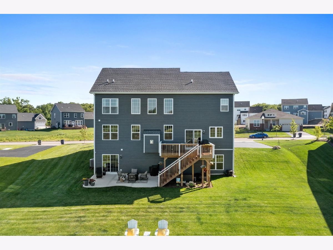
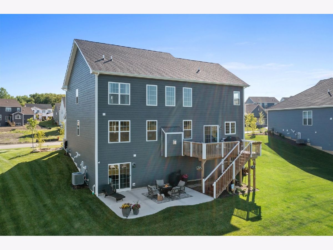
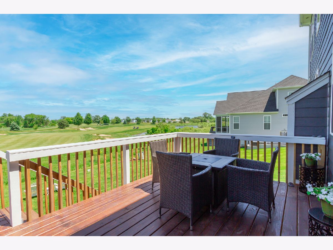
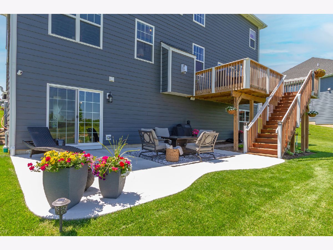
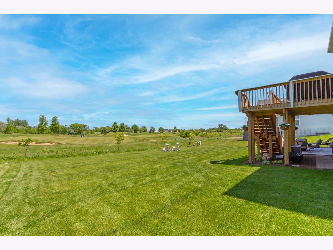
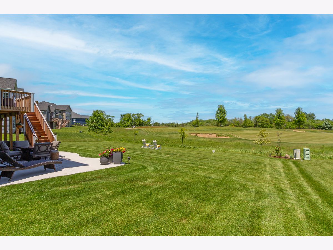
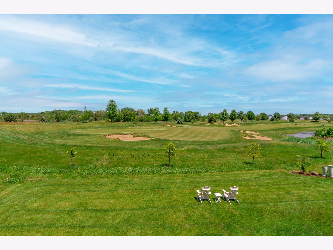
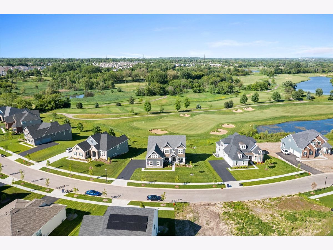
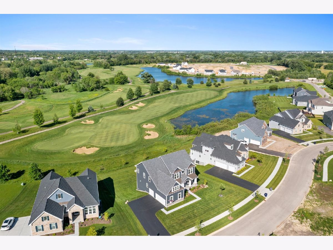
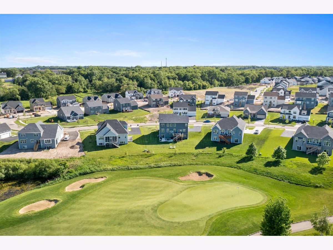
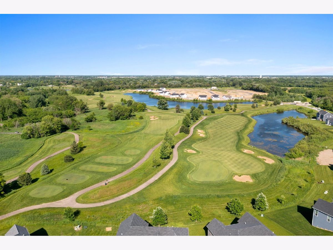
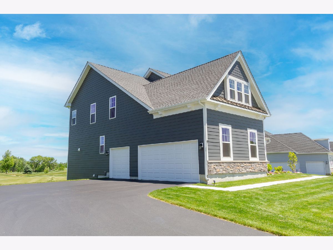
Room Specifics
Total Bedrooms: 4
Bedrooms Above Ground: 4
Bedrooms Below Ground: 0
Dimensions: —
Floor Type: —
Dimensions: —
Floor Type: —
Dimensions: —
Floor Type: —
Full Bathrooms: 3
Bathroom Amenities: Separate Shower,Double Sink,Soaking Tub
Bathroom in Basement: 0
Rooms: —
Basement Description: Unfinished
Other Specifics
| 3 | |
| — | |
| Asphalt | |
| — | |
| — | |
| 14810 | |
| — | |
| — | |
| — | |
| — | |
| Not in DB | |
| — | |
| — | |
| — | |
| — |
Tax History
| Year | Property Taxes |
|---|---|
| 2022 | $12,955 |
Contact Agent
Nearby Similar Homes
Nearby Sold Comparables
Contact Agent
Listing Provided By
RE/MAX Suburban

