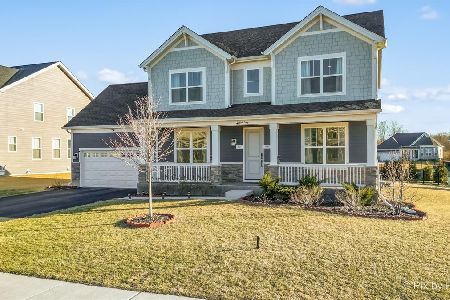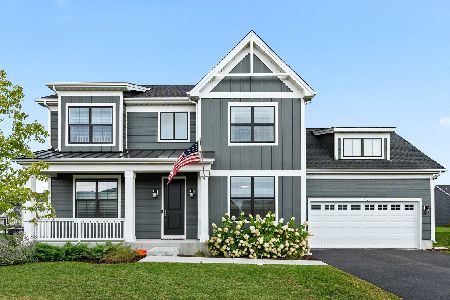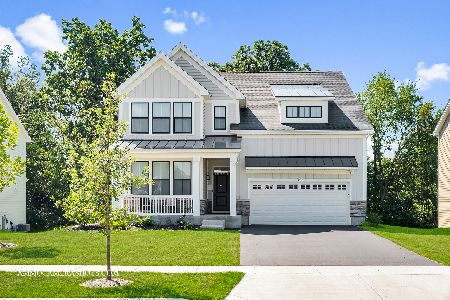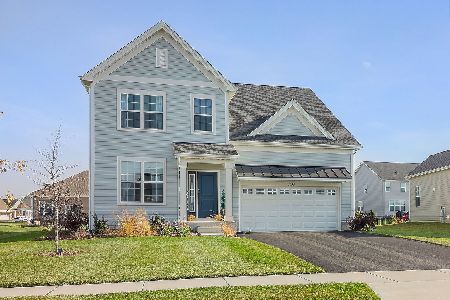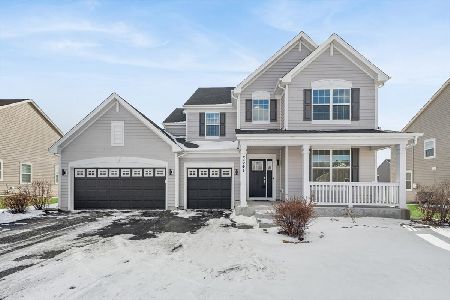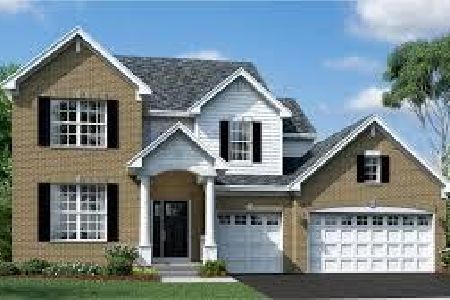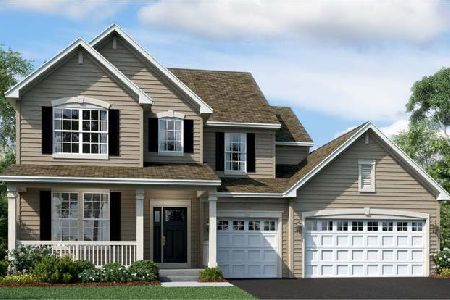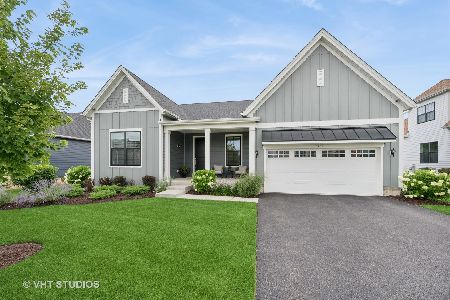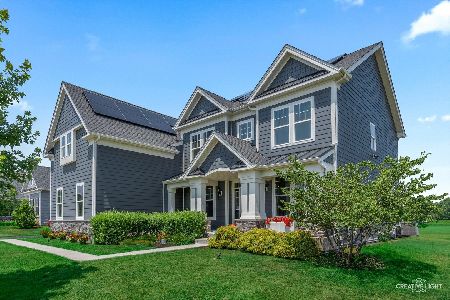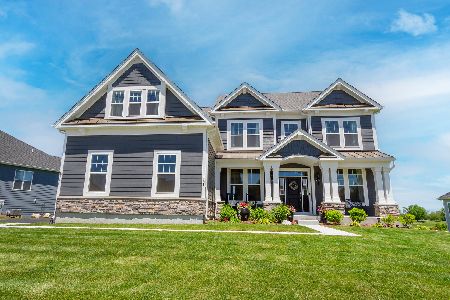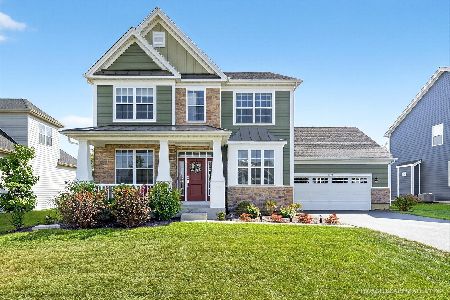3587 Doral Drive, Elgin, Illinois 60124
$633,500
|
Sold
|
|
| Status: | Closed |
| Sqft: | 3,151 |
| Cost/Sqft: | $206 |
| Beds: | 4 |
| Baths: | 3 |
| Year Built: | 2022 |
| Property Taxes: | $5,882 |
| Days On Market: | 872 |
| Lot Size: | 0,24 |
Description
Nestled within the prestigious Bowes Creek Country Club, this home is everything you could dream of, without having to wait for new construction. With an expanded ranch design, it showcases a wealth of upgrades that are bound to impress. This property offers a unique advantage of backing to open space, providing year-round serenity and privacy. The Great Room is truly the heart of the home including the spacious living and dining rooms as well as the chef's kitchen, adorned with exquisite white Shaker cabinetry, elegant quartz countertops, and top-of-the-line Kitchen Aid appliances. A stunning second-floor addition includes a fourth bedroom, a third bathroom, and a spacious loft area that adds versatility to the living space. This layout is perfect for multi-generational living or hosting guests, offering a separate and private retreat. The finished basement provides additional hangout space and offers a rough-in for a future bathroom. Thoughtfully designed, the interior features recessed can lighting and upgraded light fixtures, adding a touch of elegance throughout. The convenience of a first-floor laundry room adds to the functional appeal. The exceptional value of this property becomes evident when considering the cost of reproducing such a home today. Its prime location offers easy access to Randall Rd shopping and restaurants, as well as a convenient commute via nearby I-90.
Property Specifics
| Single Family | |
| — | |
| — | |
| 2022 | |
| — | |
| — | |
| No | |
| 0.24 |
| Kane | |
| Bowes Creek Country Club | |
| 600 / Annual | |
| — | |
| — | |
| — | |
| 11904447 | |
| 0536178009 |
Nearby Schools
| NAME: | DISTRICT: | DISTANCE: | |
|---|---|---|---|
|
Grade School
Otter Creek Elementary School |
46 | — | |
|
High School
South Elgin High School |
46 | Not in DB | |
Property History
| DATE: | EVENT: | PRICE: | SOURCE: |
|---|---|---|---|
| 5 Mar, 2024 | Sold | $633,500 | MRED MLS |
| 23 Dec, 2023 | Under contract | $649,900 | MRED MLS |
| — | Last price change | $674,900 | MRED MLS |
| 12 Oct, 2023 | Listed for sale | $699,900 | MRED MLS |
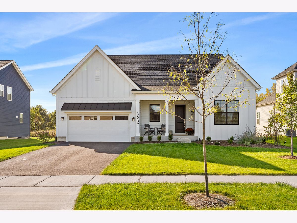
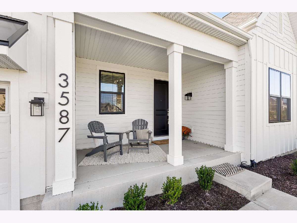
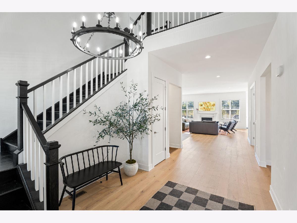
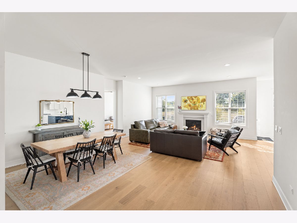
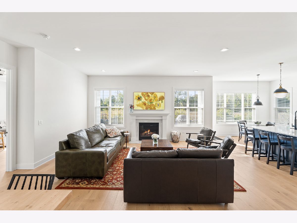
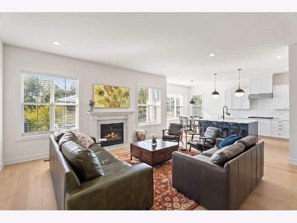
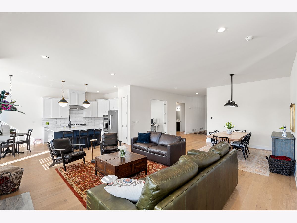
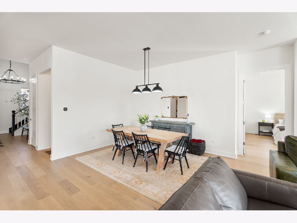
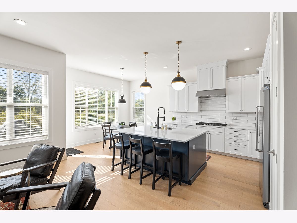
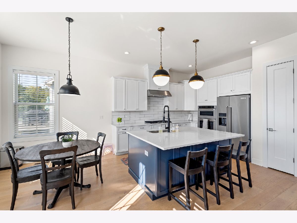
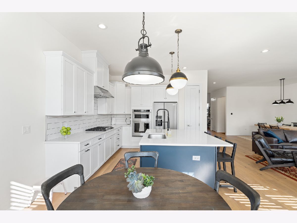
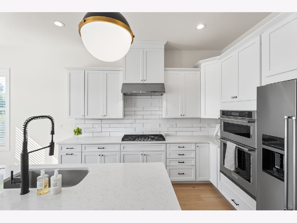
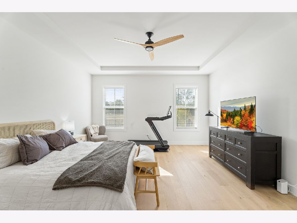
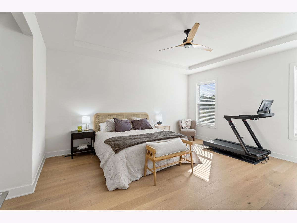
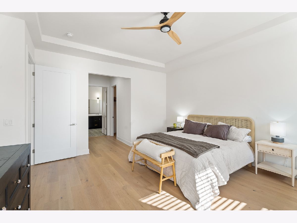
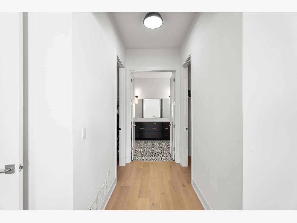
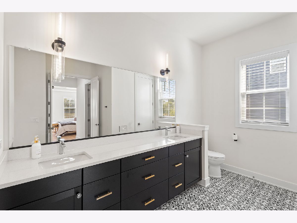
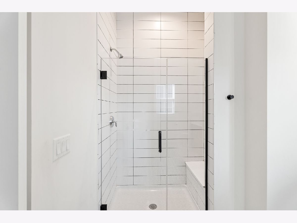
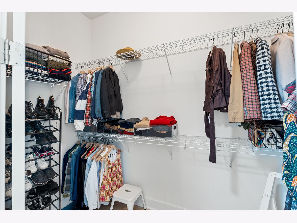
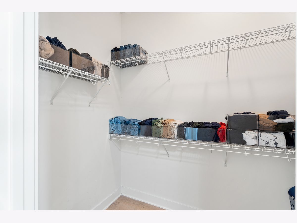
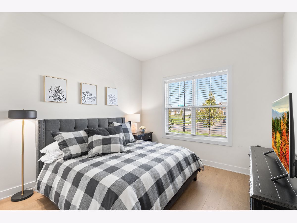
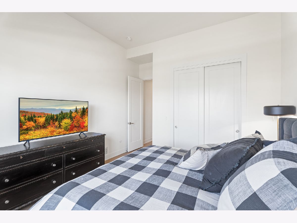
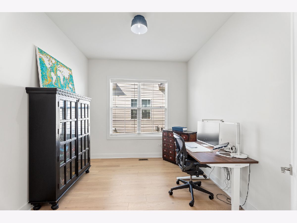
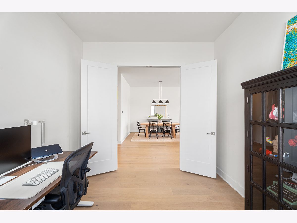
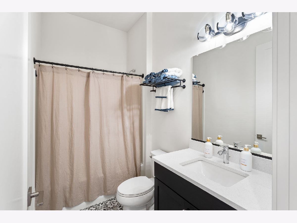
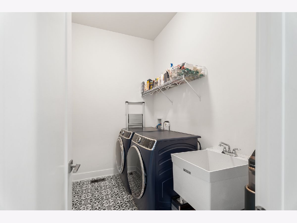
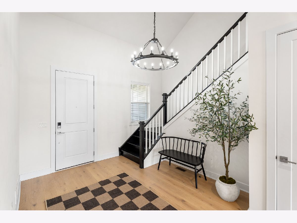
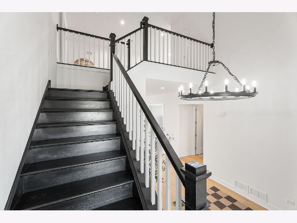
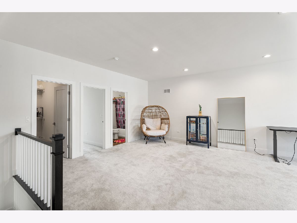
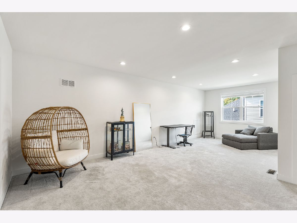
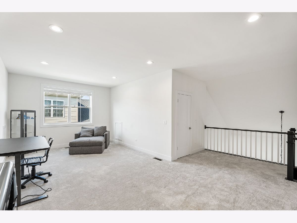
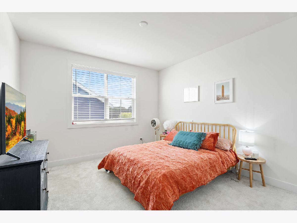
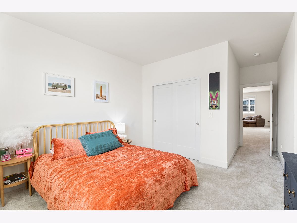
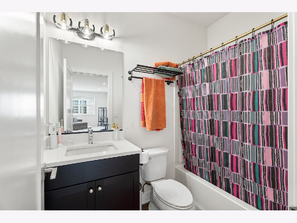
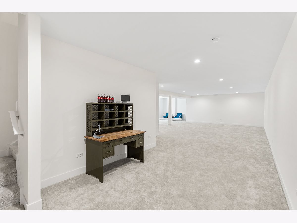
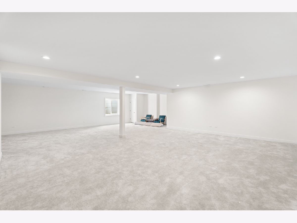
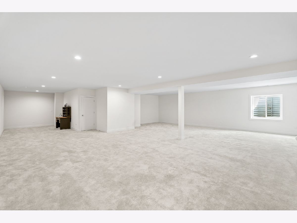
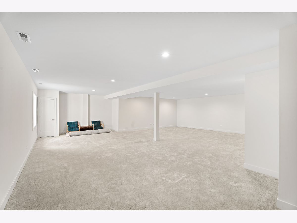
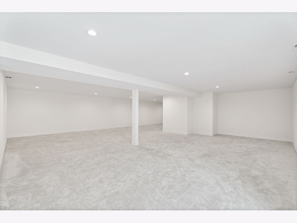
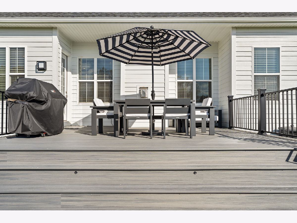
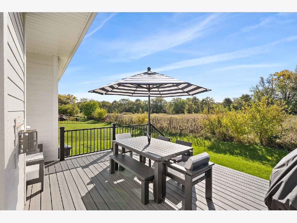
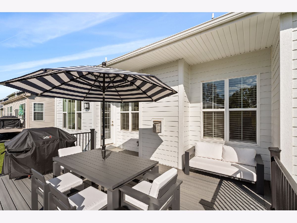
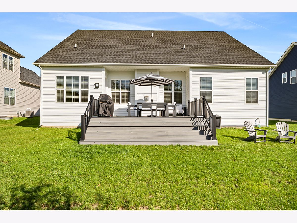
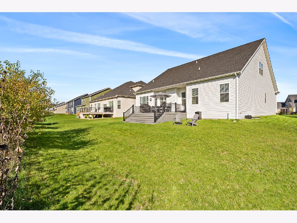
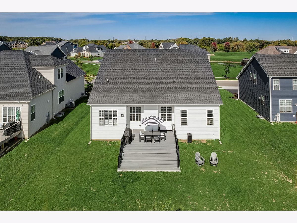
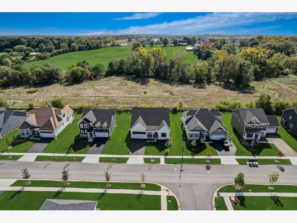
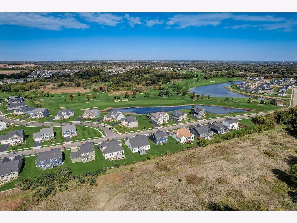
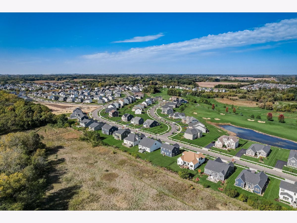
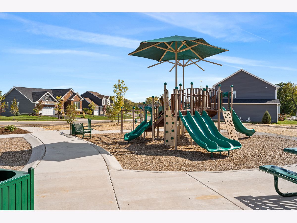
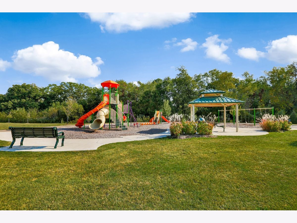
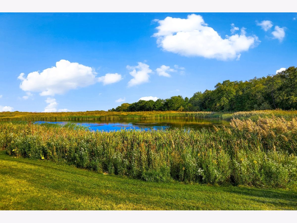
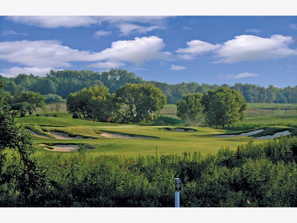
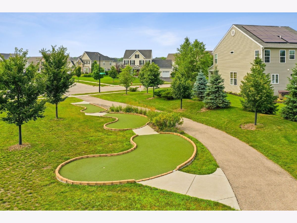
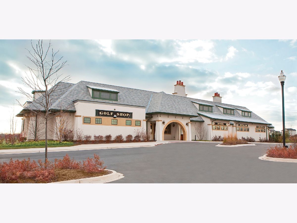
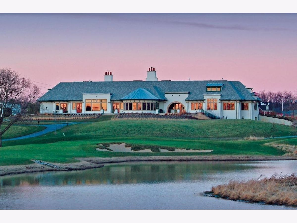
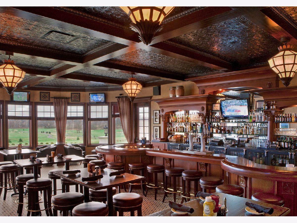
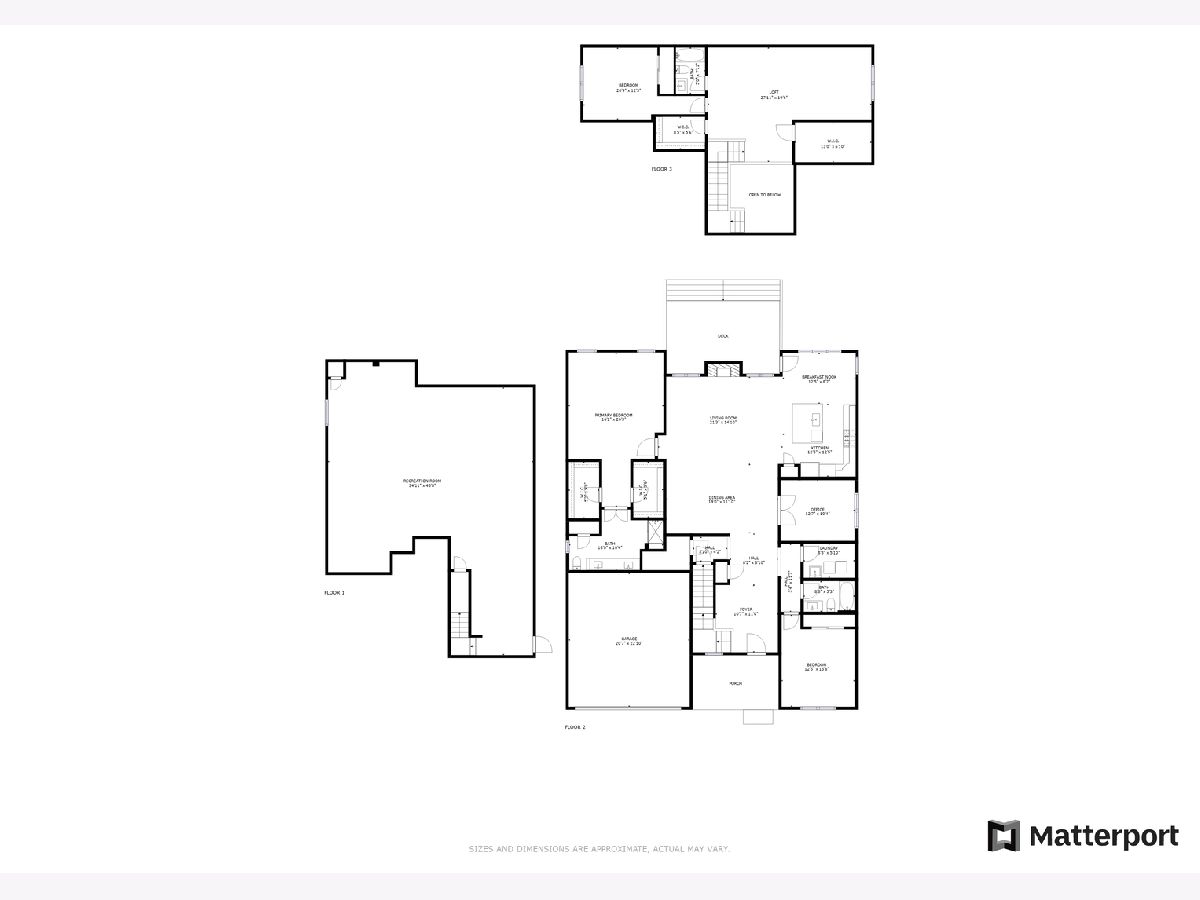
Room Specifics
Total Bedrooms: 4
Bedrooms Above Ground: 4
Bedrooms Below Ground: 0
Dimensions: —
Floor Type: —
Dimensions: —
Floor Type: —
Dimensions: —
Floor Type: —
Full Bathrooms: 3
Bathroom Amenities: Separate Shower,Double Sink
Bathroom in Basement: 0
Rooms: —
Basement Description: Finished,Bathroom Rough-In
Other Specifics
| 2 | |
| — | |
| Asphalt | |
| — | |
| — | |
| 10454 | |
| Finished,Interior Stair | |
| — | |
| — | |
| — | |
| Not in DB | |
| — | |
| — | |
| — | |
| — |
Tax History
| Year | Property Taxes |
|---|---|
| 2024 | $5,882 |
Contact Agent
Nearby Similar Homes
Nearby Sold Comparables
Contact Agent
Listing Provided By
Redfin Corporation

