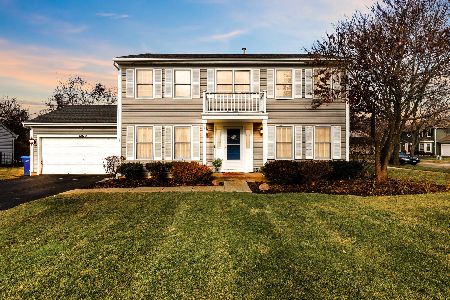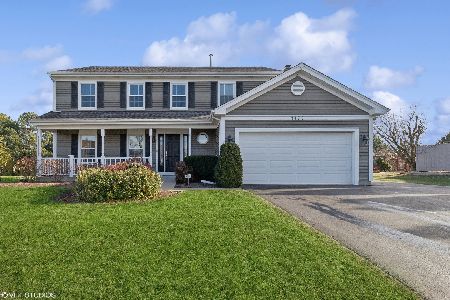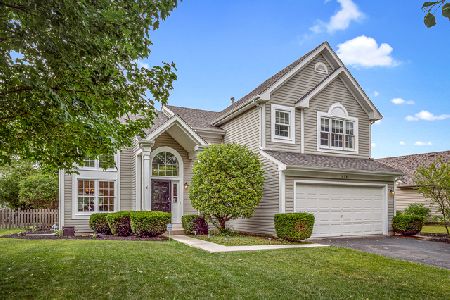1461 Camden Drive, Gurnee, Illinois 60031
$450,000
|
Sold
|
|
| Status: | Closed |
| Sqft: | 2,636 |
| Cost/Sqft: | $174 |
| Beds: | 4 |
| Baths: | 3 |
| Year Built: | 1993 |
| Property Taxes: | $12,682 |
| Days On Market: | 389 |
| Lot Size: | 0,41 |
Description
This is the home you have been waiting for! Large 4 bedroom (2,636 square feet plus a finished basement) in popular/convenient 'Stonebrook' features updated kitchen, gleaming hardwood floors and a huge lot (.41 acres)! New epoxy counters, new back side windows, newer a/c, newer furnace, newer water heater. Custom window treatments, luxury custom shades (many are motorized), custom lighting and more! Fantastic location. This beautiful home is near everything-grocery stores, shopping, restaurants, Gurnee aquatic center and highway. Don't miss this beautiful home on a perfect lot!
Property Specifics
| Single Family | |
| — | |
| — | |
| 1993 | |
| — | |
| — | |
| No | |
| 0.41 |
| Lake | |
| Stonebrook | |
| 300 / Annual | |
| — | |
| — | |
| — | |
| 12215115 | |
| 07171030110000 |
Nearby Schools
| NAME: | DISTRICT: | DISTANCE: | |
|---|---|---|---|
|
Grade School
Woodland Elementary School |
50 | — | |
|
Middle School
Woodland Jr High School |
50 | Not in DB | |
|
High School
Warren Township High School |
121 | Not in DB | |
Property History
| DATE: | EVENT: | PRICE: | SOURCE: |
|---|---|---|---|
| 28 Feb, 2025 | Sold | $450,000 | MRED MLS |
| 18 Jan, 2025 | Under contract | $459,900 | MRED MLS |
| 8 Jan, 2025 | Listed for sale | $459,900 | MRED MLS |
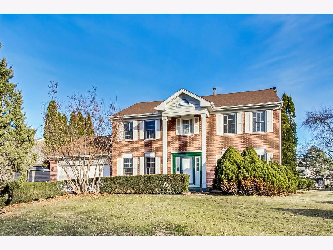
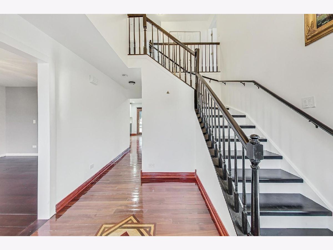
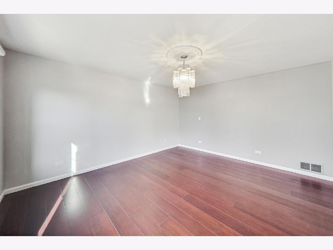
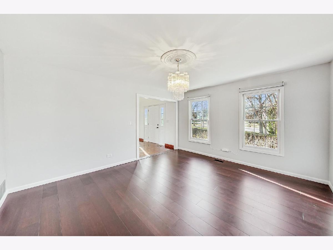
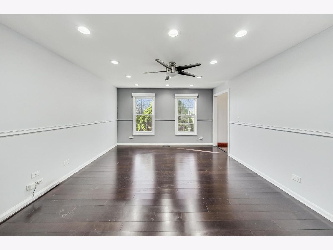
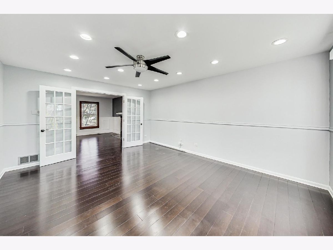
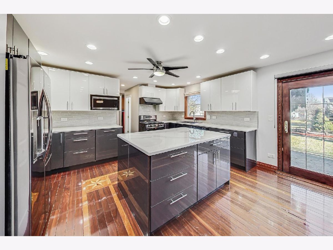
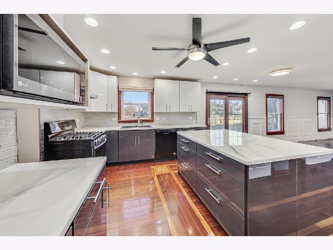
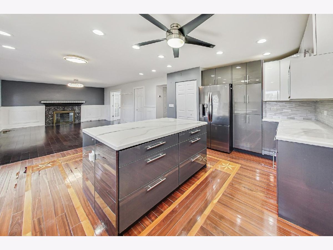
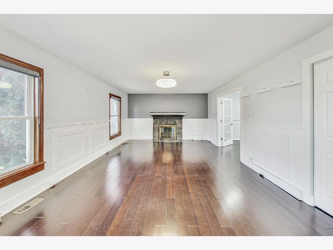
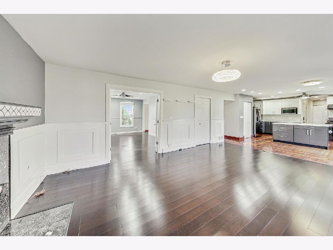
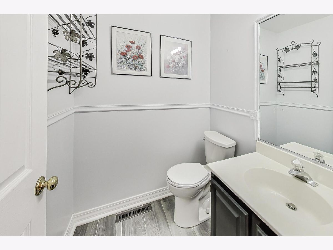
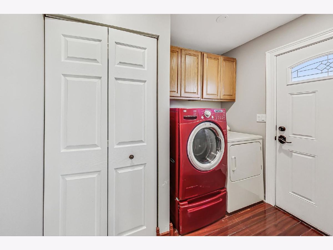
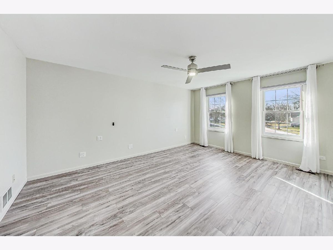
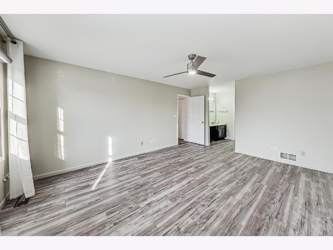
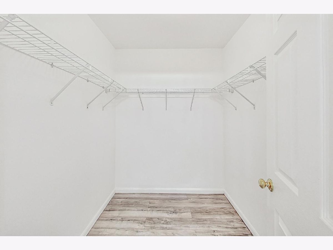
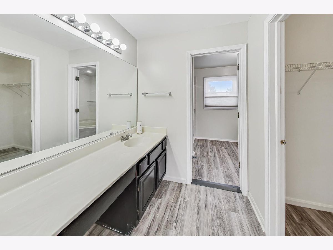
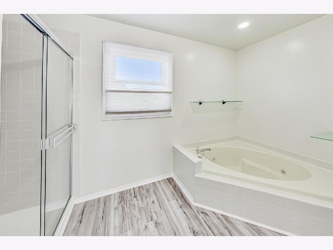
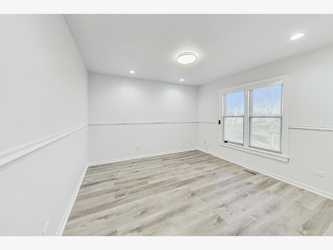
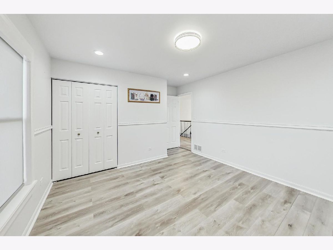
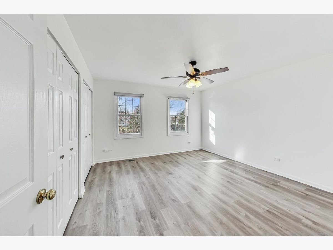
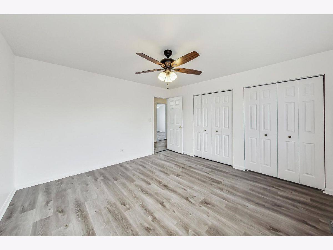
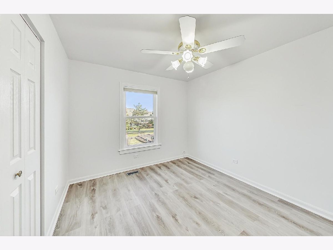
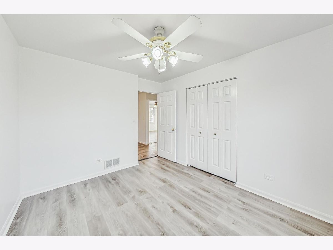
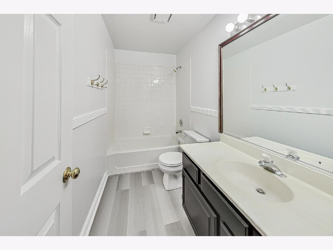
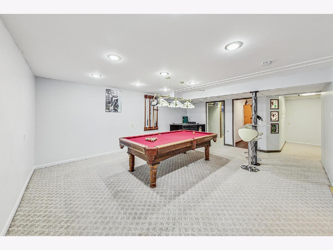
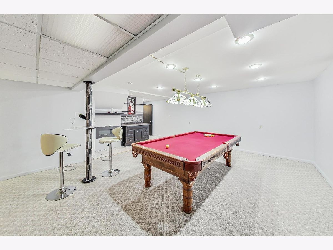
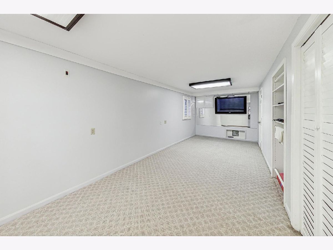
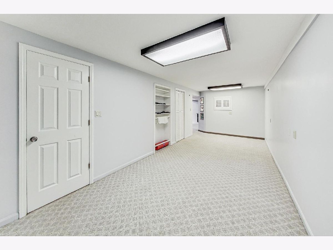
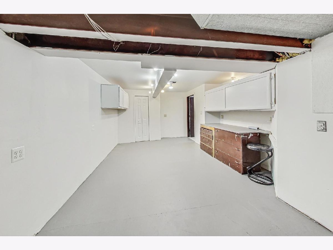
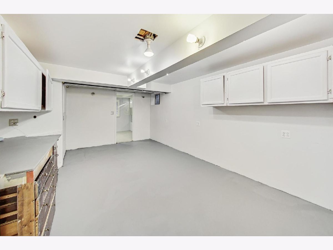
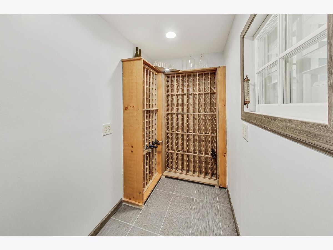
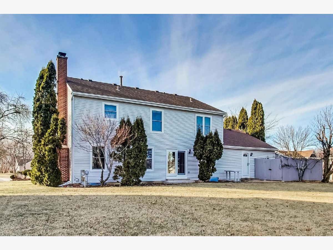
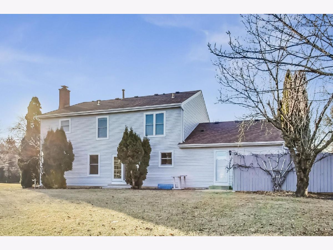
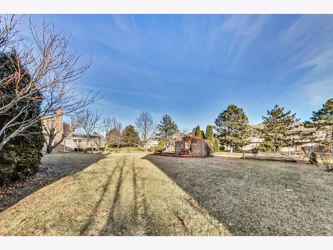
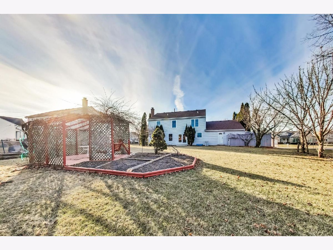
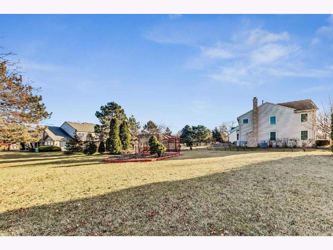
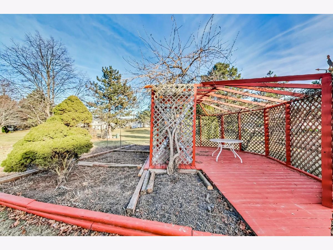
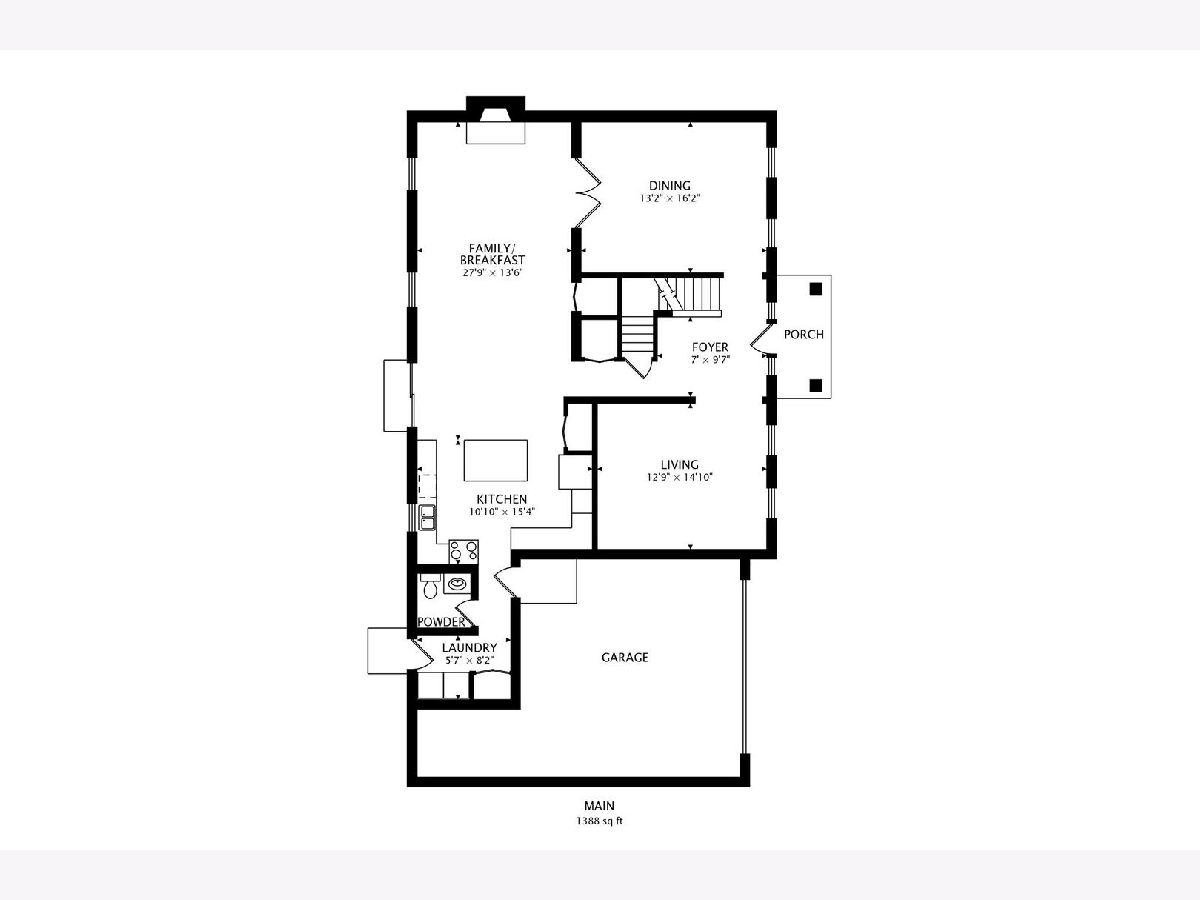
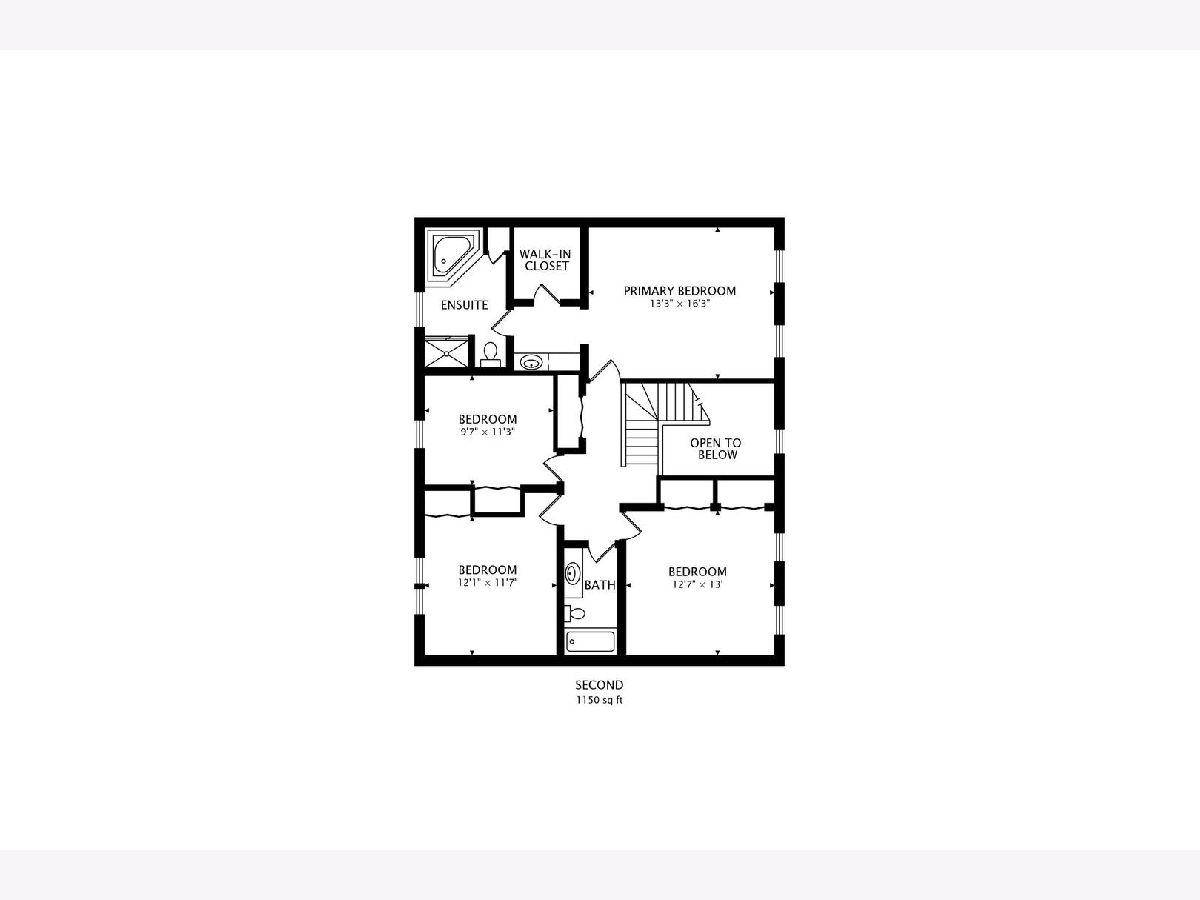
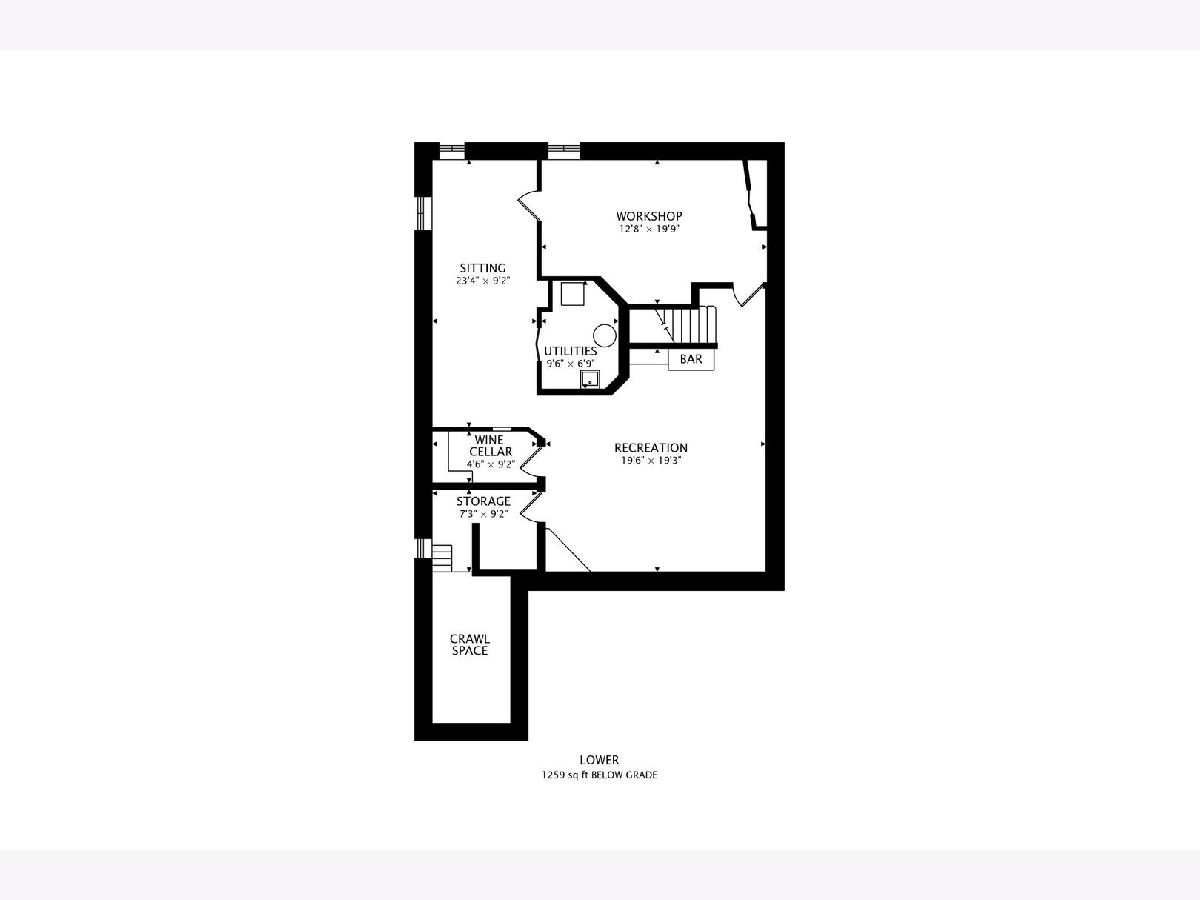
Room Specifics
Total Bedrooms: 4
Bedrooms Above Ground: 4
Bedrooms Below Ground: 0
Dimensions: —
Floor Type: —
Dimensions: —
Floor Type: —
Dimensions: —
Floor Type: —
Full Bathrooms: 3
Bathroom Amenities: —
Bathroom in Basement: 0
Rooms: —
Basement Description: Partially Finished
Other Specifics
| 2 | |
| — | |
| — | |
| — | |
| — | |
| 17860 | |
| — | |
| — | |
| — | |
| — | |
| Not in DB | |
| — | |
| — | |
| — | |
| — |
Tax History
| Year | Property Taxes |
|---|---|
| 2025 | $12,682 |
Contact Agent
Nearby Similar Homes
Nearby Sold Comparables
Contact Agent
Listing Provided By
@properties Christie's International Real Estate


