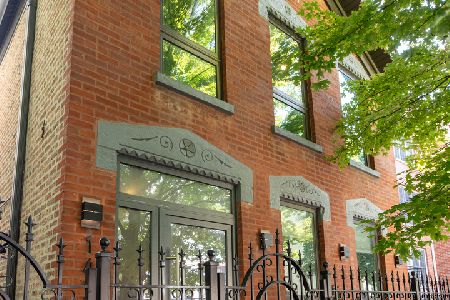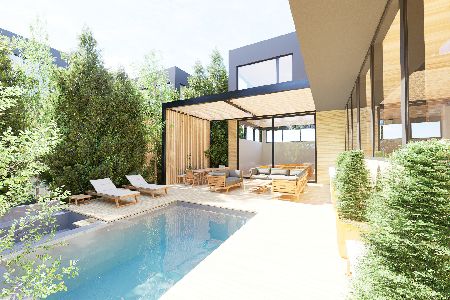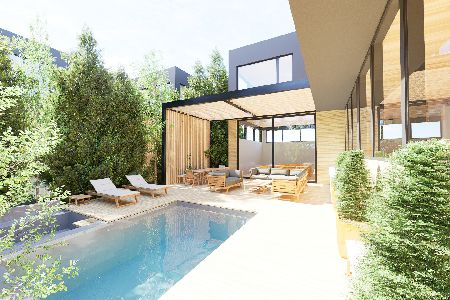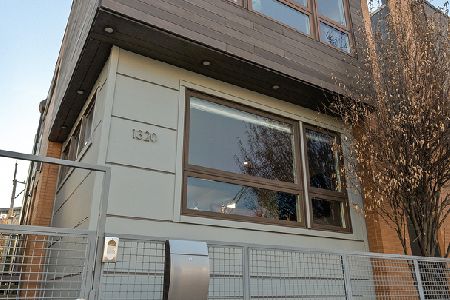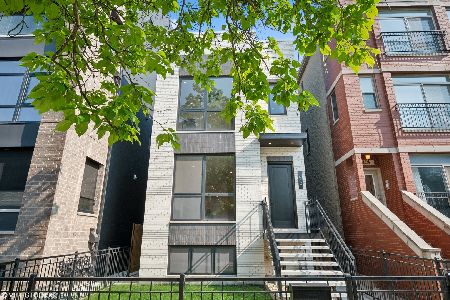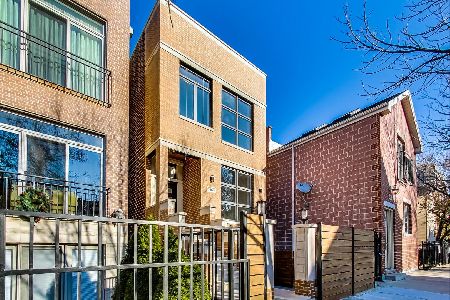1461 Cortez Street, West Town, Chicago, Illinois 60642
$665,000
|
Sold
|
|
| Status: | Closed |
| Sqft: | 2,388 |
| Cost/Sqft: | $293 |
| Beds: | 3 |
| Baths: | 3 |
| Year Built: | 1887 |
| Property Taxes: | $11,932 |
| Days On Market: | 1877 |
| Lot Size: | 0,07 |
Description
PRIVATE URBAN OASIS. This updated single-family home packs a punch with its expansive 54 cabinet kitchen, 3 full baths, finished walk-out basement, 3 over-sized decks, enormous backyard, endless storage, and the flexibility for more. The home welcomes you with an airy mudroom, complete with slate flooring before opening up into a spacious living and dining area with meticulously maintained oak hardwood floors (throughout). The updated main floor bath includes a separate shower and deep soaking tub along with generous storage. An expansive kitchen boasts granite countertops, a double-basin sink, stainless steel appliances, white-washed cabinetry and sliding glass doors that open up to a HUGE back deck and an even bigger backyard. The fully-fenced, backyard which features immaculate landscaping (including a vertical garden wall) is enclosed by a 2 1/2 car detached garage, with party door, and potential for rooftop deck. The third floor hosts three well-sized bedrooms and a second full bath, also complete with a Jacuzzi tub. The Master bedroom, which can accommodate a California King, walks out onto a secluded rooftop deck overlooking the quiet neighborhood street. The two accompanying bedrooms have built-in cabinets for additional storage and walk out to an adjoined covered deck overlooking the manicured backyard. A newly finished walk-out basement accommodates a cozy second living space, private home office with a wood-burning fireplace, a third full bath, and a laundry room complete with a deep-basin tub. And if that isn't enough, this updated three-story home sits on a quiet cul-de-sac street just three blocks from shopping, dining, parks, and public transit (Division Blue Line) in the hot Wicker Park/Ukrainian Village neighborhood (a mere minutes commute to downtown). Don't miss this captivating home - schedule a tour today.
Property Specifics
| Single Family | |
| — | |
| Traditional | |
| 1887 | |
| Full,Walkout | |
| — | |
| No | |
| 0.07 |
| Cook | |
| — | |
| 0 / Not Applicable | |
| None | |
| Public | |
| Public Sewer | |
| 10817229 | |
| 17053090330000 |
Property History
| DATE: | EVENT: | PRICE: | SOURCE: |
|---|---|---|---|
| 30 Mar, 2011 | Sold | $325,000 | MRED MLS |
| 5 Mar, 2011 | Under contract | $349,000 | MRED MLS |
| — | Last price change | $379,000 | MRED MLS |
| 9 Jun, 2010 | Listed for sale | $499,000 | MRED MLS |
| 18 Nov, 2020 | Sold | $665,000 | MRED MLS |
| 5 Oct, 2020 | Under contract | $699,999 | MRED MLS |
| — | Last price change | $749,999 | MRED MLS |
| 13 Aug, 2020 | Listed for sale | $749,999 | MRED MLS |
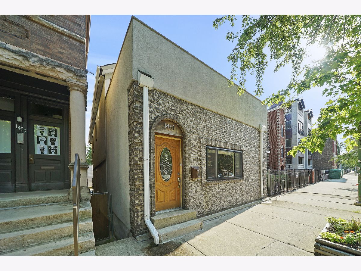
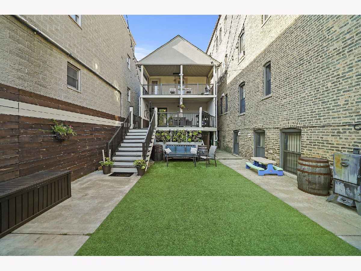
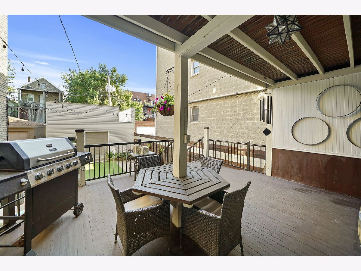
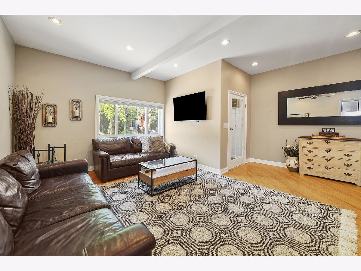
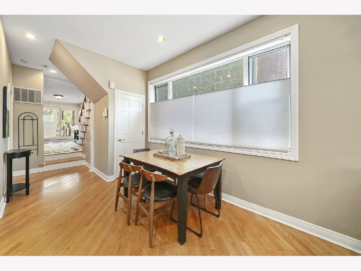
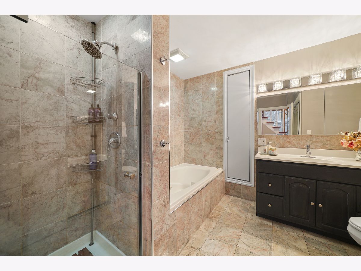
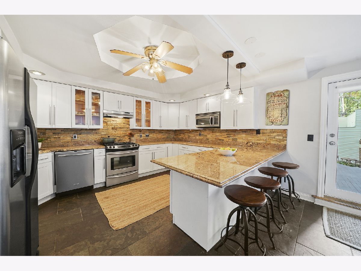
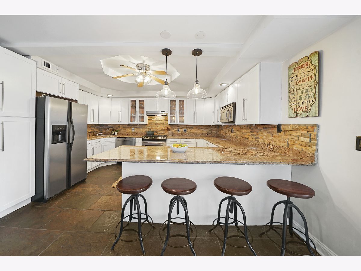
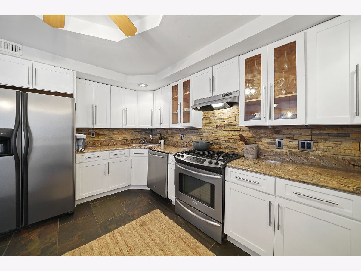
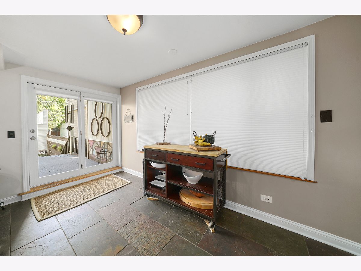
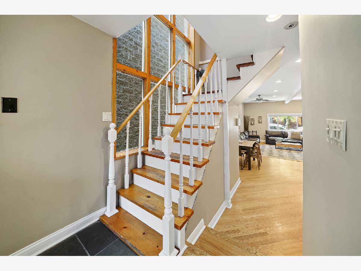
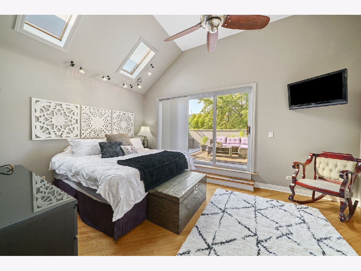
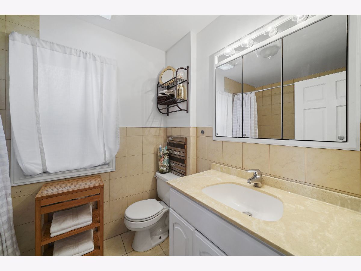
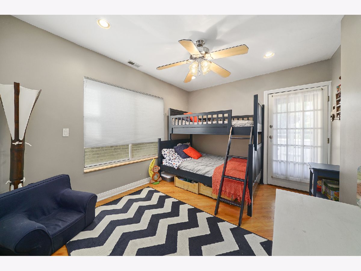
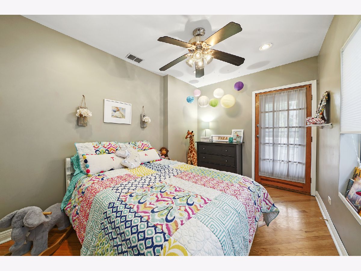
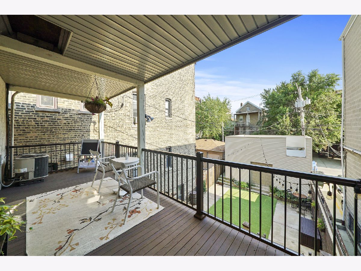
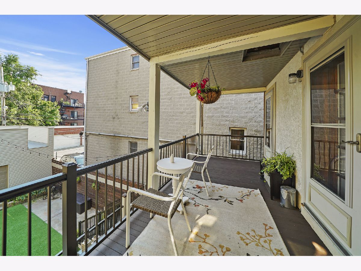
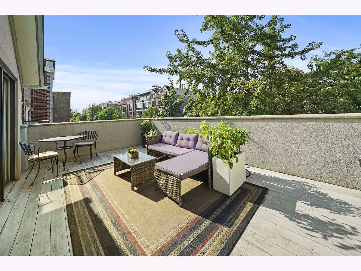
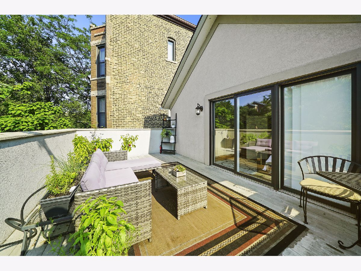
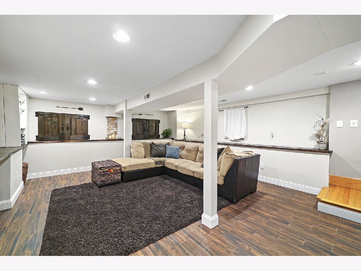
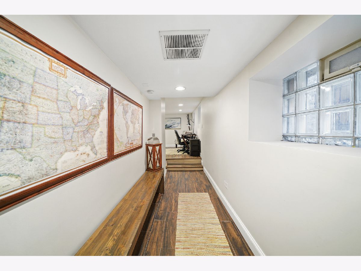
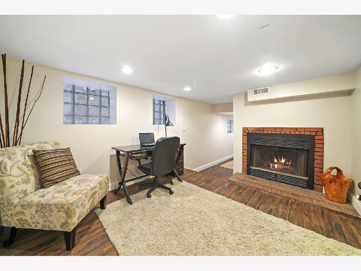
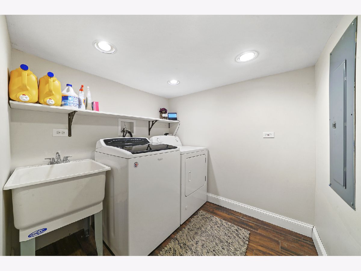
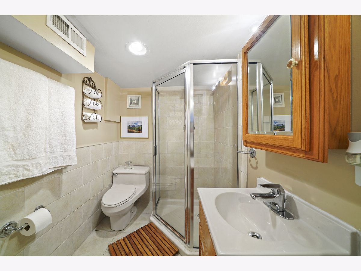
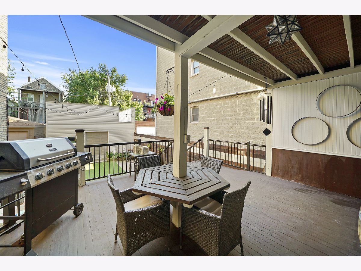
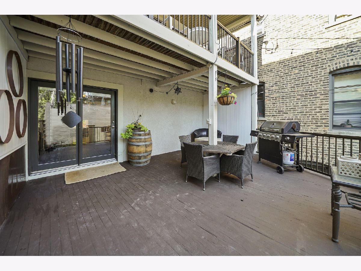
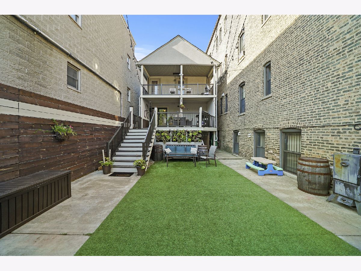
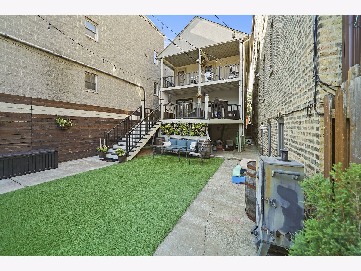
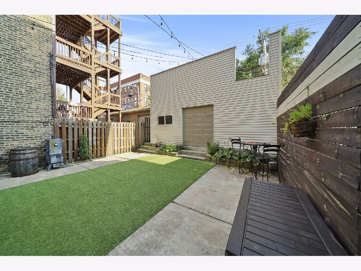
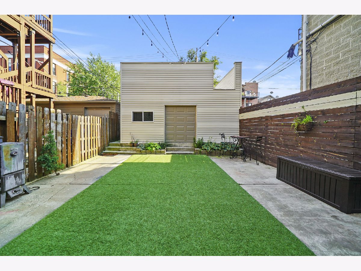
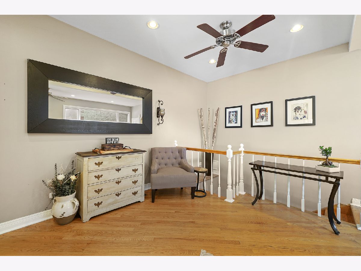
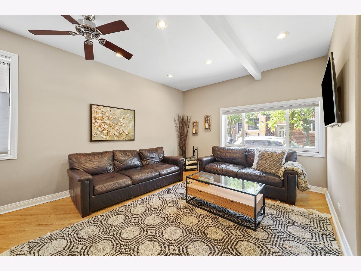
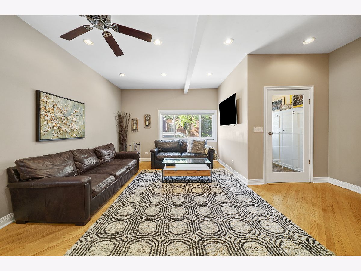
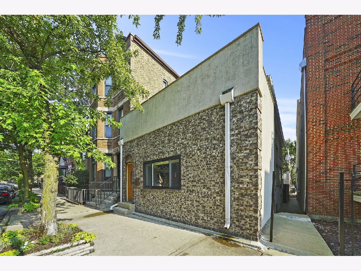
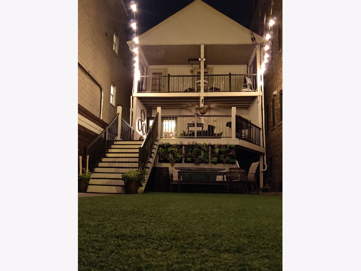
Room Specifics
Total Bedrooms: 3
Bedrooms Above Ground: 3
Bedrooms Below Ground: 0
Dimensions: —
Floor Type: Hardwood
Dimensions: —
Floor Type: Hardwood
Full Bathrooms: 3
Bathroom Amenities: Whirlpool,Separate Shower
Bathroom in Basement: 1
Rooms: Mud Room,Utility Room-Lower Level,Deck,Other Room
Basement Description: Finished
Other Specifics
| 2 | |
| Concrete Perimeter | |
| Off Alley | |
| Balcony, Deck, Roof Deck, Outdoor Grill | |
| Cul-De-Sac,Fenced Yard | |
| 2983 | |
| Unfinished | |
| None | |
| Vaulted/Cathedral Ceilings, Skylight(s), Hardwood Floors | |
| Microwave, Dishwasher, High End Refrigerator, Freezer, Washer, Dryer, Stainless Steel Appliance(s), Wine Refrigerator, Range Hood | |
| Not in DB | |
| Park, Pool, Curbs, Sidewalks, Street Lights, Street Paved | |
| — | |
| — | |
| Wood Burning |
Tax History
| Year | Property Taxes |
|---|---|
| 2011 | $5,385 |
| 2020 | $11,932 |
Contact Agent
Nearby Similar Homes
Nearby Sold Comparables
Contact Agent
Listing Provided By
Berg Properties

