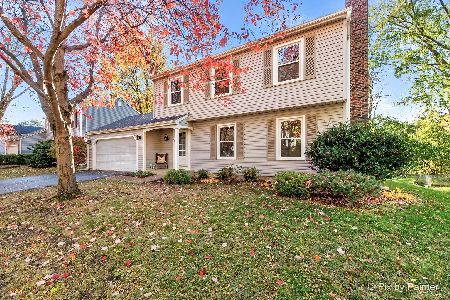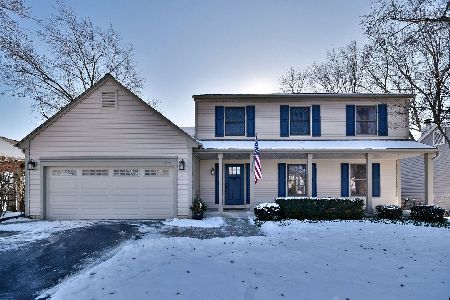1461 Cranbrook Avenue, St Charles, Illinois 60174
$269,002
|
Sold
|
|
| Status: | Closed |
| Sqft: | 1,865 |
| Cost/Sqft: | $139 |
| Beds: | 4 |
| Baths: | 3 |
| Year Built: | 1978 |
| Property Taxes: | $6,759 |
| Days On Market: | 2177 |
| Lot Size: | 0,16 |
Description
Wonderful family home on a quiet tree lined street in sought after Cambridge neighborhood! This home has been well maintained, and is ready for it's new owners! You will love the light and bright open concept floor plan! Featuring 4 Bedrooms, 2.5 baths, a large eat-in kitchen with tons of counter space & new stainless steel appliances. Super cozy family room with brick wood burning fireplace. Separate dining area and living room too. Full basement with crawl space & plenty of room for storage, large utility room & workbench. Check out the huge yard with large deck and brick paver patio! Great for entertaining! Walk to school & parks. Close to shopping, movie theater & restaurants. Only a few minutes to downtown St Charles! Platinum home warranty included!
Property Specifics
| Single Family | |
| — | |
| Traditional | |
| 1978 | |
| Full | |
| — | |
| No | |
| 0.16 |
| Kane | |
| Cambridge | |
| — / Not Applicable | |
| None | |
| Public | |
| Public Sewer | |
| 10629307 | |
| 0935130005 |
Nearby Schools
| NAME: | DISTRICT: | DISTANCE: | |
|---|---|---|---|
|
Grade School
Munhall Elementary School |
303 | — | |
|
Middle School
Wredling Middle School |
303 | Not in DB | |
|
High School
St Charles East High School |
303 | Not in DB | |
Property History
| DATE: | EVENT: | PRICE: | SOURCE: |
|---|---|---|---|
| 27 Mar, 2020 | Sold | $269,002 | MRED MLS |
| 8 Feb, 2020 | Under contract | $259,900 | MRED MLS |
| 5 Feb, 2020 | Listed for sale | $259,900 | MRED MLS |
Room Specifics
Total Bedrooms: 4
Bedrooms Above Ground: 4
Bedrooms Below Ground: 0
Dimensions: —
Floor Type: Hardwood
Dimensions: —
Floor Type: Hardwood
Dimensions: —
Floor Type: Hardwood
Full Bathrooms: 3
Bathroom Amenities: Separate Shower
Bathroom in Basement: 0
Rooms: No additional rooms
Basement Description: Unfinished,Crawl
Other Specifics
| 2 | |
| Concrete Perimeter | |
| Asphalt | |
| Deck, Patio | |
| Fenced Yard,Mature Trees | |
| 6986 | |
| Unfinished | |
| None | |
| Hardwood Floors, Wood Laminate Floors | |
| Range, Microwave, Dishwasher, Refrigerator, Washer, Dryer, Stainless Steel Appliance(s) | |
| Not in DB | |
| Park, Curbs, Sidewalks, Street Lights, Street Paved | |
| — | |
| — | |
| Wood Burning |
Tax History
| Year | Property Taxes |
|---|---|
| 2020 | $6,759 |
Contact Agent
Nearby Similar Homes
Nearby Sold Comparables
Contact Agent
Listing Provided By
Keller Williams Inspire - Geneva








