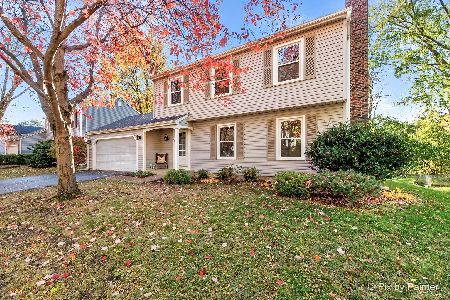800 Lexington Avenue, St Charles, Illinois 60174
$219,000
|
Sold
|
|
| Status: | Closed |
| Sqft: | 0 |
| Cost/Sqft: | — |
| Beds: | 3 |
| Baths: | 2 |
| Year Built: | 1978 |
| Property Taxes: | $5,516 |
| Days On Market: | 5993 |
| Lot Size: | 0,00 |
Description
FABULOUS!! This is the home you've been looking for!! 3 bdrms, 2 full baths, an office, 2 car garage & a beautiful, park-like backyard - fully fenced!! Fantastic eat-in kitchen w/hardwood floors & all appliances! Dining room opens to large deck -treed for privacy! Cozy family room in walkout lower level with brick fireplace*Great eastside location close to shopping & downtown! CLOSE BY 11/30/09 & GET A FREE LCD TV !
Property Specifics
| Single Family | |
| — | |
| — | |
| 1978 | |
| Walkout | |
| — | |
| No | |
| 0 |
| Kane | |
| Cambridge East | |
| 0 / Not Applicable | |
| None | |
| Public | |
| Public Sewer | |
| 07308456 | |
| 0935130001 |
Nearby Schools
| NAME: | DISTRICT: | DISTANCE: | |
|---|---|---|---|
|
Grade School
Munhall Elementary School |
303 | — | |
|
Middle School
Wredling Middle School |
303 | Not in DB | |
|
High School
St Charles East High School |
303 | Not in DB | |
Property History
| DATE: | EVENT: | PRICE: | SOURCE: |
|---|---|---|---|
| 3 Nov, 2009 | Sold | $219,000 | MRED MLS |
| 29 Sep, 2009 | Under contract | $234,800 | MRED MLS |
| — | Last price change | $239,800 | MRED MLS |
| 25 Aug, 2009 | Listed for sale | $239,800 | MRED MLS |
| 2 Jun, 2015 | Under contract | $0 | MRED MLS |
| 5 Mar, 2015 | Listed for sale | $0 | MRED MLS |
| 12 Aug, 2016 | Sold | $224,000 | MRED MLS |
| 12 Jul, 2016 | Under contract | $229,900 | MRED MLS |
| 27 Jun, 2016 | Listed for sale | $229,900 | MRED MLS |
| 12 Apr, 2022 | Sold | $341,900 | MRED MLS |
| 10 Mar, 2022 | Under contract | $349,900 | MRED MLS |
| 9 Mar, 2022 | Listed for sale | $349,900 | MRED MLS |
| 9 Sep, 2024 | Sold | $386,000 | MRED MLS |
| 28 Jul, 2024 | Under contract | $399,900 | MRED MLS |
| 19 Jul, 2024 | Listed for sale | $399,900 | MRED MLS |
Room Specifics
Total Bedrooms: 3
Bedrooms Above Ground: 3
Bedrooms Below Ground: 0
Dimensions: —
Floor Type: Carpet
Dimensions: —
Floor Type: Carpet
Full Bathrooms: 2
Bathroom Amenities: —
Bathroom in Basement: 1
Rooms: Den,Office
Basement Description: Finished
Other Specifics
| 2 | |
| — | |
| Asphalt | |
| Deck | |
| Fenced Yard | |
| 78X100 | |
| — | |
| Yes | |
| — | |
| Range, Microwave, Dishwasher, Refrigerator, Washer, Dryer, Disposal | |
| Not in DB | |
| Sidewalks, Street Lights, Street Paved | |
| — | |
| — | |
| Gas Log, Gas Starter |
Tax History
| Year | Property Taxes |
|---|---|
| 2009 | $5,516 |
| 2016 | $6,023 |
| 2022 | $7,002 |
| 2024 | $7,237 |
Contact Agent
Nearby Similar Homes
Nearby Sold Comparables
Contact Agent
Listing Provided By
RE/MAX Excels











