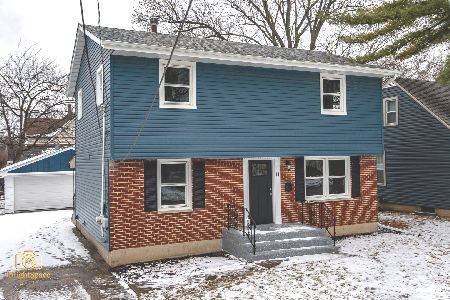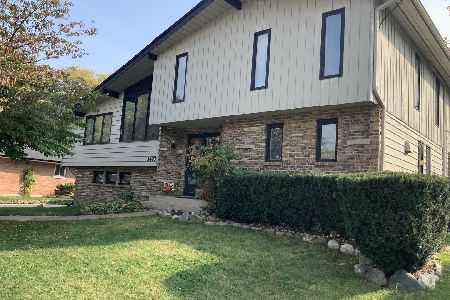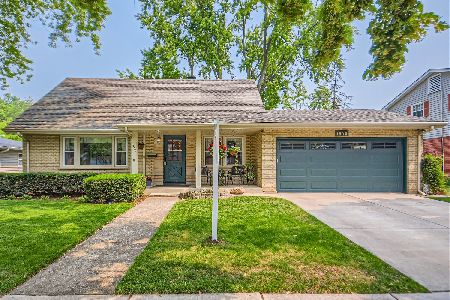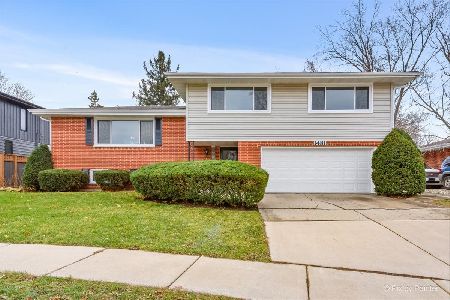1461 Easy Street, Elgin, Illinois 60123
$250,000
|
Sold
|
|
| Status: | Closed |
| Sqft: | 1,722 |
| Cost/Sqft: | $148 |
| Beds: | 3 |
| Baths: | 2 |
| Year Built: | 1963 |
| Property Taxes: | $6,559 |
| Days On Market: | 6826 |
| Lot Size: | 0,00 |
Description
Quality built & lovingly cared for contemporary ranch. Paver brick courtyard entry, vaulted ceiling & skylight in Living Rm w/loft, two way frplc between Living Rm & kitchen eating area. B-I-G Dining Rm w/vaulted wood plank ceiling & pegged oak hdwd flrs, could be 1st flr Family Rm. H-U-G-E Mstr Bdrm could be two bdrms w/addition of a wall. Fam Rm w/wet bar in finished bsmt, beautifully landscaped yard w/perennials!
Property Specifics
| Single Family | |
| — | |
| — | |
| 1963 | |
| — | |
| — | |
| No | |
| — |
| Kane | |
| Boulevard Villa | |
| 0 / Not Applicable | |
| — | |
| — | |
| — | |
| 06520199 | |
| 0615177015 |
Nearby Schools
| NAME: | DISTRICT: | DISTANCE: | |
|---|---|---|---|
|
Grade School
Highland |
46 | — | |
|
Middle School
Kimball |
46 | Not in DB | |
|
High School
Larkin |
46 | Not in DB | |
Property History
| DATE: | EVENT: | PRICE: | SOURCE: |
|---|---|---|---|
| 27 Jul, 2007 | Sold | $250,000 | MRED MLS |
| 30 May, 2007 | Under contract | $254,900 | MRED MLS |
| 18 May, 2007 | Listed for sale | $254,900 | MRED MLS |
Room Specifics
Total Bedrooms: 3
Bedrooms Above Ground: 3
Bedrooms Below Ground: 0
Dimensions: —
Floor Type: —
Dimensions: —
Floor Type: —
Full Bathrooms: 2
Bathroom Amenities: Double Sink
Bathroom in Basement: 0
Rooms: —
Basement Description: —
Other Specifics
| 2 | |
| — | |
| — | |
| — | |
| — | |
| 70X125 | |
| Unfinished | |
| — | |
| — | |
| — | |
| Not in DB | |
| — | |
| — | |
| — | |
| — |
Tax History
| Year | Property Taxes |
|---|---|
| 2007 | $6,559 |
Contact Agent
Nearby Similar Homes
Nearby Sold Comparables
Contact Agent
Listing Provided By
RE/MAX Professionals West












