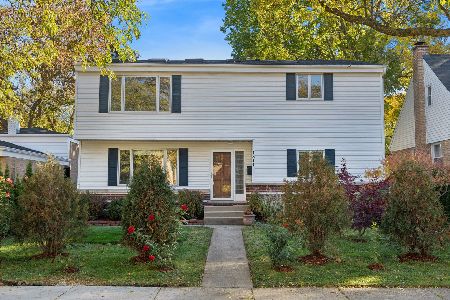1461 Florence Avenue, Evanston, Illinois 60201
$985,500
|
Sold
|
|
| Status: | Closed |
| Sqft: | 0 |
| Cost/Sqft: | — |
| Beds: | 5 |
| Baths: | 3 |
| Year Built: | 1898 |
| Property Taxes: | $14,769 |
| Days On Market: | 554 |
| Lot Size: | 0,00 |
Description
Welcome home to your private oasis in the ideal central Evanston location. The reimagined open floor plan of this capacious farmhouse with a park-like serene private garden, tiered deck, and creative touches was designed to create a summertime retreat to relax and entertain in. The importance of natural light in every room is highlighted in the design of this home. The 1st-floor features a living room and dining room combo with french doors leading to the private yard, a kitchen with peninsula seating, custom cement countertops, stainless appliances, a breakfast nook, and a walk-in pantry. The powder room and office or fifth bedroom complete the first floor. The 2nd floor features 3 bedrooms, an open family room, and a full bathroom. The tranquil third-floor primary "treetop" suite features an expansive bedroom, a primary bath with a walk-in shower, a walk-in closet, and a private balcony accessed through French doors. The finished basement features a recreation room, laundry room, storage, and utilities. The custom brick patio that stretches the width of the house leads to the 4-car garage. Fantastic location across from Penny Park, and blocks away from Dewey Elementary School, ETHS, Downtown Evanston, Starbucks, grocery, retail, and more.
Property Specifics
| Single Family | |
| — | |
| — | |
| 1898 | |
| — | |
| — | |
| No | |
| — |
| Cook | |
| — | |
| — / Not Applicable | |
| — | |
| — | |
| — | |
| 12113243 | |
| 10134160160000 |
Nearby Schools
| NAME: | DISTRICT: | DISTANCE: | |
|---|---|---|---|
|
Grade School
Dewey Elementary School |
65 | — | |
|
Middle School
Nichols Middle School |
65 | Not in DB | |
|
High School
Evanston Twp High School |
202 | Not in DB | |
Property History
| DATE: | EVENT: | PRICE: | SOURCE: |
|---|---|---|---|
| 16 Sep, 2024 | Sold | $985,500 | MRED MLS |
| 7 Aug, 2024 | Under contract | $1,049,000 | MRED MLS |
| — | Last price change | $1,100,000 | MRED MLS |
| 26 Jul, 2024 | Listed for sale | $1,100,000 | MRED MLS |
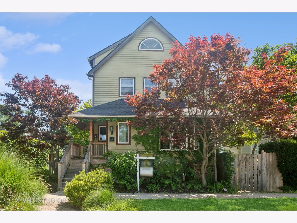
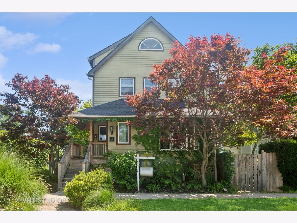
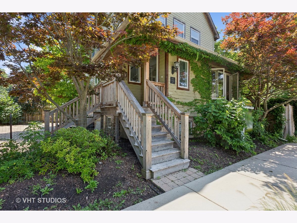
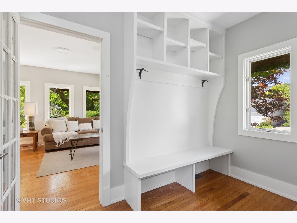
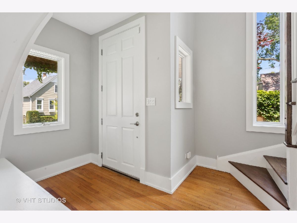
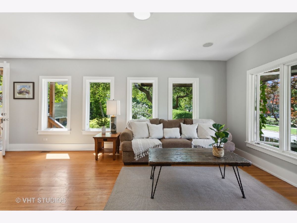
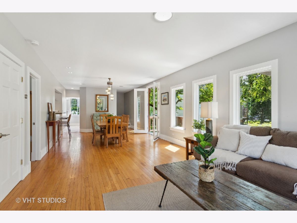
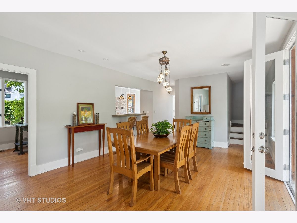
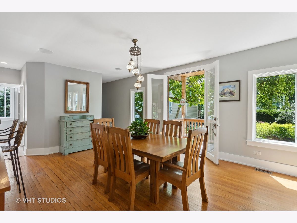
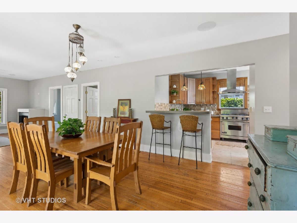
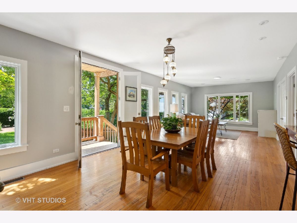
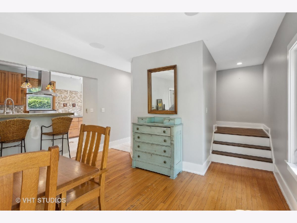
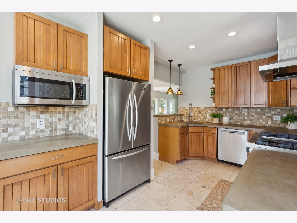
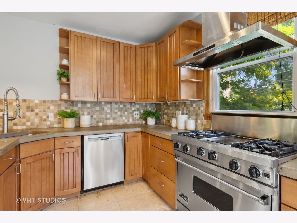
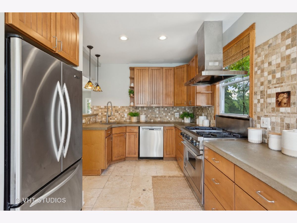
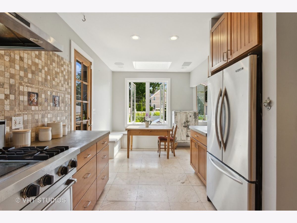
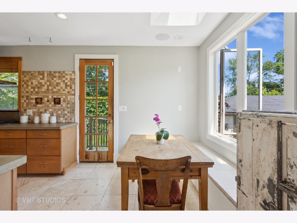
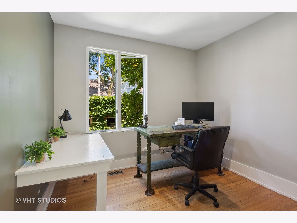
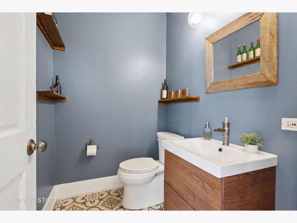
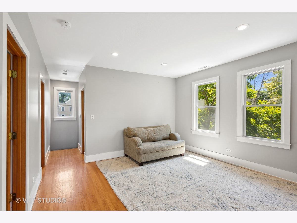
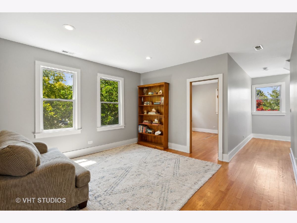
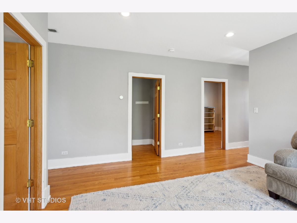
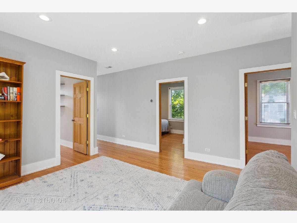
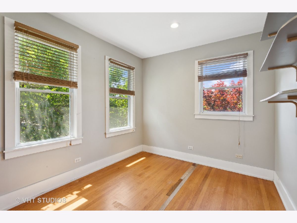
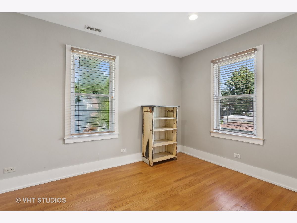
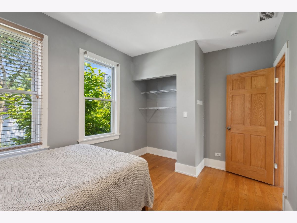
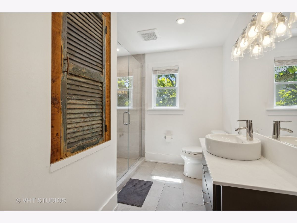
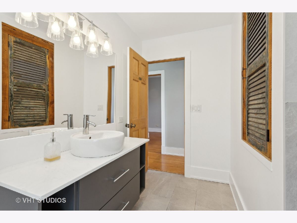
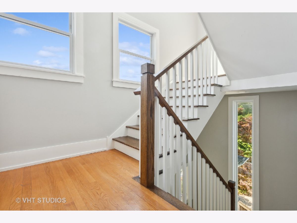
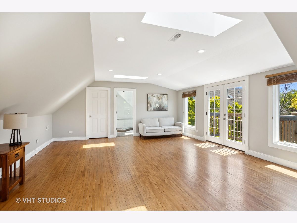
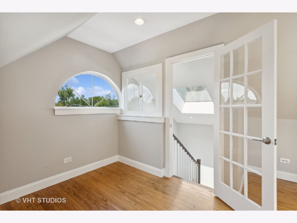
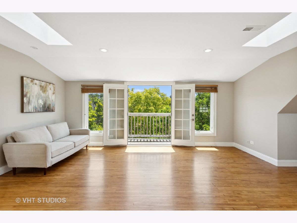
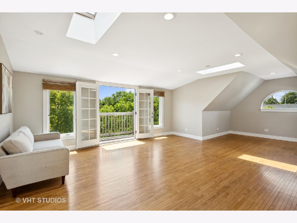
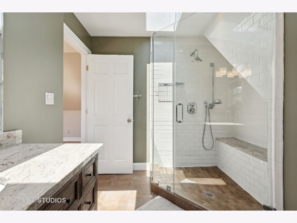
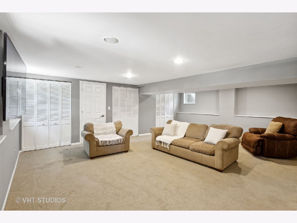
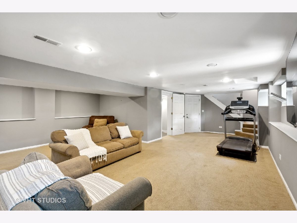
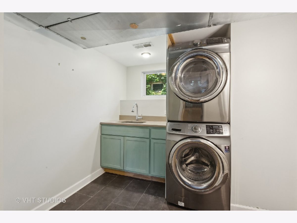
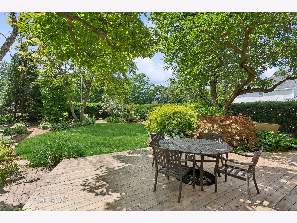
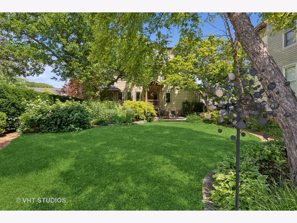
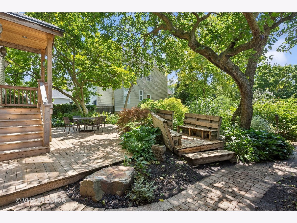
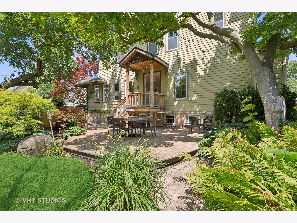
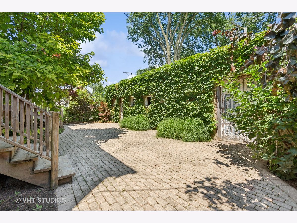
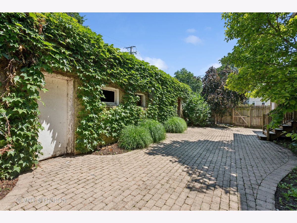
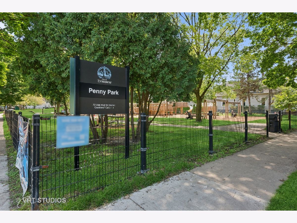
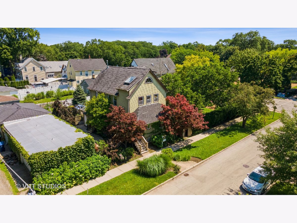
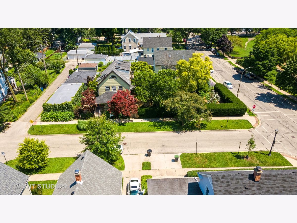
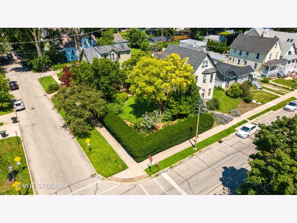
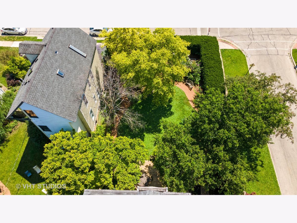
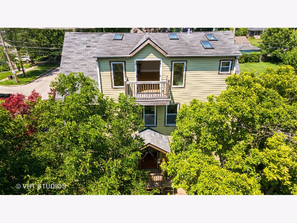
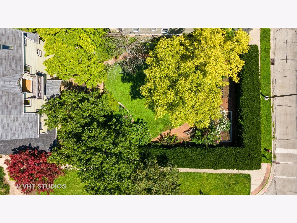
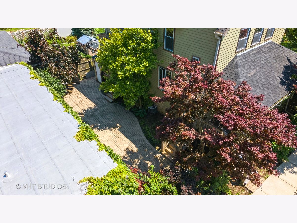
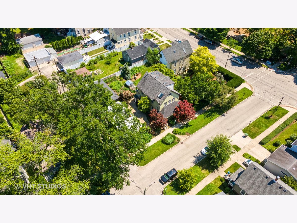
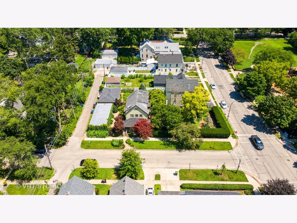
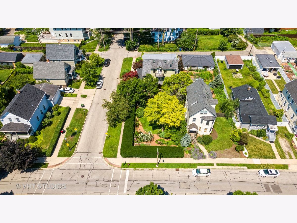
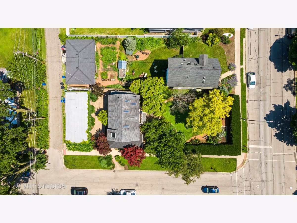
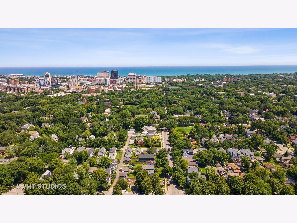
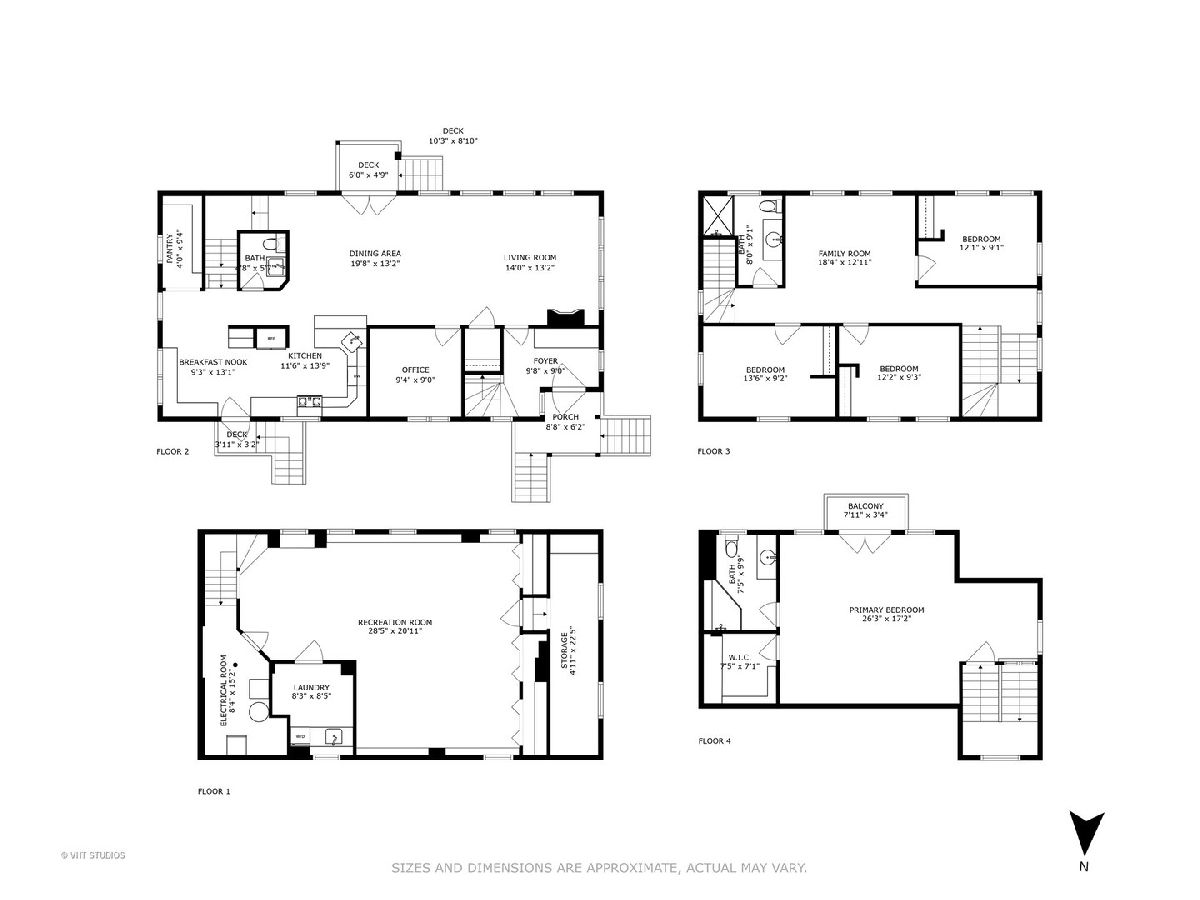
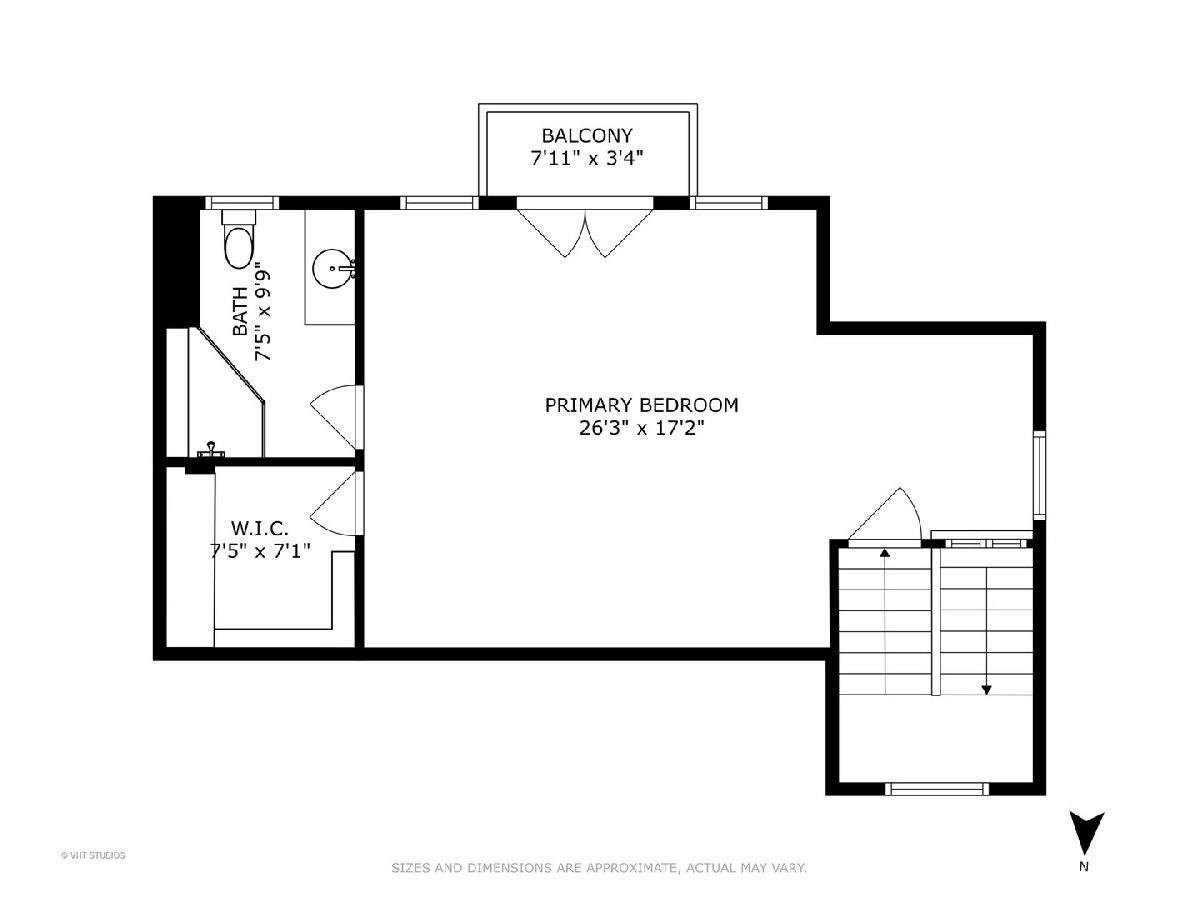
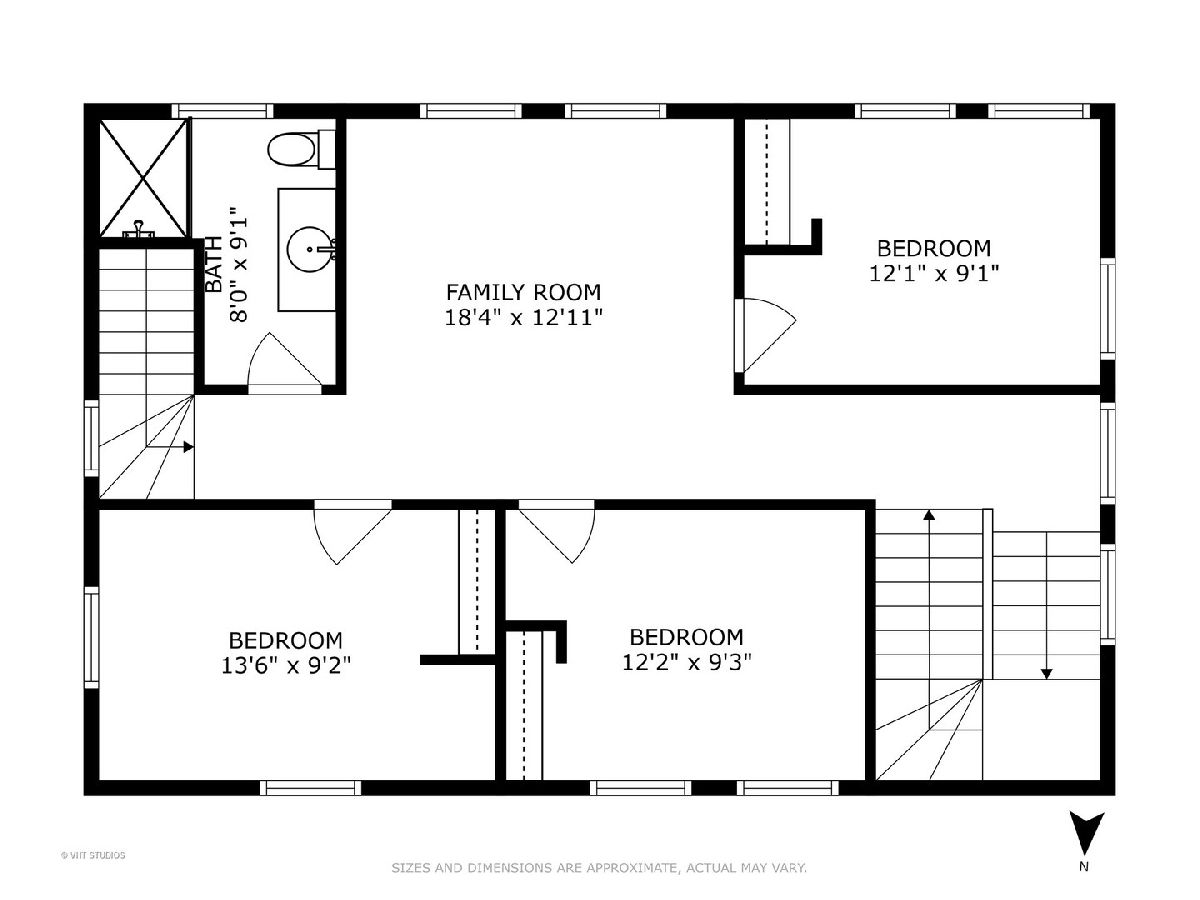
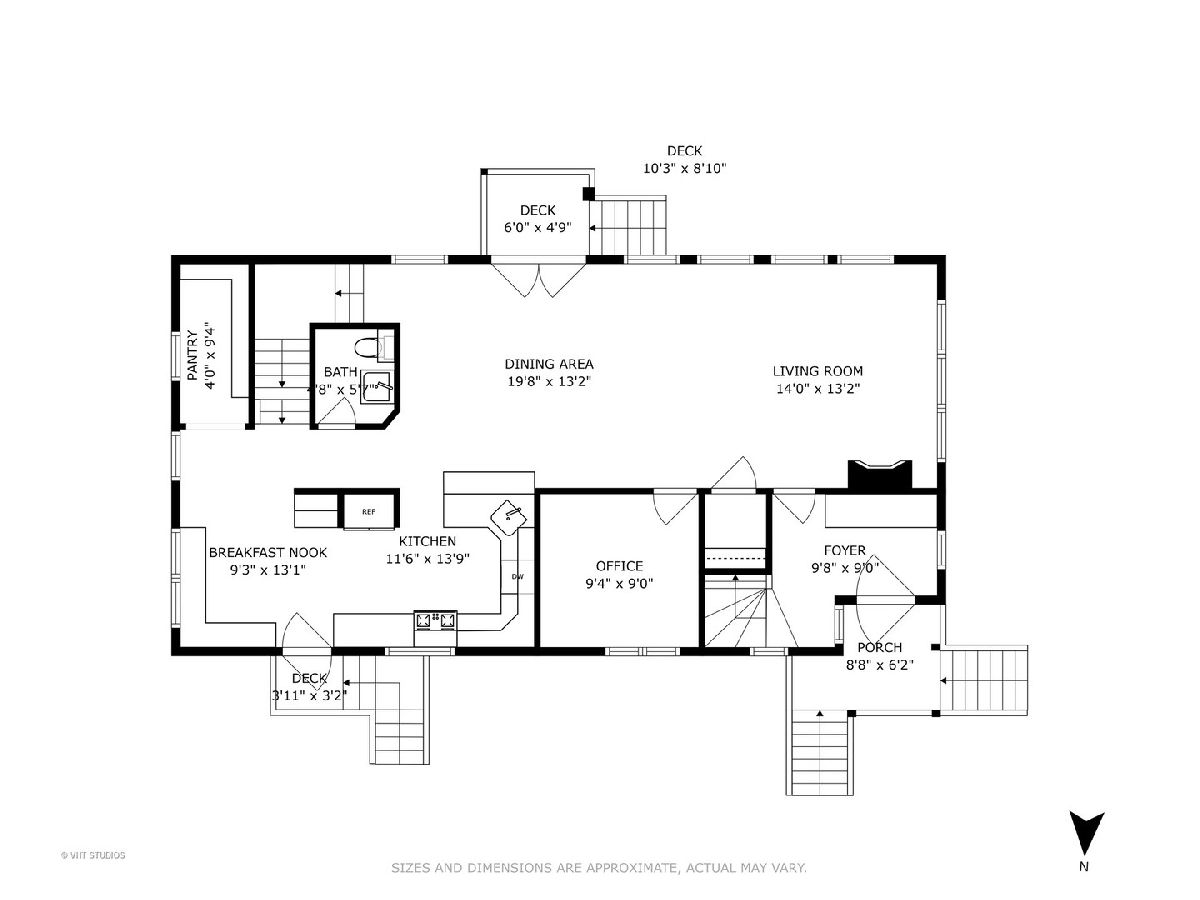
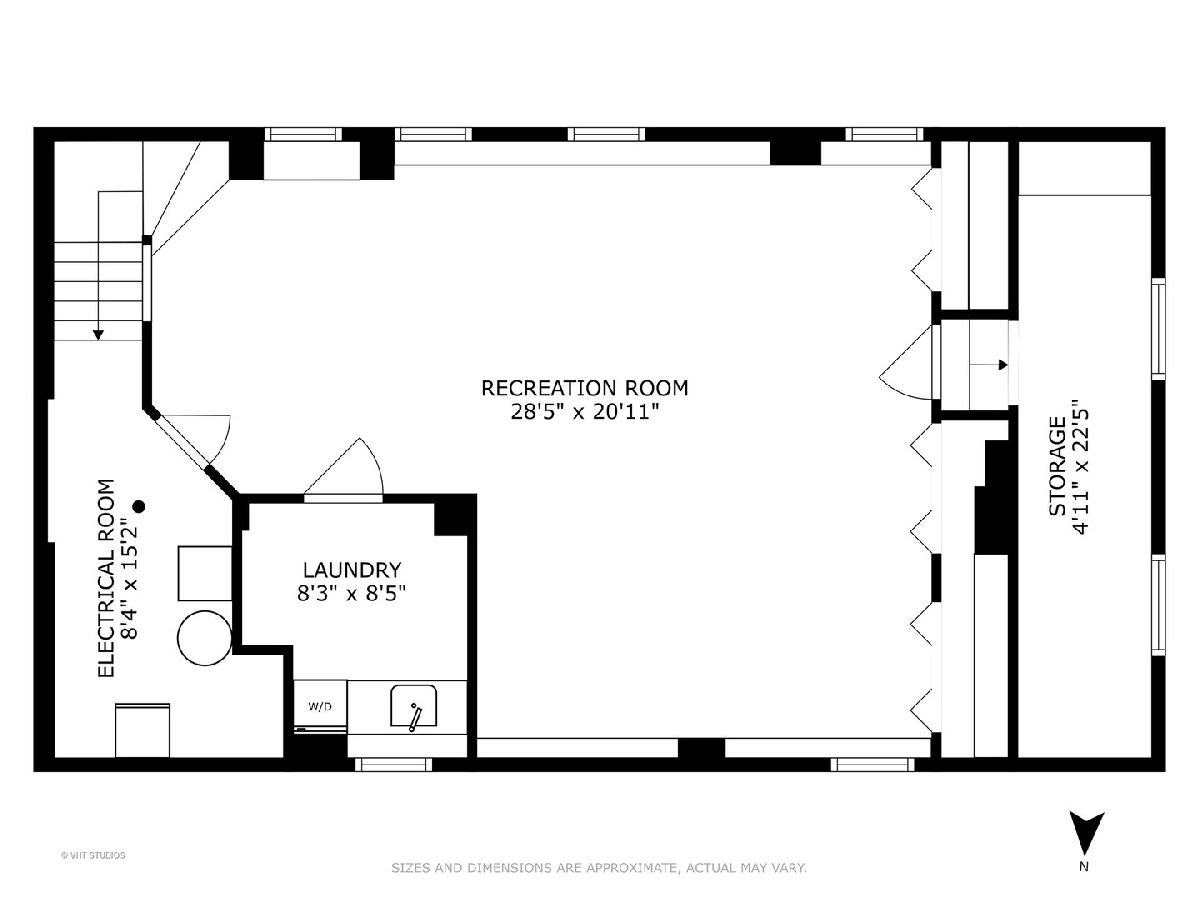
Room Specifics
Total Bedrooms: 5
Bedrooms Above Ground: 5
Bedrooms Below Ground: 0
Dimensions: —
Floor Type: —
Dimensions: —
Floor Type: —
Dimensions: —
Floor Type: —
Dimensions: —
Floor Type: —
Full Bathrooms: 3
Bathroom Amenities: —
Bathroom in Basement: 0
Rooms: —
Basement Description: Finished
Other Specifics
| 4 | |
| — | |
| — | |
| — | |
| — | |
| 48X155 | |
| — | |
| — | |
| — | |
| — | |
| Not in DB | |
| — | |
| — | |
| — | |
| — |
Tax History
| Year | Property Taxes |
|---|---|
| 2024 | $14,769 |
Contact Agent
Nearby Similar Homes
Nearby Sold Comparables
Contact Agent
Listing Provided By
Baird & Warner






