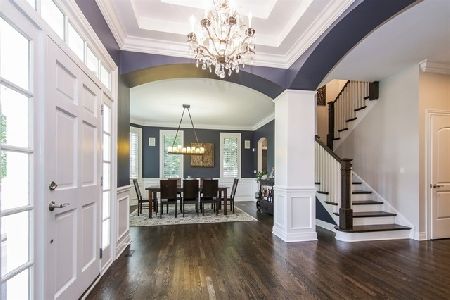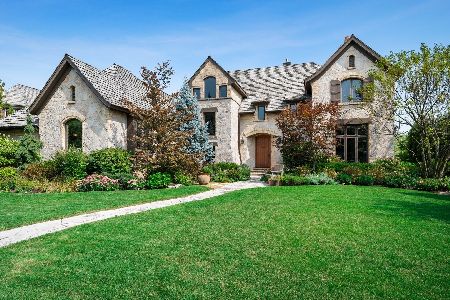1461 Monterey Drive, Glenview, Illinois 60026
$1,450,000
|
Sold
|
|
| Status: | Closed |
| Sqft: | 5,641 |
| Cost/Sqft: | $283 |
| Beds: | 5 |
| Baths: | 6 |
| Year Built: | 2001 |
| Property Taxes: | $31,210 |
| Days On Market: | 1627 |
| Lot Size: | 0,43 |
Description
Spectacular! Impressive! Extraordinary light-filled work of art, perfectly situated near the 7th tee of the 5-star Glen Club Golf Course in Southgate on the Glen. This one-of-a-kind all brick sanctuary features wonderful architectural designs, expert craftsmanship and handcrafted millwork throughout offering you all the space and privacy you are searching for. Prepare to fall in love as you step into the incredible two-story Rotunda with stunning curved staircase and dramatic wood ceiling surrounded by windows creating a breathtaking heart of this home. The main floor features a grand Primary Suite as well as a large Living Room with vaulted, beamed ceiling, fireplace focal point, custom built-ins and access to a lovely back porch to enjoy the wonderful views. There is also a 1st floor Office, formal Dining Room, as well cozy Family Room off the spacious Kitchen with stainless steel high-end appliances, beautiful wood cabinetry and counters galore. Upstairs you will find 3 large en-suite Bedrooms plus a 2nd floor Family Room/Loft with another fireplace. There is a 5th Bedroom with full Bath on the main floor. Wonderful views in almost every room. Amazing location near Metra train, Glen restaurants, shopping, parks, lake and in award winning school districts. Truly a work of art ready to become the backdrop for a lifetime of memories... Welcome home.
Property Specifics
| Single Family | |
| — | |
| — | |
| 2001 | |
| — | |
| — | |
| No | |
| 0.43 |
| Cook | |
| The Glen | |
| 850 / Annual | |
| — | |
| — | |
| — | |
| 11178966 | |
| 04284100020000 |
Nearby Schools
| NAME: | DISTRICT: | DISTANCE: | |
|---|---|---|---|
|
Grade School
Westbrook Elementary School |
34 | — | |
|
Middle School
Glen Grove Elementary School |
34 | Not in DB | |
|
High School
Glenbrook South High School |
225 | Not in DB | |
Property History
| DATE: | EVENT: | PRICE: | SOURCE: |
|---|---|---|---|
| 28 Feb, 2018 | Under contract | $0 | MRED MLS |
| 4 Oct, 2017 | Listed for sale | $0 | MRED MLS |
| 22 Oct, 2021 | Sold | $1,450,000 | MRED MLS |
| 2 Sep, 2021 | Under contract | $1,595,000 | MRED MLS |
| — | Last price change | $1,645,000 | MRED MLS |
| 4 Aug, 2021 | Listed for sale | $1,645,000 | MRED MLS |







































Room Specifics
Total Bedrooms: 5
Bedrooms Above Ground: 5
Bedrooms Below Ground: 0
Dimensions: —
Floor Type: —
Dimensions: —
Floor Type: —
Dimensions: —
Floor Type: —
Dimensions: —
Floor Type: —
Full Bathrooms: 6
Bathroom Amenities: Whirlpool,Separate Shower,Steam Shower,Double Sink,Full Body Spray Shower
Bathroom in Basement: 0
Rooms: —
Basement Description: —
Other Specifics
| 3 | |
| — | |
| — | |
| — | |
| — | |
| 88 X 192 X 112 X 160 | |
| — | |
| — | |
| — | |
| — | |
| Not in DB | |
| — | |
| — | |
| — | |
| — |
Tax History
| Year | Property Taxes |
|---|---|
| 2021 | $31,210 |
Contact Agent
Nearby Similar Homes
Nearby Sold Comparables
Contact Agent
Listing Provided By
Compass








