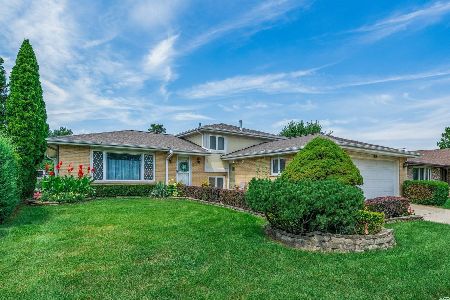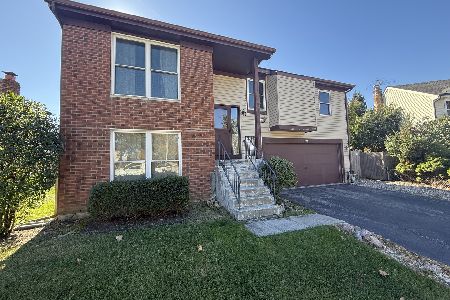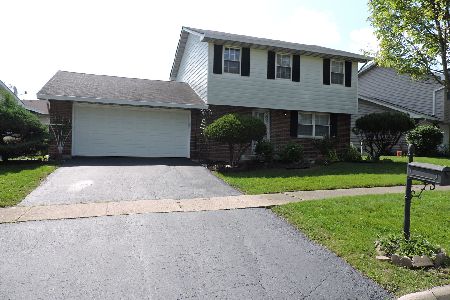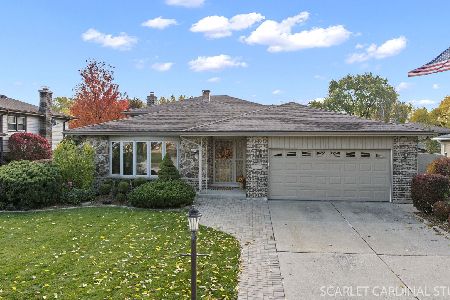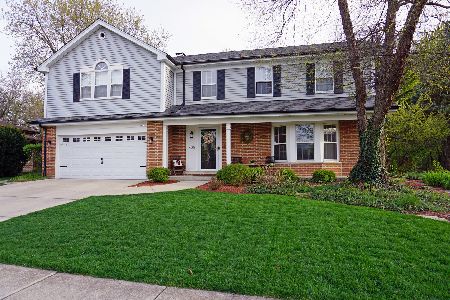1461 Schramm Drive, Westmont, Illinois 60559
$440,000
|
Sold
|
|
| Status: | Closed |
| Sqft: | 1,938 |
| Cost/Sqft: | $232 |
| Beds: | 4 |
| Baths: | 3 |
| Year Built: | 1985 |
| Property Taxes: | $8,213 |
| Days On Market: | 1340 |
| Lot Size: | 0,24 |
Description
Charming 4 bedroom, 2.5 bath home with inviting curb appeal and 2 car garage available in top rated school district (North High School)! You are welcomed with hardwood flooring upon entering the foyer, leading to a well maintained living room and dining room. Spacious kitchen with granite countertops, under cabinet lighting and well-lit breakfast eating area. Picture gatherings in a family room containing vaulted ceiling, cozy gas fireplace and access to the newer low-maintenance composite deck (2018). Master bedroom has full master bath, overlooking professionally landscaped large backyard in addition to 3 spacious bedrooms, one of which is perfectly suited for office use with attached shelving. Finished partial basement with a dry bar and fridge, expansive crawlspace for storage. Upgrades include sump pump with battery back-up (2015), kitchen refrigerator (2015), hot water heater (2019), microwave (2019), stove (2019). Centrally located, within 5 minutes to Willowbrook Ice Arena, LA Fitness Signature Club, Amazon Fresh, Marianos, and Westmont Indoor Sports Complex. 2 minutes walking distance to parks and playground. Easy access to highways and Fairview train station. Schedule your showing today!
Property Specifics
| Single Family | |
| — | |
| — | |
| 1985 | |
| — | |
| — | |
| No | |
| 0.24 |
| Du Page | |
| Farmingdale Cove | |
| 0 / Not Applicable | |
| — | |
| — | |
| — | |
| 11375650 | |
| 0921107016 |
Nearby Schools
| NAME: | DISTRICT: | DISTANCE: | |
|---|---|---|---|
|
Grade School
Maercker Elementary School |
60 | — | |
|
Middle School
Westview Hills Middle School |
60 | Not in DB | |
|
High School
North High School |
99 | Not in DB | |
Property History
| DATE: | EVENT: | PRICE: | SOURCE: |
|---|---|---|---|
| 3 Jun, 2022 | Sold | $440,000 | MRED MLS |
| 7 May, 2022 | Under contract | $449,900 | MRED MLS |
| 14 Apr, 2022 | Listed for sale | $449,900 | MRED MLS |


















Room Specifics
Total Bedrooms: 4
Bedrooms Above Ground: 4
Bedrooms Below Ground: 0
Dimensions: —
Floor Type: —
Dimensions: —
Floor Type: —
Dimensions: —
Floor Type: —
Full Bathrooms: 3
Bathroom Amenities: Handicap Shower
Bathroom in Basement: 0
Rooms: —
Basement Description: Finished,Crawl
Other Specifics
| 2 | |
| — | |
| Concrete | |
| — | |
| — | |
| 10454 | |
| Full | |
| — | |
| — | |
| — | |
| Not in DB | |
| — | |
| — | |
| — | |
| — |
Tax History
| Year | Property Taxes |
|---|---|
| 2022 | $8,213 |
Contact Agent
Nearby Similar Homes
Nearby Sold Comparables
Contact Agent
Listing Provided By
Real Properties Realty Group, Inc.

