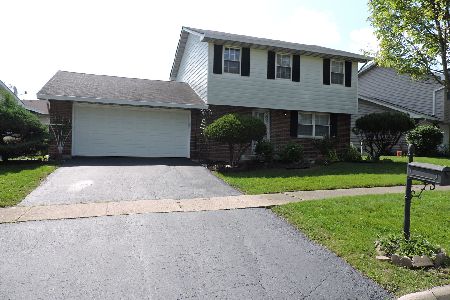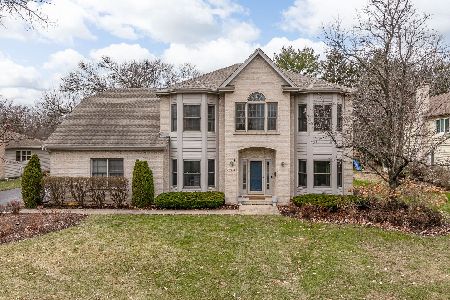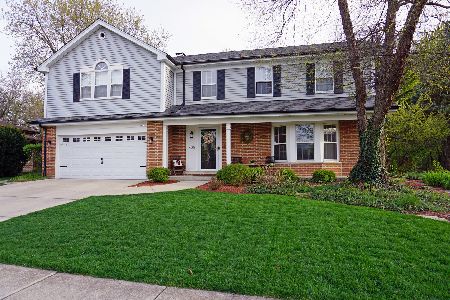435 Whipple Lane, Westmont, Illinois 60559
$391,000
|
Sold
|
|
| Status: | Closed |
| Sqft: | 2,445 |
| Cost/Sqft: | $159 |
| Beds: | 3 |
| Baths: | 3 |
| Year Built: | 1984 |
| Property Taxes: | $8,001 |
| Days On Market: | 4219 |
| Lot Size: | 0,28 |
Description
BEAUTIFULLY MAINTAINED & RENOVATED 2 STORY HOME. GORGEOUS HDWD FLRS THRU OUT. BRAND NEW KITCHEN WITH S/S APPL, GRANITE CNTRS. FAMILY RM W/ WOOD BURNING FP. 2ND FL BOASTS 3 BDRMS INCLUDING EXPANSIVE MSTR W/ VLTD CLNG, SITTING AREA, LG WIC PLUS A LOFT (EASILY CONVERTED TO 4TH BDRM). ALL BATHS RECENTLY REMODELED WITH TODAY'S BUYER IN MIND! HUGE BSMT, PRTLY FIN. SEP. LNDRY. NEW 2014 MECHICALS, ROOF & MORE. MOVE IN READY!
Property Specifics
| Single Family | |
| — | |
| Traditional | |
| 1984 | |
| Full | |
| — | |
| No | |
| 0.28 |
| Du Page | |
| Farmingdale Cove | |
| 0 / Not Applicable | |
| None | |
| Lake Michigan | |
| Public Sewer, Sewer-Storm | |
| 08662248 | |
| 0921109004 |
Nearby Schools
| NAME: | DISTRICT: | DISTANCE: | |
|---|---|---|---|
|
Grade School
Maercker Elementary School |
60 | — | |
|
Middle School
Westview Hills Middle School |
60 | Not in DB | |
|
High School
North High School |
99 | Not in DB | |
|
Alternate Elementary School
Holmes Elementary School |
— | Not in DB | |
Property History
| DATE: | EVENT: | PRICE: | SOURCE: |
|---|---|---|---|
| 29 Jul, 2014 | Sold | $391,000 | MRED MLS |
| 5 Jul, 2014 | Under contract | $389,000 | MRED MLS |
| 2 Jul, 2014 | Listed for sale | $389,000 | MRED MLS |
| 30 Jun, 2020 | Sold | $439,900 | MRED MLS |
| 17 May, 2020 | Under contract | $439,900 | MRED MLS |
| 12 May, 2020 | Listed for sale | $439,900 | MRED MLS |
| 26 Jun, 2024 | Sold | $600,000 | MRED MLS |
| 19 Apr, 2024 | Under contract | $600,000 | MRED MLS |
| 15 Apr, 2024 | Listed for sale | $600,000 | MRED MLS |
Room Specifics
Total Bedrooms: 3
Bedrooms Above Ground: 3
Bedrooms Below Ground: 0
Dimensions: —
Floor Type: Hardwood
Dimensions: —
Floor Type: Hardwood
Full Bathrooms: 3
Bathroom Amenities: Separate Shower,Double Sink,Soaking Tub
Bathroom in Basement: 0
Rooms: Loft,Sitting Room,Walk In Closet
Basement Description: Partially Finished,Crawl
Other Specifics
| 2 | |
| Concrete Perimeter | |
| Concrete | |
| Patio, Porch, Storms/Screens | |
| Landscaped | |
| 65 X 137 X 107 X 154 | |
| — | |
| Full | |
| Vaulted/Cathedral Ceilings, Hardwood Floors | |
| Range, Microwave, Dishwasher, Refrigerator, Washer, Dryer, Disposal, Stainless Steel Appliance(s) | |
| Not in DB | |
| Sidewalks, Street Lights, Street Paved | |
| — | |
| — | |
| Wood Burning |
Tax History
| Year | Property Taxes |
|---|---|
| 2014 | $8,001 |
| 2020 | $8,250 |
| 2024 | $8,947 |
Contact Agent
Nearby Similar Homes
Nearby Sold Comparables
Contact Agent
Listing Provided By
Coldwell Banker Residential












