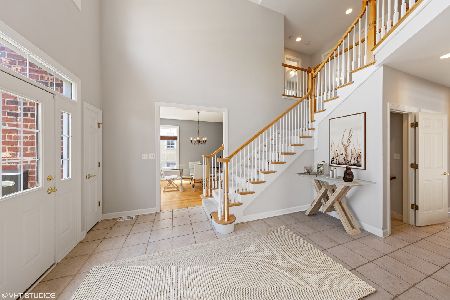1461 Walnut Street, Western Springs, Illinois 60558
$1,085,000
|
Sold
|
|
| Status: | Closed |
| Sqft: | 0 |
| Cost/Sqft: | — |
| Beds: | 4 |
| Baths: | 5 |
| Year Built: | 2016 |
| Property Taxes: | $17,890 |
| Days On Market: | 1938 |
| Lot Size: | 0,16 |
Description
Welcome to 1461 Walnut Avenue! Located in the desirable Old Town Neighborhood of Western Springs, this 2016 built beauty was thoughtfully and tastefully designed. At 4200 finished square feet, there is attention to detail at every turn, every inch of this home has purpose. High ceilings, custom mill work and trim, and beautiful built-ins create a luxurious space in every room. High-end kitchen appliances, generous sized island, butlers pantry, and private dining room make this an entertainer's dream. Four bedrooms upstairs, including a true primary's oasis complete with sitting area, walk-in closets, and bathroom designed for a spa-like escape! The 11' deep basement is truly a sight to behold. The epitome of rustic sophistication, this dream space boasts a bar, golf simulator, reclaimed barn wood wall, and an additional bedroom. Step outside to the Paver patio and relax under the Pergola. Wired and ready for outdoor entertainment, this space acts as another family room! This truly special home is not to be missed
Property Specifics
| Single Family | |
| — | |
| — | |
| 2016 | |
| Full | |
| — | |
| No | |
| 0.16 |
| Cook | |
| — | |
| — / Not Applicable | |
| None | |
| Community Well | |
| Public Sewer | |
| 10855636 | |
| 18063050340000 |
Nearby Schools
| NAME: | DISTRICT: | DISTANCE: | |
|---|---|---|---|
|
Grade School
John Laidlaw Elementary School |
101 | — | |
|
Middle School
Mcclure Junior High School |
101 | Not in DB | |
|
High School
Lyons Twp High School |
204 | Not in DB | |
Property History
| DATE: | EVENT: | PRICE: | SOURCE: |
|---|---|---|---|
| 4 Jan, 2021 | Sold | $1,085,000 | MRED MLS |
| 5 Nov, 2020 | Under contract | $1,124,900 | MRED MLS |
| — | Last price change | $1,149,000 | MRED MLS |
| 1 Oct, 2020 | Listed for sale | $1,149,000 | MRED MLS |
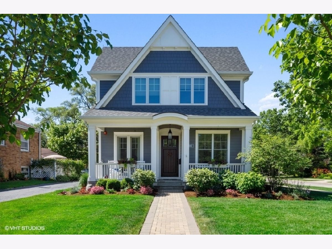
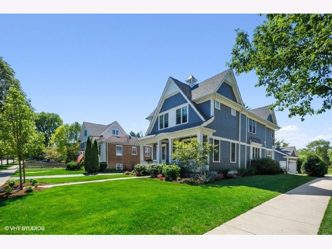
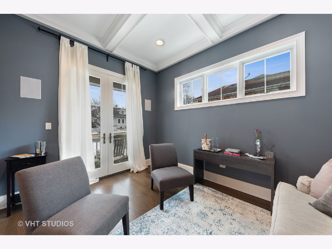
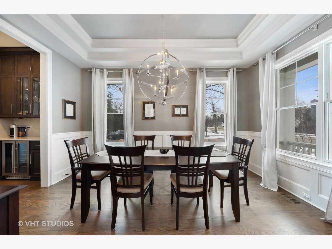
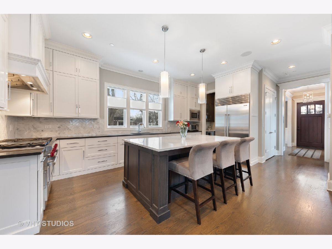
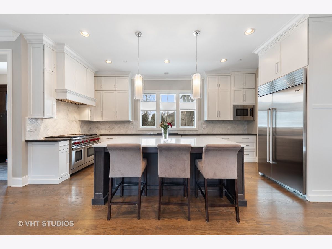
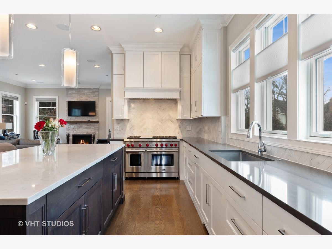
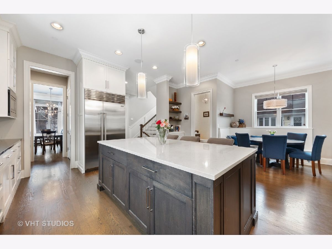
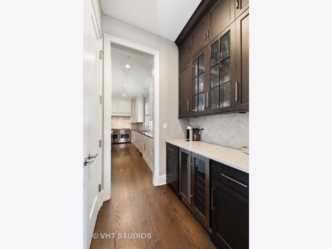
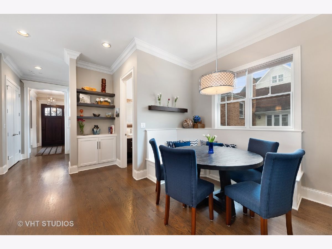
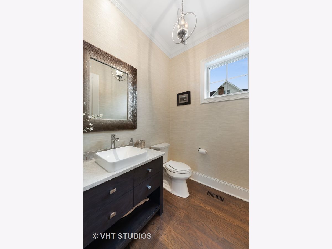
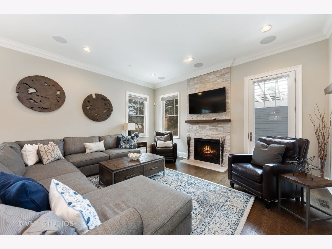
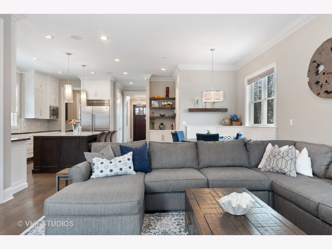
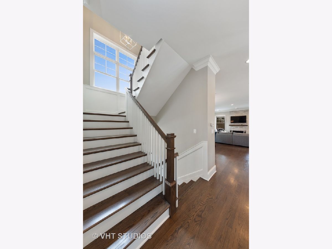
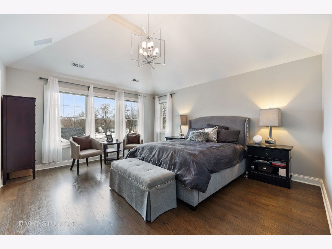
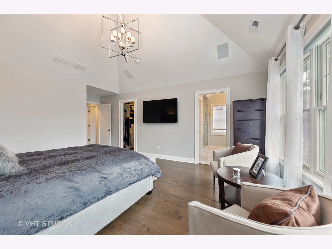
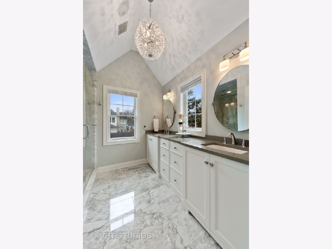
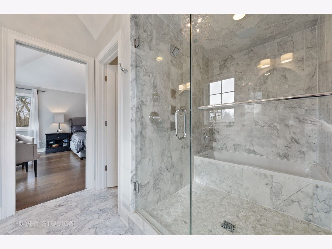
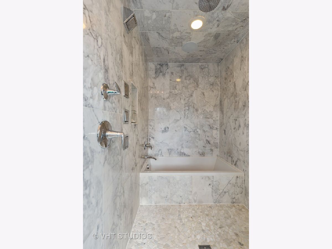
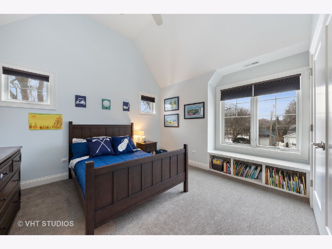
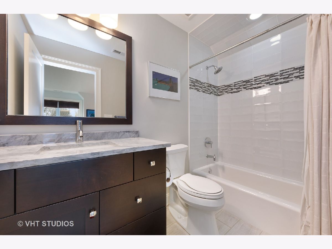
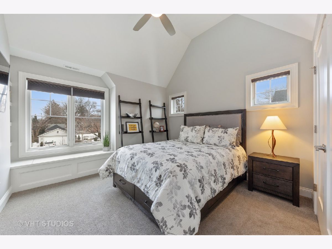
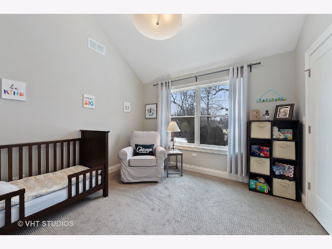
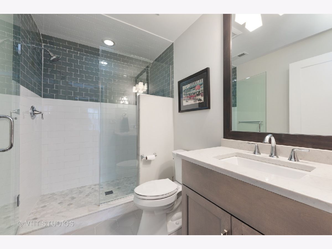
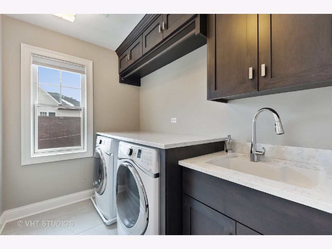
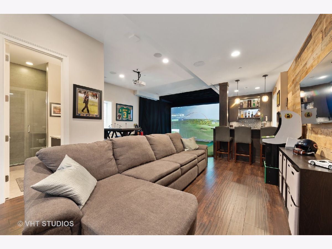
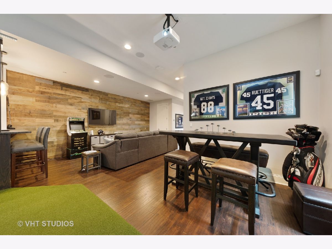
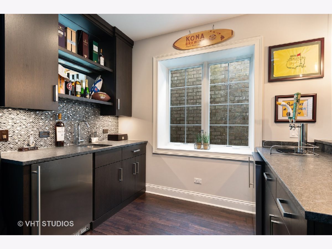
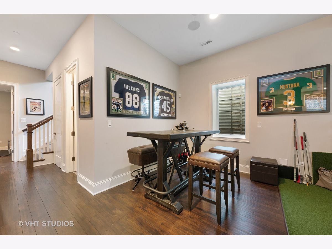
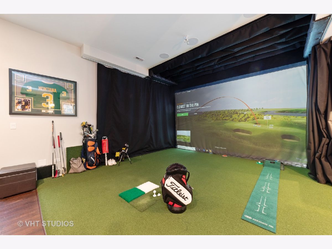
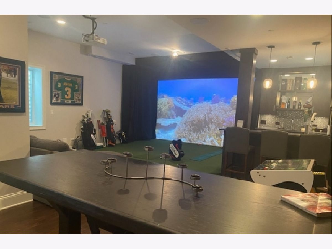
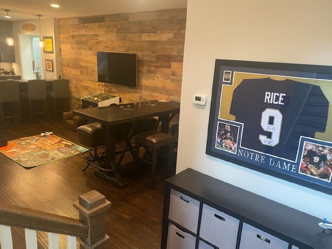
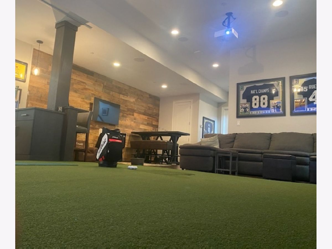
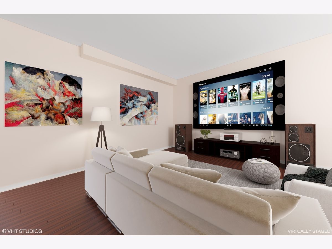
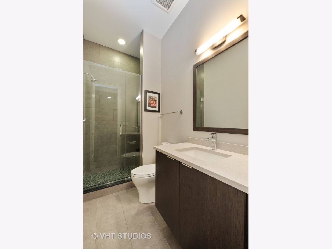
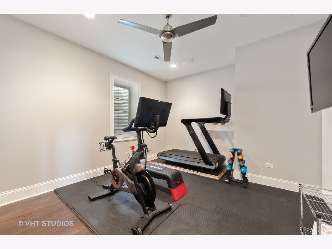
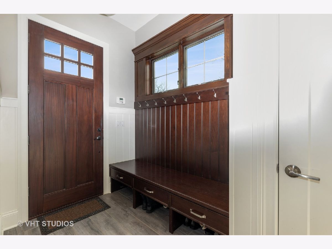
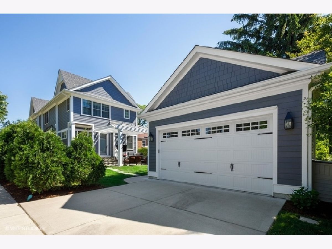
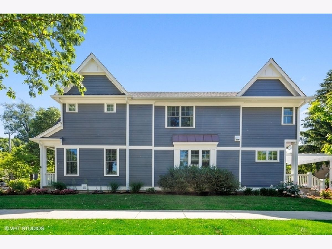
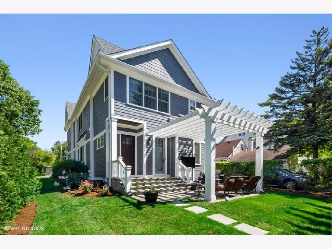
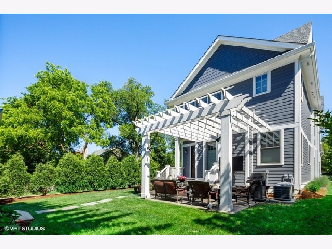
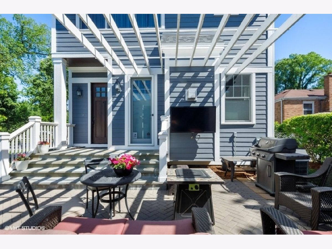
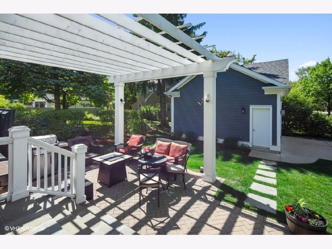
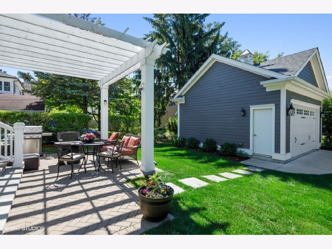
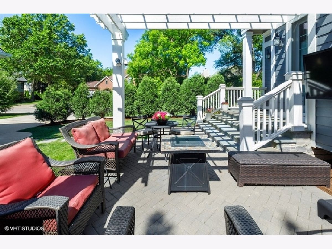
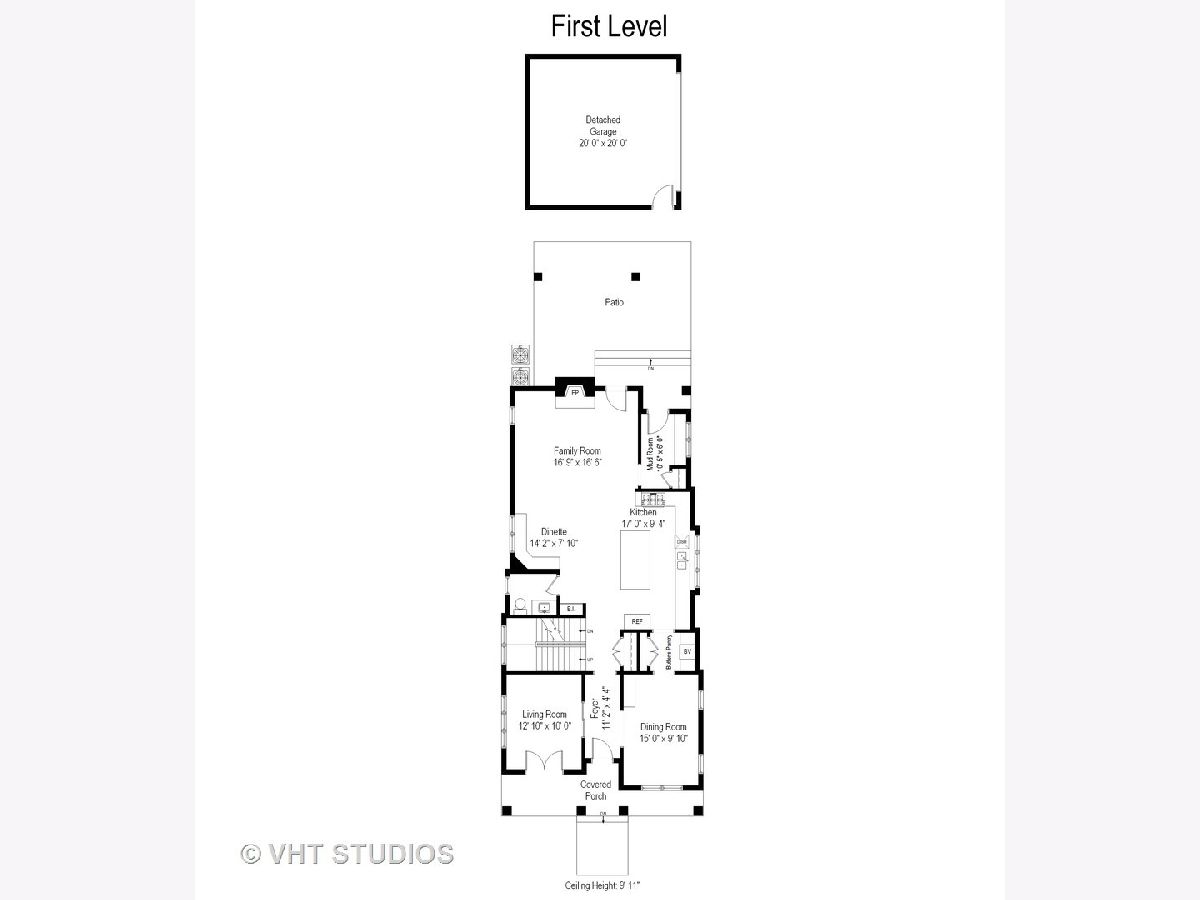
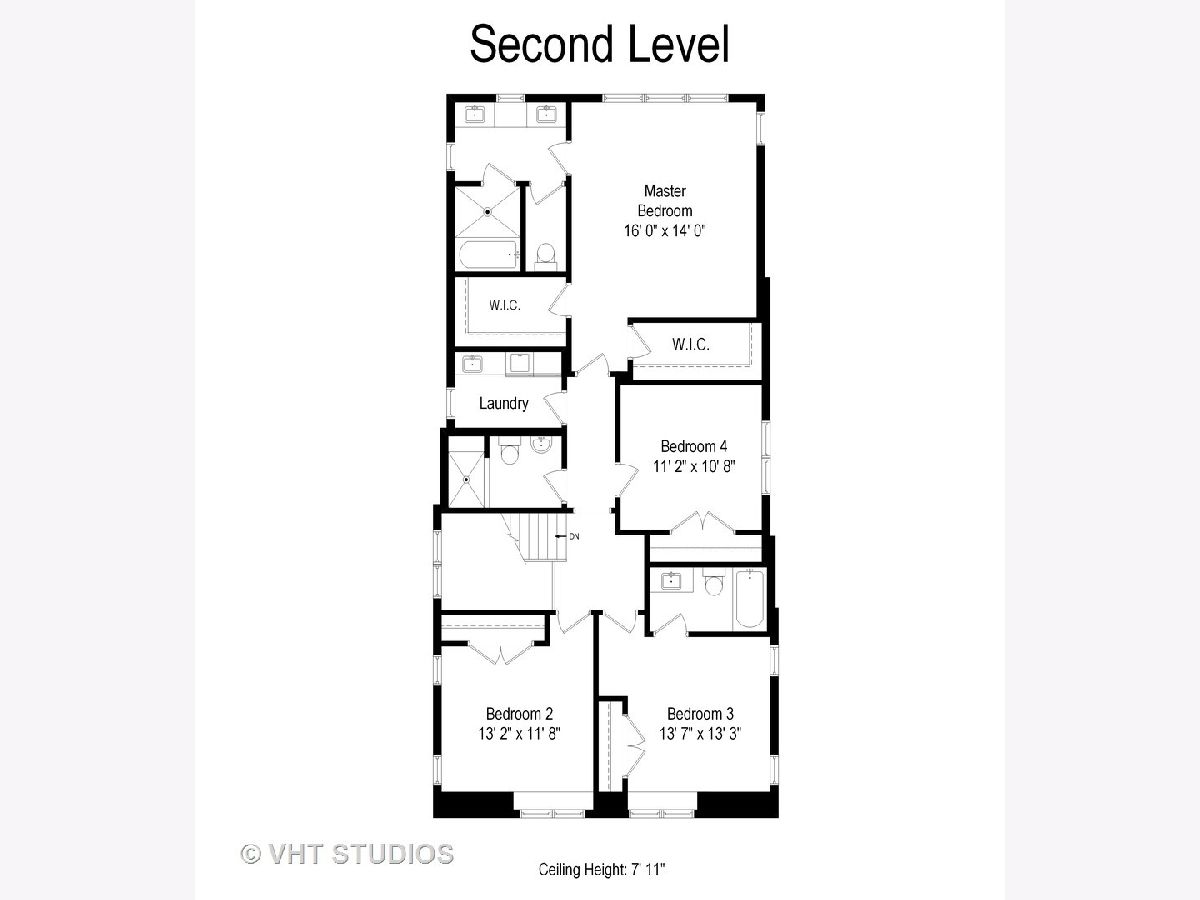
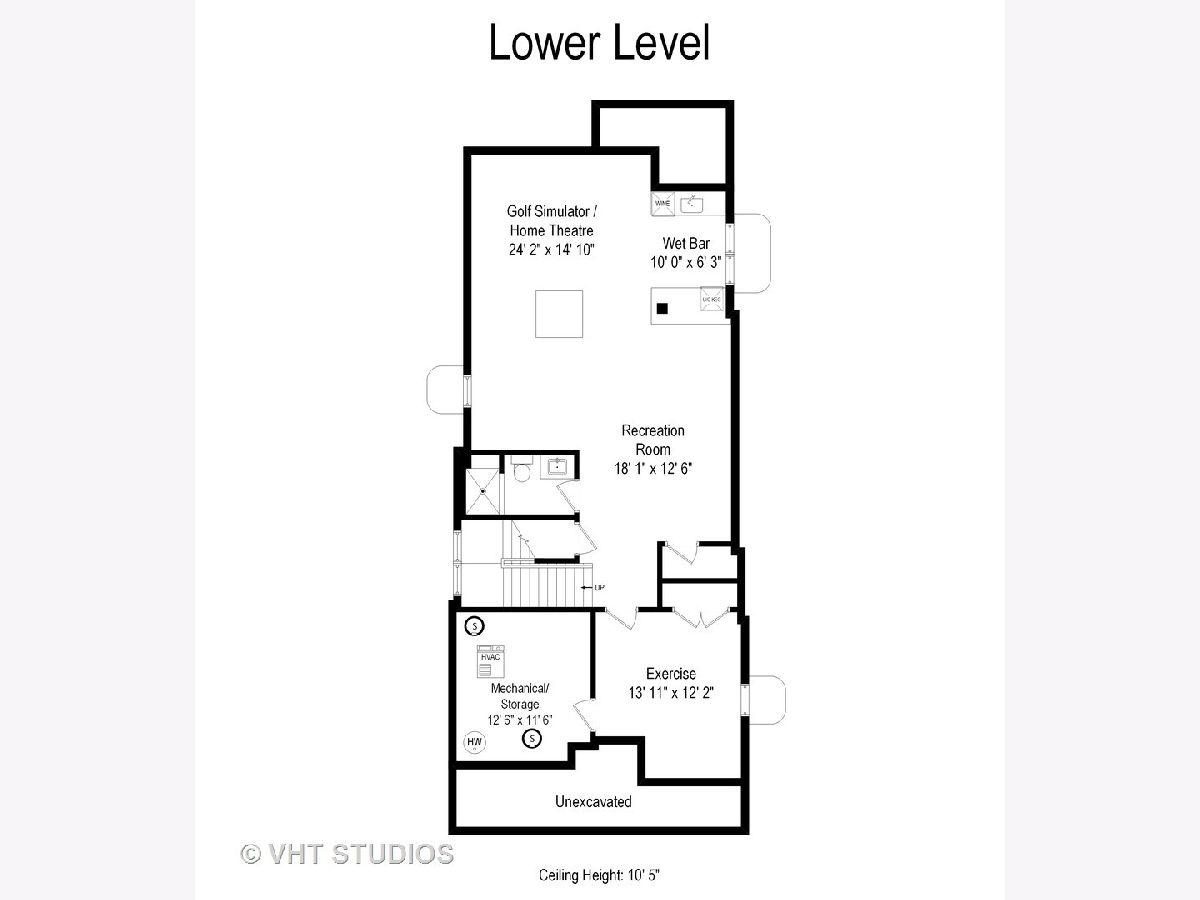
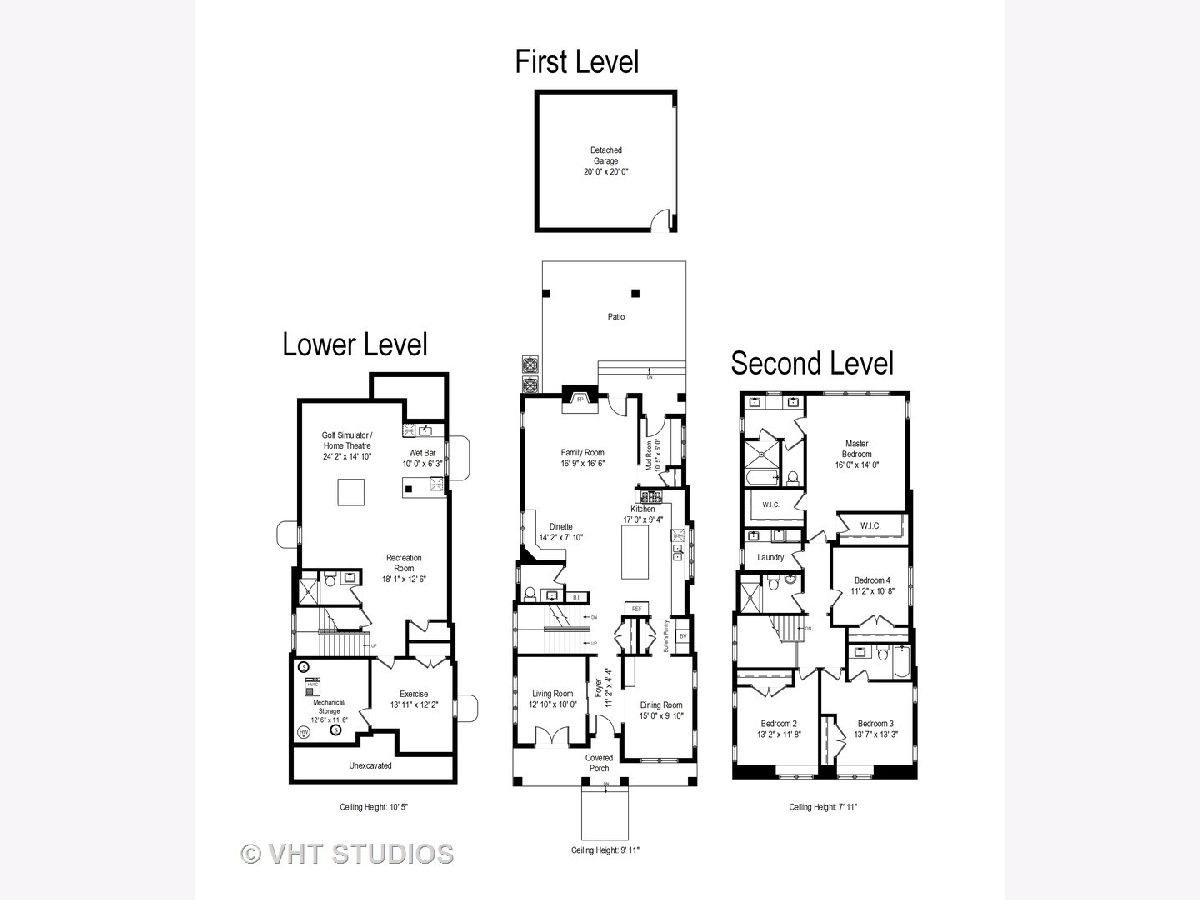
Room Specifics
Total Bedrooms: 5
Bedrooms Above Ground: 4
Bedrooms Below Ground: 1
Dimensions: —
Floor Type: Carpet
Dimensions: —
Floor Type: Carpet
Dimensions: —
Floor Type: Carpet
Dimensions: —
Floor Type: —
Full Bathrooms: 5
Bathroom Amenities: Separate Shower,Double Sink,Soaking Tub
Bathroom in Basement: 1
Rooms: Bedroom 5,Recreation Room,Theatre Room,Mud Room
Basement Description: Finished
Other Specifics
| 2 | |
| — | |
| Concrete | |
| — | |
| Corner Lot | |
| 50X150 | |
| — | |
| Full | |
| Vaulted/Cathedral Ceilings, Bar-Dry, Bar-Wet, Hardwood Floors, Heated Floors, Second Floor Laundry, Built-in Features, Walk-In Closet(s) | |
| Double Oven, Microwave, Dishwasher, High End Refrigerator, Bar Fridge, Washer, Dryer, Disposal, Stainless Steel Appliance(s), Wine Refrigerator | |
| Not in DB | |
| — | |
| — | |
| — | |
| — |
Tax History
| Year | Property Taxes |
|---|---|
| 2021 | $17,890 |
Contact Agent
Nearby Similar Homes
Nearby Sold Comparables
Contact Agent
Listing Provided By
@properties





