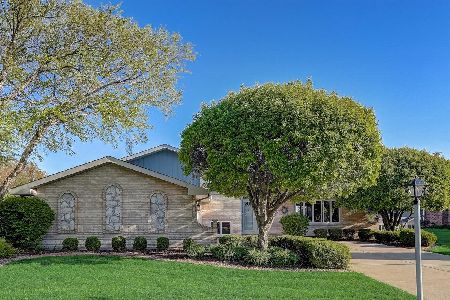14610 Stonegate Drive, Homer Glen, Illinois 60491
$349,900
|
Sold
|
|
| Status: | Closed |
| Sqft: | 3,385 |
| Cost/Sqft: | $103 |
| Beds: | 4 |
| Baths: | 3 |
| Year Built: | 1992 |
| Property Taxes: | $8,143 |
| Days On Market: | 2029 |
| Lot Size: | 0,29 |
Description
If a beautiful, spacious, well built home is what you are looking for, come check this one out! This 4 bedroom, 3 bath quad home has an additional 2 feet added onto the back of the house in comparison to other quads by McGinty Builders, and it sits in a quiet neighborhood right by the walking/bike path. The fully fenced yard has a 29x16 brick paver patio, ample grass space, a two tiered garden bed, and a view of the walking path while still having a private feel to the yard. Inside, the spacious kitchen has newer stainless steel appliances and ample table room. The lower level family room features a wood burning fireplace surrounded by gorgeous built in shelves and a 150 year old repurposed mantle. Also, the lower level 4th bedroom is accompanied by a full bath so you can either use it as a bedroom, office, or playroom. Upstairs, the master bedroom boasts a walk in closet as well as a private master bathroom with a whirlpool tub and a stand alone shower. Within the last three years, the roof, windows, siding, gutters, and kitchen appliances were all updated, and within the last year the HVAC, painting, trim (lower level and 2 bedrooms), and carpeting (new JULY 2020) were all new. Homer Glen School District 33c, Lockport Township High School, Close to shopping, I-355 access. Come by today!!!
Property Specifics
| Single Family | |
| — | |
| Quad Level | |
| 1992 | |
| Partial | |
| — | |
| No | |
| 0.29 |
| Will | |
| — | |
| — / Not Applicable | |
| None | |
| Lake Michigan | |
| Public Sewer | |
| 10776764 | |
| 1605111760060000 |
Nearby Schools
| NAME: | DISTRICT: | DISTANCE: | |
|---|---|---|---|
|
High School
Lockport Township High School |
205 | Not in DB | |
Property History
| DATE: | EVENT: | PRICE: | SOURCE: |
|---|---|---|---|
| 11 Sep, 2020 | Sold | $349,900 | MRED MLS |
| 26 Jul, 2020 | Under contract | $349,900 | MRED MLS |
| 10 Jul, 2020 | Listed for sale | $349,900 | MRED MLS |



























Room Specifics
Total Bedrooms: 4
Bedrooms Above Ground: 4
Bedrooms Below Ground: 0
Dimensions: —
Floor Type: Carpet
Dimensions: —
Floor Type: Wood Laminate
Dimensions: —
Floor Type: Wood Laminate
Full Bathrooms: 3
Bathroom Amenities: Whirlpool,Separate Shower
Bathroom in Basement: 0
Rooms: Walk In Closet
Basement Description: Unfinished
Other Specifics
| 2.5 | |
| Concrete Perimeter | |
| Concrete | |
| Patio, Brick Paver Patio, Storms/Screens | |
| Fenced Yard | |
| 12272 | |
| — | |
| Full | |
| Vaulted/Cathedral Ceilings, Skylight(s), First Floor Laundry, Walk-In Closet(s) | |
| Range, Microwave, Dishwasher, Refrigerator, Washer, Dryer, Stainless Steel Appliance(s) | |
| Not in DB | |
| Curbs, Sidewalks, Street Lights, Street Paved | |
| — | |
| — | |
| Wood Burning |
Tax History
| Year | Property Taxes |
|---|---|
| 2020 | $8,143 |
Contact Agent
Nearby Similar Homes
Nearby Sold Comparables
Contact Agent
Listing Provided By
Century 21 Pride Realty





