14611 Stonegate Drive, Homer Glen, Illinois 60491
$380,000
|
Sold
|
|
| Status: | Closed |
| Sqft: | 1,677 |
| Cost/Sqft: | $214 |
| Beds: | 4 |
| Baths: | 3 |
| Year Built: | 1992 |
| Property Taxes: | $7,686 |
| Days On Market: | 1721 |
| Lot Size: | 0,29 |
Description
Pride of ownership resonates throughout this immaculate 4 bedroom, 2.5 bath split level home with finished sub basement! The open concept living and dining rooms feature gorgeous hardwood floors and an abundance of natural light through large picture windows. Chef's will love the gourmet eat-in kitchen with custom cabinetry, granite counters, tile backsplash and stainless steel appliances. The lower level family room is anchored by a timeless brick fireplace, making it the perfect place to unwind. This home boasts 4 generously-sized bedrooms, including the spacious owner's suite with walk-in closet and private full bath. Entertain family and friends in the full, finished sub basement complete with gas fireplace and bar. Outside, relax on the oversized patio with paver fire pit, overlooking the manicured lawn with mature trees. Great location, close to shops, restaurants, parks, golf, schools and everything Homer has to offer!
Property Specifics
| Single Family | |
| — | |
| — | |
| 1992 | |
| Full | |
| — | |
| No | |
| 0.29 |
| Will | |
| Old Oak | |
| 0 / Not Applicable | |
| None | |
| Public | |
| Public Sewer | |
| 11088290 | |
| 1605111770030000 |
Nearby Schools
| NAME: | DISTRICT: | DISTANCE: | |
|---|---|---|---|
|
Grade School
Goodings Grove School |
33C | — | |
|
Middle School
Homer Junior High School |
33C | Not in DB | |
|
High School
Lockport Township High School |
205 | Not in DB | |
Property History
| DATE: | EVENT: | PRICE: | SOURCE: |
|---|---|---|---|
| 24 Jun, 2021 | Sold | $380,000 | MRED MLS |
| 16 May, 2021 | Under contract | $359,650 | MRED MLS |
| 14 May, 2021 | Listed for sale | $359,650 | MRED MLS |

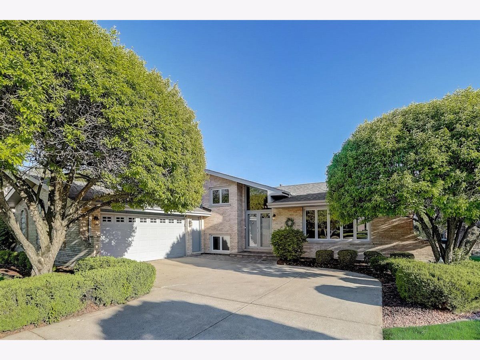
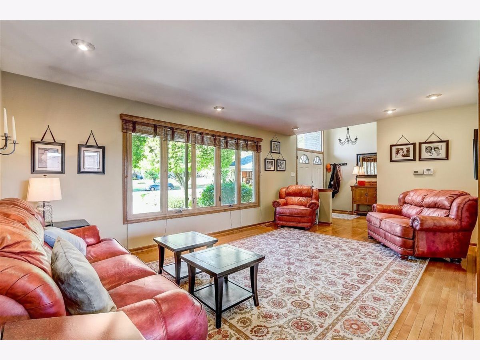
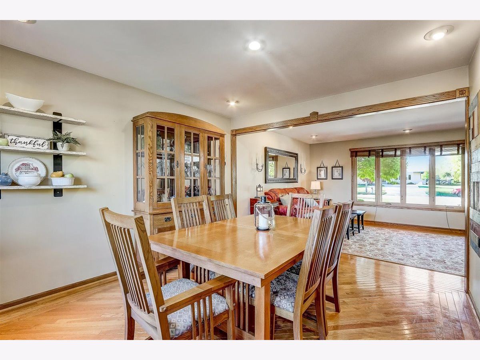
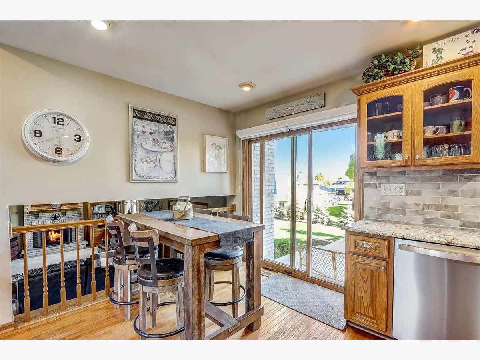
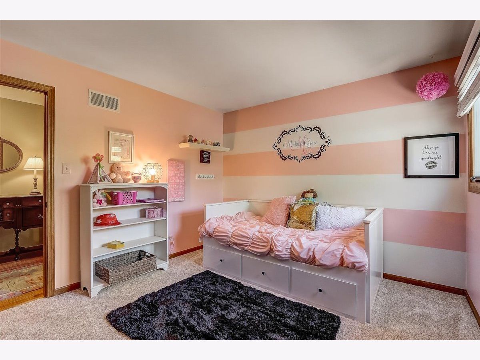
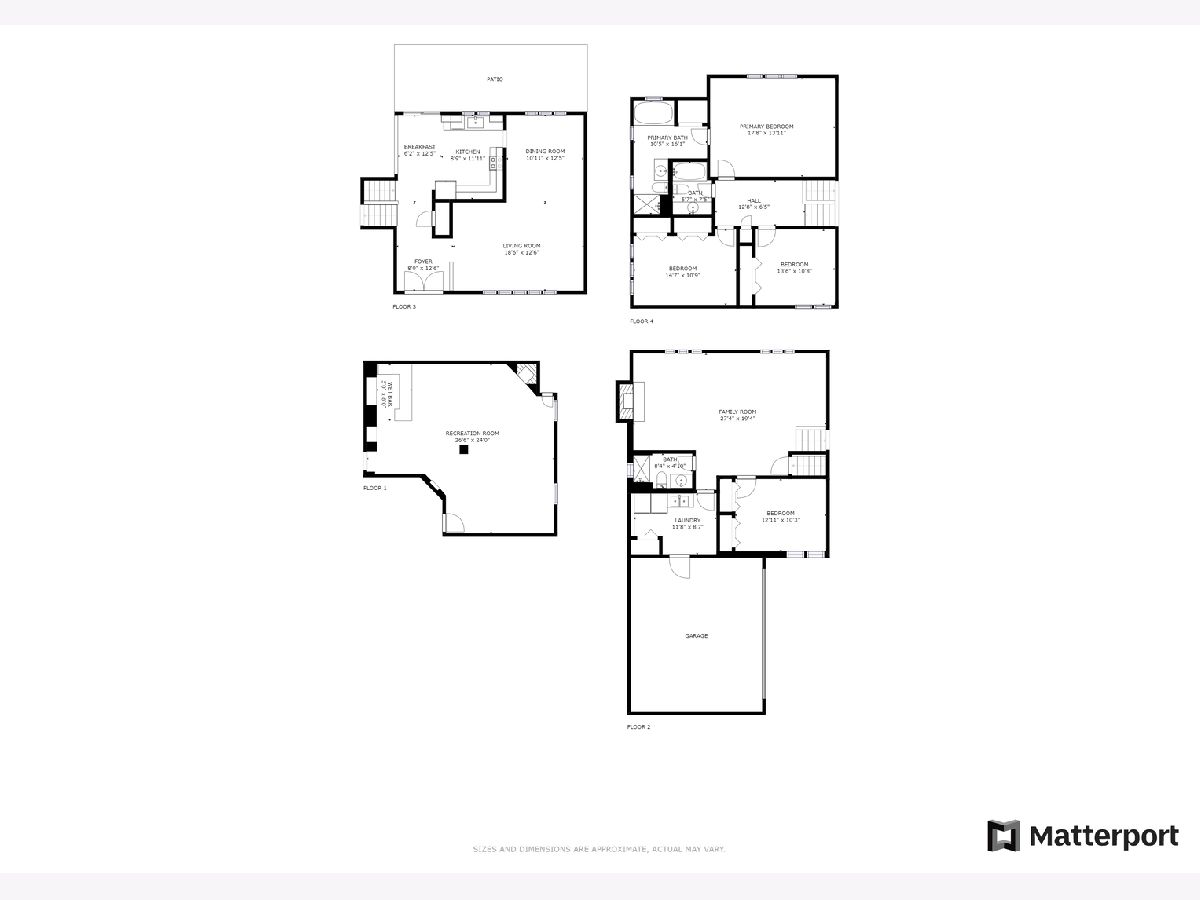
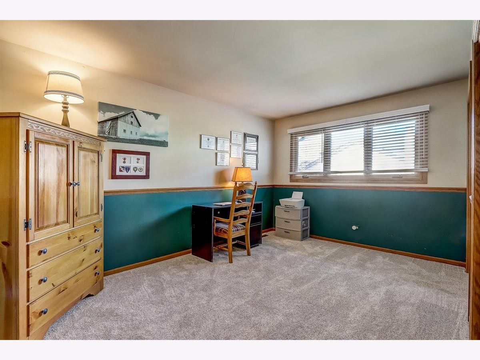
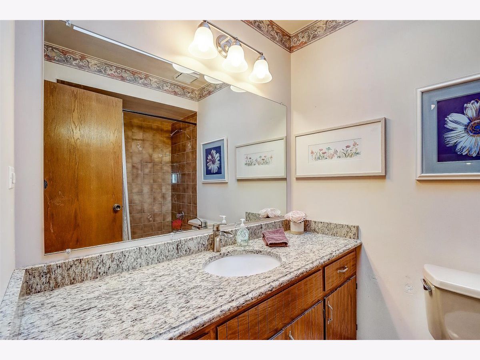
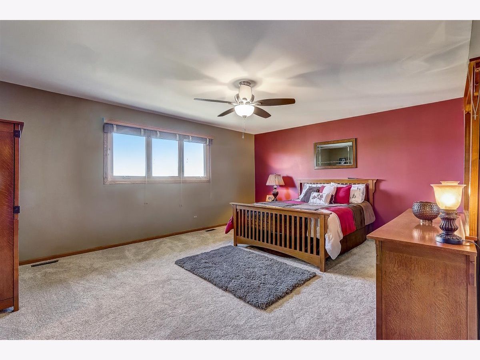
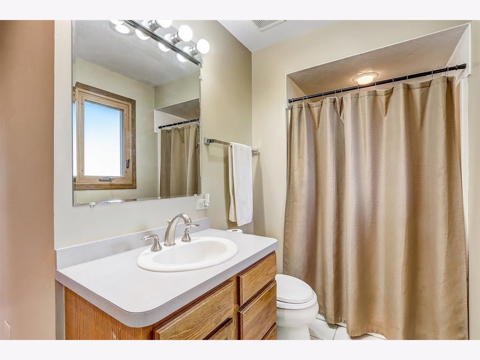
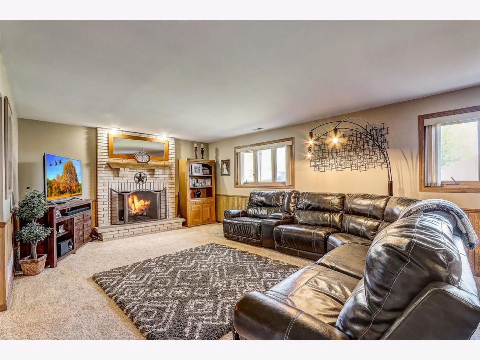
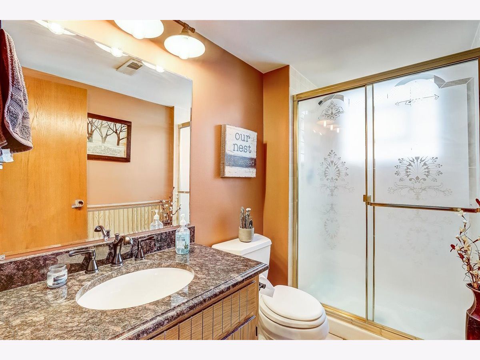
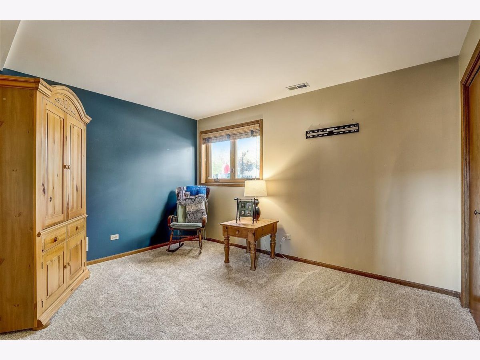
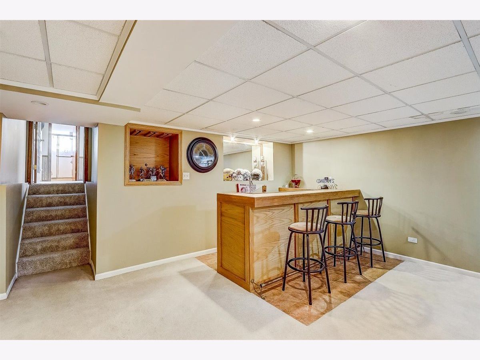
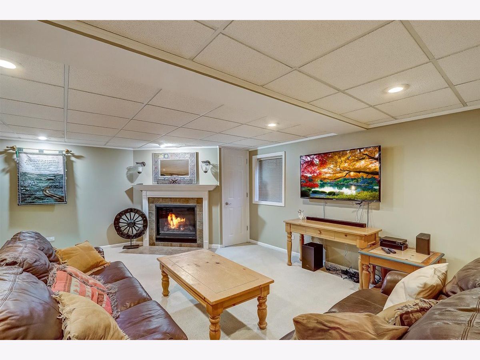
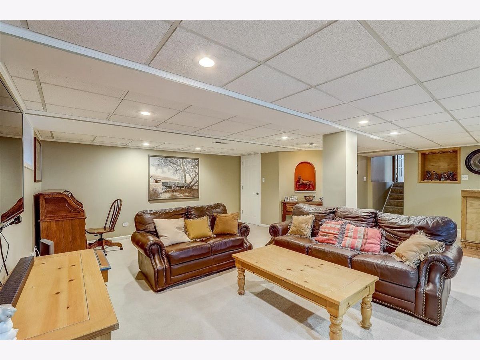
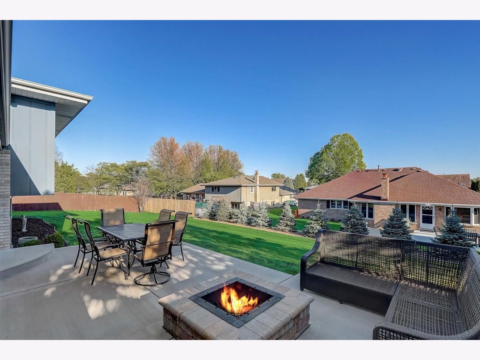
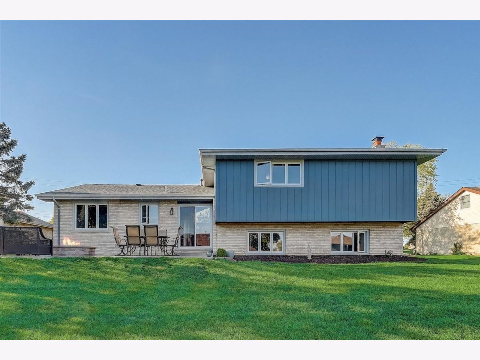
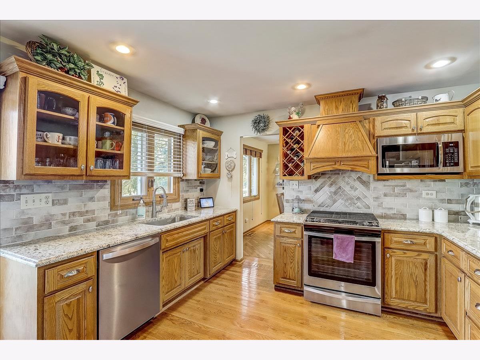
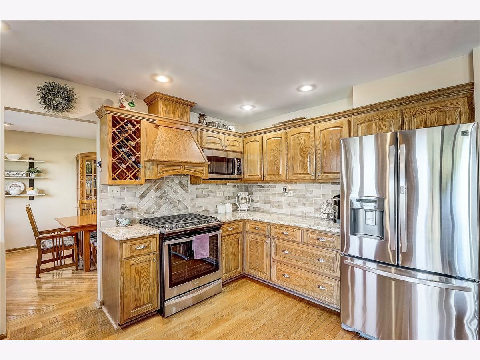
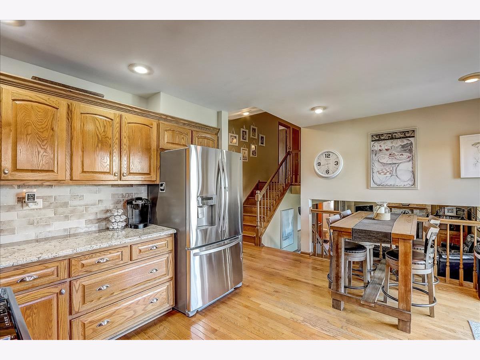
Room Specifics
Total Bedrooms: 4
Bedrooms Above Ground: 4
Bedrooms Below Ground: 0
Dimensions: —
Floor Type: Carpet
Dimensions: —
Floor Type: Carpet
Dimensions: —
Floor Type: Carpet
Full Bathrooms: 3
Bathroom Amenities: Whirlpool,Separate Shower
Bathroom in Basement: 0
Rooms: Recreation Room,Breakfast Room
Basement Description: Finished
Other Specifics
| 2 | |
| Concrete Perimeter | |
| Concrete | |
| Stamped Concrete Patio, Fire Pit | |
| — | |
| 12616 | |
| — | |
| Full | |
| Vaulted/Cathedral Ceilings, Skylight(s), Bar-Dry, Hardwood Floors | |
| Range, Microwave, Dishwasher, Refrigerator, Washer, Dryer | |
| Not in DB | |
| — | |
| — | |
| — | |
| — |
Tax History
| Year | Property Taxes |
|---|---|
| 2021 | $7,686 |
Contact Agent
Nearby Similar Homes
Nearby Sold Comparables
Contact Agent
Listing Provided By
Redfin Corporation





