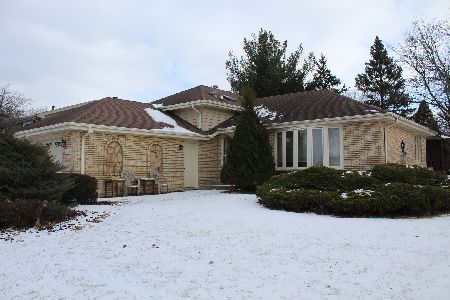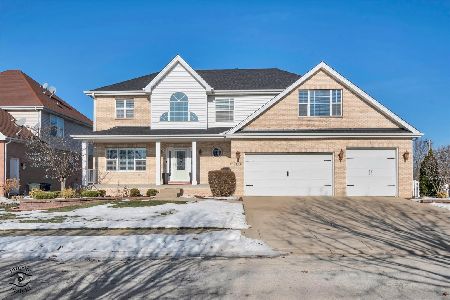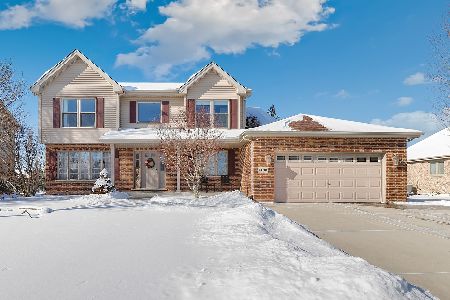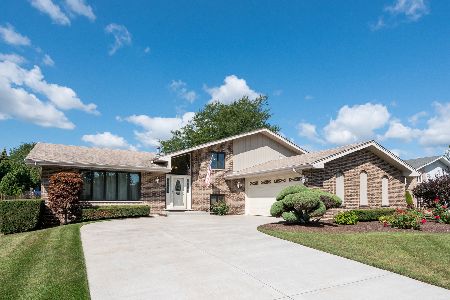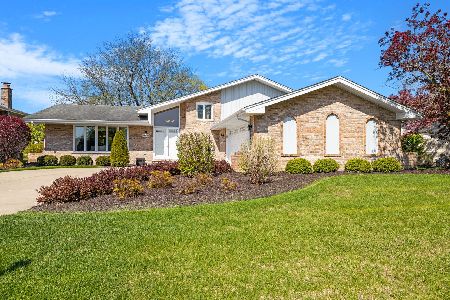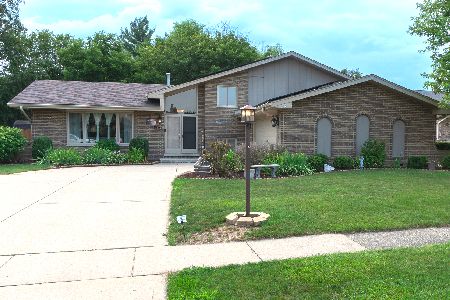14611 Mallard Lane, Homer Glen, Illinois 60491
$326,000
|
Sold
|
|
| Status: | Closed |
| Sqft: | 3,600 |
| Cost/Sqft: | $94 |
| Beds: | 4 |
| Baths: | 3 |
| Year Built: | 1978 |
| Property Taxes: | $7,327 |
| Days On Market: | 2216 |
| Lot Size: | 0,30 |
Description
Immaculate custom home now available in Pheasant Hollow of Homer Glen! Boasting numerous updates; this home has been impeccably maintained, beautifully appointed, and offers over 3600 square feet of warm and inviting living space. Step inside to the grand foyer which flows into a sun-filled living room; formal dining room; an updated kitchen with quartz countertops; and a huge family room with custom wet-bar and gas fireplace. For entertaining, the basement has been finished with a recreation room that has a heated floor, storage closet and exterior access. There are 4 large bedrooms and 3 full bathrooms; including a master suite with walk-in closet. To complete this home is a fantastic yard which features a gorgeous magnolia tree, enormous deck, shed and a heated garage. Only minutes from excellent schools, shopping, dining and parks; this one is a must see!
Property Specifics
| Single Family | |
| — | |
| Quad Level | |
| 1978 | |
| Partial | |
| — | |
| No | |
| 0.3 |
| Will | |
| Pheasant Hollow South | |
| 0 / Not Applicable | |
| None | |
| Lake Michigan | |
| Public Sewer | |
| 10602771 | |
| 1605122040150000 |
Nearby Schools
| NAME: | DISTRICT: | DISTANCE: | |
|---|---|---|---|
|
Grade School
Goodings Grove School |
33C | — | |
|
Middle School
Homer Junior High School |
33C | Not in DB | |
|
High School
Lockport Township High School |
205 | Not in DB | |
Property History
| DATE: | EVENT: | PRICE: | SOURCE: |
|---|---|---|---|
| 25 Feb, 2020 | Sold | $326,000 | MRED MLS |
| 9 Jan, 2020 | Under contract | $339,900 | MRED MLS |
| 6 Jan, 2020 | Listed for sale | $339,900 | MRED MLS |
Room Specifics
Total Bedrooms: 4
Bedrooms Above Ground: 4
Bedrooms Below Ground: 0
Dimensions: —
Floor Type: Carpet
Dimensions: —
Floor Type: Carpet
Dimensions: —
Floor Type: Carpet
Full Bathrooms: 3
Bathroom Amenities: Whirlpool
Bathroom in Basement: 0
Rooms: Recreation Room,Foyer
Basement Description: Finished,Exterior Access
Other Specifics
| 2.5 | |
| Concrete Perimeter | |
| Concrete | |
| Deck, Outdoor Grill | |
| Landscaped,Mature Trees | |
| 68X144X106X177 | |
| Pull Down Stair | |
| Full | |
| Bar-Wet, Wood Laminate Floors, Heated Floors, Second Floor Laundry, Built-in Features, Walk-In Closet(s) | |
| Range, Microwave, Dishwasher, High End Refrigerator, Washer, Dryer, Disposal | |
| Not in DB | |
| Sidewalks, Street Paved | |
| — | |
| — | |
| Gas Log, Gas Starter |
Tax History
| Year | Property Taxes |
|---|---|
| 2020 | $7,327 |
Contact Agent
Nearby Similar Homes
Nearby Sold Comparables
Contact Agent
Listing Provided By
Lincoln-Way Realty, Inc

