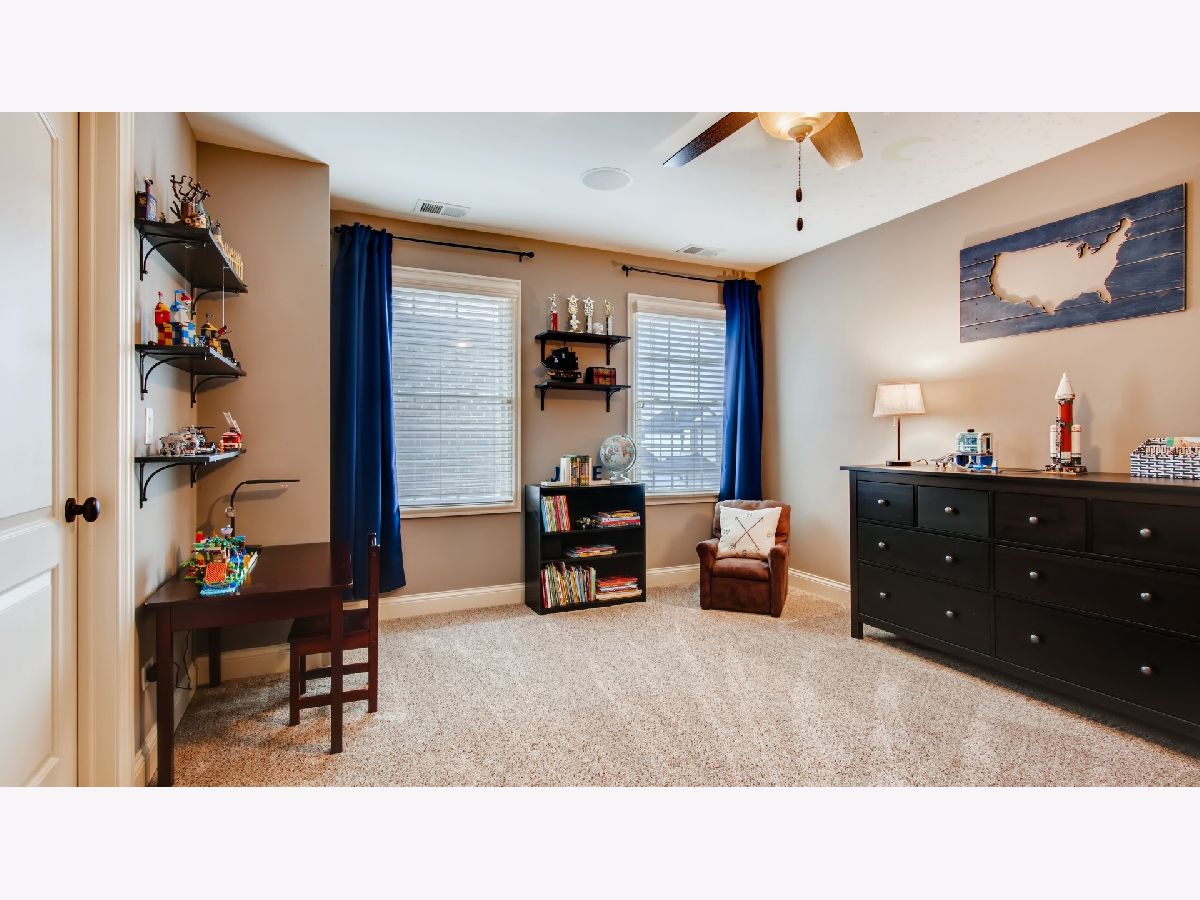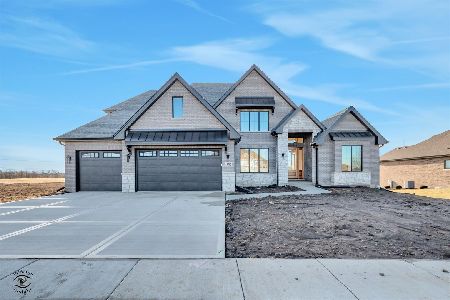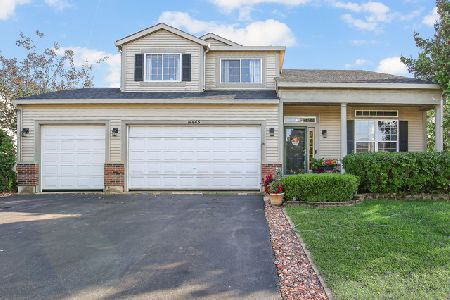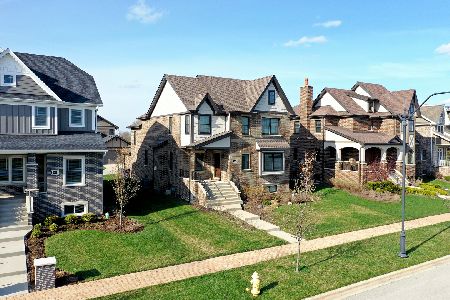14616 Park Place, Homer Glen, Illinois 60491
$469,000
|
Sold
|
|
| Status: | Closed |
| Sqft: | 2,634 |
| Cost/Sqft: | $178 |
| Beds: | 3 |
| Baths: | 4 |
| Year Built: | 2012 |
| Property Taxes: | $12,057 |
| Days On Market: | 1959 |
| Lot Size: | 0,14 |
Description
Picture perfect and unbelievable curb appeal! This exceptional vintage style home resides in the #1 subdivision in the southwest suburbs...Homer Glen's Evlyn's Gate! This beautiful home has been immaculately maintained by original owners and shows like a model! Perfect location, situated right across the park and scenic pond. Brick and stone construction with a charming front porch. Desirable open floor plan that exudes warmth with a nice flow. Stunning kitchen with custom cabinetry, granite countertops, huge Island and high-end Thermidor appliances. Quaint breakfast area/dining room adjacent to kitchen. Mudroom has custom built-ins that are perfect to keep belongings organized. 2nd floor has a bonus room that can be used as an office/playroom/e-learning area or 2nd family room. Generous sized bedrooms. Luxurious master bathroom with over sized shower. Full finished lookout basement with rec room, custom built bar, bedroom with walk-in closet, full bathroom, plus plenty of storage. So many options to enjoy the outside...relaxing front porch or lovely new brick paver patio with fire pit . Whole house audio system. Prof. landscaped yard with sprinkler system. New carpet 2017. Additional storage in the garage. Subdivision offers parks, picnic areas and a pavilion for gatherings, ponds, water fountains, Lake Michigan water, close to 355, I80, I55. Checks all the boxes for today's buyers...A MUST SEE!
Property Specifics
| Single Family | |
| — | |
| — | |
| 2012 | |
| Full | |
| — | |
| No | |
| 0.14 |
| Will | |
| Evlyns North | |
| 600 / Annual | |
| Insurance,Snow Removal,Other | |
| Lake Michigan | |
| Public Sewer | |
| 10851083 | |
| 6052121101500000 |
Property History
| DATE: | EVENT: | PRICE: | SOURCE: |
|---|---|---|---|
| 27 Sep, 2012 | Sold | $423,000 | MRED MLS |
| 6 Sep, 2012 | Under contract | $429,900 | MRED MLS |
| — | Last price change | $419,900 | MRED MLS |
| 16 Apr, 2012 | Listed for sale | $419,900 | MRED MLS |
| 26 Oct, 2020 | Sold | $469,000 | MRED MLS |
| 2 Oct, 2020 | Under contract | $469,000 | MRED MLS |
| 9 Sep, 2020 | Listed for sale | $469,000 | MRED MLS |
































Room Specifics
Total Bedrooms: 4
Bedrooms Above Ground: 3
Bedrooms Below Ground: 1
Dimensions: —
Floor Type: Carpet
Dimensions: —
Floor Type: Carpet
Dimensions: —
Floor Type: —
Full Bathrooms: 4
Bathroom Amenities: Double Sink
Bathroom in Basement: 1
Rooms: Bonus Room
Basement Description: Finished
Other Specifics
| 2 | |
| Concrete Perimeter | |
| Concrete | |
| Patio, Porch, Brick Paver Patio, Fire Pit | |
| Landscaped,Park Adjacent,Pond(s) | |
| 50X120 | |
| Full,Pull Down Stair,Unfinished | |
| Full | |
| Hardwood Floors, Walk-In Closet(s), Open Floorplan, Granite Counters | |
| Range, Microwave, Dishwasher, High End Refrigerator, Washer, Dryer, Stainless Steel Appliance(s) | |
| Not in DB | |
| Park, Lake, Curbs, Sidewalks, Street Lights, Street Paved | |
| — | |
| — | |
| Gas Log |
Tax History
| Year | Property Taxes |
|---|---|
| 2020 | $12,057 |
Contact Agent
Nearby Similar Homes
Nearby Sold Comparables
Contact Agent
Listing Provided By
Keller Williams Experience







