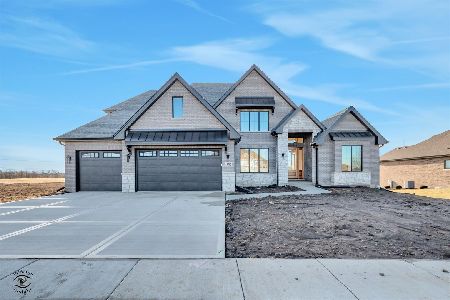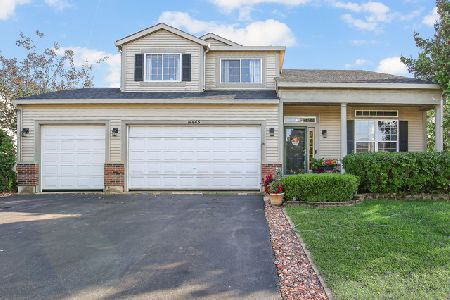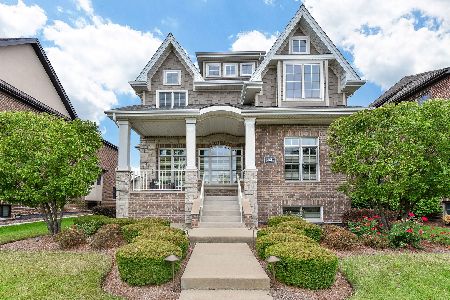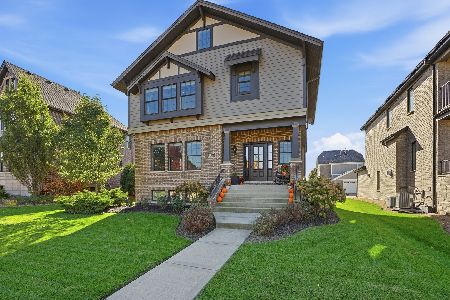14636 Park Place, Homer Glen, Illinois 60491
$422,000
|
Sold
|
|
| Status: | Closed |
| Sqft: | 2,556 |
| Cost/Sqft: | $170 |
| Beds: | 4 |
| Baths: | 3 |
| Year Built: | 2016 |
| Property Taxes: | $11,691 |
| Days On Market: | 2112 |
| Lot Size: | 0,00 |
Description
OFFER VERBALLY ACCEPTED PENDING RELOCATION PAPERS* LOOK NO FURTHER! * Located in the Sought Out Evlyn's North, influenced by the English Tudor for this plan featuring so many unique characteristics and true charm. The open first level spacious layout includes a study with a custom barn wood door, and a great room with a fireplace. The kitchen is breathtaking with a beautiful farm sink and top quality cabinets with granite and high end stainless steel appliances. 4 nice size bedrooms with large closets and plenty of natural light. The master bedroom suite features a walk in shower and oversized walk in closet with plenty of additional storage. Hardwood flooring, white trim, and a view of the Outdoor Park and Fishing Pond makes this HOME PERFECT! Enjoy views from your unique roof top with a maintenance free deck, while watching your favorite movie and sipping your beverage of choice. True luxury at your fingertips and it is AVAILABLE NOW. ***ONE YEAR HOME WARRANTY PROVIDED TO BUYER
Property Specifics
| Single Family | |
| — | |
| — | |
| 2016 | |
| Full,English | |
| — | |
| No | |
| — |
| Will | |
| Evlyns North | |
| 600 / Annual | |
| Insurance,Other | |
| Public | |
| Public Sewer | |
| 10687785 | |
| 0521211035000000 |
Property History
| DATE: | EVENT: | PRICE: | SOURCE: |
|---|---|---|---|
| 7 Aug, 2020 | Sold | $422,000 | MRED MLS |
| 7 Jul, 2020 | Under contract | $434,000 | MRED MLS |
| — | Last price change | $439,000 | MRED MLS |
| 10 Apr, 2020 | Listed for sale | $449,049 | MRED MLS |

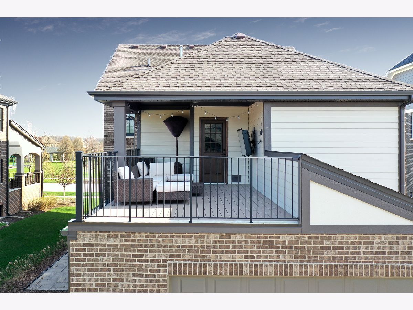
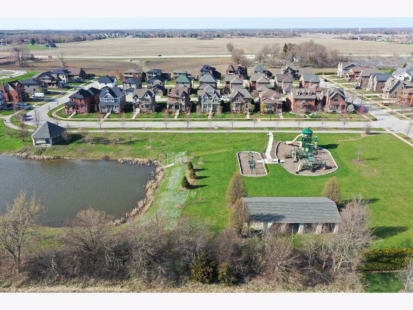
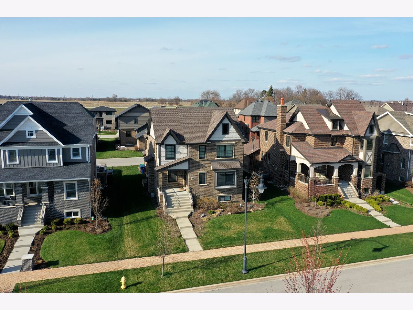
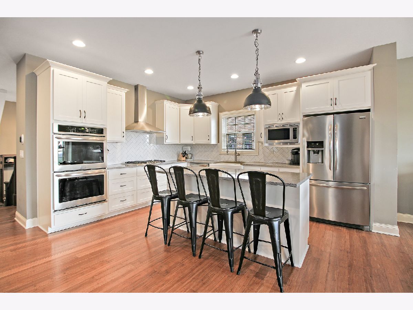
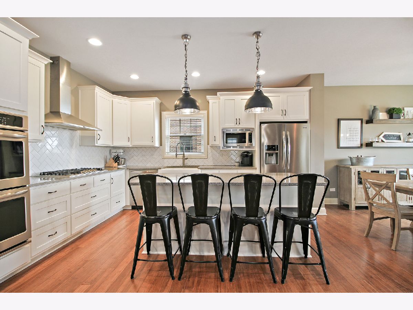
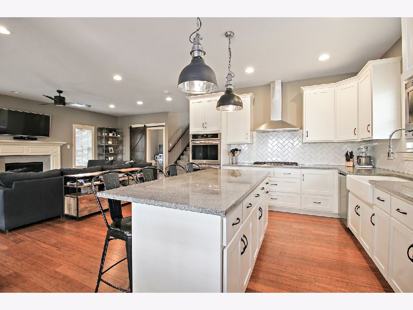
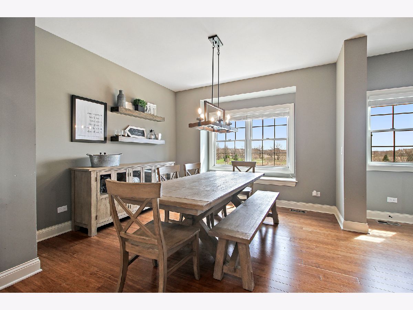
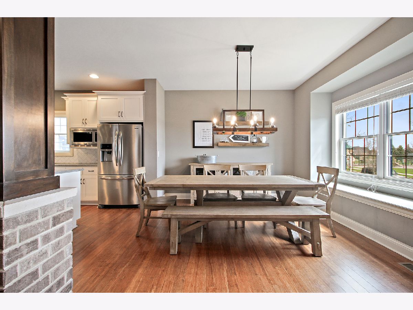
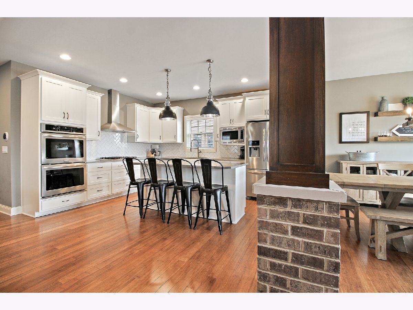
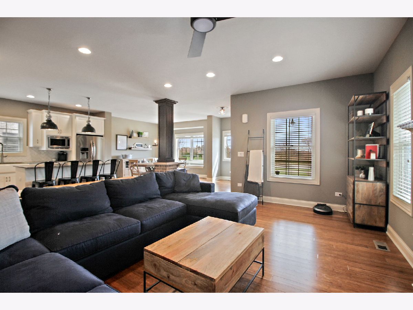
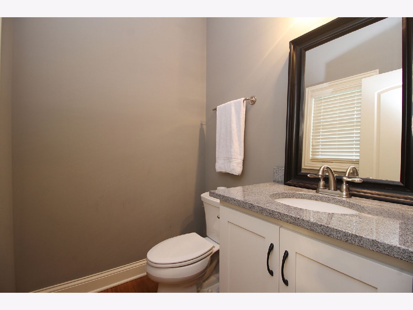
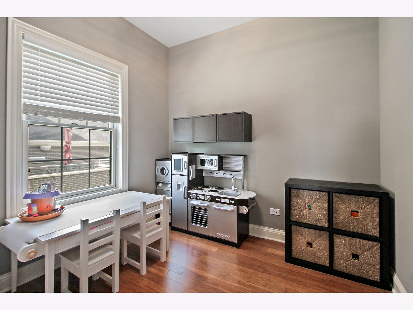
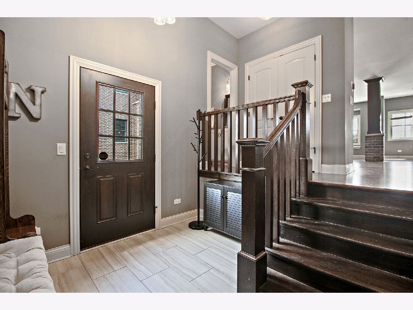
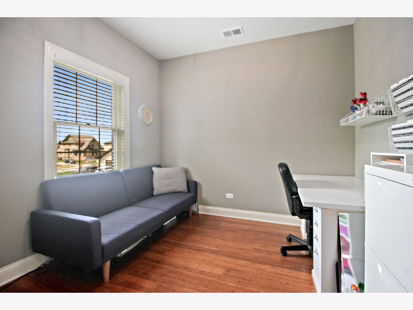
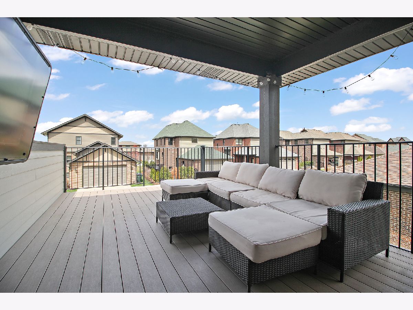
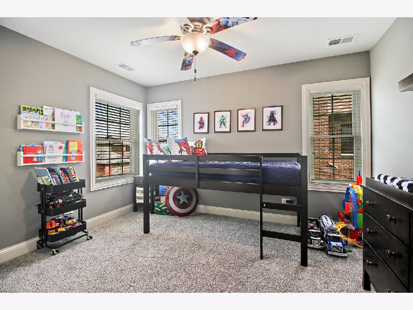
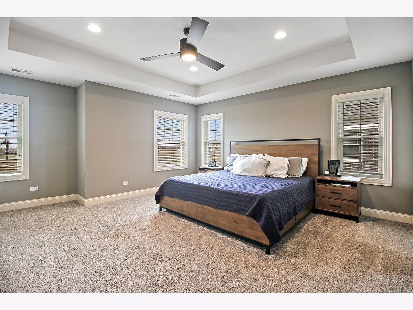
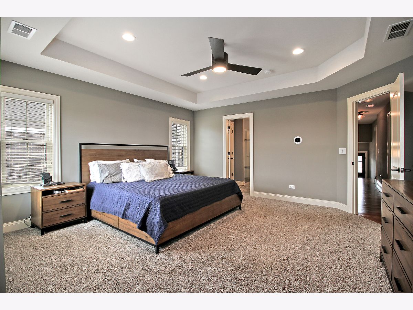
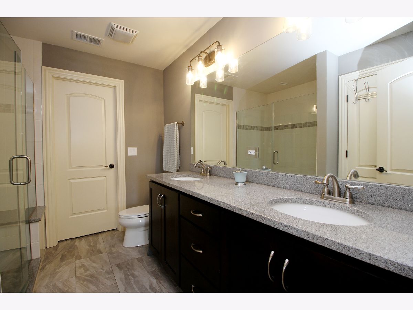
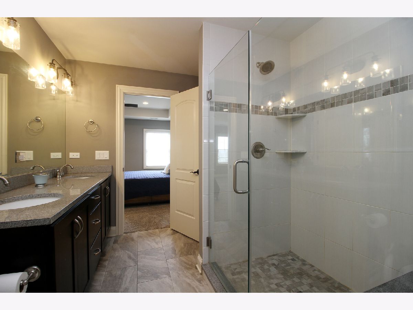
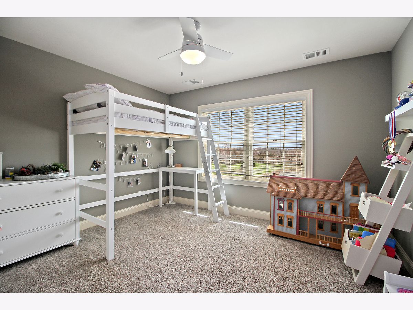
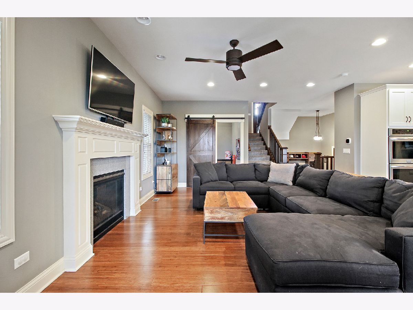
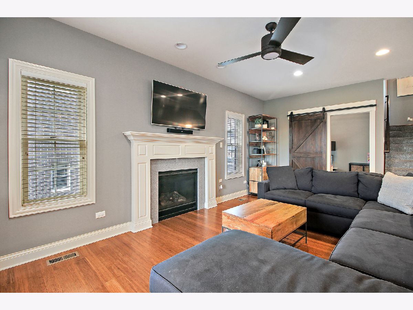
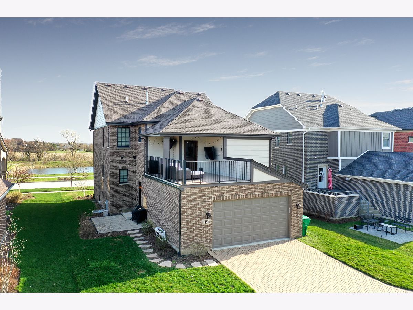
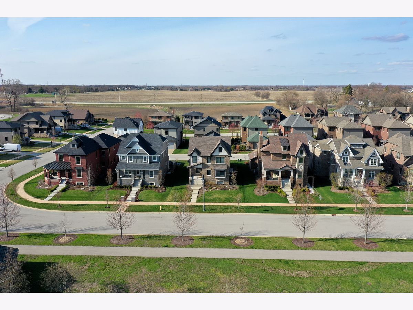
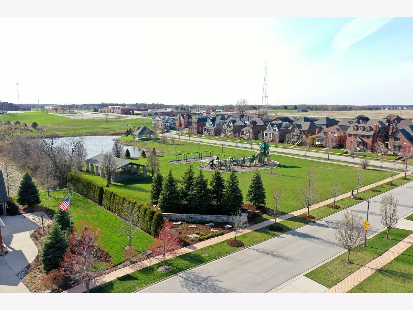
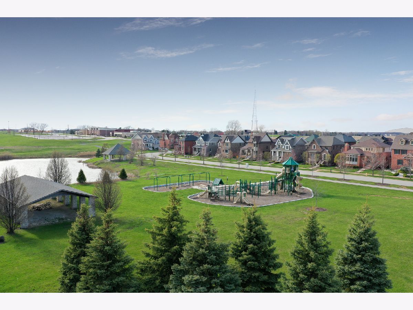
Room Specifics
Total Bedrooms: 4
Bedrooms Above Ground: 4
Bedrooms Below Ground: 0
Dimensions: —
Floor Type: Carpet
Dimensions: —
Floor Type: Carpet
Dimensions: —
Floor Type: Hardwood
Full Bathrooms: 3
Bathroom Amenities: —
Bathroom in Basement: 1
Rooms: Study
Basement Description: Unfinished,Bathroom Rough-In
Other Specifics
| 2 | |
| — | |
| — | |
| — | |
| — | |
| 50X120 | |
| — | |
| Full | |
| Hardwood Floors, Second Floor Laundry, Walk-In Closet(s) | |
| — | |
| Not in DB | |
| Park, Sidewalks, Street Lights, Street Paved | |
| — | |
| — | |
| — |
Tax History
| Year | Property Taxes |
|---|---|
| 2020 | $11,691 |
Contact Agent
Nearby Similar Homes
Nearby Sold Comparables
Contact Agent
Listing Provided By
Coldwell Banker Residential Br

