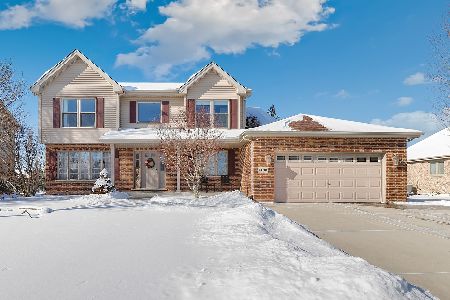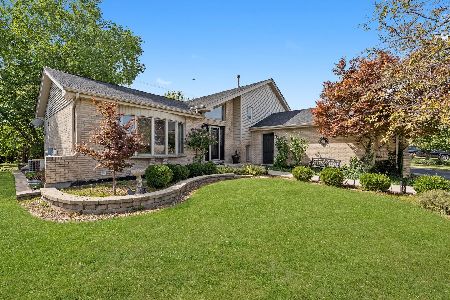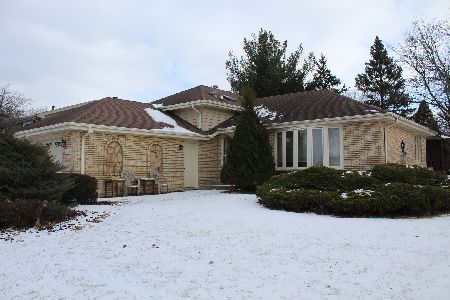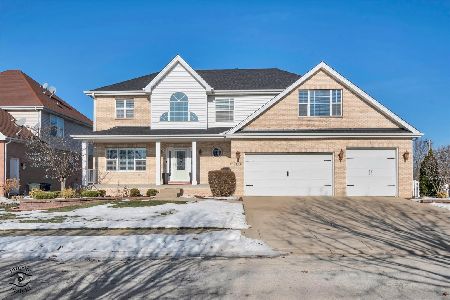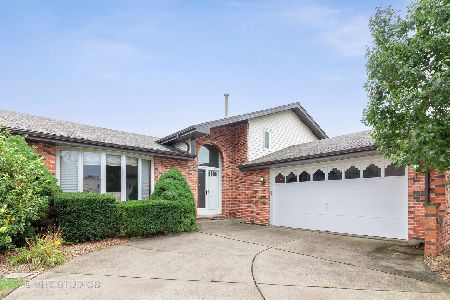14618 Palomino Court, Homer Glen, Illinois 60491
$430,000
|
Sold
|
|
| Status: | Closed |
| Sqft: | 2,900 |
| Cost/Sqft: | $143 |
| Beds: | 5 |
| Baths: | 3 |
| Year Built: | 1978 |
| Property Taxes: | $8,548 |
| Days On Market: | 1569 |
| Lot Size: | 0,00 |
Description
Entertainer's delight! This is the home you have been waiting for. Everything has been done for you. New floors, trim, fresh paint, updated bathrooms. Open flow. Oversized living room, completely updated, custom kitchen 2020 brand new top-of-the-line matching SS appliances! Dishwasher, 36''gas cooktop, custom backsplash and hood, double oven, and XL gleaming granite island/breakfast bar for 4+ w/ built in micro and additional beverage fridge all paired with over & under cabinet lighting. This home is perfect for all of your entertaining needs! Vaulted ceilings, plenty of natural light make this space fresh and inviting. Do you work from home? How about a large 200 sqft office/playroom/ or even 5th bedroom! There's an abundance of space for everyone. Upstairs you will find 4 additional bedrooms, 1 bonus room, fresh paint, new carpet, white trim, 6 panel white doors. Finished basement with custom cabinetry. All seasons room, massive painted deck (2020), 27ft pool, cul de sac, 33c schools
Property Specifics
| Single Family | |
| — | |
| — | |
| 1978 | |
| Partial | |
| SHANNON | |
| No | |
| — |
| Will | |
| Derby Hills | |
| — / Not Applicable | |
| None | |
| Lake Michigan | |
| Public Sewer | |
| 11246761 | |
| 1605121040120000 |
Nearby Schools
| NAME: | DISTRICT: | DISTANCE: | |
|---|---|---|---|
|
Grade School
Goodings Grove School |
33C | — | |
|
Middle School
Hadley Middle School |
33C | Not in DB | |
|
High School
Lockport Township High School |
205 | Not in DB | |
Property History
| DATE: | EVENT: | PRICE: | SOURCE: |
|---|---|---|---|
| 18 Nov, 2021 | Sold | $430,000 | MRED MLS |
| 18 Oct, 2021 | Under contract | $414,999 | MRED MLS |
| 14 Oct, 2021 | Listed for sale | $414,999 | MRED MLS |
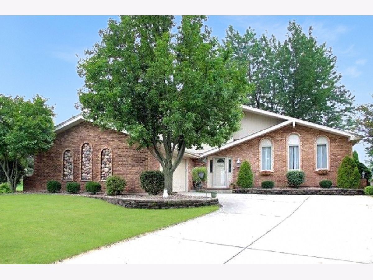
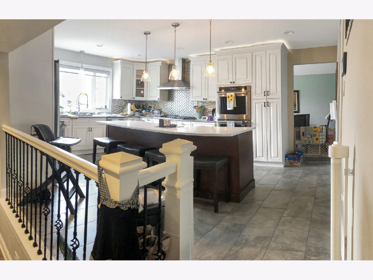
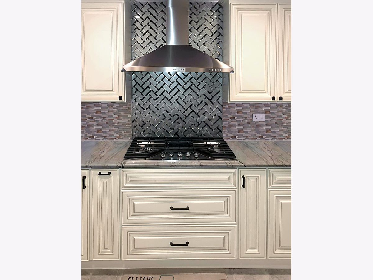
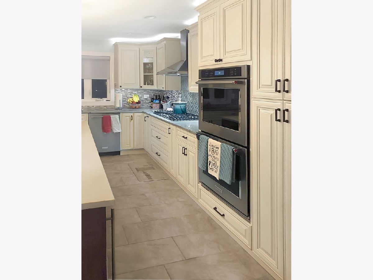
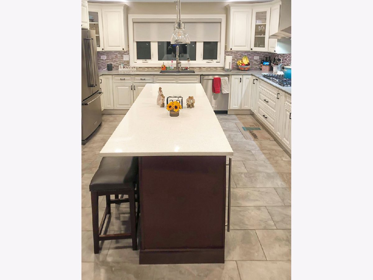
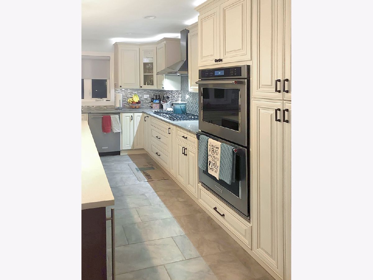
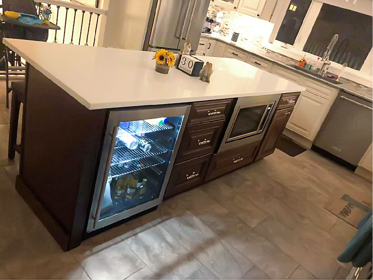
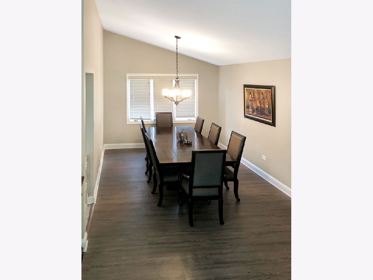
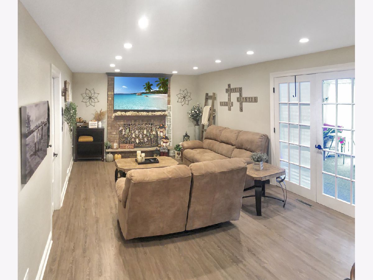
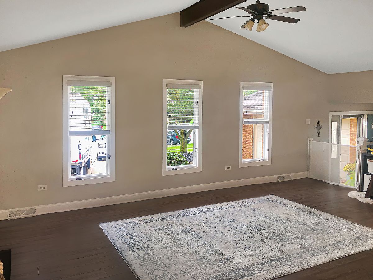
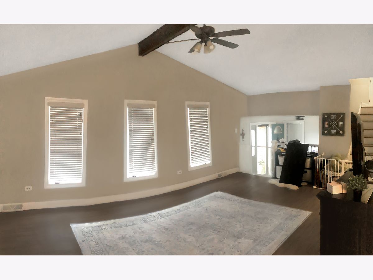
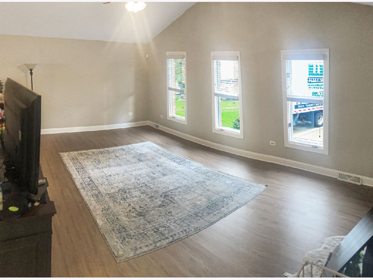
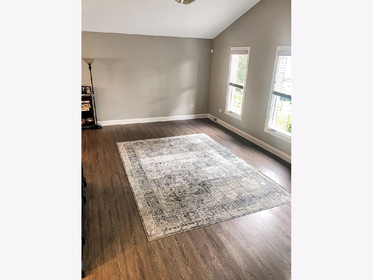
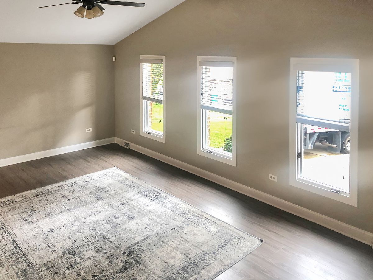
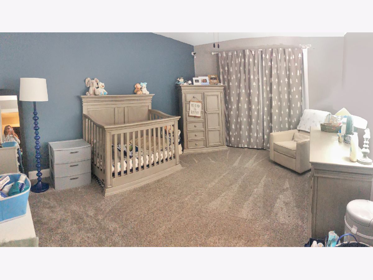
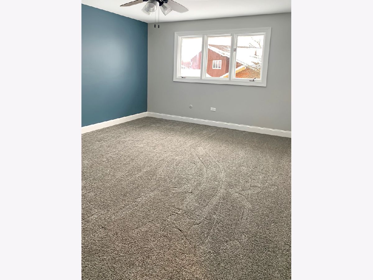
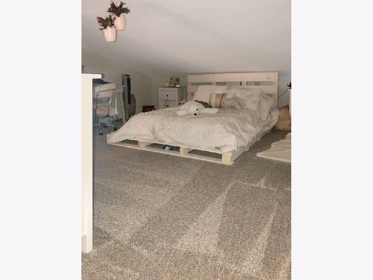
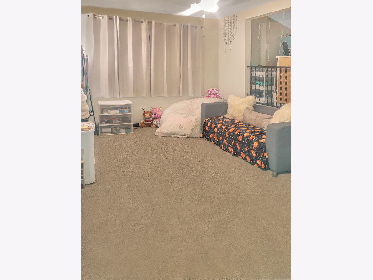
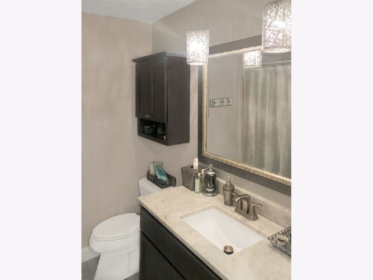
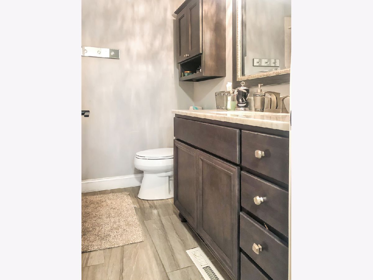
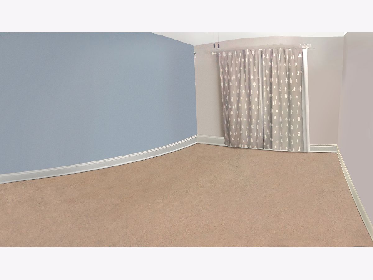
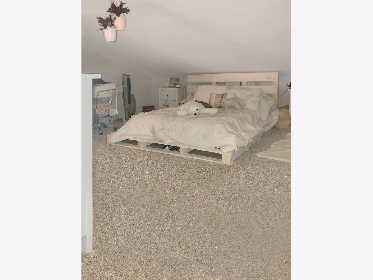
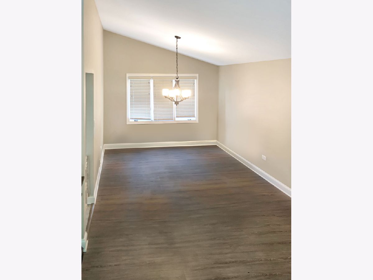
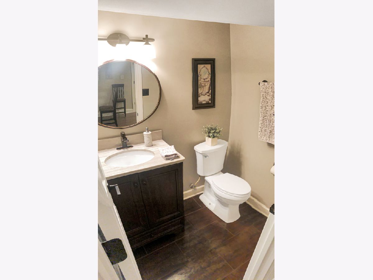
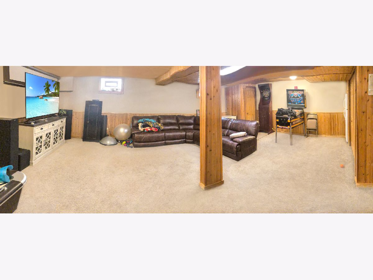
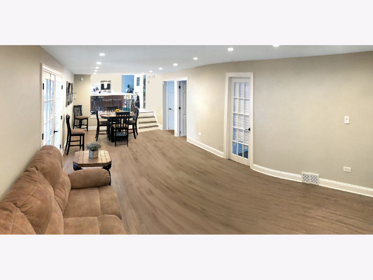
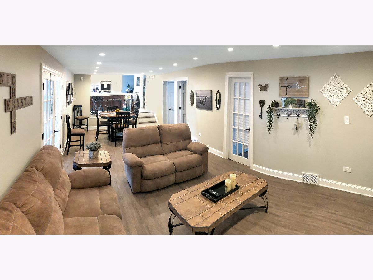
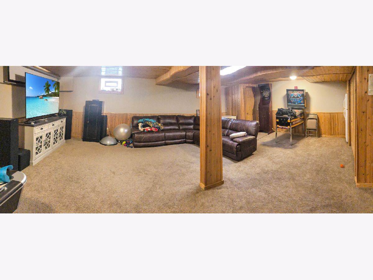
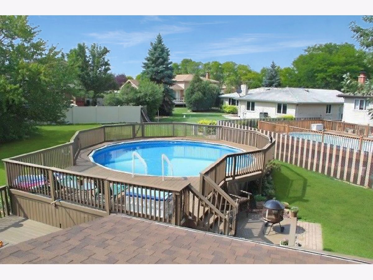
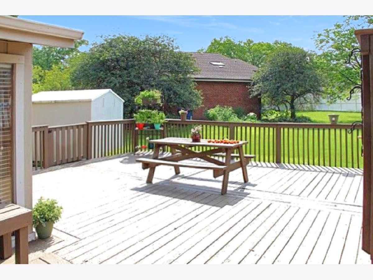
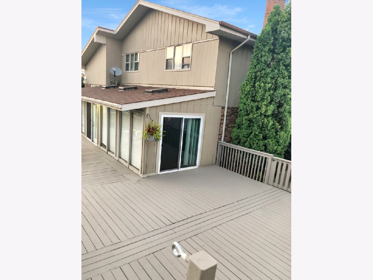
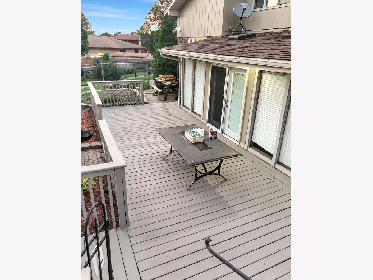
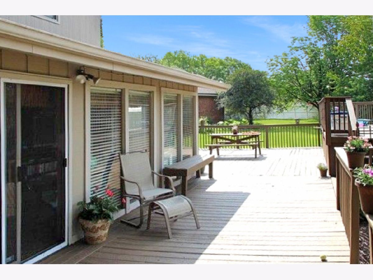
Room Specifics
Total Bedrooms: 5
Bedrooms Above Ground: 5
Bedrooms Below Ground: 0
Dimensions: —
Floor Type: Carpet
Dimensions: —
Floor Type: Carpet
Dimensions: —
Floor Type: Carpet
Dimensions: —
Floor Type: —
Full Bathrooms: 3
Bathroom Amenities: Soaking Tub
Bathroom in Basement: 0
Rooms: Bedroom 5,Loft,Foyer,Sun Room
Basement Description: Finished
Other Specifics
| 2.5 | |
| Concrete Perimeter | |
| — | |
| Deck, Patio, Porch Screened, Screened Patio, Above Ground Pool | |
| Cul-De-Sac,Fenced Yard | |
| 0.34 | |
| — | |
| Full | |
| Vaulted/Cathedral Ceilings, Skylight(s), Hot Tub, Bar-Dry, Wood Laminate Floors, First Floor Bedroom, First Floor Laundry | |
| Double Oven, Microwave, Dishwasher, High End Refrigerator, Disposal, Stainless Steel Appliance(s), Wine Refrigerator, Cooktop, Built-In Oven, Range Hood | |
| Not in DB | |
| Sidewalks, Street Lights, Street Paved | |
| — | |
| — | |
| Wood Burning, Gas Starter |
Tax History
| Year | Property Taxes |
|---|---|
| 2021 | $8,548 |
Contact Agent
Nearby Similar Homes
Nearby Sold Comparables
Contact Agent
Listing Provided By
Circle One Realty

