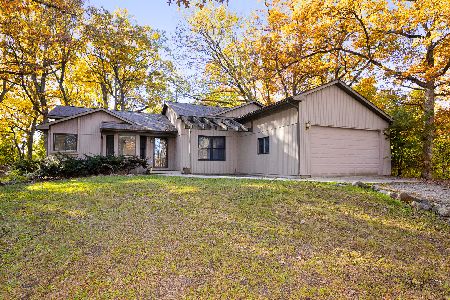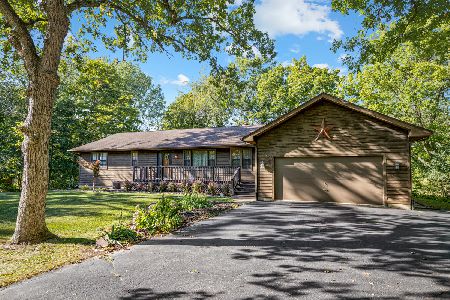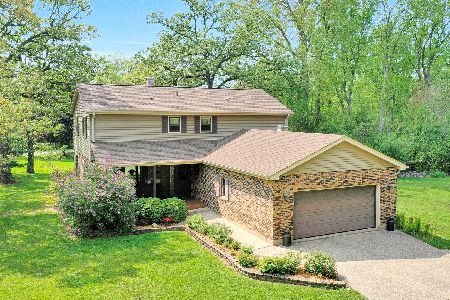14619 Emery Lane, Woodstock, Illinois 60098
$273,000
|
Sold
|
|
| Status: | Closed |
| Sqft: | 2,800 |
| Cost/Sqft: | $98 |
| Beds: | 4 |
| Baths: | 4 |
| Year Built: | 1973 |
| Property Taxes: | $8,088 |
| Days On Market: | 2753 |
| Lot Size: | 1,13 |
Description
This is a lovely, multi-level family home on just over an acre of woods yet a large sunny area to play in and have a nice garden. There are 4 bedrooms, 3.1 baths 2 1/2 car attached garage. The huge remodeled kichen with granit counters, stainless appliances,Breakfast bar and spacious eating area for a large table ,overlooks the fantastic back yard through an all glass wall. Just a few steps down you'll find the large LR and FR with hardwood floors and each has there own Fireplace. Almost the entire home has beautiful Hardwood floors. There is a nice basement with access from the garage for all the newer utilities including 2 newer high efficiency furnacess with AC and newer 50 gal Hotwater heater. Note BR #4 Has its own seperate bath as does the Master BR. Come take a look you will like what you see.
Property Specifics
| Single Family | |
| — | |
| Colonial | |
| 1973 | |
| Partial | |
| — | |
| No | |
| 1.13 |
| Mc Henry | |
| — | |
| 0 / Not Applicable | |
| None | |
| Private Well | |
| Septic-Private | |
| 10019192 | |
| 1236176004 |
Nearby Schools
| NAME: | DISTRICT: | DISTANCE: | |
|---|---|---|---|
|
Grade School
Westwood Elementary School |
200 | — | |
|
Middle School
Creekside Middle School |
200 | Not in DB | |
|
High School
Woodstock High School |
200 | Not in DB | |
Property History
| DATE: | EVENT: | PRICE: | SOURCE: |
|---|---|---|---|
| 9 Nov, 2018 | Sold | $273,000 | MRED MLS |
| 9 Oct, 2018 | Under contract | $275,000 | MRED MLS |
| — | Last price change | $290,000 | MRED MLS |
| 16 Jul, 2018 | Listed for sale | $290,000 | MRED MLS |
Room Specifics
Total Bedrooms: 4
Bedrooms Above Ground: 4
Bedrooms Below Ground: 0
Dimensions: —
Floor Type: Hardwood
Dimensions: —
Floor Type: Hardwood
Dimensions: —
Floor Type: Carpet
Full Bathrooms: 4
Bathroom Amenities: Separate Shower,Soaking Tub
Bathroom in Basement: 0
Rooms: Foyer
Basement Description: Unfinished,Exterior Access
Other Specifics
| 2 | |
| Concrete Perimeter | |
| Brick,Gravel | |
| Patio, Porch, Storms/Screens | |
| Landscaped,Wooded | |
| 159 X 307 | |
| Interior Stair,Unfinished | |
| Full | |
| — | |
| Range, Microwave, Dishwasher, Refrigerator, Disposal, Stainless Steel Appliance(s), Cooktop, Built-In Oven, Range Hood | |
| Not in DB | |
| Street Paved | |
| — | |
| — | |
| Gas Log |
Tax History
| Year | Property Taxes |
|---|---|
| 2018 | $8,088 |
Contact Agent
Nearby Similar Homes
Nearby Sold Comparables
Contact Agent
Listing Provided By
Berkshire Hathaway HomeServices Starck Real Estate






