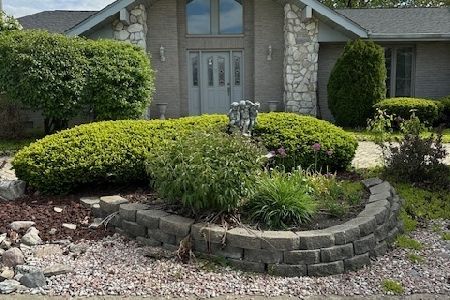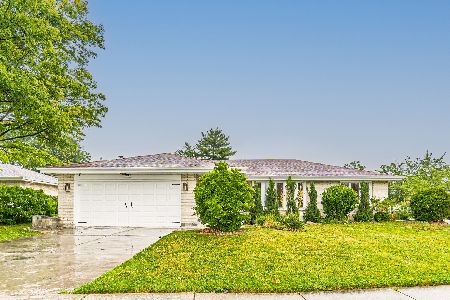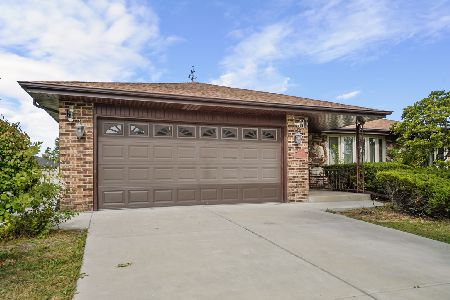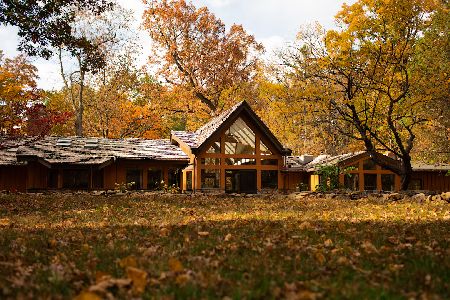14619 Silver Lake Drive, Orland Park, Illinois 60462
$900,000
|
Sold
|
|
| Status: | Closed |
| Sqft: | 6,200 |
| Cost/Sqft: | $161 |
| Beds: | 4 |
| Baths: | 4 |
| Year Built: | 1977 |
| Property Taxes: | $13,899 |
| Days On Market: | 970 |
| Lot Size: | 1,00 |
Description
Prepared to be WOWED and feel like you are on vacation every day pulling up to your new home. This home sits on over an acre of land and then backs up to acres of lush forest preserve. A beautiful waterfall greets you as you pull up to this spectacular home. The Large Kitchen with soaring ceiling and wood beams with Amish Custom Cabinets. All Thermador appliances, double oven, warming draw, induction cooktop, microwave and built in refrigerator. The kitchen overlooks the family room and outdoor deck. With built-in custom cabinets, window seats, books shelves, skylight, and an abundance of light. A huge living room with soaring wood beam ceilings, a wet bar, wine refrigerator with custom cabinets and two-story stone fireplace. Enjoy the view from the living room into the Enclosed porch with wood flooring and two-story ceiling in cedar with skylights and ceiling fan. A large dining room for all the family gatherings. The first floor had 3 large bedrooms, completely remodeled full bath with shower and double bowl sink. The upstairs has a master's retreat with gleaming hardwood floors, large bedroom, seating area on the wrap-around landing, large master bathroom with a whirlpool tub, walk-in shower, 2 vanities and a gorgeous chandelier. The walkout basement is complete with a study with closet, 1/2 bath with plumbing already installed for a shower, beautiful brick fireplace, game area and plenty of seating. Prepare to be in awe when you walk the ground of this heavily wooded lot, with plenty of area to sit and enjoy all season long. This is the first time on the market for this home and has been meticulously maintained by its owners. Welcome to Paradise
Property Specifics
| Single Family | |
| — | |
| — | |
| 1977 | |
| — | |
| — | |
| No | |
| 1 |
| Cook | |
| — | |
| 0 / Not Applicable | |
| — | |
| — | |
| — | |
| 11785559 | |
| 27114010330000 |
Nearby Schools
| NAME: | DISTRICT: | DISTANCE: | |
|---|---|---|---|
|
High School
Carl Sandburg High School |
230 | Not in DB | |
Property History
| DATE: | EVENT: | PRICE: | SOURCE: |
|---|---|---|---|
| 15 Sep, 2023 | Sold | $900,000 | MRED MLS |
| 19 Jul, 2023 | Under contract | $1,000,000 | MRED MLS |
| 25 May, 2023 | Listed for sale | $1,000,000 | MRED MLS |














































Room Specifics
Total Bedrooms: 4
Bedrooms Above Ground: 4
Bedrooms Below Ground: 0
Dimensions: —
Floor Type: —
Dimensions: —
Floor Type: —
Dimensions: —
Floor Type: —
Full Bathrooms: 4
Bathroom Amenities: Whirlpool,Separate Shower,Double Sink
Bathroom in Basement: 1
Rooms: —
Basement Description: Finished,Crawl,Exterior Access,Bathroom Rough-In,Sleeping Area
Other Specifics
| 2 | |
| — | |
| Asphalt,Brick | |
| — | |
| — | |
| 79X309X103X358X135 | |
| Full,Unfinished | |
| — | |
| — | |
| — | |
| Not in DB | |
| — | |
| — | |
| — | |
| — |
Tax History
| Year | Property Taxes |
|---|---|
| 2023 | $13,899 |
Contact Agent
Nearby Similar Homes
Nearby Sold Comparables
Contact Agent
Listing Provided By
Baird & Warner










