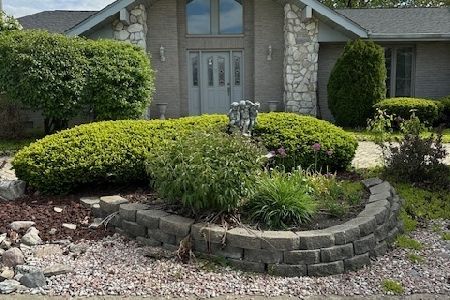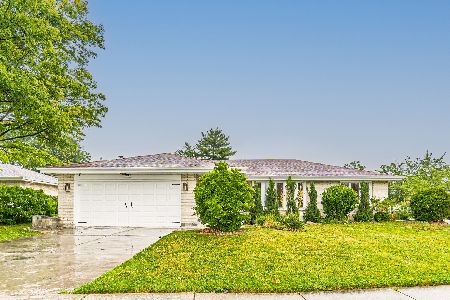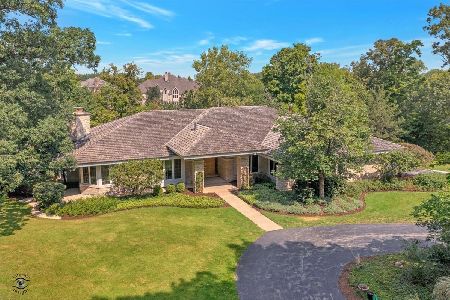14669 82nd Avenue, Orland Park, Illinois 60462
$1,175,000
|
Sold
|
|
| Status: | Closed |
| Sqft: | 4,750 |
| Cost/Sqft: | $247 |
| Beds: | 5 |
| Baths: | 5 |
| Year Built: | 1947 |
| Property Taxes: | $22,913 |
| Days On Market: | 2176 |
| Lot Size: | 8,00 |
Description
Recently Remodeled Orland Park 5 bedroom / 4.5 bath Private Oasis located on 8+ acres nestled between scenic Tinley Creek and the Cook Co. forest preserves. A rare find in today's market, this unique ranch style home is the perfect blend of modern luxury and rustic elegance. Settled in the middle of the floorplan is an expansive gourmet kitchen with a separate living area, dining area, and great room with soaring ceilings, perfect for entertainment and family. Skylights are located strategically throughout the entire home for ample natural light. Living room, dining room, and kitchen all feature sliding glass doors to separate sides of the house with a large deck. Open up this home in the spring/summer and extend your living space into the beautiful private and wooded lot. The private master suite features an attached sunroom perfect for morning coffee or relaxing evenings, a spacious walk-in closet, and a completely remodeled master bath with a new soaking tub, Juliet balcony, and new hardwood flooring. 3 additional bedrooms on the main level have Jack and Jill full baths. The walkout basement has been completely remodeled to feature a 5th bedroom, full bath, and large recreation family room. Additional features of the home include a library with a fireplace and balcony, mudroom with antique, cast iron stove, and a wine room with solid, antique doors with artisan hinges. Recent remodeled work also includes a powder room addition on the first level with an oversized walk-in pantry off of the kitchen, and new roofs installed on all three garage/storage buildings. Home has a 6+ car garage plus two additional separate buildings for storage or cars. One of the buildings includes a vaulted heated workshop. Rare opportunity to enjoy unparalleled privacy and only 25 miles southwest of downtown Chicago.
Property Specifics
| Single Family | |
| — | |
| — | |
| 1947 | |
| — | |
| — | |
| No | |
| 8 |
| Cook | |
| — | |
| — / Not Applicable | |
| — | |
| — | |
| — | |
| 11359786 | |
| 27112020090000 |
Nearby Schools
| NAME: | DISTRICT: | DISTANCE: | |
|---|---|---|---|
|
High School
Carl Sandburg High School |
230 | Not in DB | |
Property History
| DATE: | EVENT: | PRICE: | SOURCE: |
|---|---|---|---|
| 18 Feb, 2022 | Sold | $1,175,000 | MRED MLS |
| 17 Jan, 2022 | Under contract | $1,175,000 | MRED MLS |
| 3 Feb, 2020 | Listed for sale | $1,175,000 | MRED MLS |
































Room Specifics
Total Bedrooms: 5
Bedrooms Above Ground: 5
Bedrooms Below Ground: 0
Dimensions: —
Floor Type: —
Dimensions: —
Floor Type: —
Dimensions: —
Floor Type: —
Dimensions: —
Floor Type: —
Full Bathrooms: 5
Bathroom Amenities: Separate Shower,Double Sink,Soaking Tub
Bathroom in Basement: 1
Rooms: —
Basement Description: Finished,Exterior Access
Other Specifics
| 8 | |
| — | |
| Asphalt | |
| — | |
| — | |
| 330X1056 | |
| — | |
| — | |
| — | |
| — | |
| Not in DB | |
| — | |
| — | |
| — | |
| — |
Tax History
| Year | Property Taxes |
|---|---|
| 2022 | $22,913 |
Contact Agent
Nearby Similar Homes
Nearby Sold Comparables
Contact Agent
Listing Provided By
Compass










