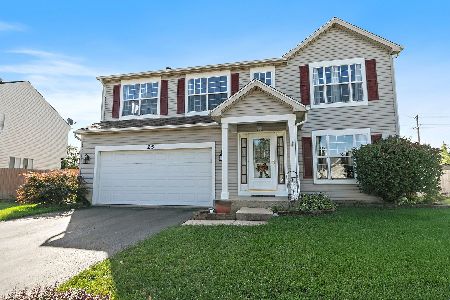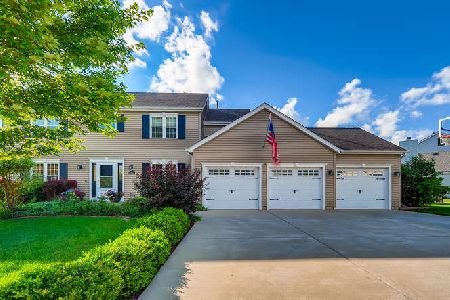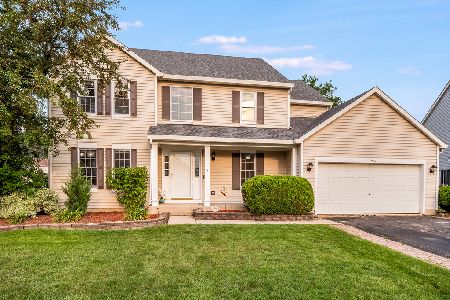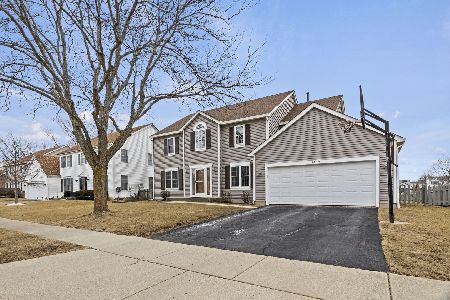1462 Ashwood Drive, Elgin, Illinois 60123
$261,000
|
Sold
|
|
| Status: | Closed |
| Sqft: | 2,266 |
| Cost/Sqft: | $117 |
| Beds: | 4 |
| Baths: | 3 |
| Year Built: | 1995 |
| Property Taxes: | $6,409 |
| Days On Market: | 3726 |
| Lot Size: | 0,24 |
Description
Hurry! Pride of ownership in this home! Front brick walkway and stoop! Side apron driveway addition-great for that extra car! Tile entry! Oak railings! Family room with soaring vaulted ceilings and custom arched brick fireplace with cedar mantle! Bright eat-in kitchen with oak cabinets, stainless steel appliances and separate pantry closet! Separate living/dining room combo great for entertaining! Den with double door entry and wood laminate flooring! Spacious master bedroom with garden bath with whirlpool tub and vanity with double sinks! Finished basement with rec room, dry bar and separate storage area with built-in shelving! Awesome backyard with 2-tiered deck and pool! Storage shed with power! Lovingly cared for!
Property Specifics
| Single Family | |
| — | |
| Colonial | |
| 1995 | |
| Full | |
| — | |
| No | |
| 0.24 |
| Kane | |
| Woodbridge South | |
| 100 / Annual | |
| Other | |
| Public | |
| Public Sewer | |
| 09054447 | |
| 0633183012 |
Property History
| DATE: | EVENT: | PRICE: | SOURCE: |
|---|---|---|---|
| 29 Dec, 2015 | Sold | $261,000 | MRED MLS |
| 2 Nov, 2015 | Under contract | $264,900 | MRED MLS |
| 2 Oct, 2015 | Listed for sale | $264,900 | MRED MLS |
Room Specifics
Total Bedrooms: 4
Bedrooms Above Ground: 4
Bedrooms Below Ground: 0
Dimensions: —
Floor Type: Carpet
Dimensions: —
Floor Type: Carpet
Dimensions: —
Floor Type: Carpet
Full Bathrooms: 3
Bathroom Amenities: Whirlpool,Separate Shower,Double Sink
Bathroom in Basement: 0
Rooms: Den,Eating Area,Foyer,Recreation Room,Storage
Basement Description: Finished
Other Specifics
| 2 | |
| Concrete Perimeter | |
| Asphalt | |
| Deck, Above Ground Pool, Storms/Screens | |
| — | |
| 52X36X134X59X140 | |
| — | |
| Full | |
| Vaulted/Cathedral Ceilings, Wood Laminate Floors, First Floor Laundry | |
| Range, Dishwasher, Disposal | |
| Not in DB | |
| — | |
| — | |
| — | |
| Gas Log, Gas Starter |
Tax History
| Year | Property Taxes |
|---|---|
| 2015 | $6,409 |
Contact Agent
Nearby Similar Homes
Nearby Sold Comparables
Contact Agent
Listing Provided By
RE/MAX Horizon









