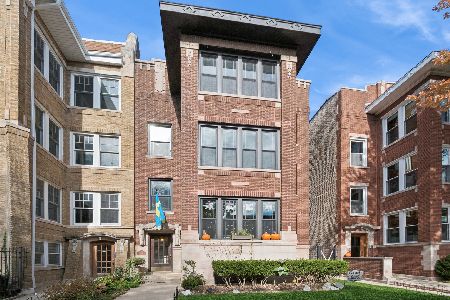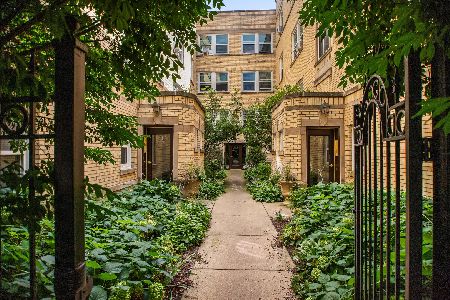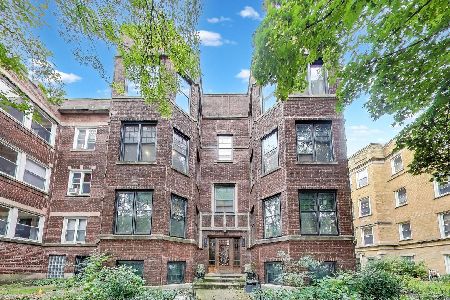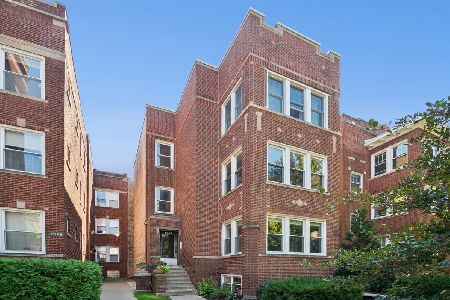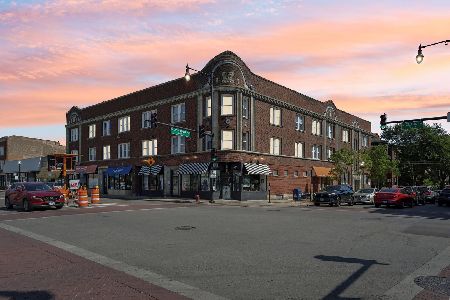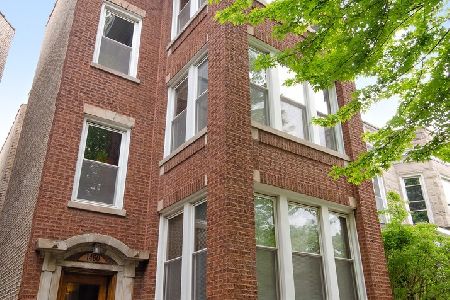1462 Balmoral Avenue, Edgewater, Chicago, Illinois 60640
$575,000
|
Sold
|
|
| Status: | Closed |
| Sqft: | 1,989 |
| Cost/Sqft: | $296 |
| Beds: | 4 |
| Baths: | 2 |
| Year Built: | 1920 |
| Property Taxes: | $10,105 |
| Days On Market: | 2411 |
| Lot Size: | 0,00 |
Description
Stunning 4 bedroom home in PRIME Andersonville location. Vintage charm meets modern chic in this gut rehab full floor residence! Gleaming hardwood floors throughout as you enter into proper foyer leading to fantastic south facing living and dining room flooded with natural light from ample windows. Gorgeous all white chef's kitchen w/ center island and Carrera marble countertops, subway tile accent wall, oversized farmhouse sink, and high end Thermador 6 burner range & Bosch/Kitchen aid appliances. Oversized master suite features great sitting area & master bath with Carrera marble and heated floors. Three additional bedrooms & second bath, storage unit, & garage parking spot make this truly the perfect place to call home. Ideally situated in one of Andersonville's most sought after streets and within walking distance to shops, restaurants, parks, and all that the area has to offer!
Property Specifics
| Condos/Townhomes | |
| 3 | |
| — | |
| 1920 | |
| Full | |
| — | |
| No | |
| — |
| Cook | |
| Andersonville | |
| 335 / Monthly | |
| Heat,Water,Insurance,Exterior Maintenance,Lawn Care,Scavenger | |
| Lake Michigan | |
| Public Sewer | |
| 10326482 | |
| 14081090250000 |
Nearby Schools
| NAME: | DISTRICT: | DISTANCE: | |
|---|---|---|---|
|
Grade School
Peirce Elementary School Intl St |
299 | — | |
Property History
| DATE: | EVENT: | PRICE: | SOURCE: |
|---|---|---|---|
| 6 Apr, 2015 | Sold | $515,000 | MRED MLS |
| 5 Feb, 2015 | Under contract | $499,900 | MRED MLS |
| 11 Nov, 2014 | Listed for sale | $499,900 | MRED MLS |
| 28 Jun, 2019 | Sold | $575,000 | MRED MLS |
| 7 Apr, 2019 | Under contract | $589,000 | MRED MLS |
| 1 Apr, 2019 | Listed for sale | $589,000 | MRED MLS |
| 5 Nov, 2025 | Listed for sale | $700,000 | MRED MLS |
Room Specifics
Total Bedrooms: 4
Bedrooms Above Ground: 4
Bedrooms Below Ground: 0
Dimensions: —
Floor Type: Hardwood
Dimensions: —
Floor Type: Hardwood
Dimensions: —
Floor Type: Hardwood
Full Bathrooms: 2
Bathroom Amenities: —
Bathroom in Basement: 0
Rooms: Foyer
Basement Description: Partially Finished
Other Specifics
| 1 | |
| Block,Brick/Mortar | |
| — | |
| Storms/Screens | |
| Fenced Yard | |
| COMMON | |
| — | |
| Full | |
| Hardwood Floors | |
| Range, Dishwasher, High End Refrigerator, Washer, Dryer, Stainless Steel Appliance(s), Range Hood | |
| Not in DB | |
| — | |
| — | |
| Storage | |
| — |
Tax History
| Year | Property Taxes |
|---|---|
| 2019 | $10,105 |
| 2025 | $6,969 |
Contact Agent
Nearby Similar Homes
Nearby Sold Comparables
Contact Agent
Listing Provided By
Compass

