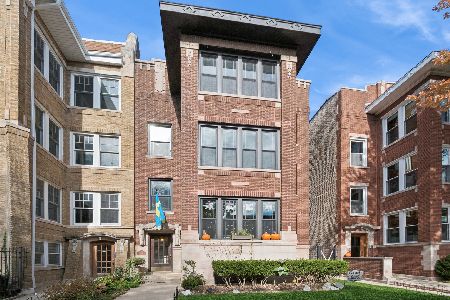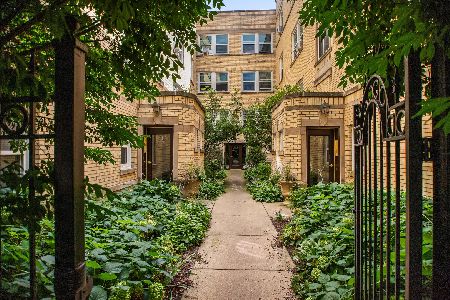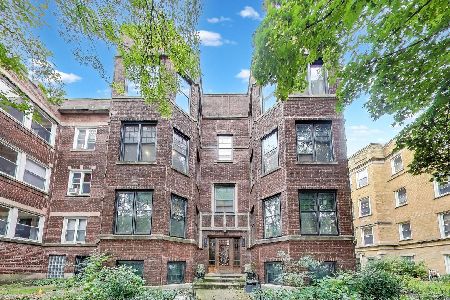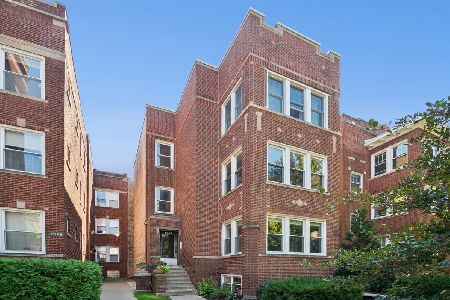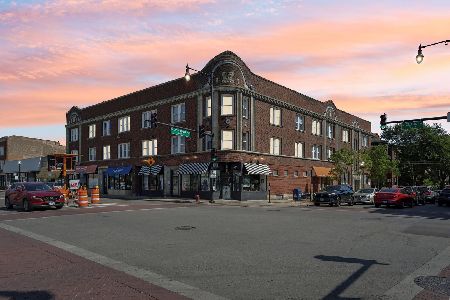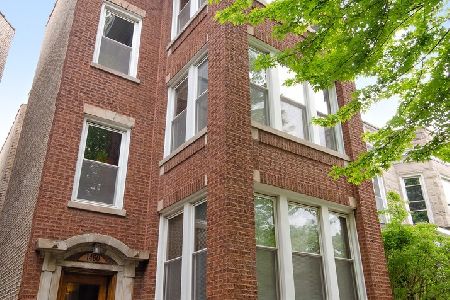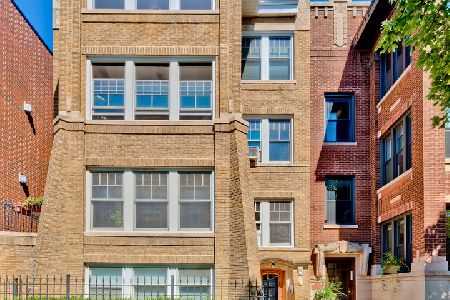1462 Balmoral Avenue, Edgewater, Chicago, Illinois 60640
$513,000
|
Sold
|
|
| Status: | Closed |
| Sqft: | 1,989 |
| Cost/Sqft: | $251 |
| Beds: | 4 |
| Baths: | 2 |
| Year Built: | 1920 |
| Property Taxes: | $10,047 |
| Days On Market: | 3606 |
| Lot Size: | 0,00 |
Description
Located in the HEART of Andersonville!, Luxurious 4 bedroom and 2 bathroom condo. Chef's kitchen with Carrera marble counter tops, Custom made 3/4" Ultracraft soft close white cabinetry, 36" luxury Viking oven/Range, Thermador hood with heat lamps. Bosch dishwasher, 36" Luxury kitchenAid Fridge, State of the art Sharp microwave and island with breakfast bar. Master bedroom with sitting area, LG washer and dryer, his/her closets. Master bath with Carrera marble & heated flrs. Large Living room with decorative fireplace and built-in shelving, stained glass windows. Dining room surrounded by silver line ultra efficient top of the line windows. Hardwood floors throughout, crown molding and trim that was restored to original mint condition. Garage parking available for $30,000. Common area patio space. Walk to everything, the best location one can find in Andersonville!
Property Specifics
| Condos/Townhomes | |
| 3 | |
| — | |
| 1920 | |
| Full | |
| — | |
| No | |
| — |
| Cook | |
| Andersonville | |
| 328 / Monthly | |
| Heat,Water,Insurance,Exterior Maintenance,Lawn Care,Scavenger | |
| Lake Michigan | |
| Public Sewer | |
| 09105793 | |
| 14081090250000 |
Nearby Schools
| NAME: | DISTRICT: | DISTANCE: | |
|---|---|---|---|
|
Grade School
Peirce Elementary School Intl St |
299 | — | |
Property History
| DATE: | EVENT: | PRICE: | SOURCE: |
|---|---|---|---|
| 1 Apr, 2016 | Sold | $513,000 | MRED MLS |
| 3 Feb, 2016 | Under contract | $499,900 | MRED MLS |
| 23 Dec, 2015 | Listed for sale | $499,900 | MRED MLS |
Room Specifics
Total Bedrooms: 4
Bedrooms Above Ground: 4
Bedrooms Below Ground: 0
Dimensions: —
Floor Type: Hardwood
Dimensions: —
Floor Type: Hardwood
Dimensions: —
Floor Type: Hardwood
Full Bathrooms: 2
Bathroom Amenities: —
Bathroom in Basement: 0
Rooms: Foyer
Basement Description: Partially Finished
Other Specifics
| — | |
| Block,Brick/Mortar | |
| — | |
| Storms/Screens | |
| Fenced Yard | |
| COMMON | |
| — | |
| Full | |
| Hardwood Floors | |
| Range, Dishwasher, High End Refrigerator, Washer, Dryer, Stainless Steel Appliance(s) | |
| Not in DB | |
| — | |
| — | |
| Storage | |
| — |
Tax History
| Year | Property Taxes |
|---|---|
| 2016 | $10,047 |
Contact Agent
Nearby Similar Homes
Nearby Sold Comparables
Contact Agent
Listing Provided By
@properties

