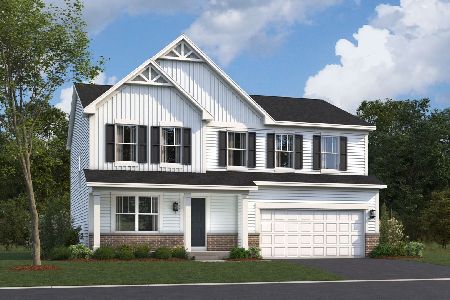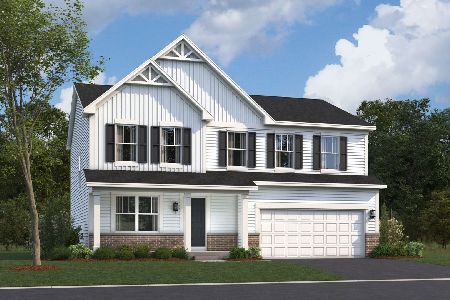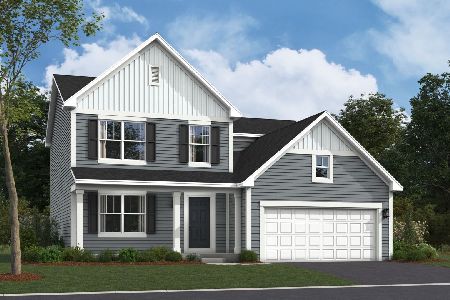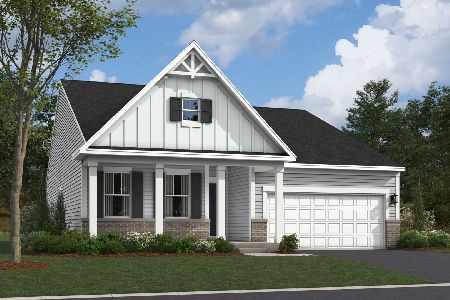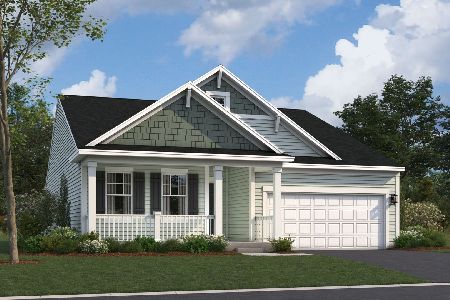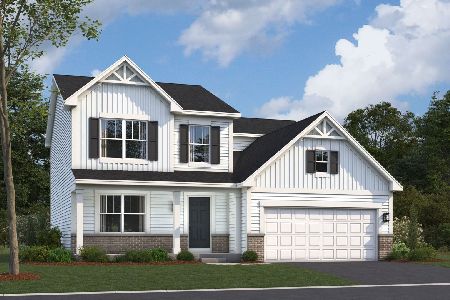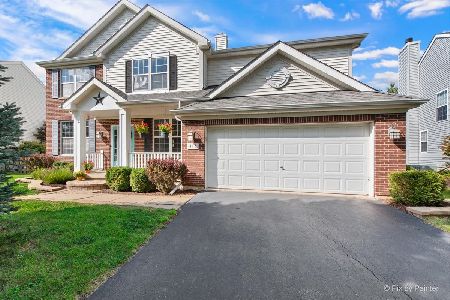1462 Hawksley Lane, North Aurora, Illinois 60542
$260,000
|
Sold
|
|
| Status: | Closed |
| Sqft: | 1,700 |
| Cost/Sqft: | $159 |
| Beds: | 3 |
| Baths: | 2 |
| Year Built: | 2000 |
| Property Taxes: | $5,079 |
| Days On Market: | 3037 |
| Lot Size: | 0,24 |
Description
Your ranch home is waiting for you here. Beautiful and completely updated 2BR + Den or 3rd BR with 2 full baths in the Orchard Crossing subdivision. Enter this Pinehurst model home with hardwood floor entry leading to the great room with hardwood floor, fireplace and table area for dining. You will love the island kitchen with new cabinets, granite countertops, pantry closet and table area. 1st floor laundry/mud room adjacent to kitchen before entering 2 car garage. The front BR has double closet and full bath just outside the door. Middle BR make for an ideal den/TV room or BR (no closet). The MBR has a private bath with dual sinks, separate shower and whirlpool tub and WIC. Private backyard is fully fenced with a paver brick patio. New roof 2015. Great location only 1 mile to I88 access and convenient to Randall Rd. This is a beautiful home and you will not be disappointed.
Property Specifics
| Single Family | |
| — | |
| Ranch | |
| 2000 | |
| Full | |
| PINEHURST | |
| No | |
| 0.24 |
| Kane | |
| Orchard Crossing | |
| 300 / Annual | |
| None | |
| Public | |
| Public Sewer | |
| 09759181 | |
| 1232352004 |
Nearby Schools
| NAME: | DISTRICT: | DISTANCE: | |
|---|---|---|---|
|
Grade School
Fearn Elementary School |
129 | — | |
|
Middle School
Jewel Middle School |
129 | Not in DB | |
|
High School
West Aurora High School |
129 | Not in DB | |
Property History
| DATE: | EVENT: | PRICE: | SOURCE: |
|---|---|---|---|
| 8 Feb, 2018 | Sold | $260,000 | MRED MLS |
| 1 Nov, 2017 | Under contract | $269,900 | MRED MLS |
| — | Last price change | $274,900 | MRED MLS |
| 23 Sep, 2017 | Listed for sale | $274,900 | MRED MLS |
Room Specifics
Total Bedrooms: 3
Bedrooms Above Ground: 3
Bedrooms Below Ground: 0
Dimensions: —
Floor Type: Hardwood
Dimensions: —
Floor Type: Hardwood
Full Bathrooms: 2
Bathroom Amenities: Whirlpool,Separate Shower,Double Sink
Bathroom in Basement: 0
Rooms: Breakfast Room
Basement Description: Unfinished
Other Specifics
| 2 | |
| Concrete Perimeter | |
| Asphalt | |
| Patio, Brick Paver Patio | |
| Fenced Yard | |
| 83*42*125*35*135 | |
| — | |
| Full | |
| Vaulted/Cathedral Ceilings, Hardwood Floors, First Floor Bedroom, First Floor Laundry, First Floor Full Bath | |
| Range, Microwave, Dishwasher, Refrigerator, Washer, Dryer, Disposal | |
| Not in DB | |
| Sidewalks, Street Lights, Street Paved | |
| — | |
| — | |
| Gas Log |
Tax History
| Year | Property Taxes |
|---|---|
| 2018 | $5,079 |
Contact Agent
Nearby Similar Homes
Nearby Sold Comparables
Contact Agent
Listing Provided By
RE/MAX Excels

